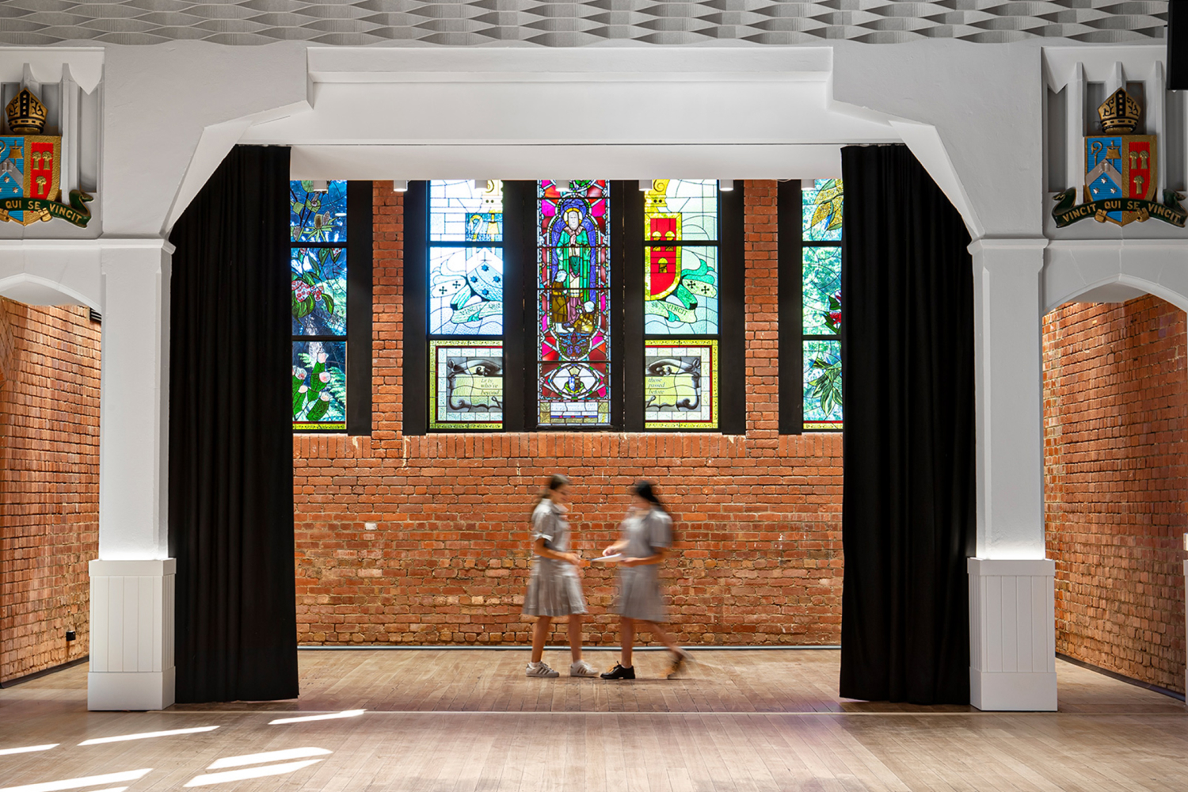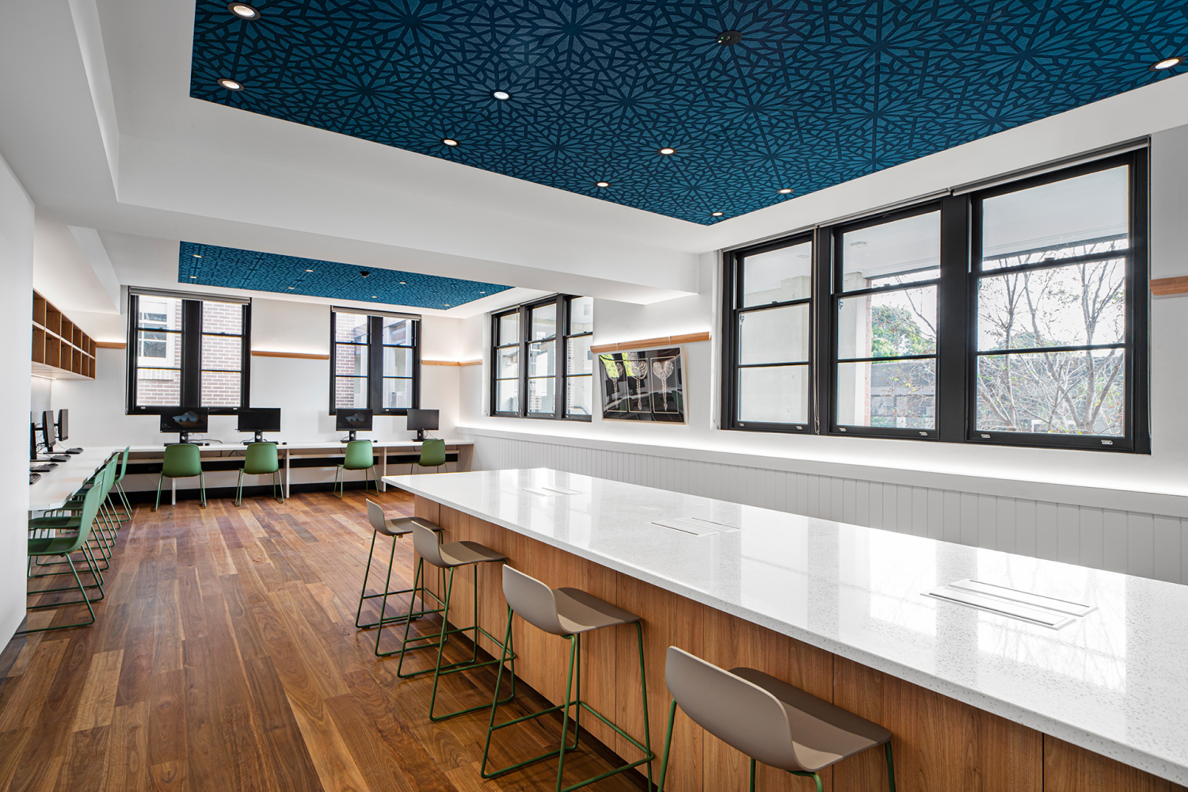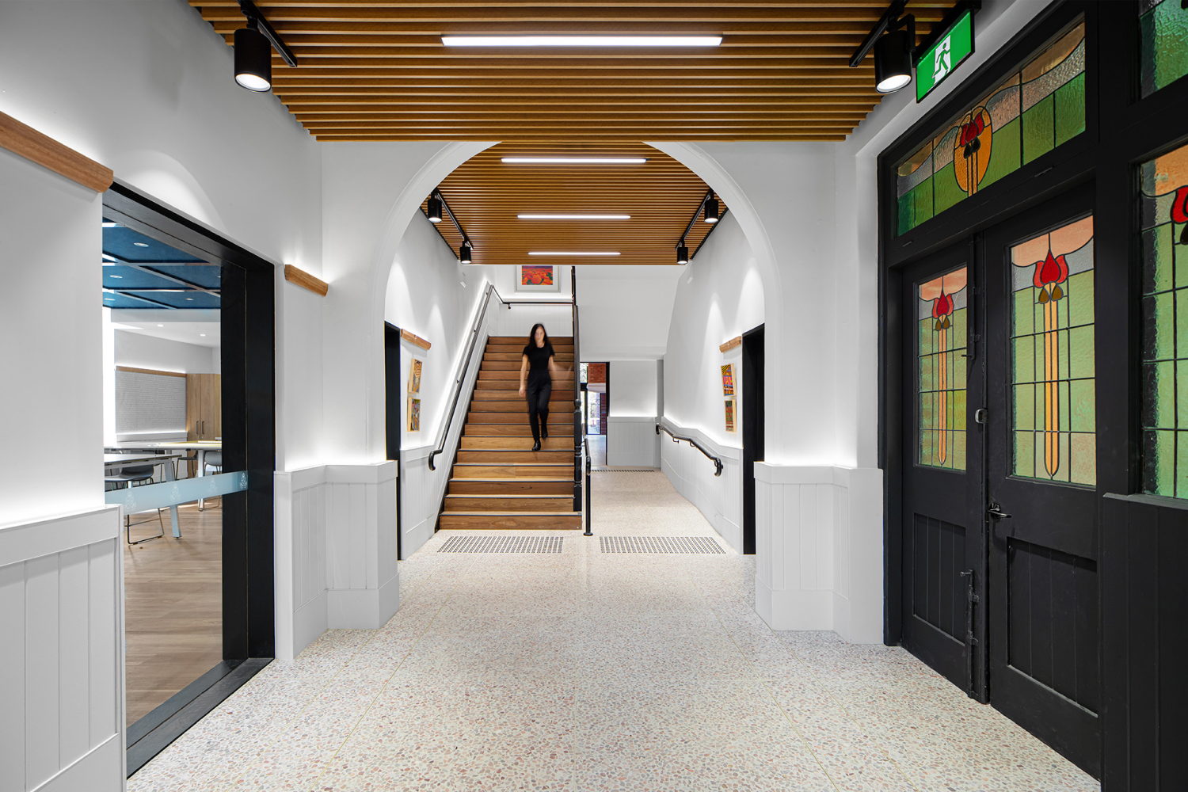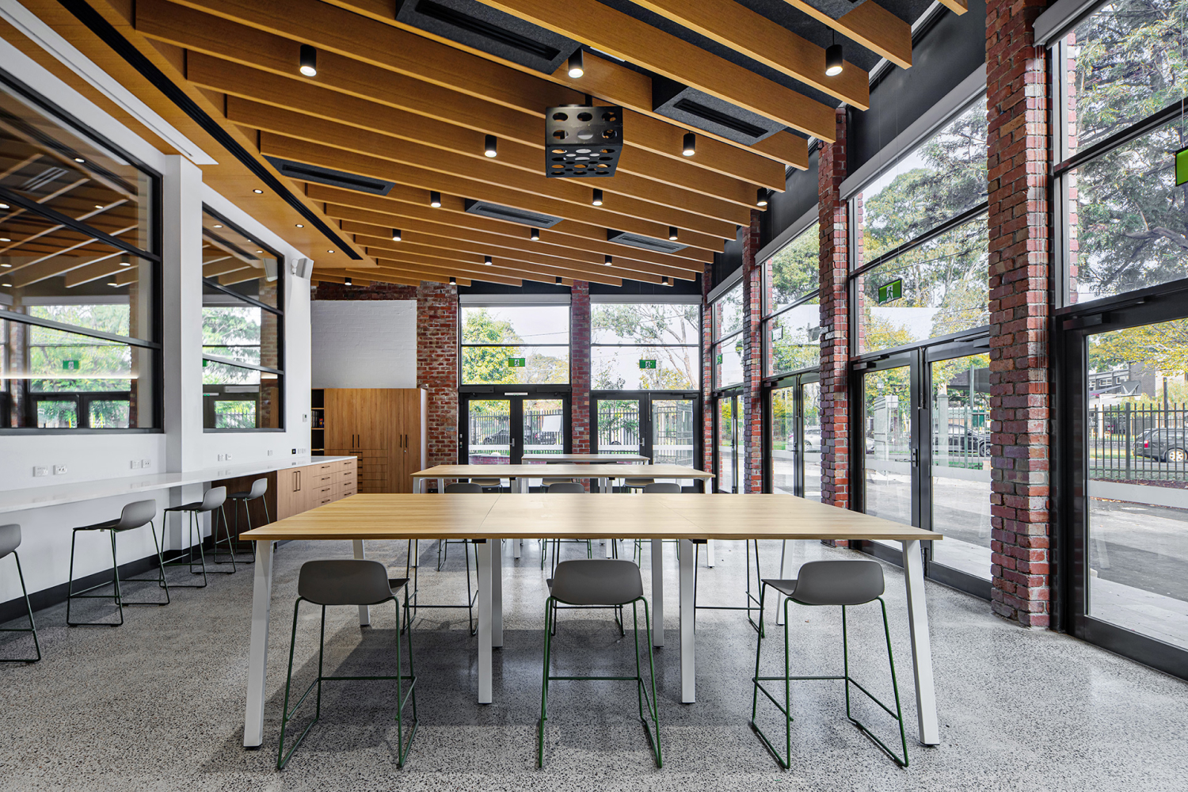Firbank Grammar School’s Arts precinct aims to advance young women’s excellence in the arts and this new arts precinct is central to the school’s vision to make space for culture.
A brief was co-developed between the School and the education strategy arm of PTID to reimagine the school’s original hall (1909), named after Melbourne architect Louis Williams, into a world class Arts Precinct. The strategy called for several multimodal learning environments that could cater to the specialist needs of ceramics, painting, sculpture, digital and multimedia, along with dance and dramatic arts spaces. These spaces required a sympathetic refurbishment and extension to two adjacent buildings, with new entries and circulation paths created with landscaping and architectural breezeways.
New voluminous light-filled spaces have been inserted with bespoke storage solutions and AV enabled classrooms to enhance creativity. Custom design elements allow the original fabric to be legible against the new bold glass filled extensions, but the original façade, staircase, and Juliet balconies add charm and individuality. Volume and light in the spaces delivers excellent open learning environments and these areas combine to form a flexible assembly of environments which align to the wellness driven pedagogy of this school.
The thermal mass of this masonry building has been utilised as a moderator on the temperature, with openable windows and doors promoting natural ventilation and cooling. The construction contract included Low VOC and sustainable sourced material use, and landfill reduction strategies in line with the WELL building guidelines.
Furniture: Zenith. Lighting: Artefect Industries, Acoustico, Design Nation. Finishes: Autex Acoustics, Big River, Covet, Corian. Fittings & Fixtures: Dexion, Reece, Caroma.
Photography: Gallant Lee





