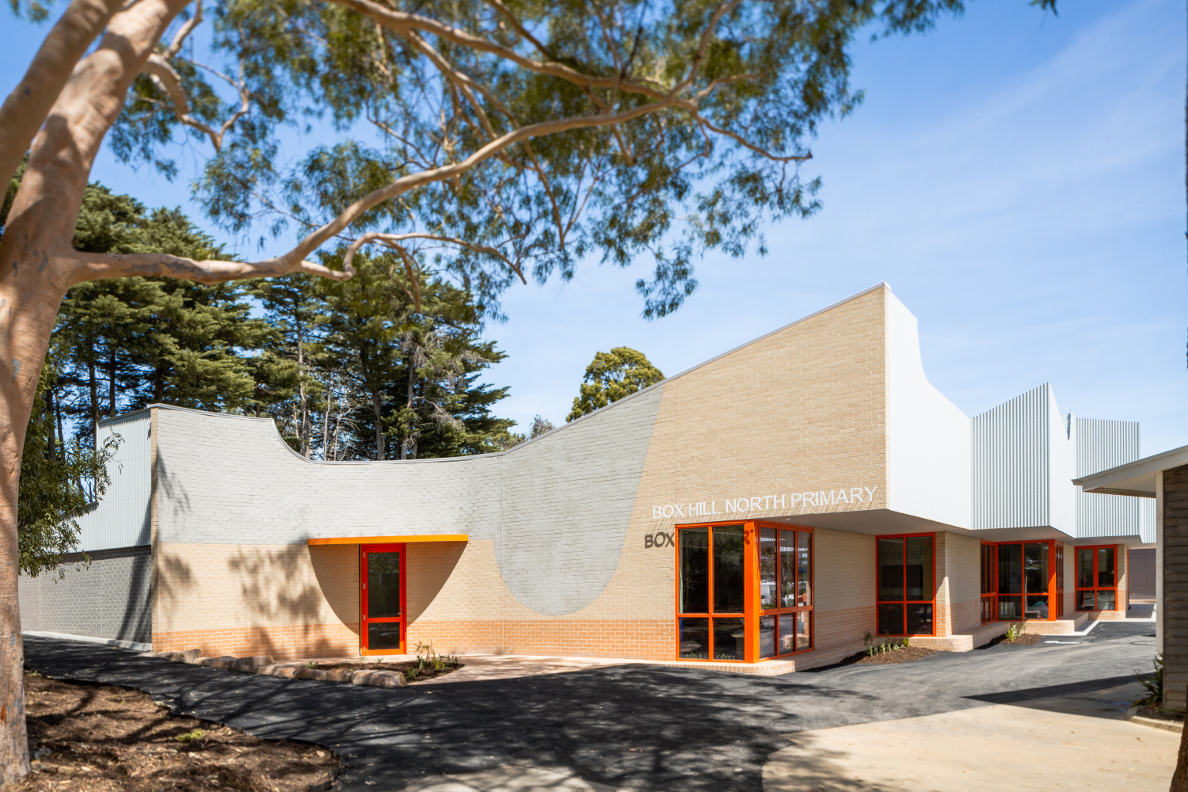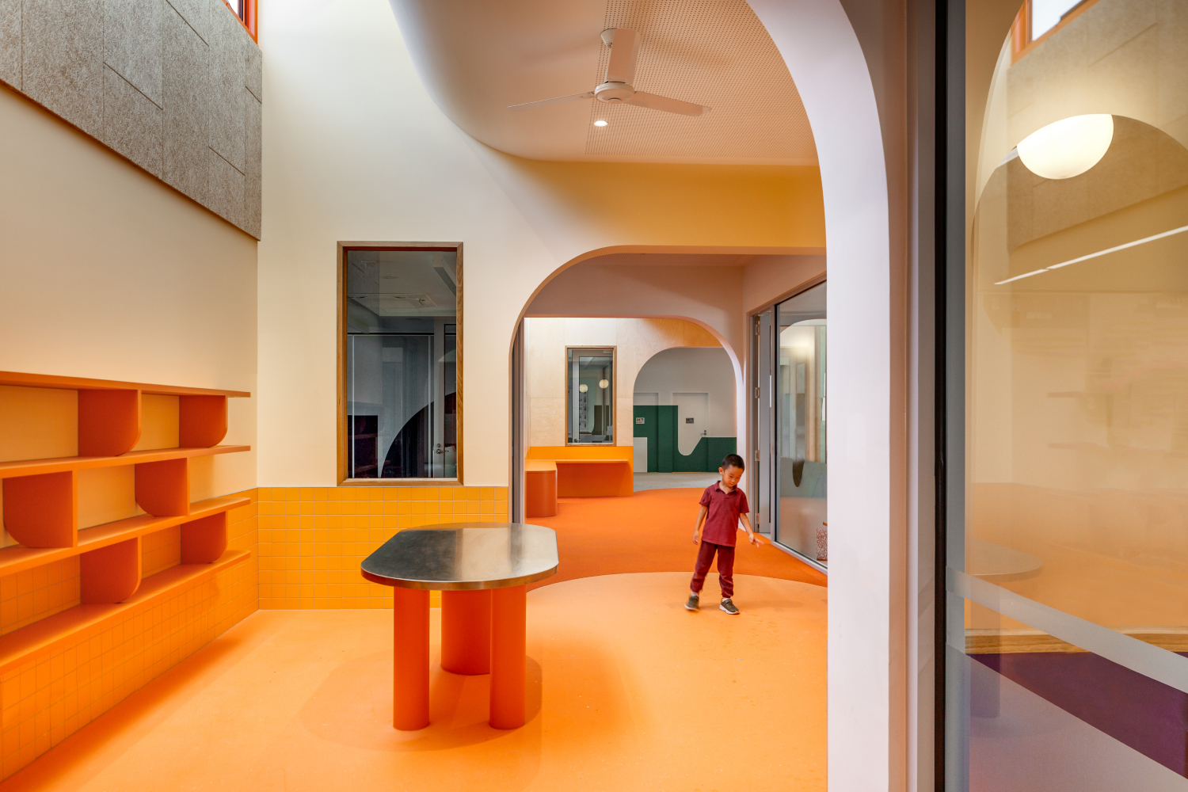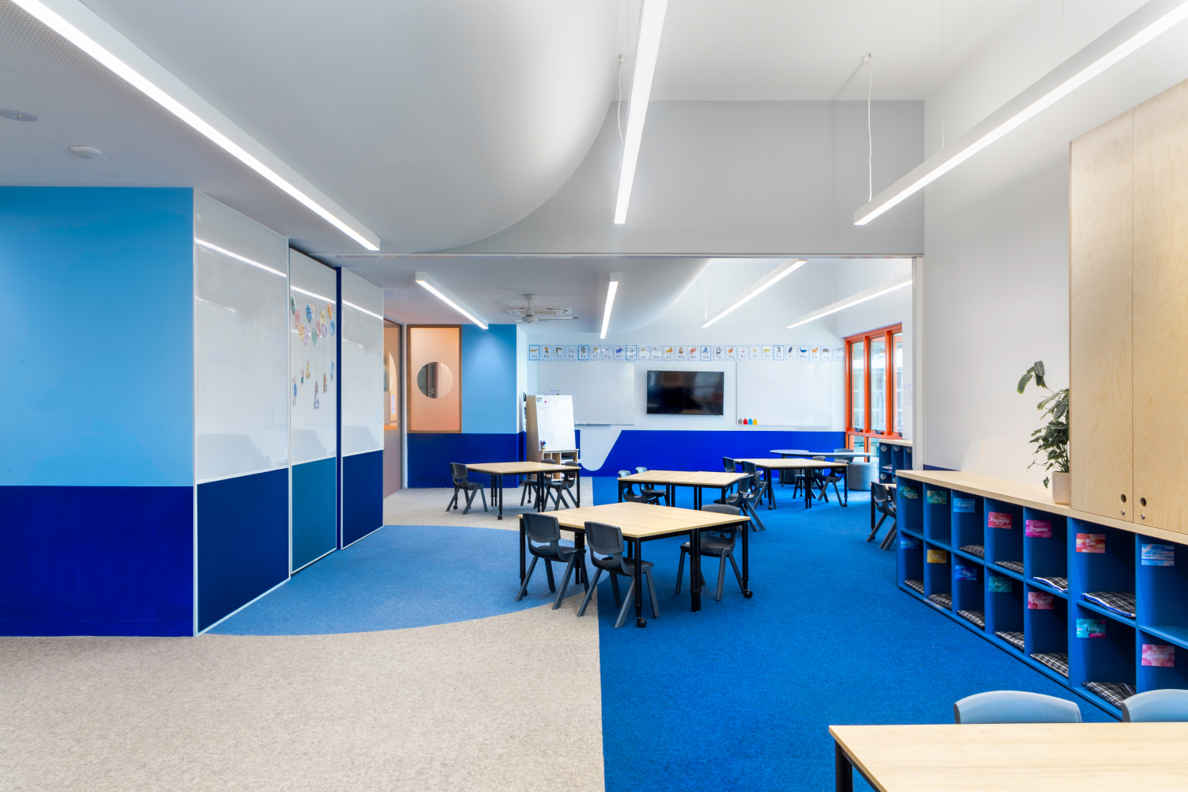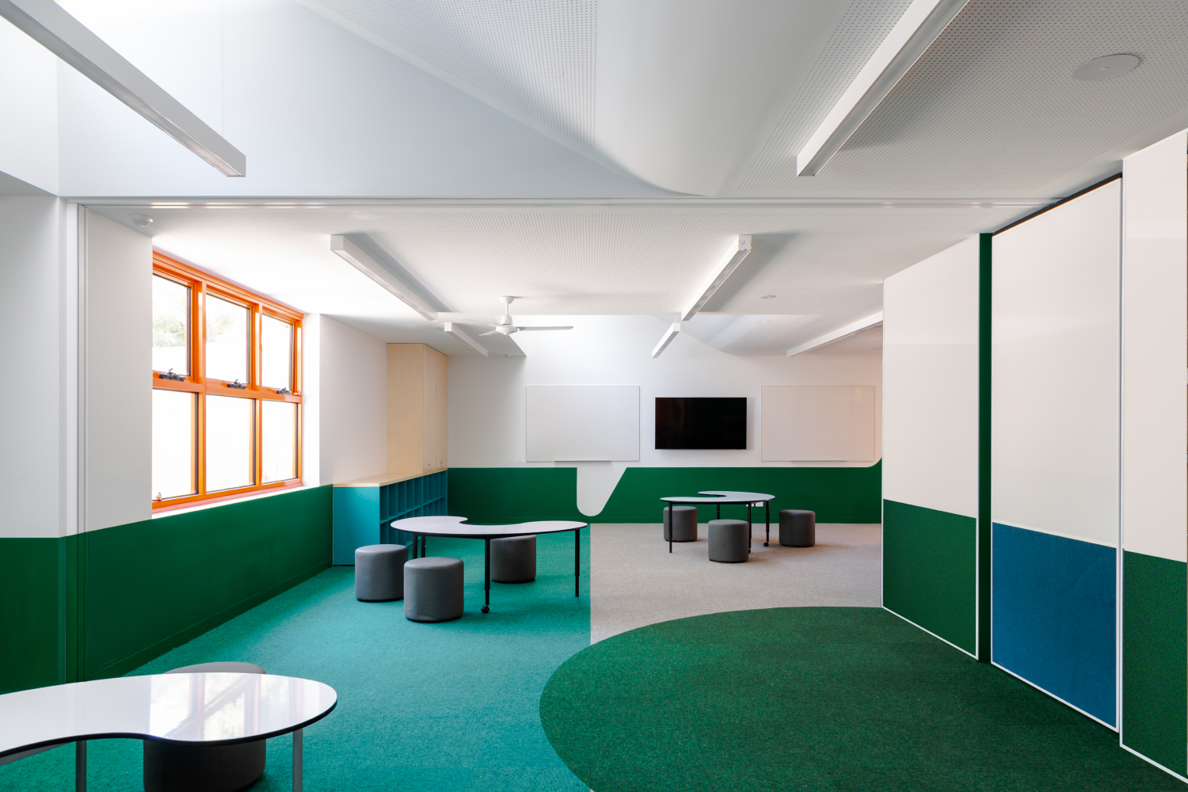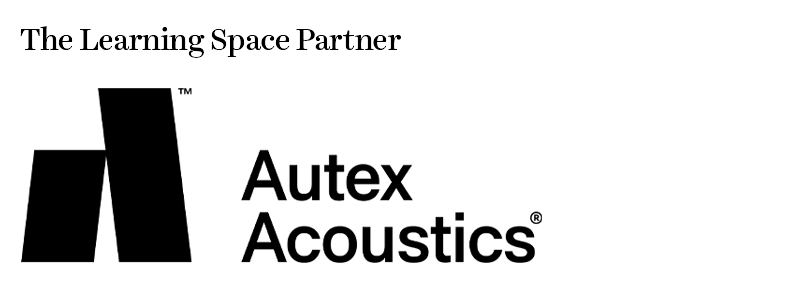Box Hill North Primary School’s new Junior Learning Hub is a purpose-built educational facility designed in collaboration with the school community with the key conceptual idea of bringing the familiarity of home into the school campus. This was achieved by investigating the local surrounding vernacular and incorporating warm materials, such as brick finishes externally, timber and colour finishes internally and ample natural light, to create a comforting and inviting atmosphere for the younger students.
Stage one of the projects masterplan creates the new Junior Learning hub and integrated Kindergarten delivering on the aspiration of a new street presence and address for the school. The architecture employs flexible learning spaces to create dedicated neighbourhoods for each junior learning cohort, with operable walls in each paired classroom.
Sustainability was a key focus in the design. The building was designed to minimise energy consumption and its impact on the environment. This was achieved through passive design principles, with windows strategically placed at high and low level to ensure maximum natural light, while extended exterior northern canopies provided shelter and prevented direct sunlight into classrooms.
With highly efficient HVAC systems, energy-saving lighting and the incorporation of sustainable materials into the building’s construction, the school is committed to promoting a sustainable future and has implemented measures such as recycling facilities and rainwater collection system that feeds the adjacent kindergarten’s productive garden.
Furniture: Sebel Furniture, Reed Furniture, BFX. Lighting: mlight. Finishes: Autex Acoustics,
Austral Bricks, Nubrick Bricks, Adbri Masonry, Tretford Carpet, Designerply, Dulux, Forbo, Johnson tiles.
Photography: Tope Adesina
