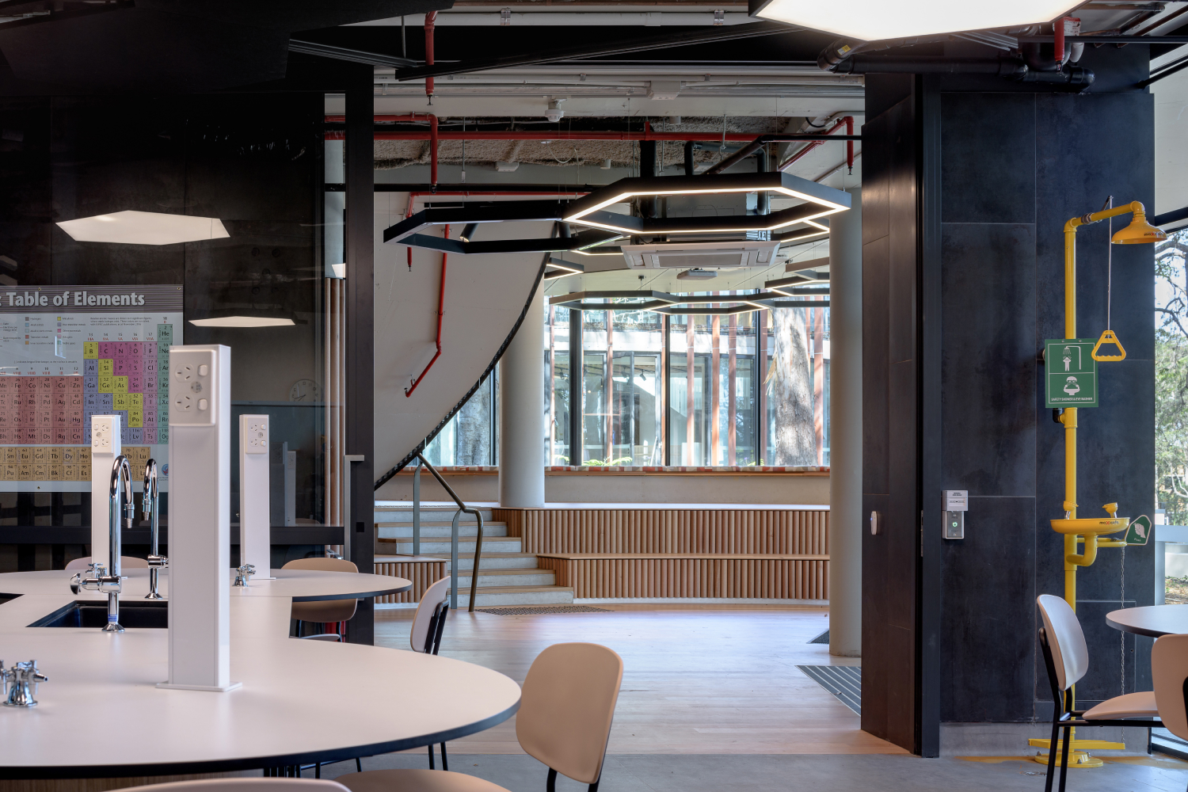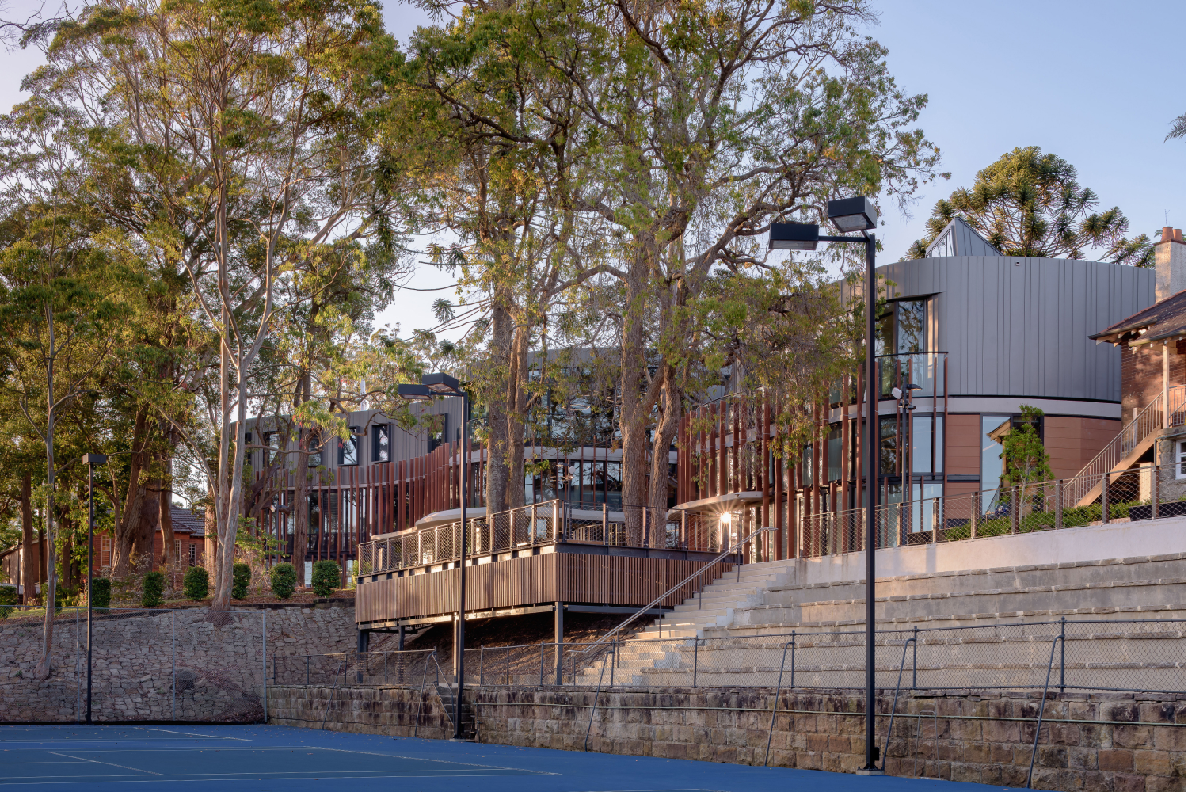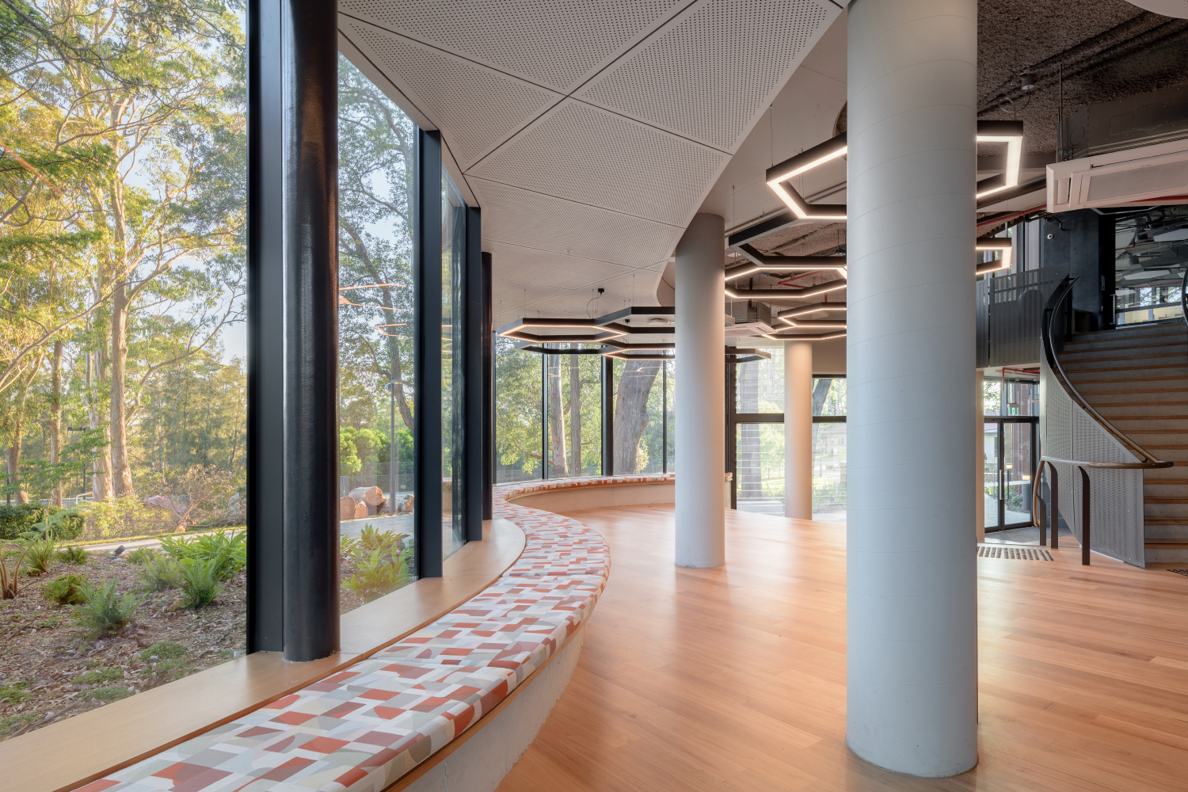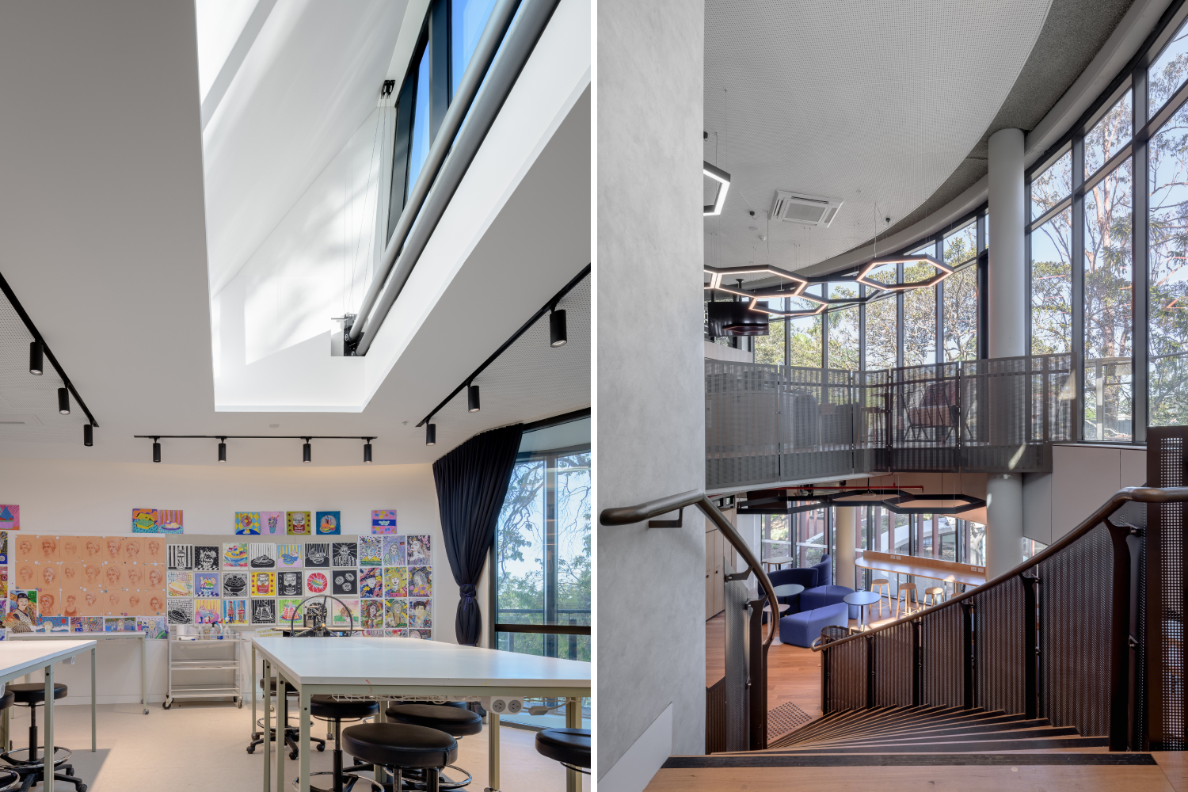Abbotsleigh Centre for Science and Art treads lightly on the site, woven between mature trees and two heritage houses bookending its location on campus. Its two rounded wings – one for science, one for art – connect centrally at a curved, glass walkway, conceptually a bridge between the two disciplines. In the spirit of scientific inquiry, the larger science wing expresses its material construction with exposed structure and services, while the naturally lit art workshops are conceived as white blank canvases.
The brief was to design a purpose-built centre for teaching science and art, in step with the school’s pedagogical focus on STEAM, and its campus master plan for adding new state-of-the-art facilities with minimal site impact. In addition to inspirational learning environments that encourage excellence, the school wanted new congregational spaces that support the school’s community outreach and patronage.
The program resolves a complex site and ambitious pedagogical brief with floor plates carefully set out, both on grade and partially buried to maintain relative scale with the adjacent heritage buildings. Architecturally, the butterfly design is a direct response to the site condition, and organically creates both separation and connection between the two wings.
Passive sustainable design principles were integrated as underlying design principles. This included, among other initiatives, a façade design using vertical terracotta battens to wrap the building as a homogenous screen that shifts density as it changes orientation around the building.
Furniture: Koskela, Stylecraft, TCW, Schiavello, JRF. Lighting, Bounce Lighting, Iguzzini. Finishes: Porters Paints, Locker Group, Sculptform, Supawood Ceiling Panels. Fittings & Fixtures: Westlab Science benches and equipment, Dragon Imaging (photo studio equipment), Caroma sanitary ware, Thornweight.
Photography: Ben Guthrie





