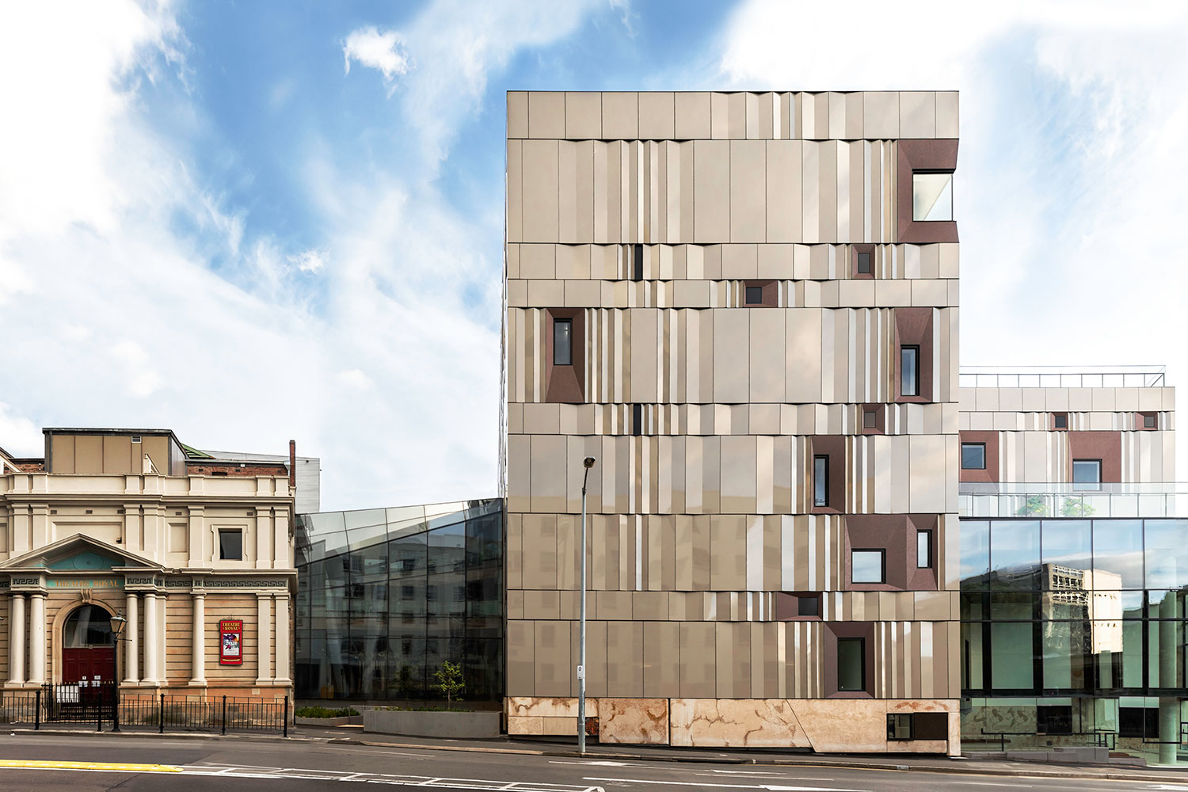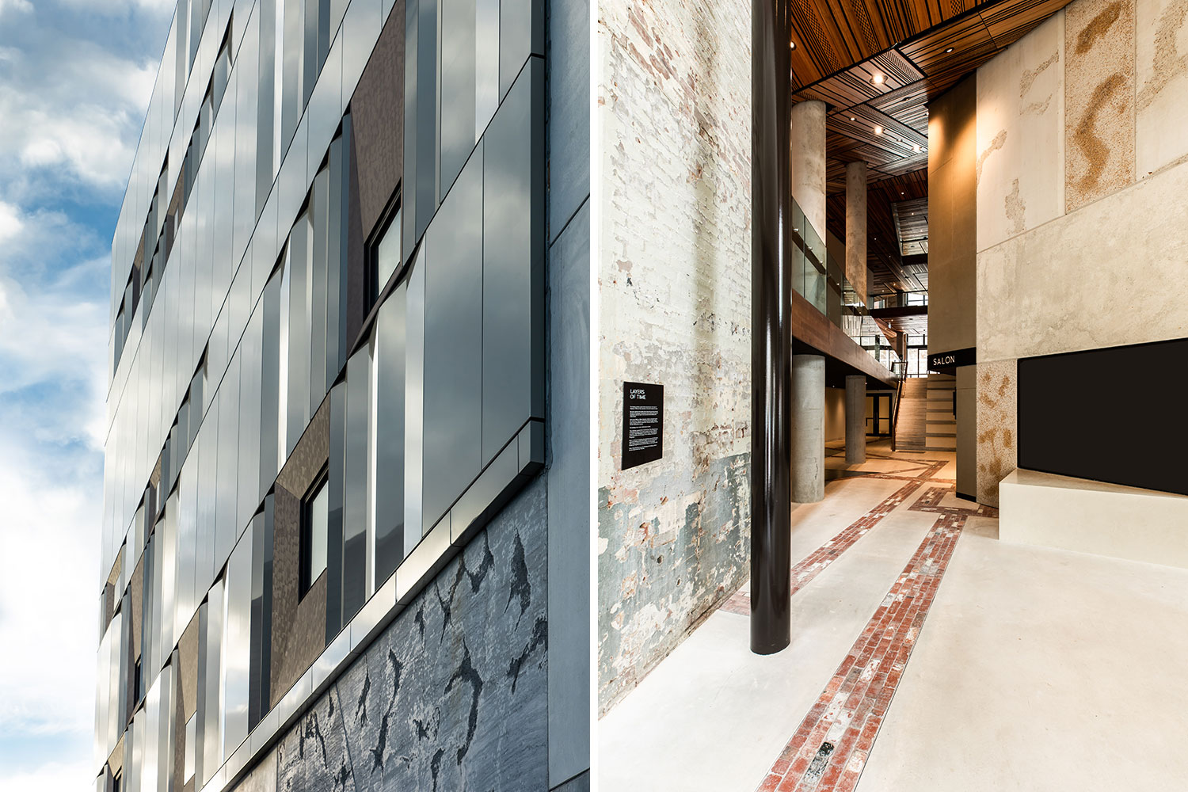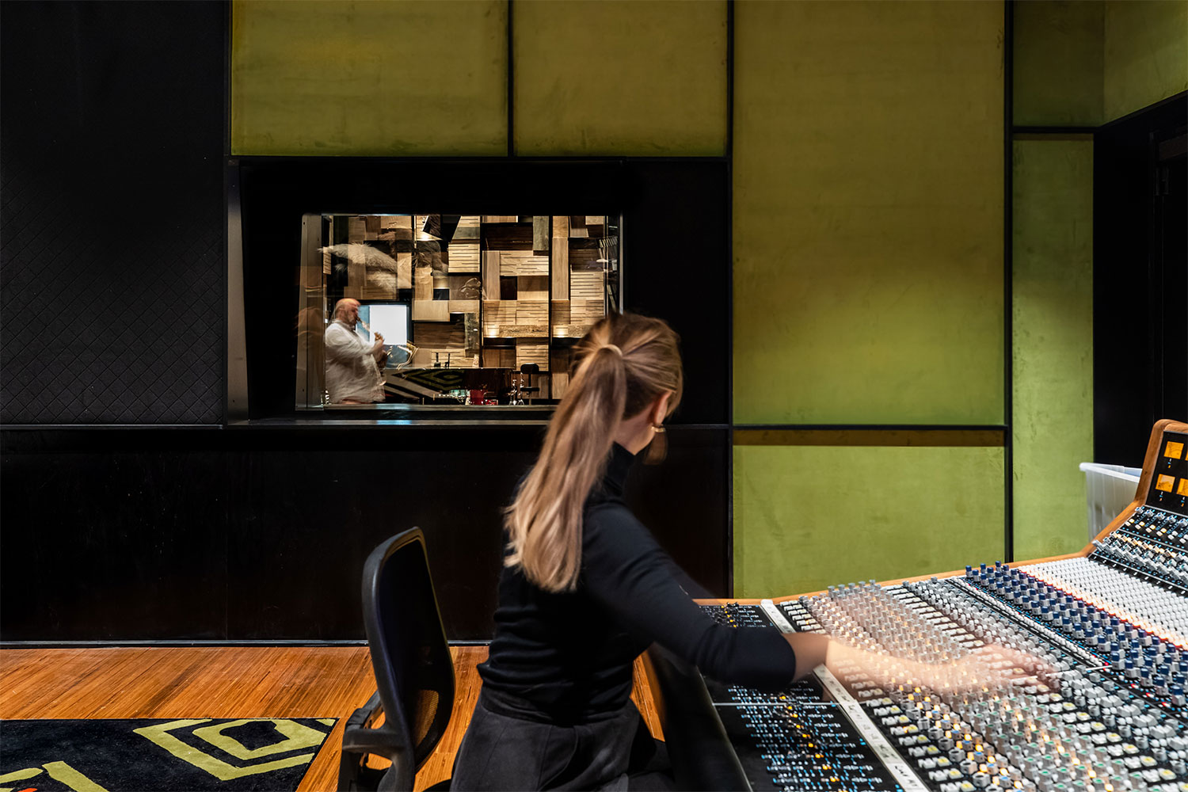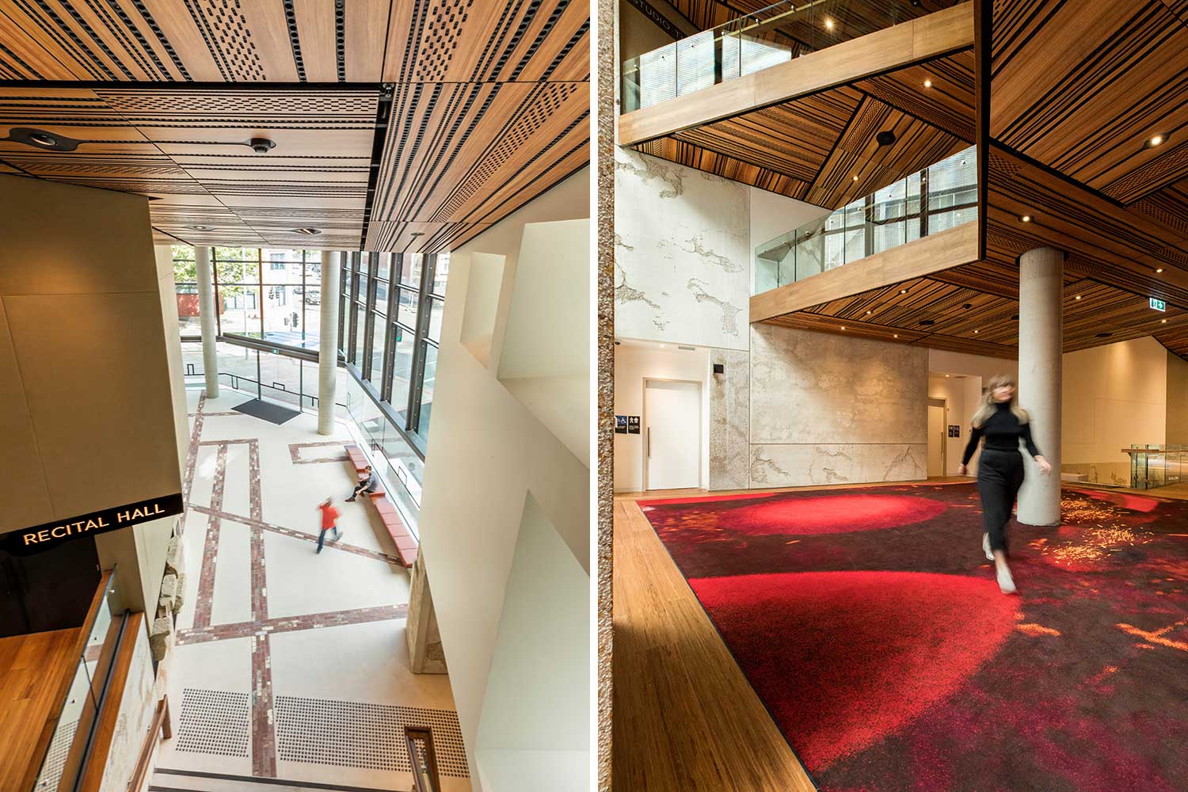The Hedberg
LIMINAL Architecture with WOHA
Australia

Consolidating an important urban nexus of Hobart, Tasmania, The Hedberg vision presents a culturally significant performing and creative arts destination and education precinct that fuels Tasmania’s cultural offering in a contemporary global context.
Co-located with the Theatre Royal, the oldest operating theatre in Australia, The Hedberg integrates a music and performance hub fuelled by the provision of multiple bespoke performance venues, a cutting edge recording suite, the University of Tasmania’s Conservatorium of Music, and cascading foyers and roof decks that stimulate engagement and performance opportunities. Also included are front and back of house support spaces, creative workshop laboratories, rehearsal spaces, integration of the heritage-listed Hedberg Garage and universal access to the Theatre Royal for the first time. Digital and new media technologies facilitate local and global collaborations and exchange.
The form responds to the rhythm and scale of the urban context and heritage precinct, with the glazed main entry anchoring the corner of the building, responding to the heritage buildings’ scale bookending the development. The cladding provides a neutral backdrop to the texture, colour and detail of the heritage buildings; its reflectivity dematerialises the mass reflecting its surrounds and shifts with the time of day and season.
The design strategy evokes a sense of the theatrical activities inside. The external expression is influenced by minimalist forms in contemporary music notation and the cladding suggests an open theatrical curtain. The exterior sparkle takes its cue from the opalescence of abalone shells, traditionally used to carry fire, acknowledging the significance of fire in cultural exchange and the role it continues to play as the original natural “theatre” for storytelling.
Interpretive layers are interwoven into the built fabric as salvaged materials and archaeological fragments found onsite are exposed, reused, integrated into floor finishes or presented as sculptural forms in wall panels, tracing footprints of the past and acknowledging the traditional landowners, the Palawa.
Furniture: LIMINAL Objects with Derlot, Simon Ancher, Cult, Interstudio. Finishes: Foyer Carpet Design: LIMINAL Spaces with Michelle Maynard.
Photography: Natasha Mulhall.




