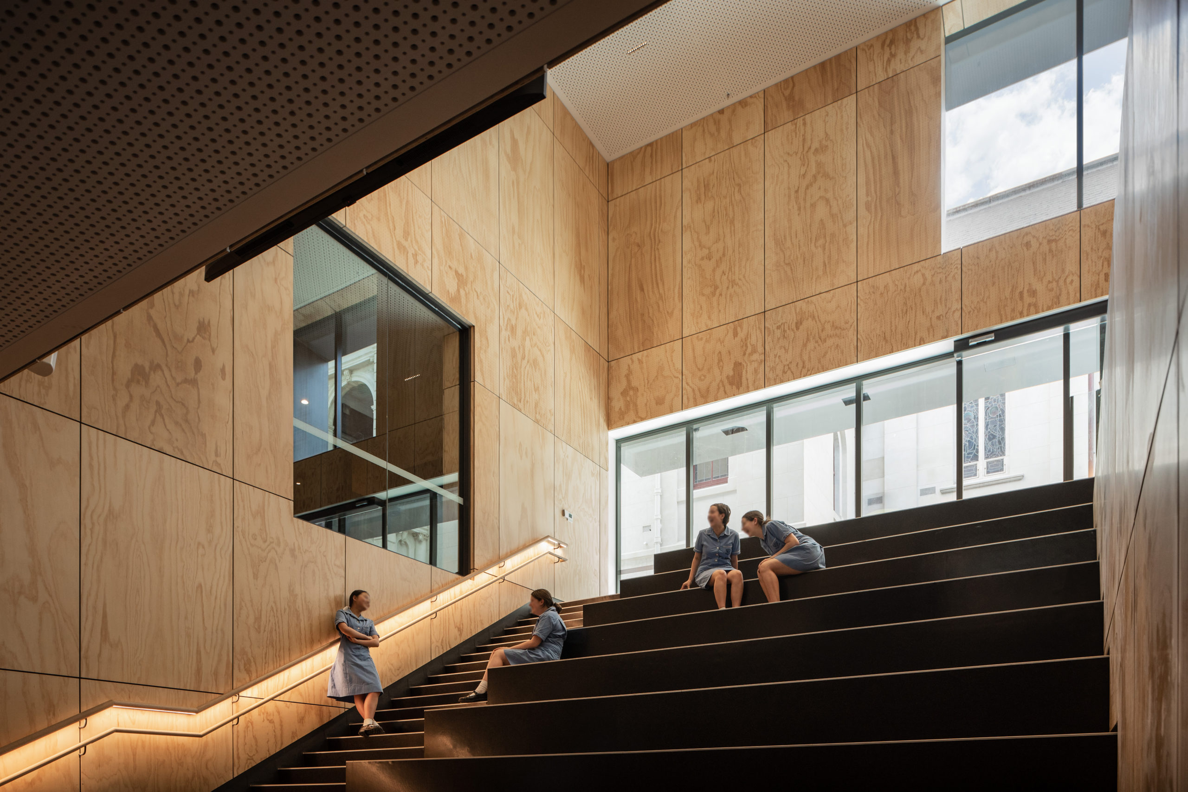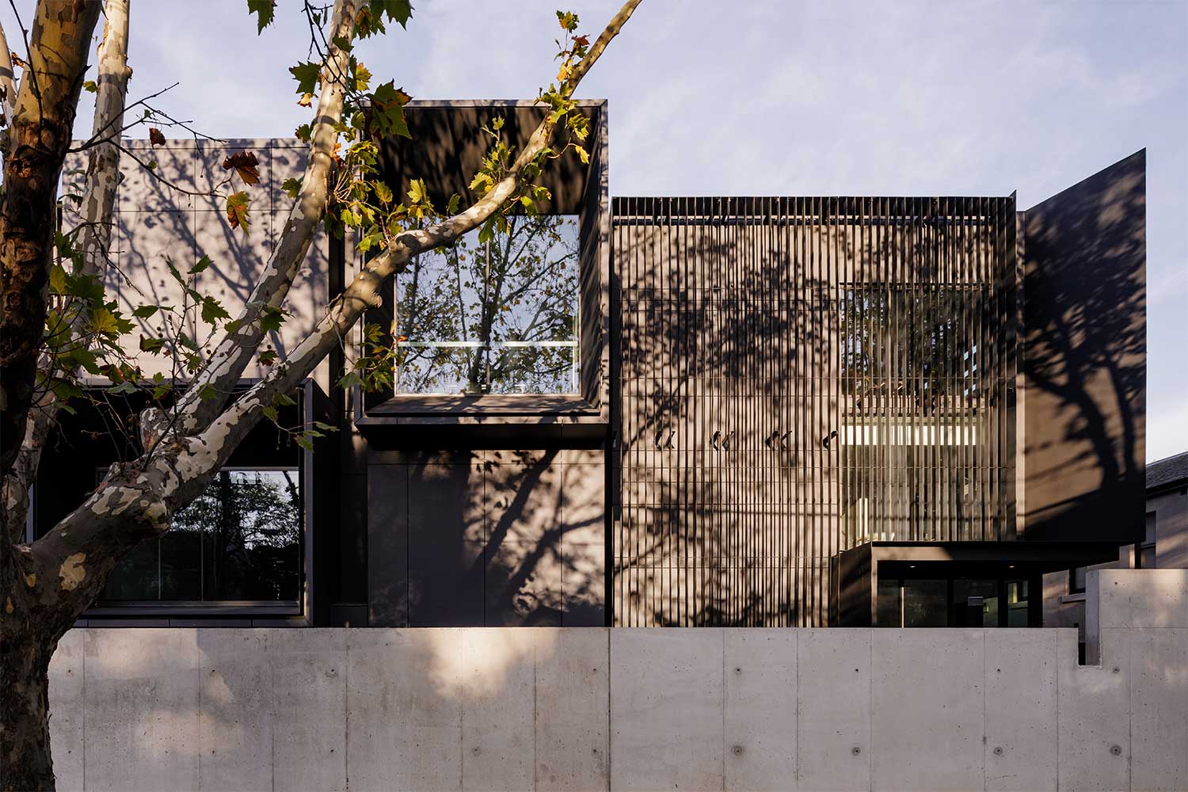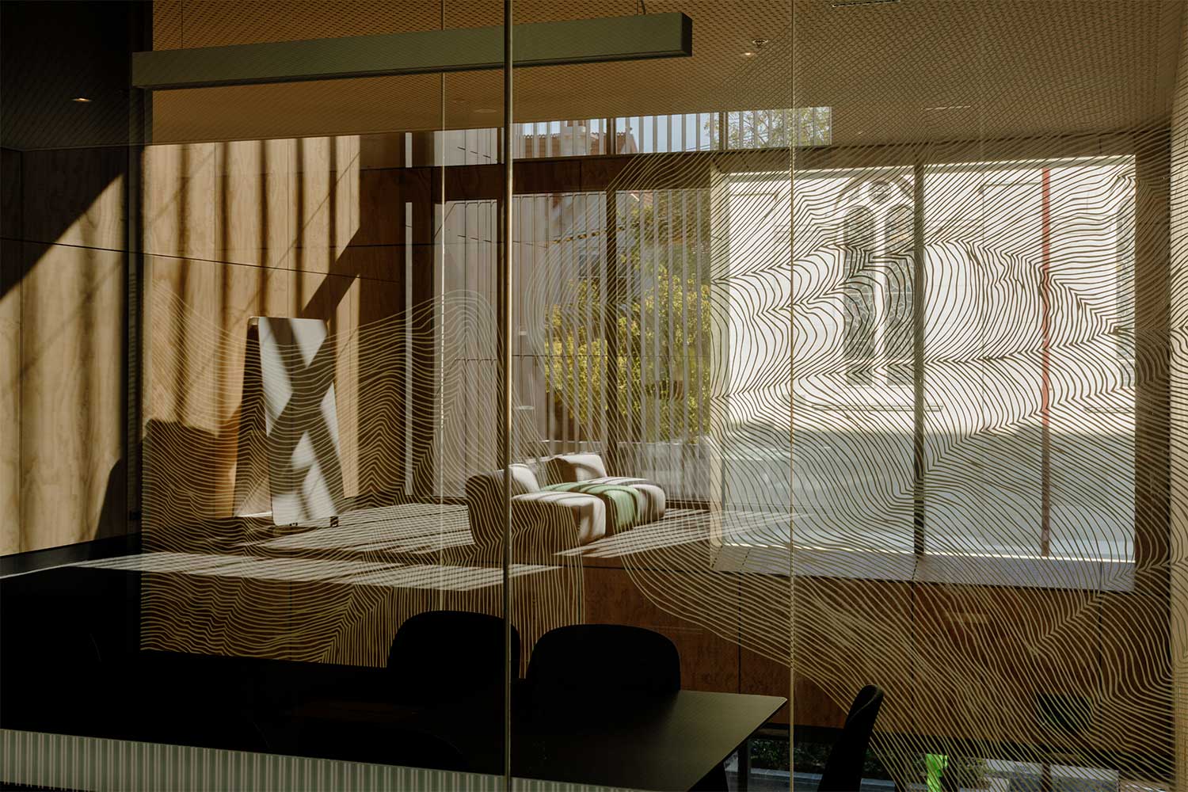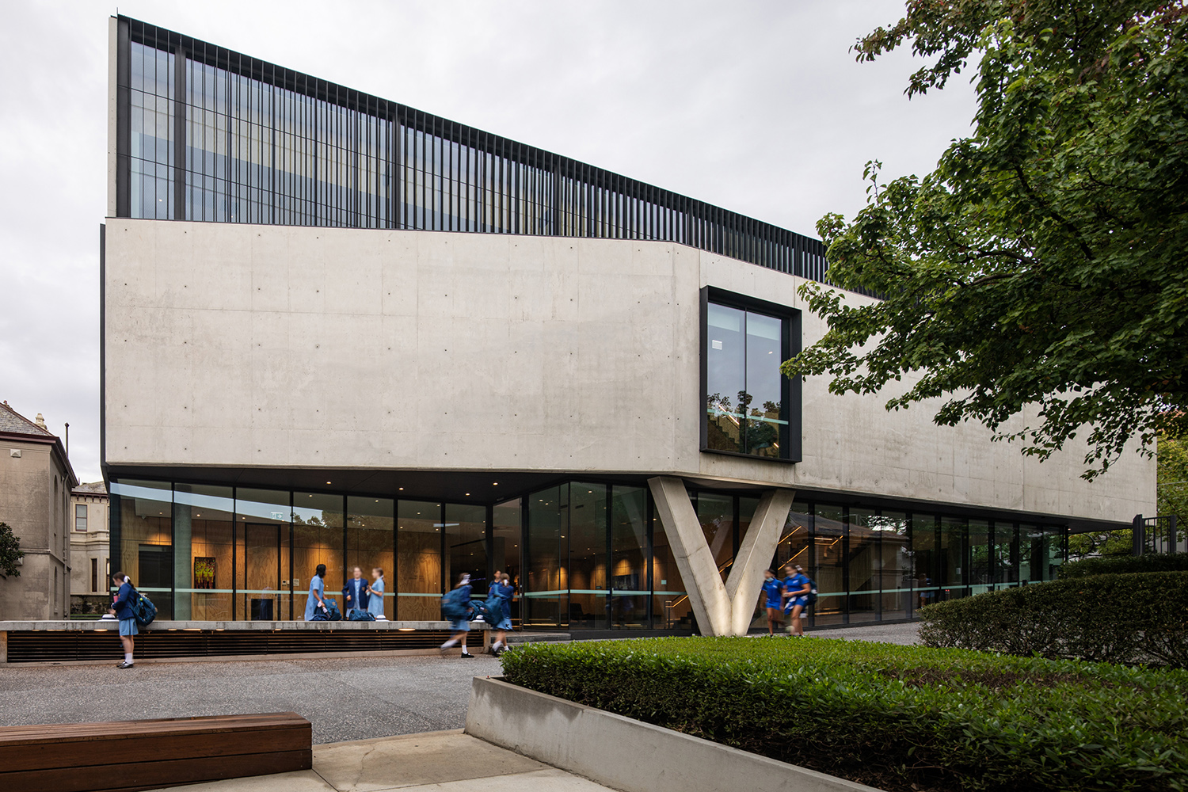The Clendon Centre
Architectus
Australia
The Clendon Centre is a new education building for Loreto Toorak’s campus and its principal role is that of home base for students years seven to nine. Comprising six floor levels with three of those levels below ground, the design maximises opportunity within a very restrictive physical context, while respecting the physical and visual integrity of the schools’ historic setting.
The building has been shaped by the learning programs and social interaction of the students. The space is organised into “learning by levels” strata with years seven and eight occupying the two upper levels and year nine the ground and basement level one. Each of the floors accommodates all formal home rooms and informal areas so that students can truly base themselves within their year-level “hub”. “Socratic circles” exist in addition to classrooms, providing opportunities for students and staff to engage in learning settings not possible within the classrooms.
The Clendon Centre’s spatial quality is defined through scale, proportion, connection and materiality. Staggered double-height volumes encourage larger social settings and provide vertical connections throughout. While classrooms are enclosed for timetabled occupation, smaller spaces are provided for smaller groupings and tasks.
Internally, an appropriate sense of calm and quiet arises from the deployment of a minimal material palette of timber, concrete and glass. Plywood wall linings protect heavy traffic areas and are perforated for acoustic absorption at high level. Pinboards in classrooms and in nooks within the informal learning spaces provide a similar function.
Colour selections are neutral, serving as backdrop to the vibrant colours of learning. Glazed walls and steel mesh balustrading offer visual and physical connection, ensuring daylight penetration and optimal views. The mechanical strategy was premised on achieving the best air quality for all users – a consistent strategy in creating equity of experience.
Furniture: Herman Miller, Living Edge, Jardan, Materia, KFive & Kinnarps, Schiavello, Stylecraft, Thinking Works, Stylecraft, Koskela. Lighting: Ark Lighting, iGuzzini, Lux FX, ERCO, Buckford Illumination Ground, One.Au, Klus, Inlite, Filix, Lite Source & Controls, ISM Objects, Marset, EST Lighting. Finishes: Autex, MaxiPly, Jakob Webnet, Tensile Design & Construct, Atkar, Interface, Comcork, Laminex, Dulux, Laminam XL, Signorino, Vertilux.
Photography: Trevor Mein.




