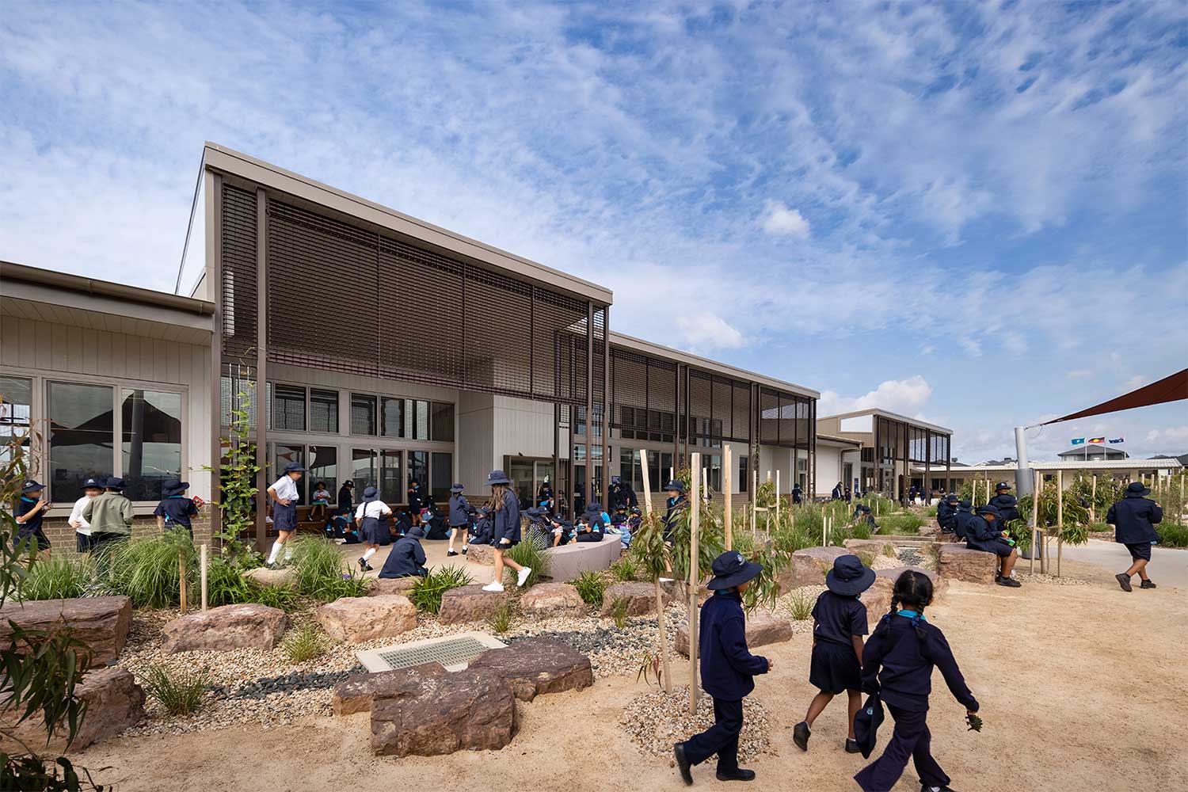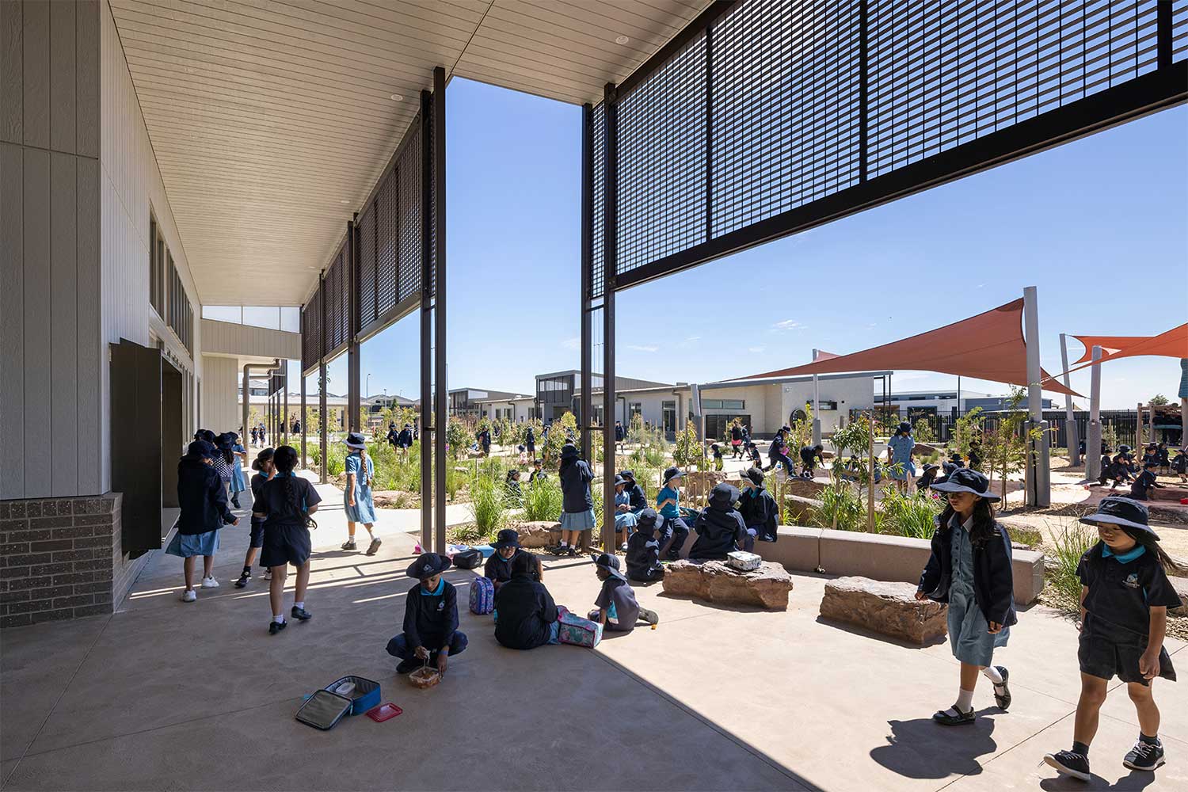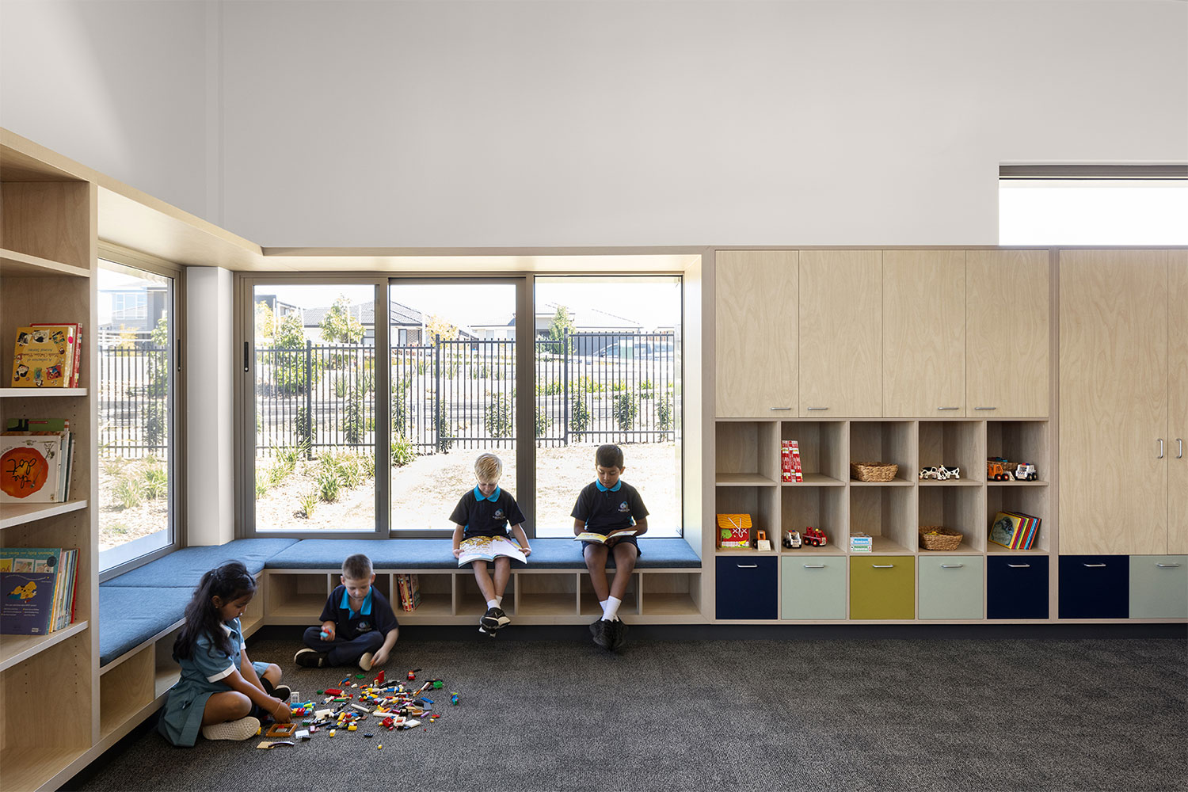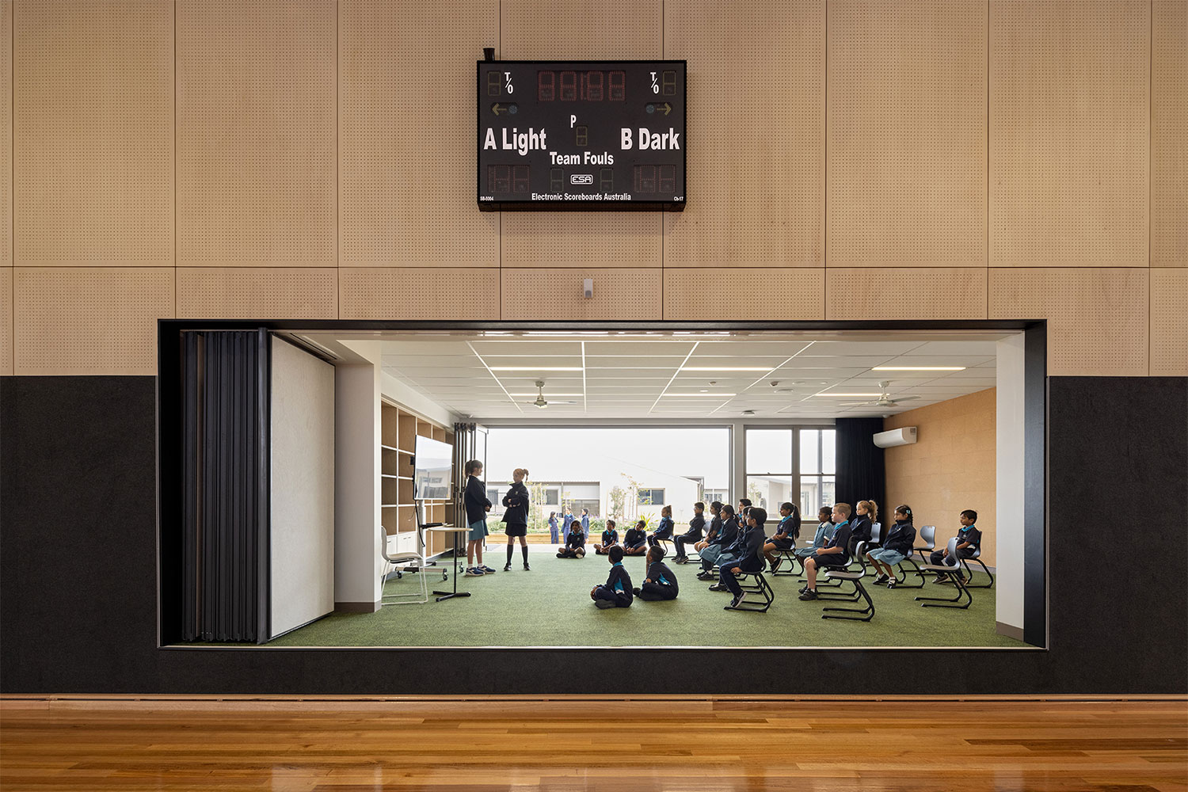Ramlegh Park Primary School
DesignInc & Brand Architects
Australia
Ramlegh Park Primary School is a new P-6 school designed for a long-term enrolment of 525 students, with the ability to flex to a peak enrolment of 1,100. Designed to welcome young families in the fast-growing Clyde North area, the school was conceived as a community heart that is inviting and engaging, with emphasis on nature-inspired learning.
The design approach aimed to nurture the child in all aspects, from the intellectual and emotional to the physical. Biophilia is evident in every part of the school environment, not just in formal learning zones but the spaces in between and outdoors are also developed to support whole of child learning through play, discovery, connection and engagement with nature. By integrating biophilic principles into the school’s design, nurturing environments have been created and meaningful spaces for students and educators.
Four permanent school buildings have been arranged to create courtyards that encourage indoor/outdoor connections in landscaped grounds. Forming the school’s functional core are two Learning Neighbourhood buildings that each accommodate three learning communities, offering every child the security of a homebase and multiple possibilities for connection and exploration.
Next to the learning neighbourhoods is a resource intensive learning hub, with a library and administration area. This proximity enables cross-curricula connections between science, art and food technology in collaborative learning spaces. The Community Hub building brings together the sporting and music facilities with the school’s canteen. This is a multipurpose facility that can also host large events and performances and it is shared with the local community.
Best practice ESD was adopted, focusing on the fundamentals of passive design to minimise the need for active systems. The school’s energy supply is entirely electric, eliminating the need for a gas connection, water is collected on site, planting provides shading through the use of “green columns” and fruit trees and Indigenous plants have been included in the landscaping.
Photography: Dianna Snape.




