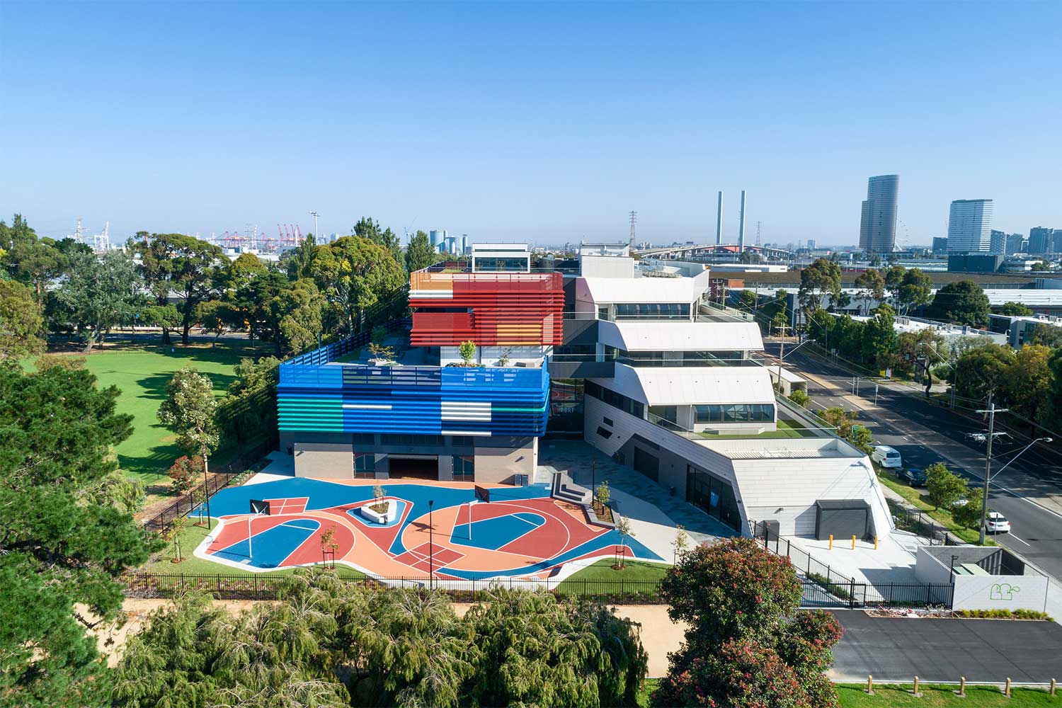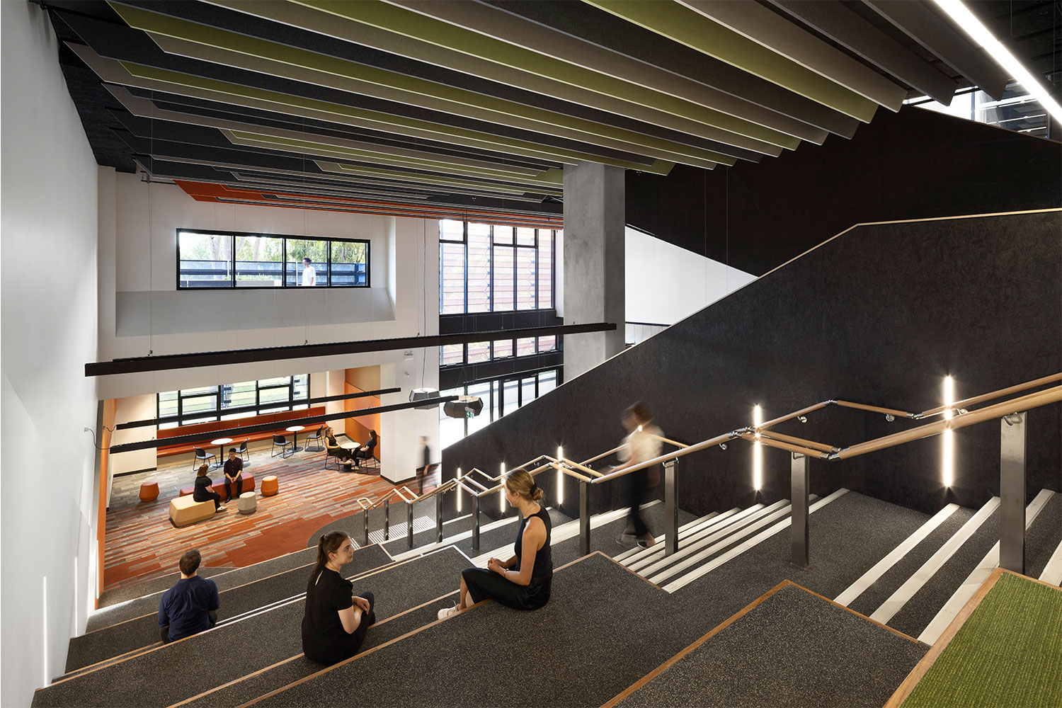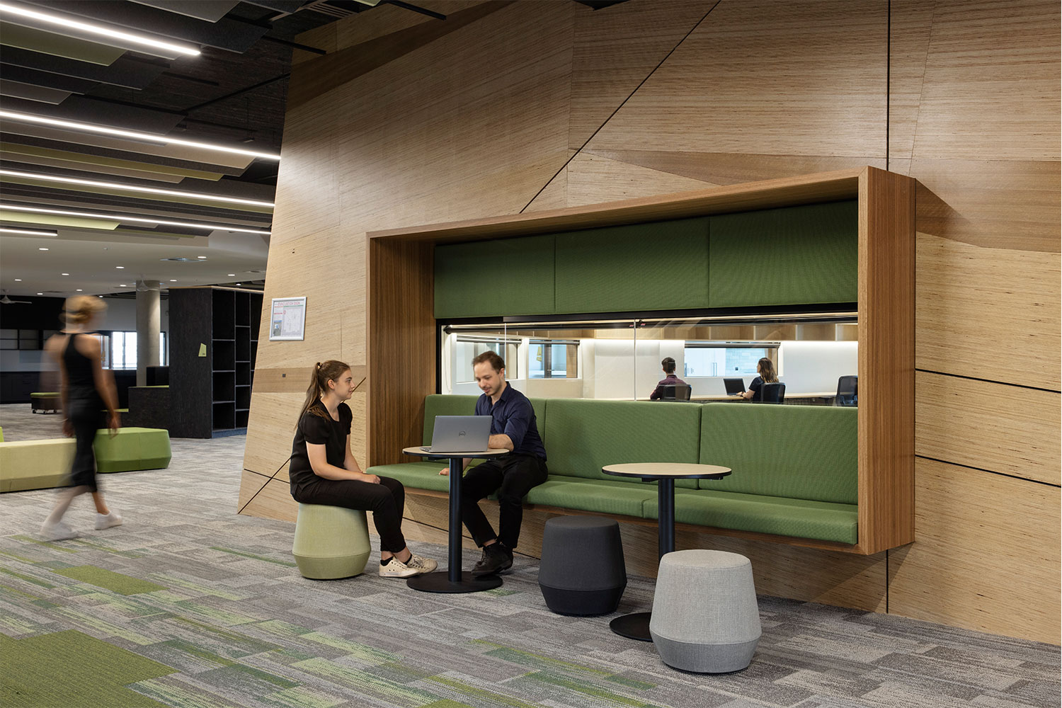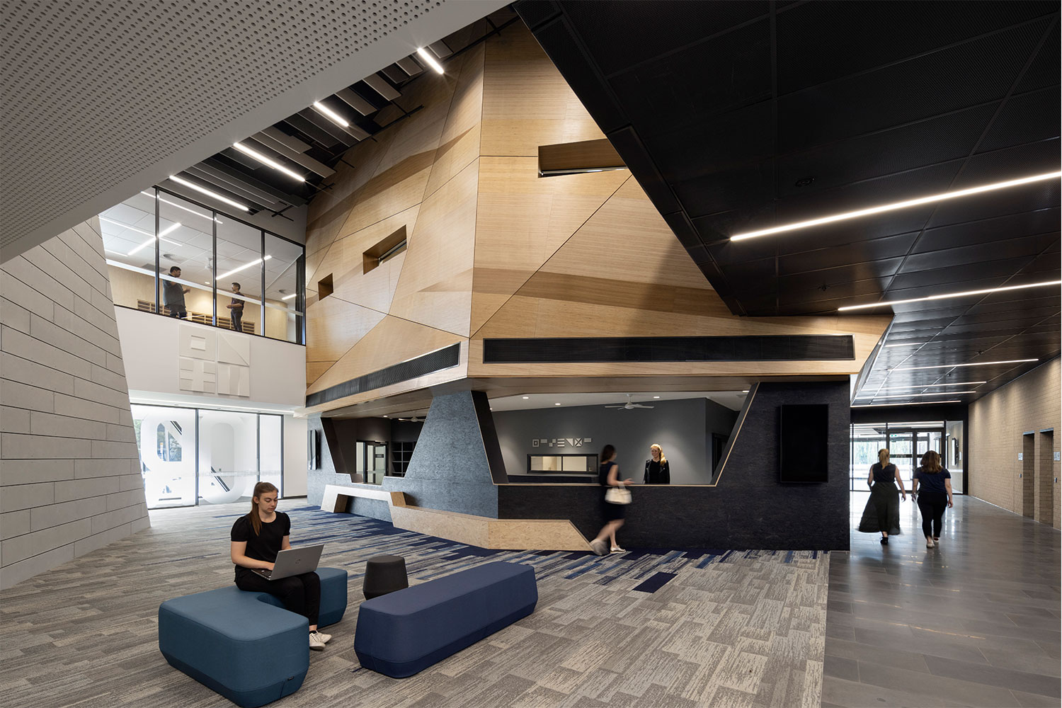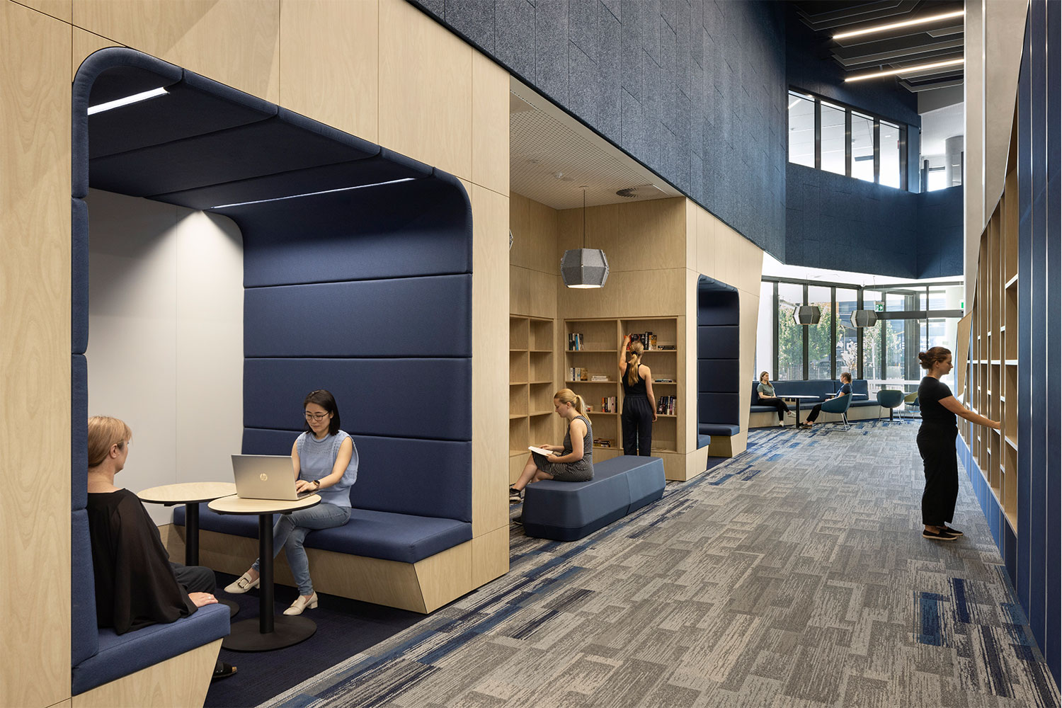Port Melbourne Secondary College
Billard Leece Partnership (BLP)
Australia
Port Melbourne Secondary College is an innovative typology and inclusive environment that blurs the barriers between university and secondary school to adapt to a changing world. A visually striking vertical school for advanced technology, creativity, and learning, the building serves as a new, forward-thinking precinct for students and the surrounding community. A connected learning environment, the school creates a common ground for students, staff, and the community to come together via the fully accessible and welcoming ground plane.
Situated in the location of Fishermans Bend, Australia’s largest urban revitalisation project some five kilometres from Melbourne’s CBD, the new school has high aspirations as the first substantial piece of social infrastructure to be built in this future innovation precinct where other Melbourne Universities will be located.
The design response of Port Melbourne Secondary College anticipates future synergies with the universities and sets up potential urban links with the broader precinct. The main ground floor, is divided into four different quadrants and is accessed separately from the school, resulting in community connectivity, a layout that enables for the sharing of a range of arts, food technology, sports, and learning resource centre areas, allowing everyone to benefit from one another’s ideas, cultures, and successes. Other features include the social stair at the building’s core, an active informal learning space that generates interaction and visual links between levels and external views to the reserve and city skyline.
The design offers flexibility and overall access to generous outdoor learning environments to all teaching spaces, such as the science courtyard, robotics lab and food tech production garden. This provides students the option to engage, learn, socialise, or refuge, supporting self-regulation, independence, security, and well-being. All learning spaces are fully ventilated with windows and open doors, bringing in fresh air, sunlight, and natural views, resulting in optimal air quality throughout the building.
Furniture: Schiavello, BFX, Bowen Group. Lighting: Superlight, Satelight Design. Finishes: Maxiply, Laminex, Interface, Armstrong, Autex, Heradesign.
Photography: Dianna Snape.
