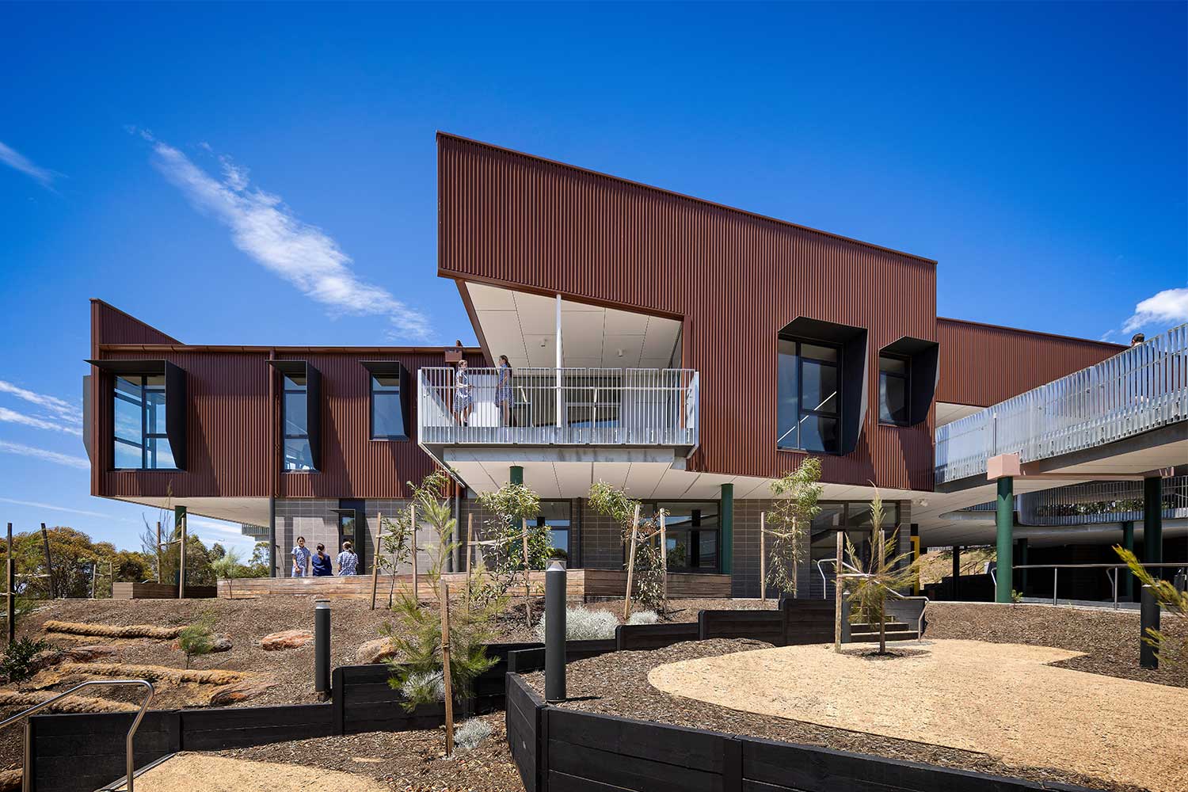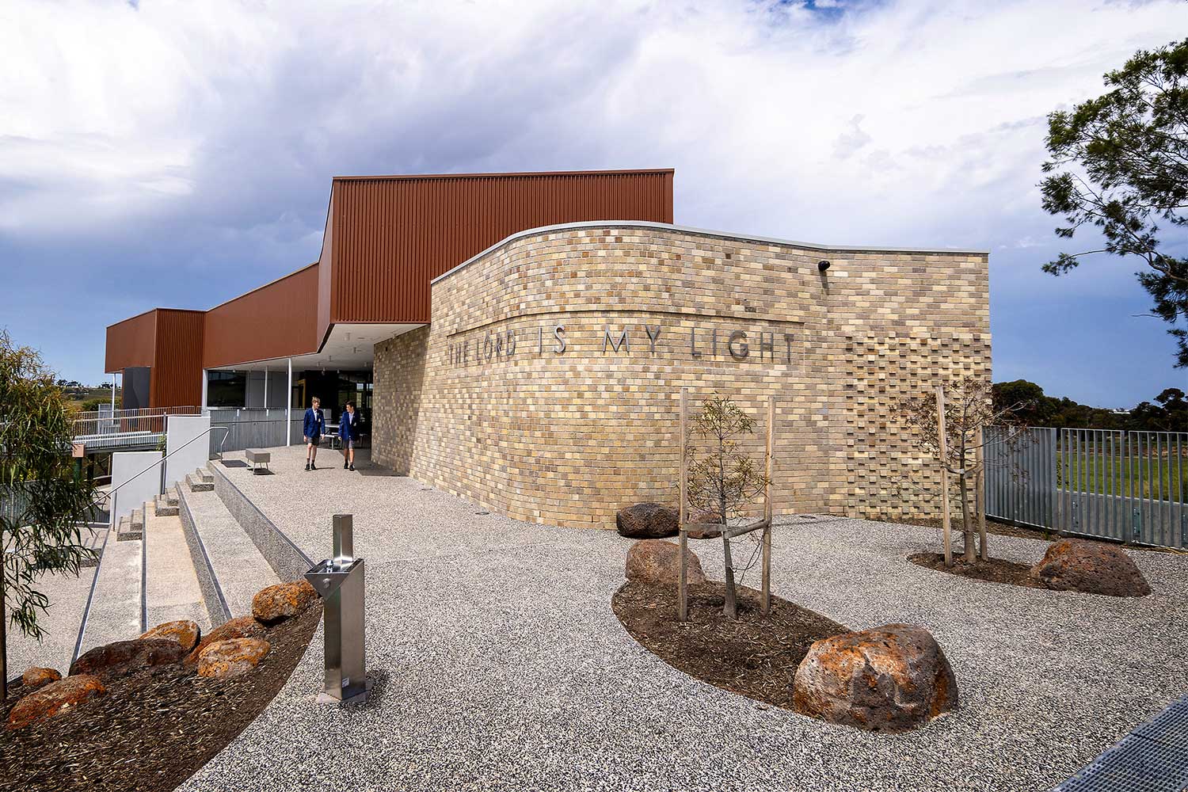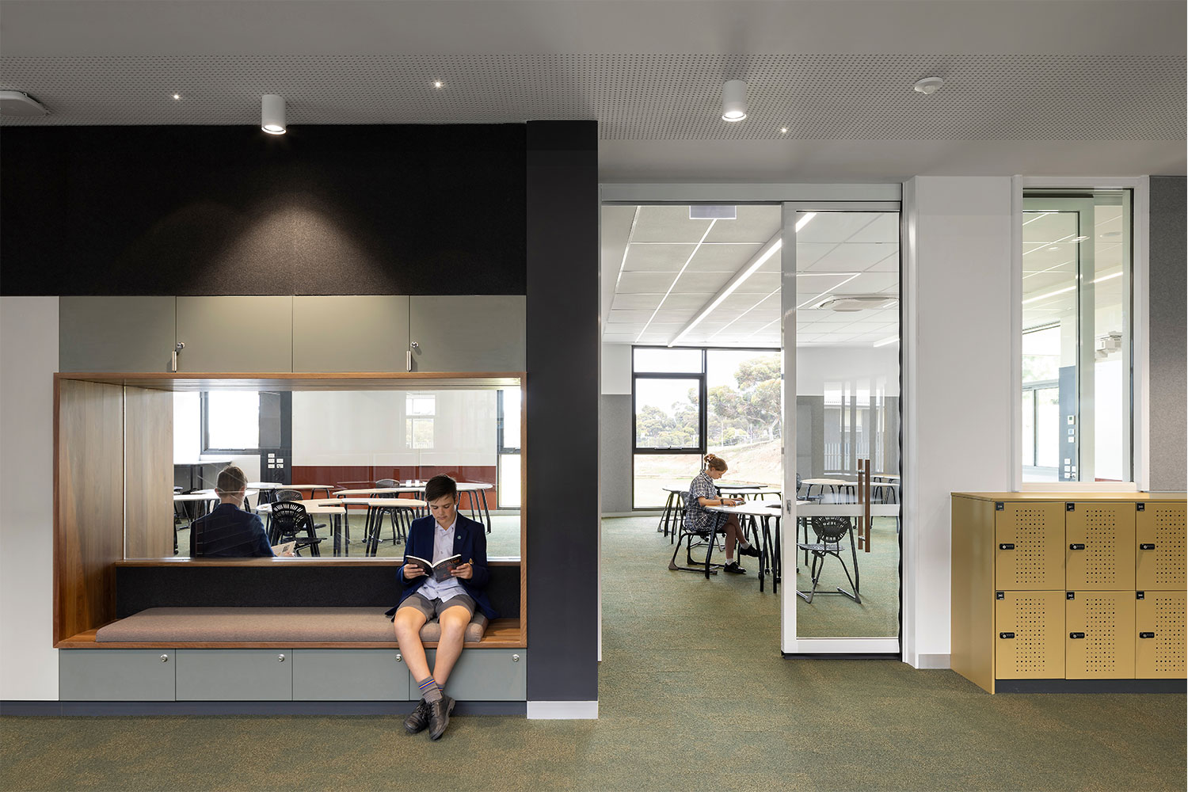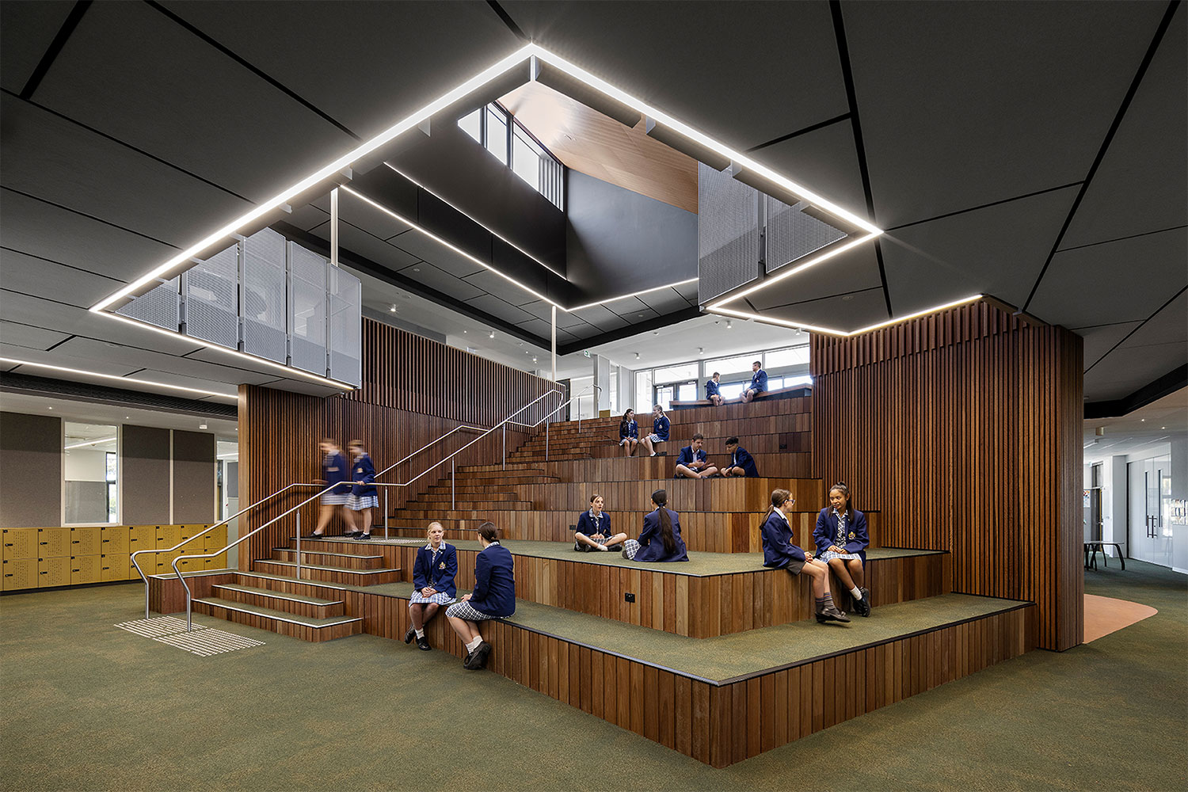Overnewton Anglican Community College Yirramboi Campus – New Middle School Building
Law Architects
Australia

Overnewton Anglican Community College is located on the land of the Wurundjeri, Woi Wurrung People of the Kulin Nation. It has offered co-educational independent education on a dual Campus, for prep to year 12 students for over 30 years in Melbourne’s North West.
In 2017 an extensive Strategic Masterplan was developed to transform education through a separate Junior campus on Taylors Lake and a Middle/Senior Campus at Keilor. Consultation with multiple stakeholders ensured that the vision was grounded in rigour and future focused.
The new Middle School Building became Stage One of the Yirramboi Campus and, adjacent to the existing learning building, the new facility is a flexible learning environment which has transformed a previously isolated area into an energised focal point.
The project comprises fifteen learning areas arranged around a tiered “Central Common’’, the precinct is consolidated by a canteen, external (undercover) auditorium and concourses.
Overlooking the Maribyrnong Valley (but itself overlooked by the Campus) the building is materially treated as “Terra Firma”; a predominantly ochre-and-basalt object upon the embankment. Internally, a sense of calm is provided through a considered palette, high ceilings, framed views and intensive acoustic treatment. Pedagogical flexibility is paramount, resulting in a diverse range of learning areas, nooks and informal gathering spaces. Meanwhile, all fifteen learning areas have direct access to generous external covered spaces.
Despite the challenges presented by the site’s topography, the outcome is a highly successful merging of building and landscape, which provides permeable access and numerous gathering spaces for the entire school community.
Photography: Dianna Snape.




