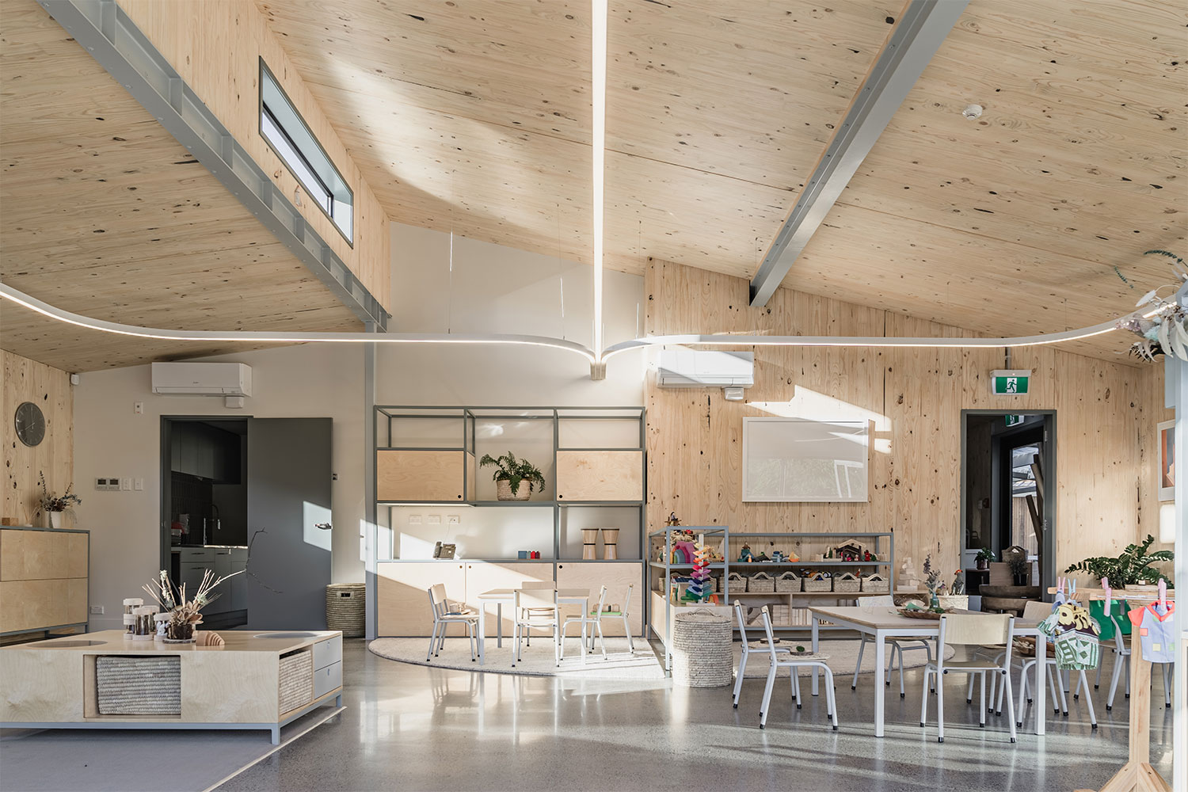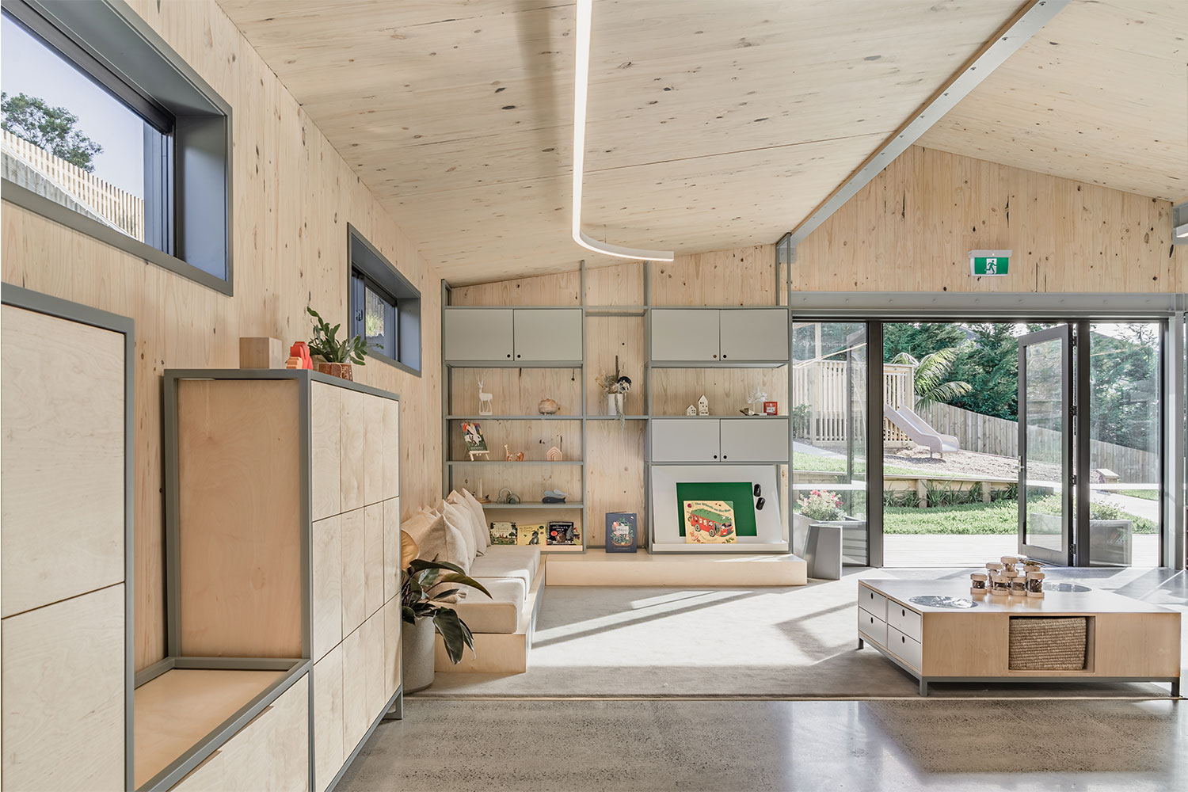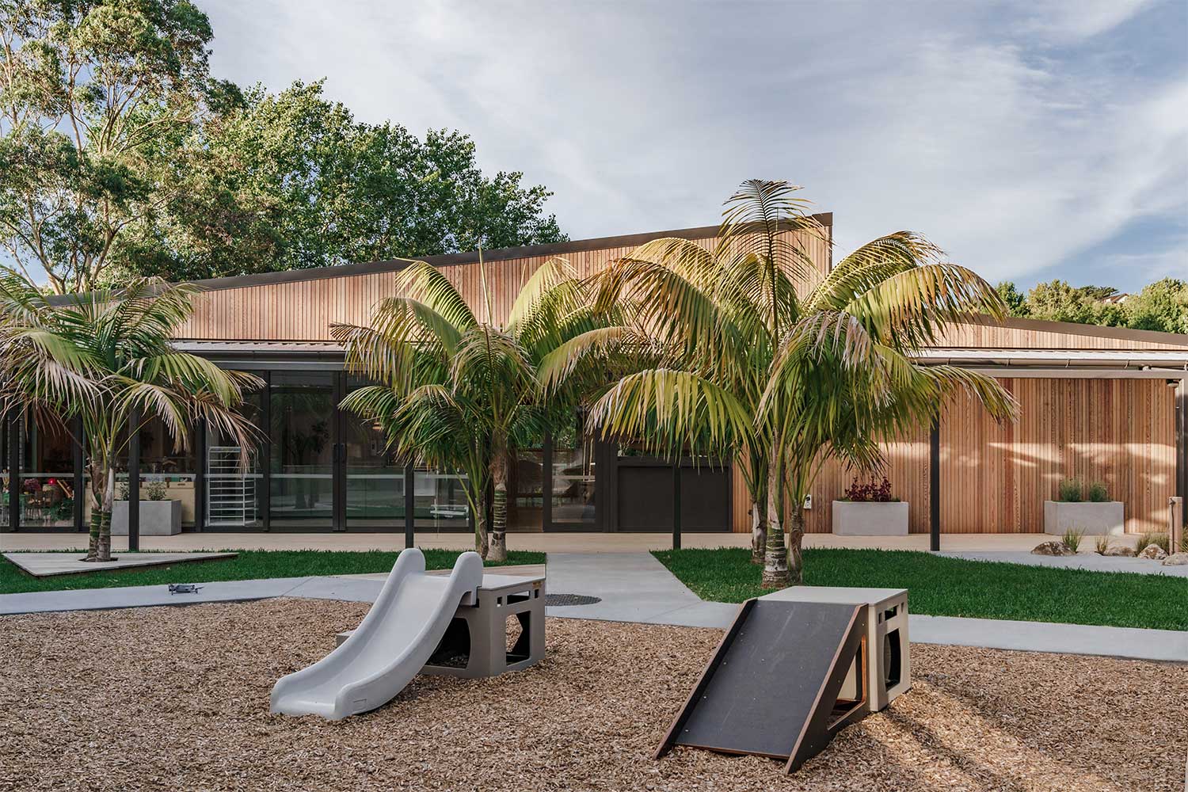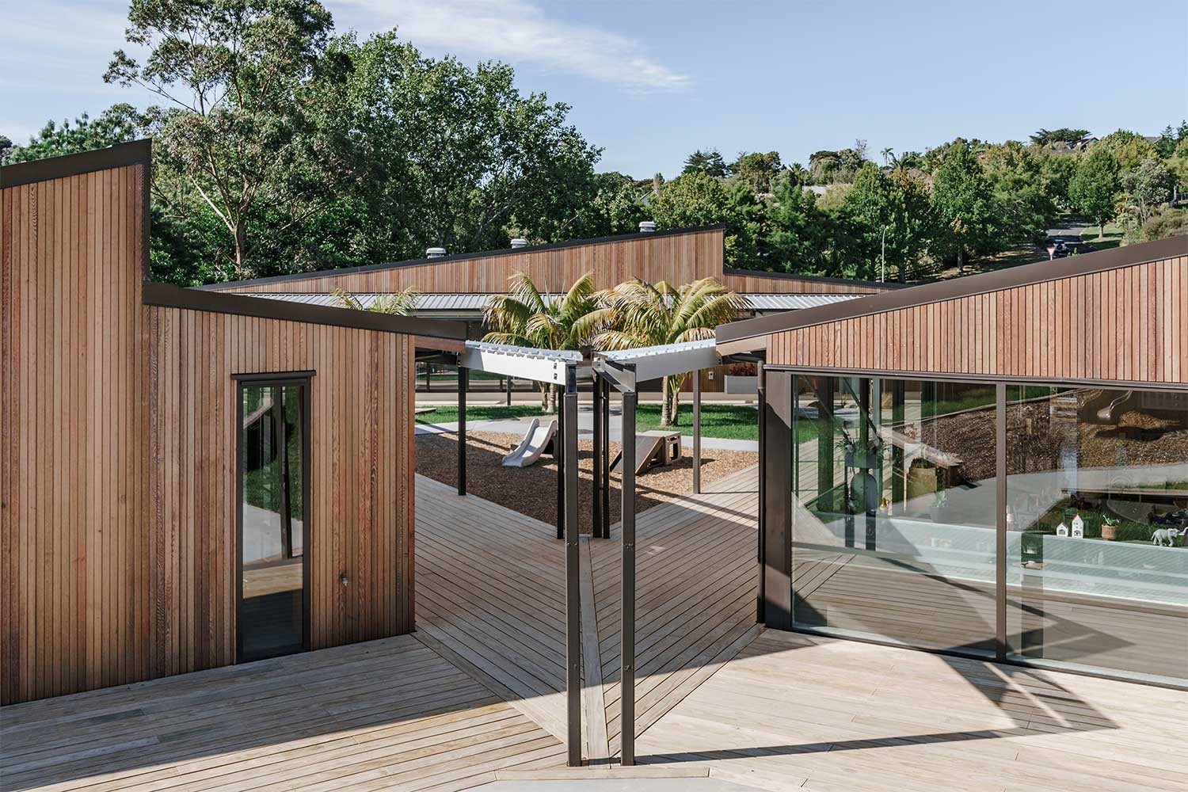Newshoots Greenhithe ECEC
Copeland Associates Architects
New Zealand/Aotearoa
Newshoots Greenhithe ECEC interweaves classroom and landscape through its nature-centric design inside and out. Three passive timber pods arranged around a triangular courtyard form the classrooms, while a timber bridge elevated over the rejuvenated native wetland below connects the carpark and classroom to create a sense of adventure and exploration.
The pods have been arranged to form a triangular courtyard. This play area is partially protected by a generous translucent veranda, providing diffused light over external links between pods and covered external play areas. Each pod has been designed with sustainable practice in mind with high-level openable windows facing east, allowing the activity spaces to receive the morning sun while providing natural passive ventilation. With warm natural timber interiors, soft colour palettes, bespoke scale-sensitive timber furniture and playful lighting, a harmonious visual language has been achieved between furniture and architecture. All services have been discretely considered and arranged in an efficient layout to optimise visual calmness within the spaces and rainwater is stored in detention tanks and re-used for flushing toilets and irrigation.
Each of the three pods has its own colour palette reflecting the world’s primary elements: green for nature, light terracotta as earth and blue for water. The interiors have a soft timber backdrop from the exposed structural cross-laminated timber panels that adds another textural link connecting to the surrounding environment. Large sections of glazing enhance the site’s elevation, bringing the outside in, and creating a sense of being nestled among the surrounding dense foliage and large trees.
The harmonised visual language between architecture, interiors and furniture creates design continuity and wayfinding within the centre. New Shoots designed bespoke cabinetry to suit interior spaces and respective palettes and collaboration with lighting designers conceived a lighting approach that creatively weaves throughout the spaces, adding soft, curvaceous elements in contrast to the orthogonal internal walls.
Furniture: Copeland Associates Architects, Starex. Lighting: Stanilite, TEC-MAR, Unilamp. Finishes: Resene, Megafloor, Polyflor, Colorsteel Ironsand, Glacier, Mohawk Group. Fittings & Fixtures: Caroma, Burns and Ferral, Methven, Duraplan, MacDonald, Allproof, Fisher & Paykel, Speed Queen.
Photography: Kelvin Lim.




