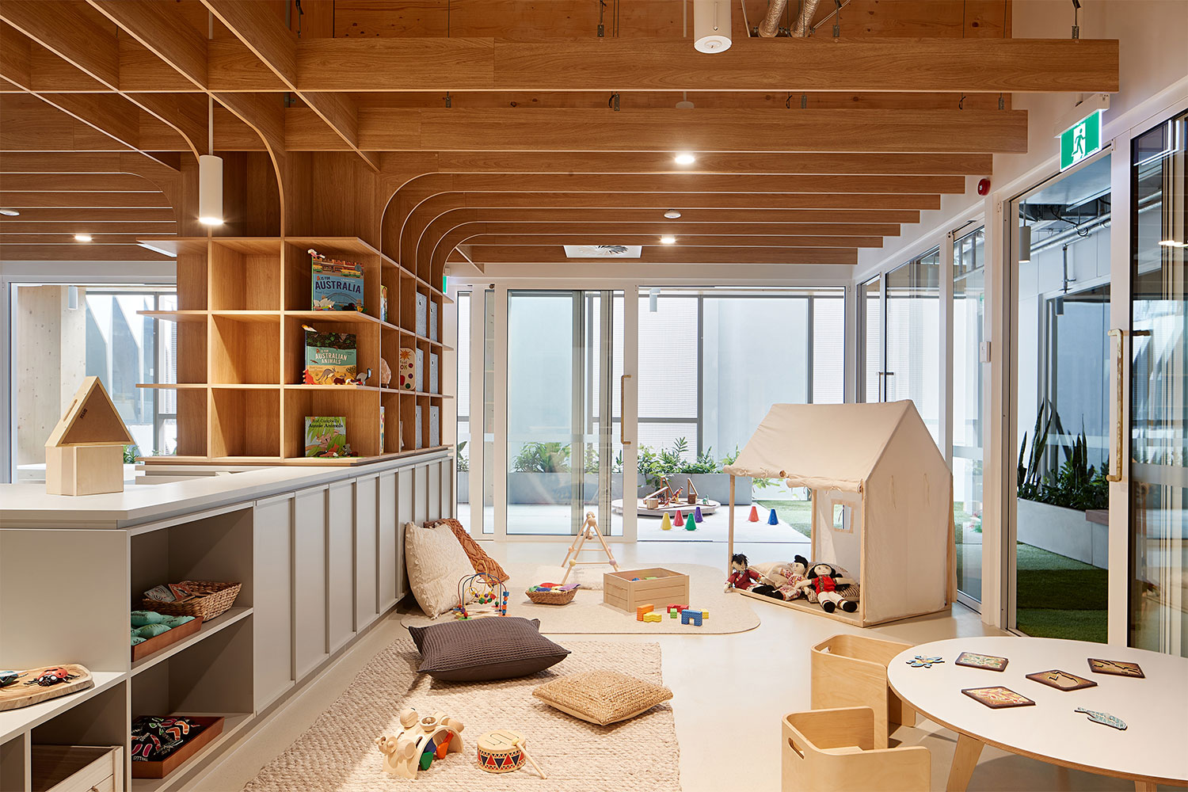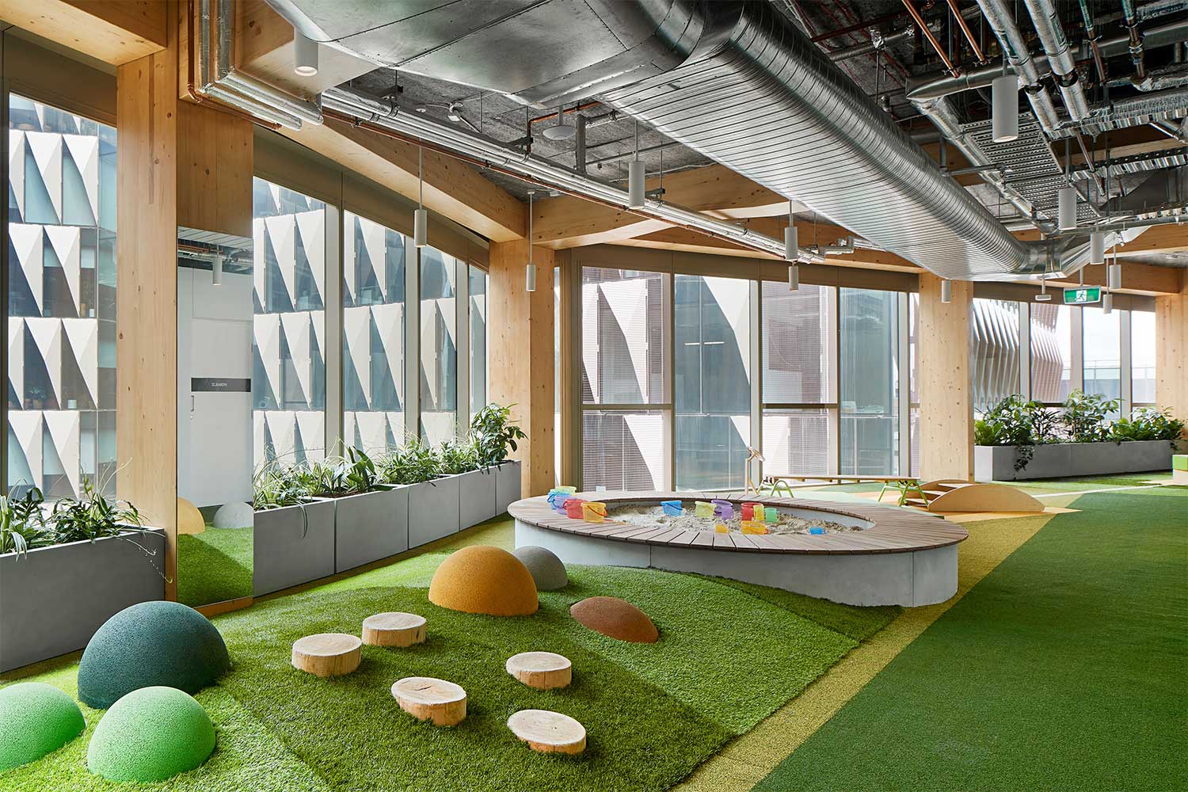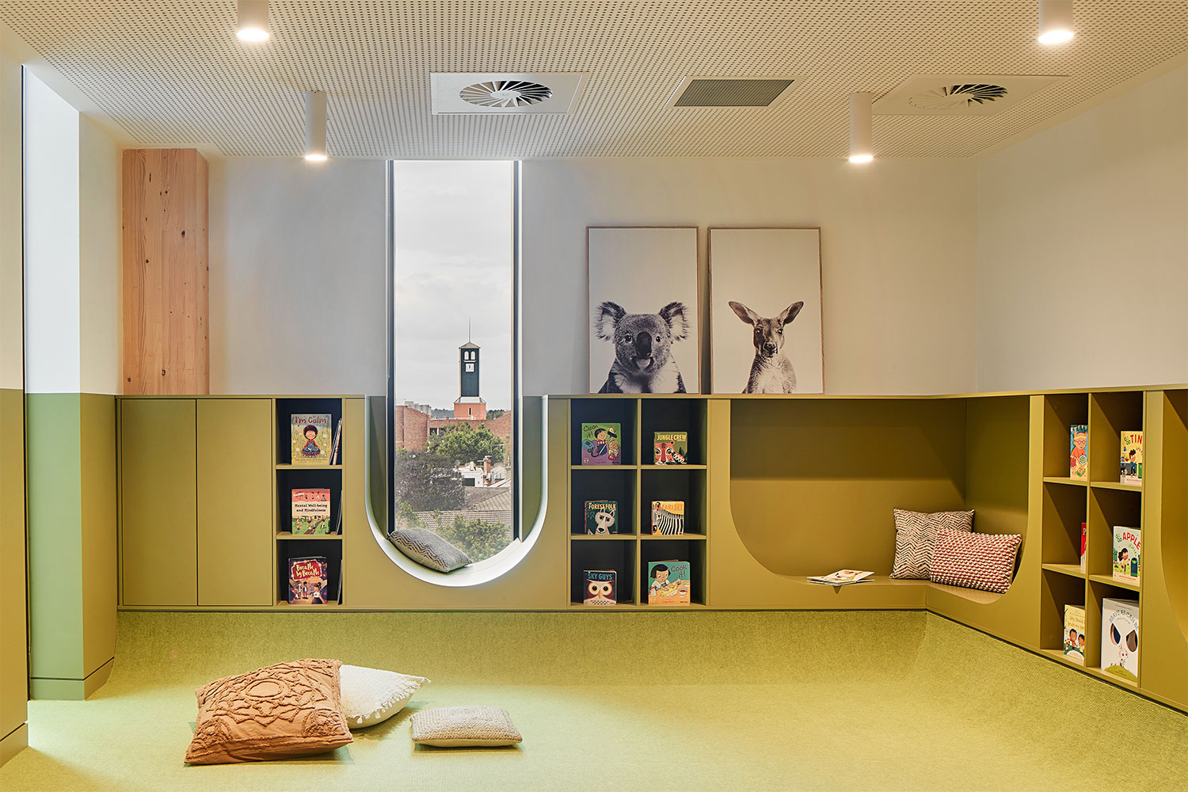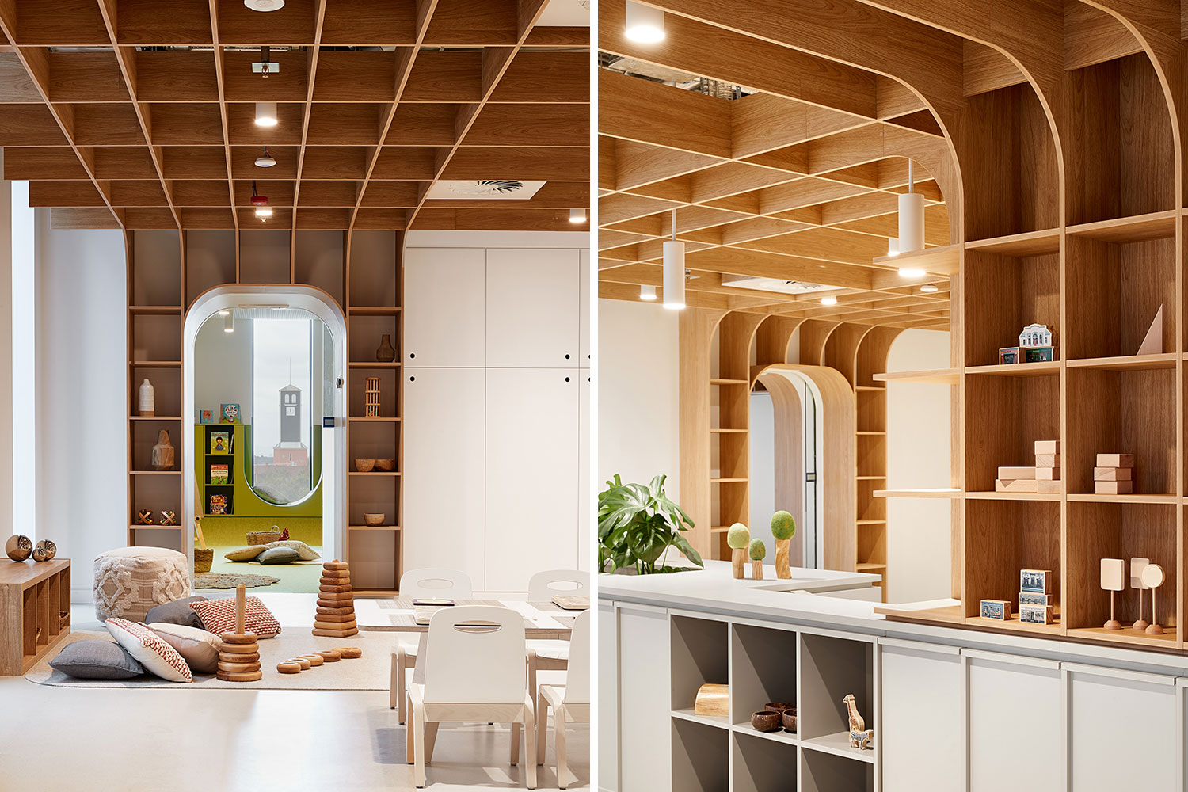Froebel Carlton
Silvester Fuller
Australia
Froebel Carlton is located within the Melbourne Connect precinct in the heart of Carlton. Accommodating 92 children, Froebel Carlton is a vital amenity serving parents of this purpose-built precinct and neighbouring residents and workers. With a focus on innovation, the precinct aligns with the Froebel vision of “best practice and curious for next practice”. This vision served as an underlying principle guiding the design from initial spatial relationship studies through to material and fittings selection, including landscaping conceived in collaboration with Openwork.
The irregular shape of the base building presented an opportunity to differentiate the interior play spaces from those outside. An orthogonal arrangement of internal spaces, radiating from the access core, approximates the external building shape. The spaces created between the orthogonal internal facade and irregular external facade become the meandering external play space comprising subtle topography variation, material differentiation and planting in a naturally ventilated, sheltered environment.
Within the primary play spaces a timber latticework grows from the centre. One object – multiple uses, was the starting point for the interior concept. With a focus on financial and spatial efficiency, the concept explores the consolidation of components addressing multiple qualitative and quantitative brief requirements. In a previous project for Froebel, this idea was realised with bespoke timber pods inserted into the space incorporating seating, display, storage, enclosure and spatial definition. For this project the idea has been taken a step further, extending these objects up and over, branching out over the spaces, a super-ceiling to define spaces, acoustically dampen sound and partially conceal building services above.
The warmth of the super-ceiling complements the bright fit out palette of soft grey and white with an occasional burst of colour in secondary smaller play spaces. The calm material and colour choices were made based on research into early learning environments and the use of antimicrobial surfaces helps support a clean and healthy environment for all.
Furniture: Silvester Fuller. Lighting: LED Lighting Group. Finishes: HVG Facades, Laminex, Spectrum Rubber, Bauhaus, Glennon Tiles, Tretford, Autex, Dulux. Fittings & Fixtures: Allegion, Designer Door Hardware, Astra Walker.
Photography: Froebel Carlton, Shannon McGrath.




