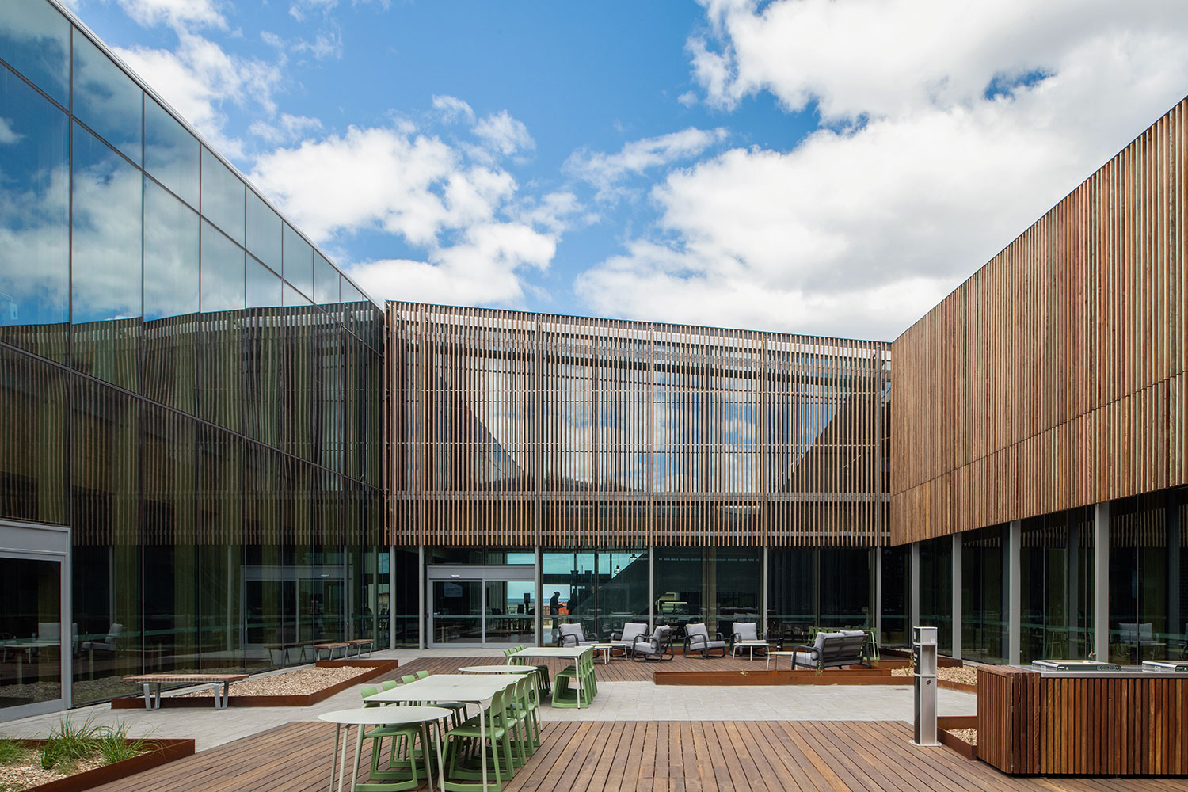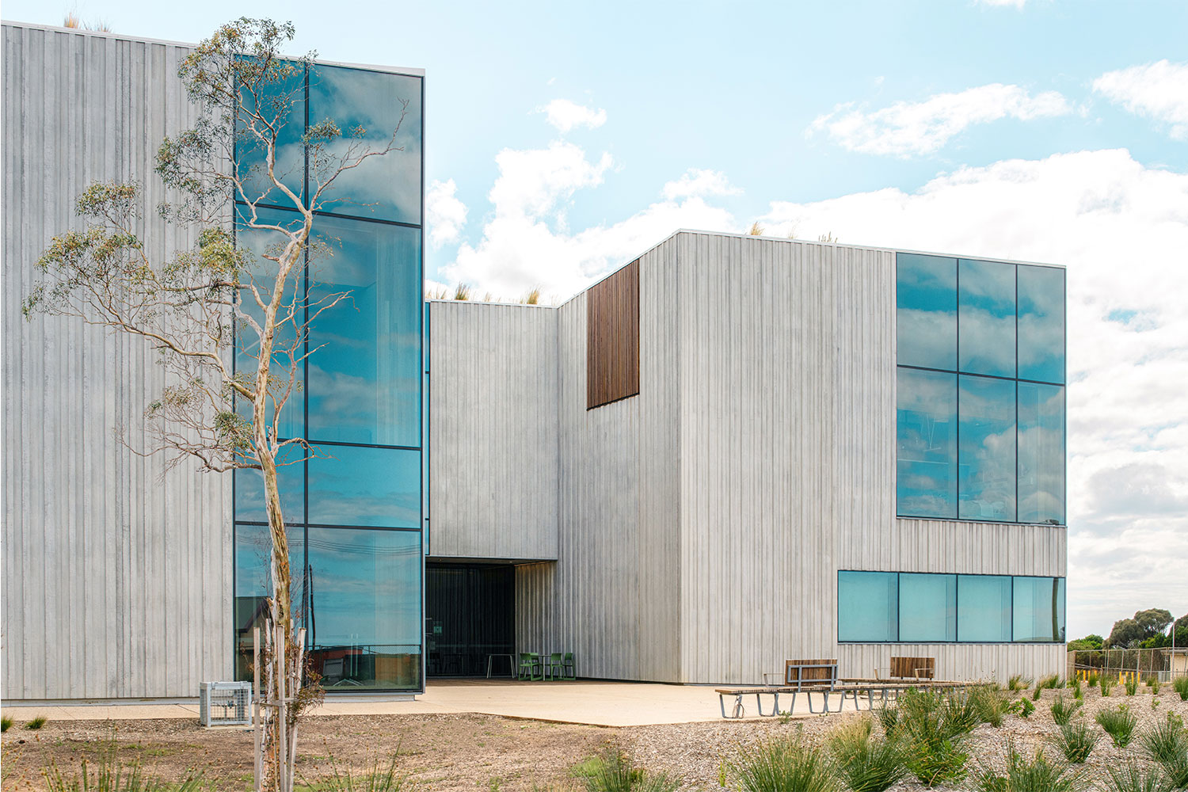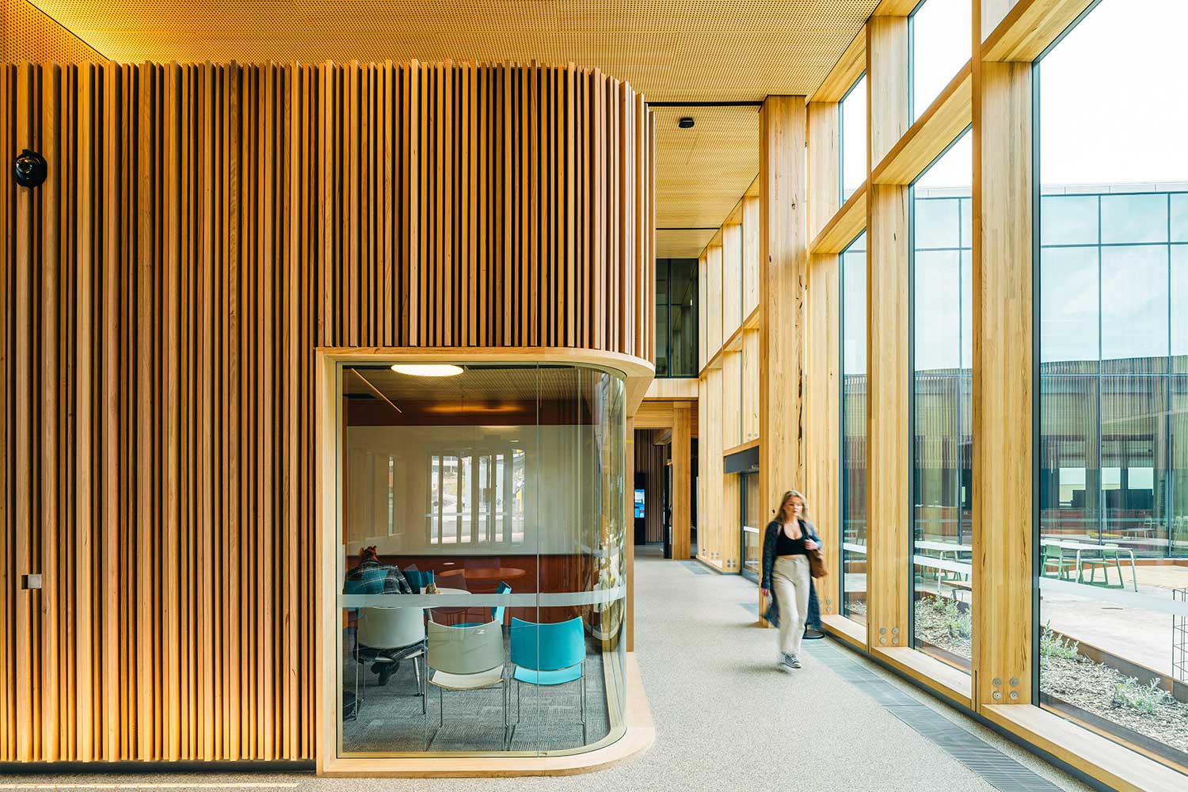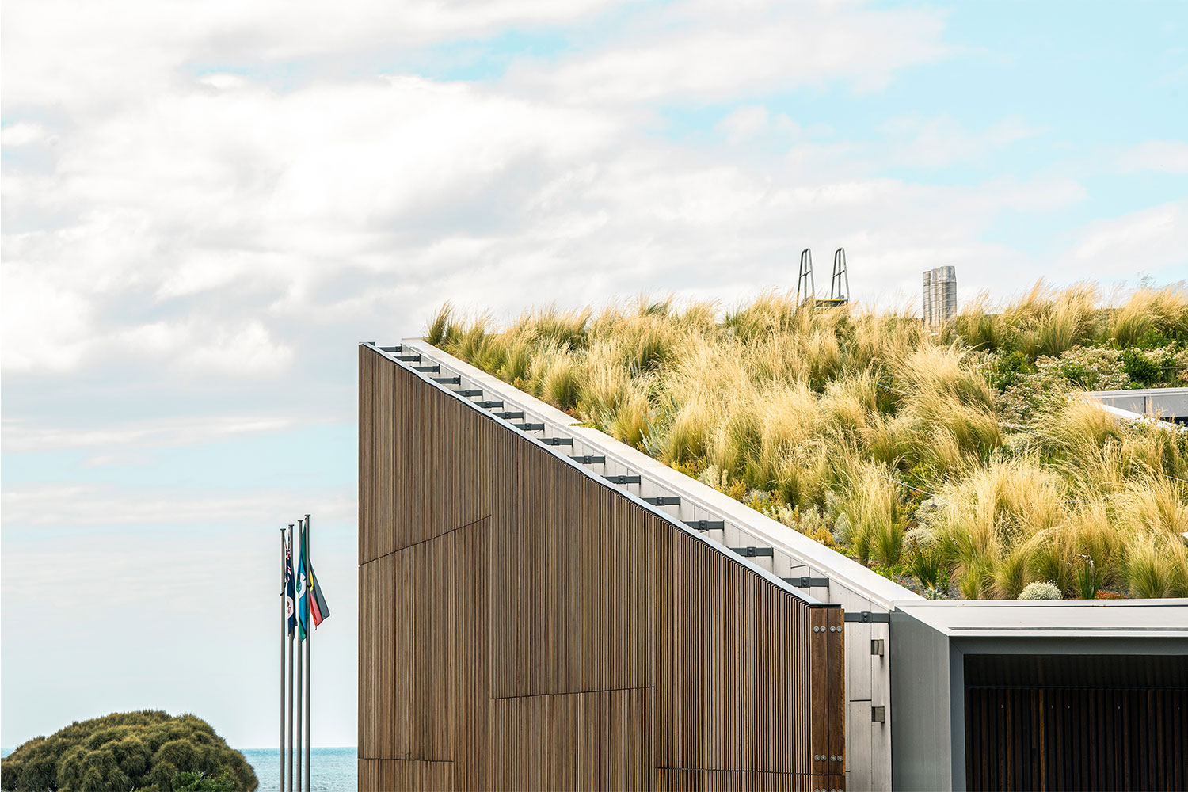Cradle Coast Campus at West Park, University of Tasmania
John Wardle Architects with Philp Lighton Architects & Room 11
Australia
The transformation of the University of Tasmania’s West Park precinct into a community orientated campus celebrates the importance of place, connection to land and landscape and an ambitious future. The design of Cradle Coast Campus draws on three key concepts – escarpment in miniature, fields of the north and a protected courtyard. The profiled nature of the building breaks down the building scale from a dominating single form, into smaller modules alluding to a campus within a single building.
Located on the north-west coastal edge of Burnie, the site is characterised by coastal plains, escarpment and uplands. Through the use of scale, materials and form the design reinterprets the dramatic coastline. The building appears to rise out of terra-firma, progressively rising one level up in the north and east of the building. Its partial floor plate accommodates a combination of workspace, academic research, learning and teaching.
The green roof to the main building provides a connection to nature and incorporates low maintenance, indigenous plants that can tolerate the full gamut of climatic coastal conditions of the region. Integral to the precinct development are the opportunities to support outdoor learning, provide visual amenity, rehabilitate by aiding and improving the retention of biodiversity, all while encouraging passive activity within the precinct.
The central courtyard is accessible, open and welcoming for all to inhabit – for outdoor learning activities, socialising, Indigenous and community events or relaxing within a weather protected external environment. The building envelope achieves excellent energy usage by using high performance insulation throughout. Glazing and sealing in the building ensures reduced thermal bridging while airtightness, water, vapour, moisture and condensation-control offer maximum effectiveness. The building is respectful of its privileged position on the coast of Tasmania and promotes environmental and biophilic measures.Informal learning, the library and café occupy the internal edges of the courtyard, the life of the building is drawn to its edges and on show.
Photography: Anjie Blair (Image 1, 2, 4), Adam Gibson (Image 3), Oi Studios.




