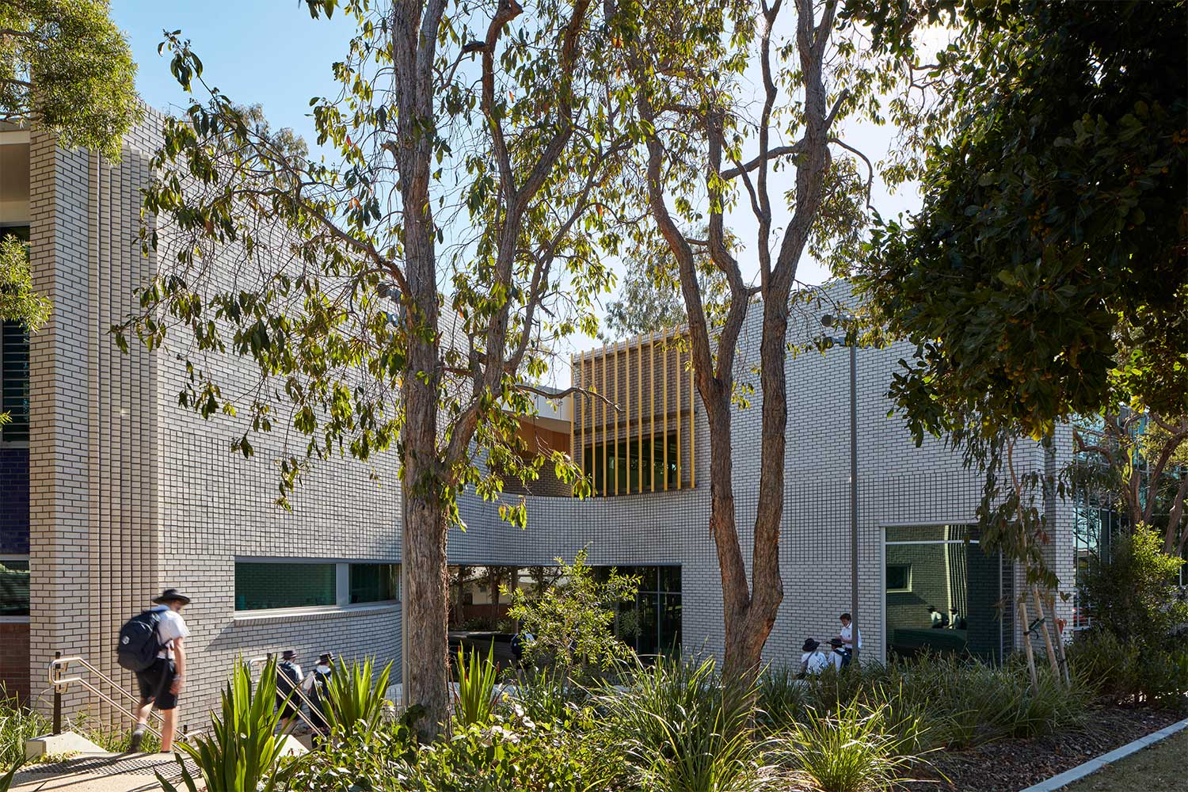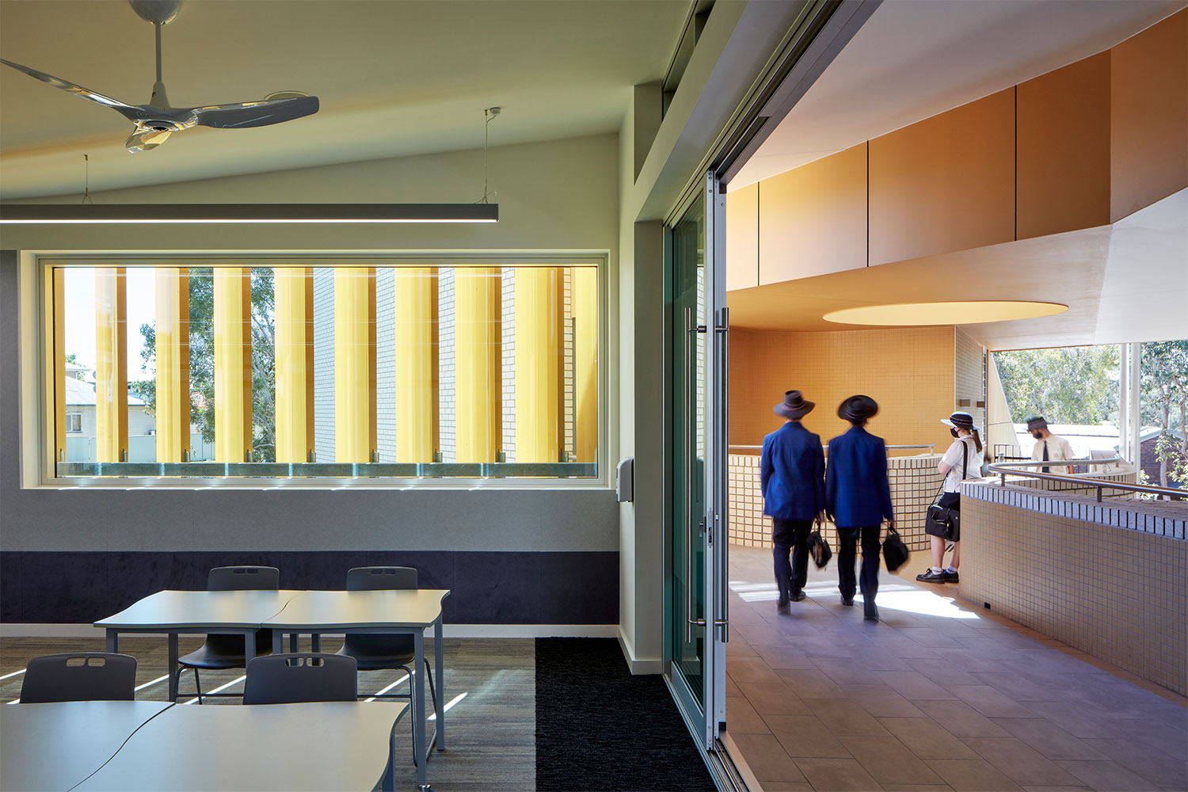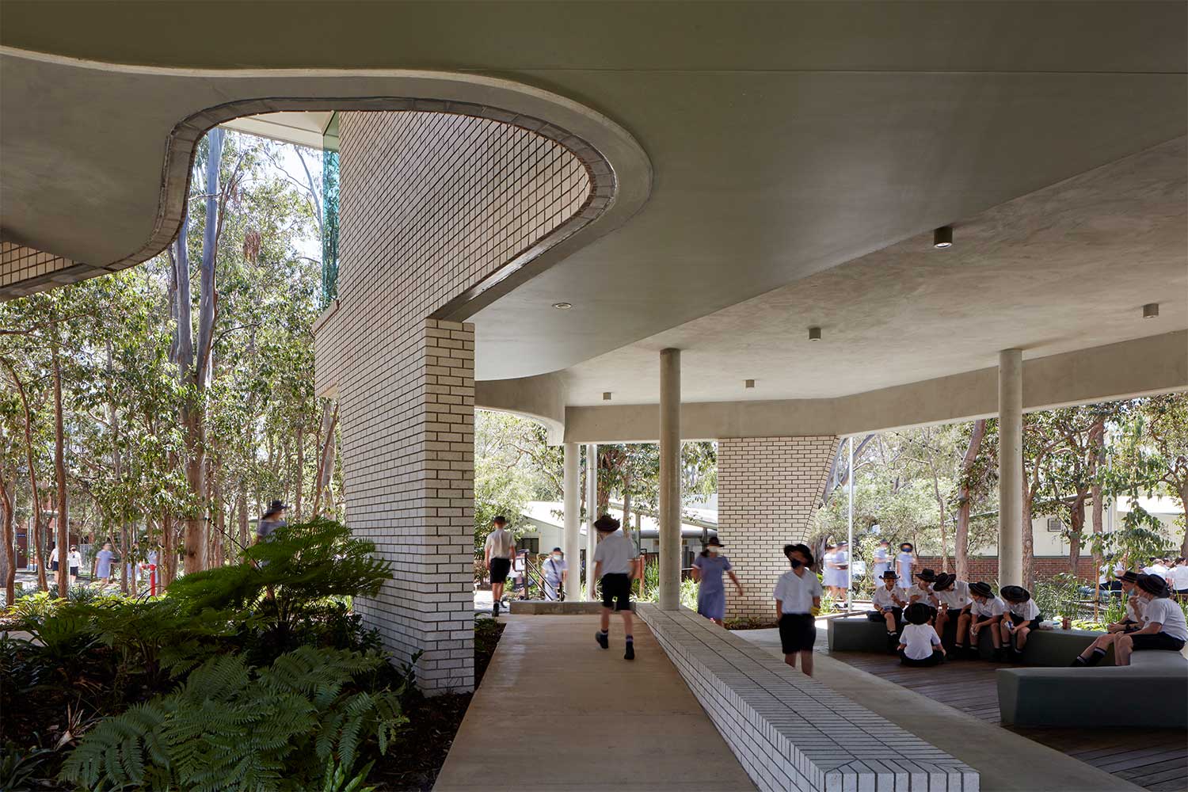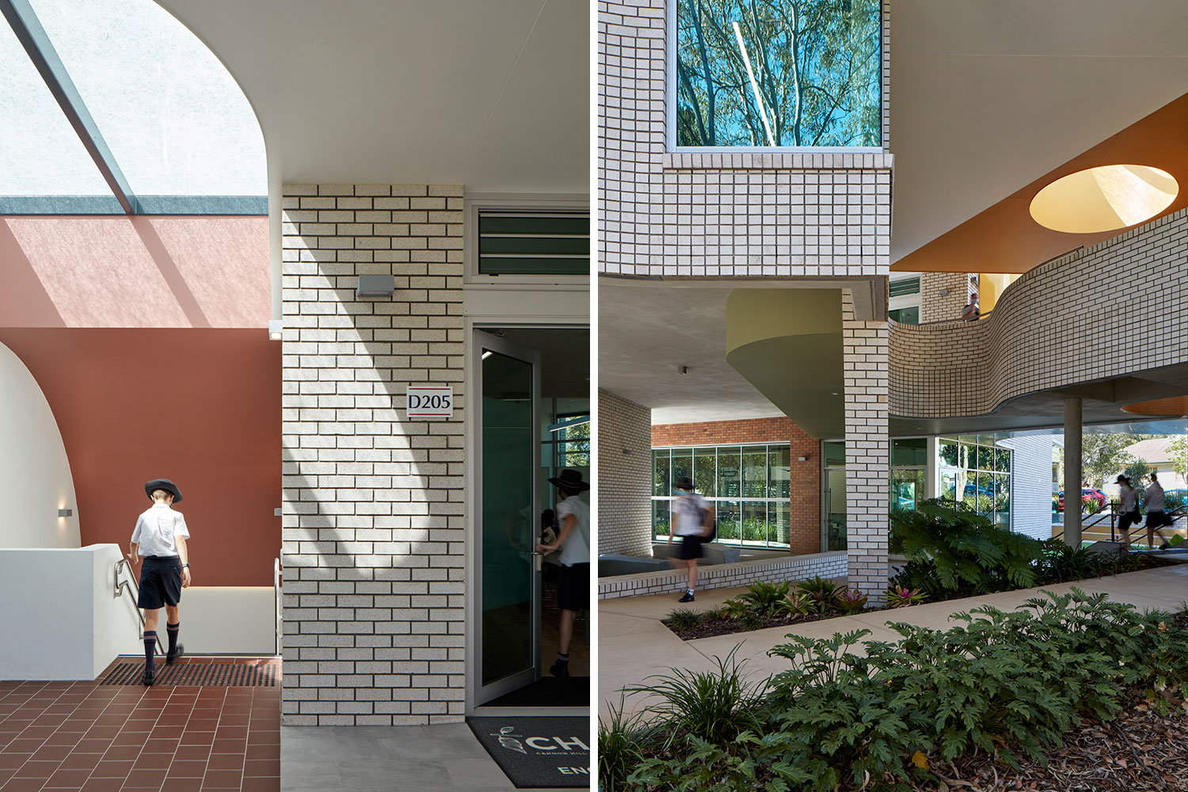Cannon Hill Anglican College D Block
Reddog Architects with Blueline Architecture
Australia
Working in conjunction with the college’s masterplan, the new building, D Block, is a high-profile location for the campus and forms a critical connection for the linear journey from Prep to Year 12. The building provides a natural entry point into the campus and is an important intersection between the senior and middle schools and was intended to give CHAC flexibility in using the space, acknowledging the college’s desire as part of the Masterplan for use in a wide variety of functions, events and learning experiences.
The CHAC D Block development has created a new double-storey building housing six new teaching and learning spaces, breakout spaces, an outdoor deck, locker bays, student amenities, a contemporary kitchen and a new food and beverage precinct for students. It was important that the design responded to the existing bushland context. It was also important that the construction of the building and the end use building had minimal disruption to existing mature trees on the campus.
Choosing a palette of white brick enhances the sense of surrounding bushland by providing a background for the leaf shadows from the surrounding trees. The bushland inspired interior colour palette of muted greys, greens and pinks work as “wayfinding” prompts, helping students and visitors to the campus to navigate through the area.
Every classroom is intentionally different due to outlook, orientation and as a response to site. Brickwork was chosen as a natural material with little to no ongoing maintenance. Other finishes including raw concrete, terrazzo, powder coated metal and plywood are similarly robust. Utilising undercrofts as spaces for outdoor learning created additional functional areas for the school with less building footprint. Pockets of breakout space at edges and junctions ensures that the idiosyncratic organic forms are best utilised. Operable walls ensure spaces are flexible, minimising future alterations.
Furniture: Fuse Furniture, Kfive, Botton and Gardiner. Lighting: Iguzzini, Versalux. Finishes: Dulux, Laminex, Intergrain. Fittings & Fixtures: Onterra, Forbo, Gerflor, Big Ass Fans, Decor Systems, FSP Australia.
Photography: Christopher Frederick Jones.




