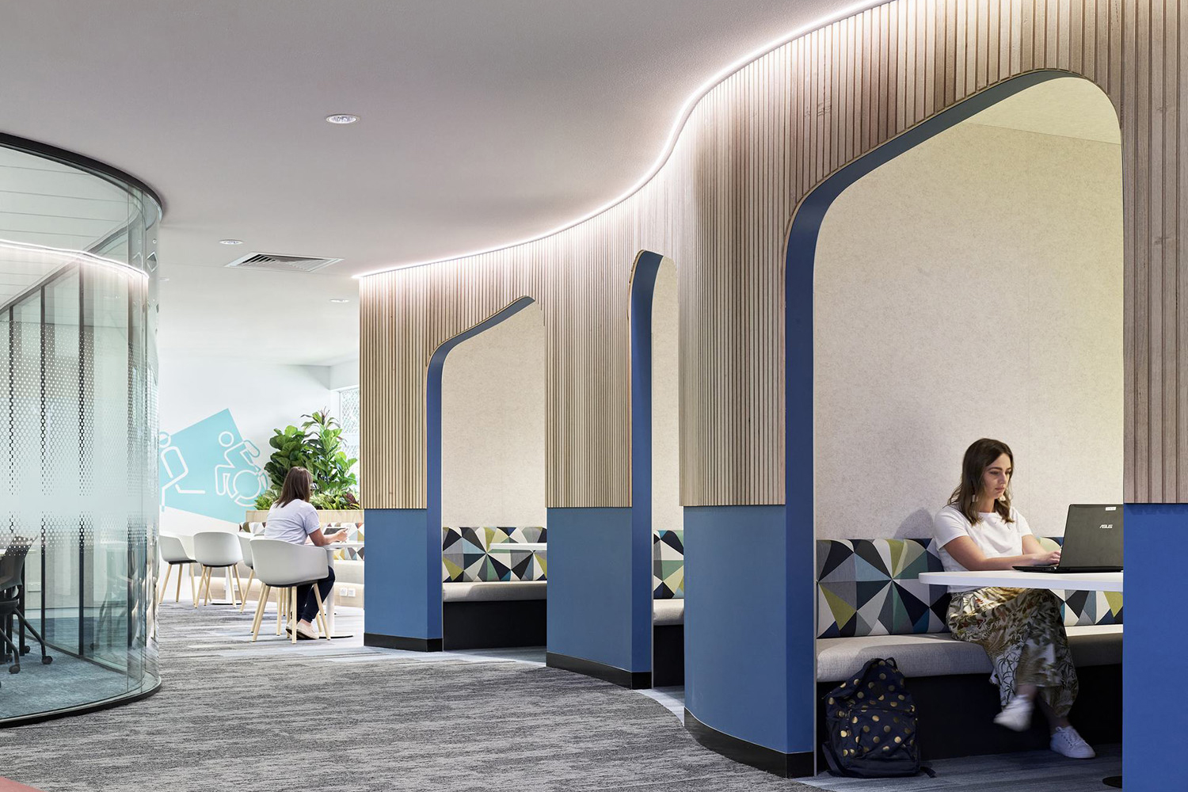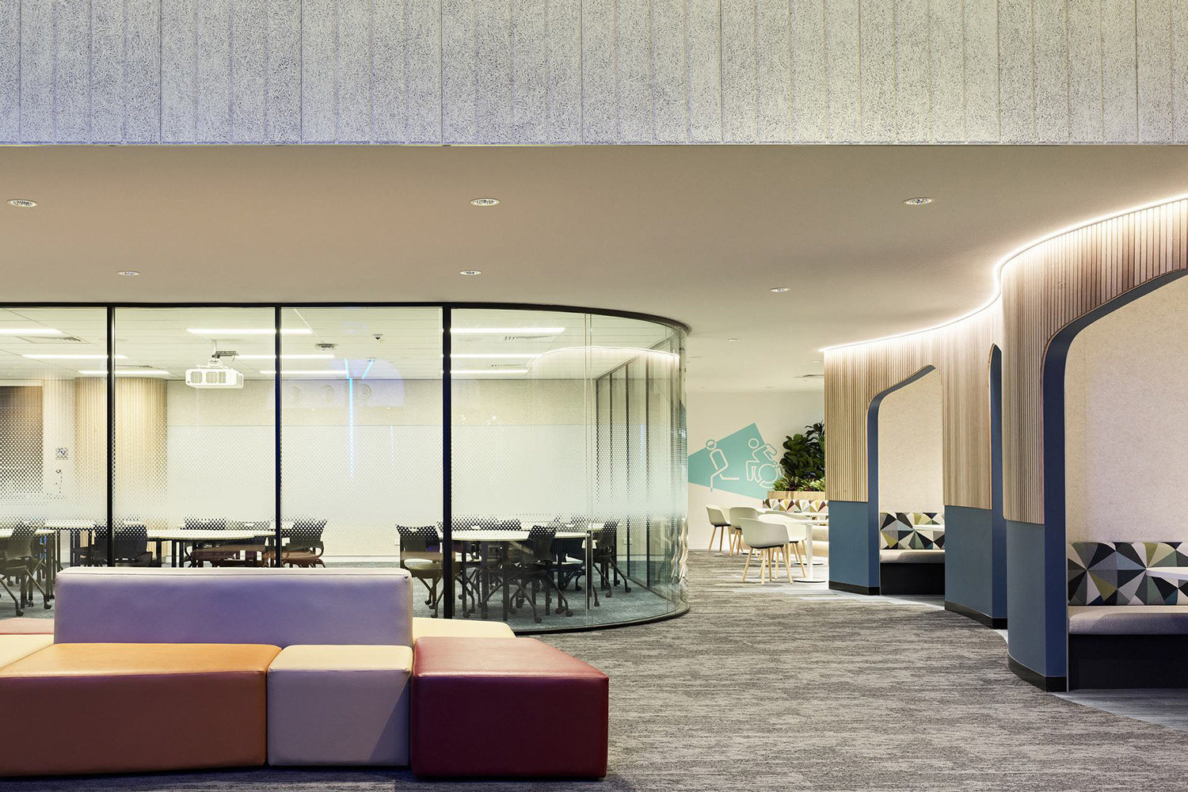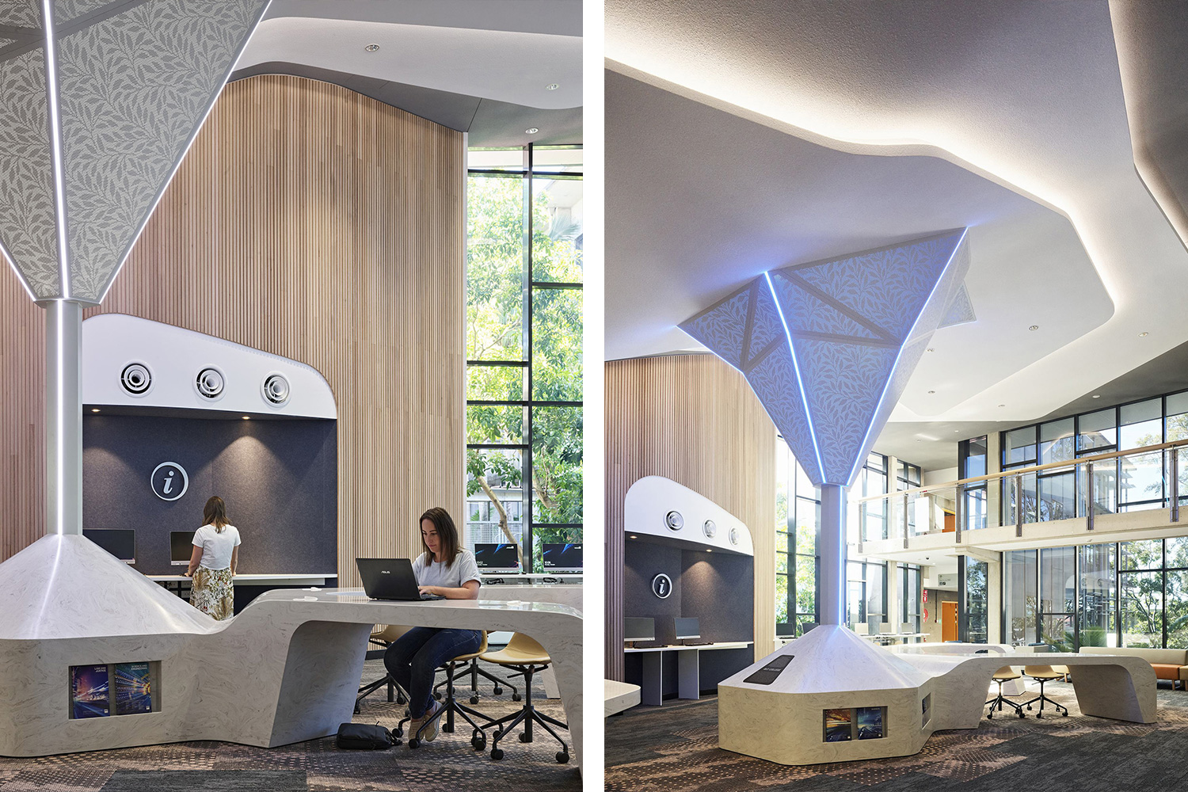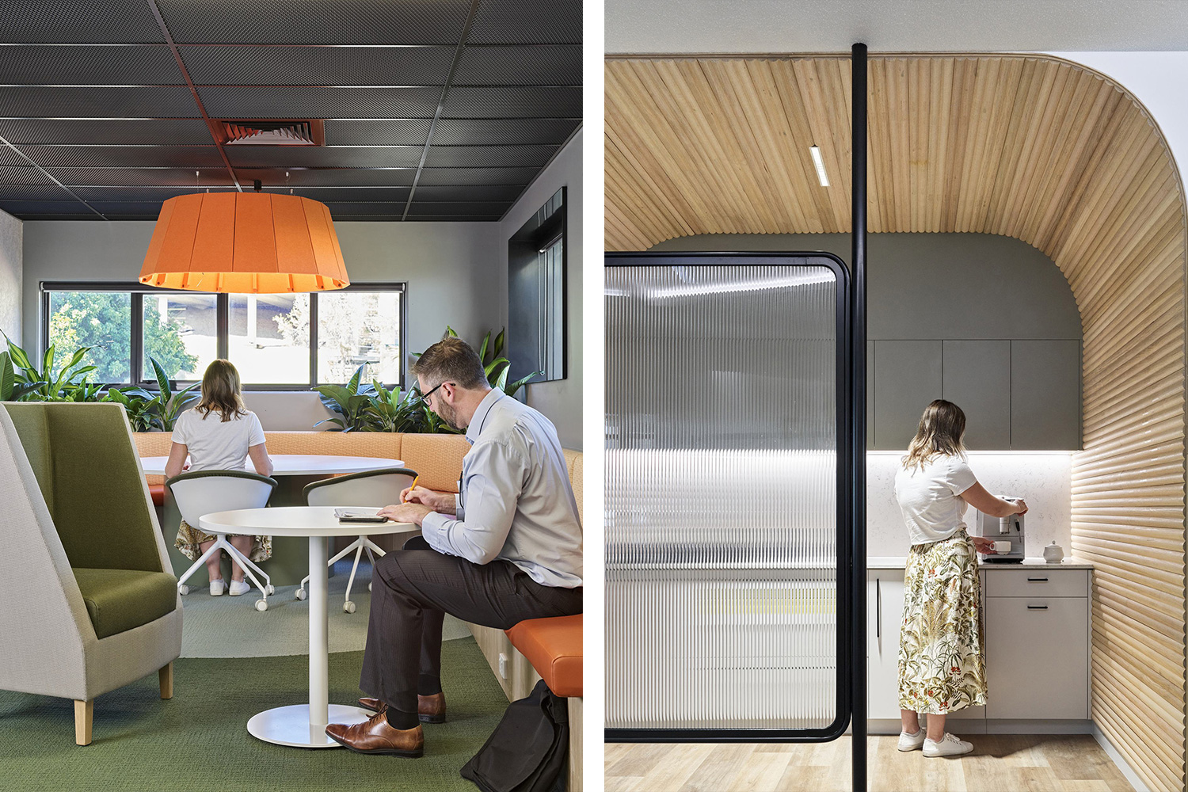QUT College
PDT Architects
Australia
The QUT College project reconfigured and expanded the offer of the formerly named QUT International College, by improving connectivity, efficiency and utilisation of space, to provide a more cohesive and collaborative environment.
The refurbishment of the College spans 2360 square metres, split across three levels with a combination of informal and formal breakout study/meeting spaces, collaborative classrooms and open-plan office space for professional and academic staff. There are high-quality teaching spaces, increased access and connectivity between teaching and student spaces, and provision of greater staff amenity and efficiency through consolidation and redesign of staff office space. Collaboration with staff and students was key to develop a united design direction and vision.
Where possible, materials and products from local suppliers, that contain high volumes of recycled content and that are carbon neutral across their full product life cycle, were specified. Organic and recycled waste management systems were integrated, along with energy-efficient fixtures and fittings and the acoustics were thoughtfully considered to ensure a user experience that positively impacts the health and wellbeing, communication and productivity of the staff and students.
There are collaborative teaching spaces within the building and the student experience is enhanced through increased accessibility and connectivity between teaching and student spaces.
The spacious and elongated central foyer is flooded with natural light and there is full-height glazed wall framing a scenic view. The main centrepiece of the foyer is a six-metre-high metal tree that resembles the form of a Queensland Bottle Tree. Through the physical form of the tree the ideas of learning, growth, development and change for both students and staff are translated. Ultimately, this project has transformed the College into a renowned destination that facilitates diversity and a supportive platform into the greater University.
Lighting: Janie Collins, Light And Design Group, LuxxBox, Lucidi & Space. Finishes: Academy Tiles, Ace, Stone + Tiles, Armstrong Ceilings, Austaron, Autex, Baresque, Bleux, CASF, CSP, Dulux, Emily Ziz, Fairview, Forbo, Formica, Gibbon Group, Groove Tiles, Hartley Williams, Instyle, Interface, Intrim, James Hardie, Kvadrat Maharam, Laminex, Louvreclad, Metz Tiles, Milliken-Ontera, Porta Timber, Regupol, Rockcote, Surface Squared, The Andrews Group, USB Boral, Wortley, Woven Image. Fittings & Fixtures: Barben, Bradley, Dyson, GWA Group, Hafele, Harvey Norman Commercial, Koskela, Latham, Meetpat, Reece, Seton Australia, Source Separation solutions, Tactile Systems Australia, Vertilux, ZIP Industries.
Photography: Scott Burrows




