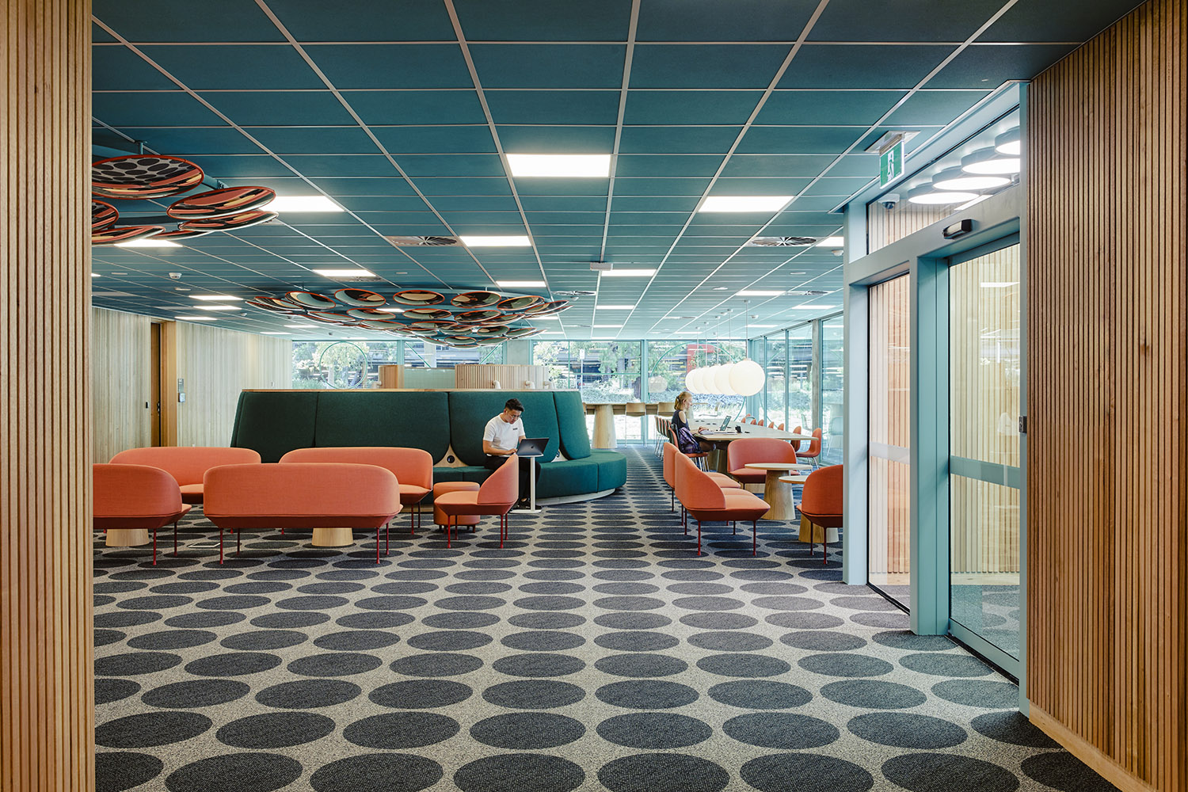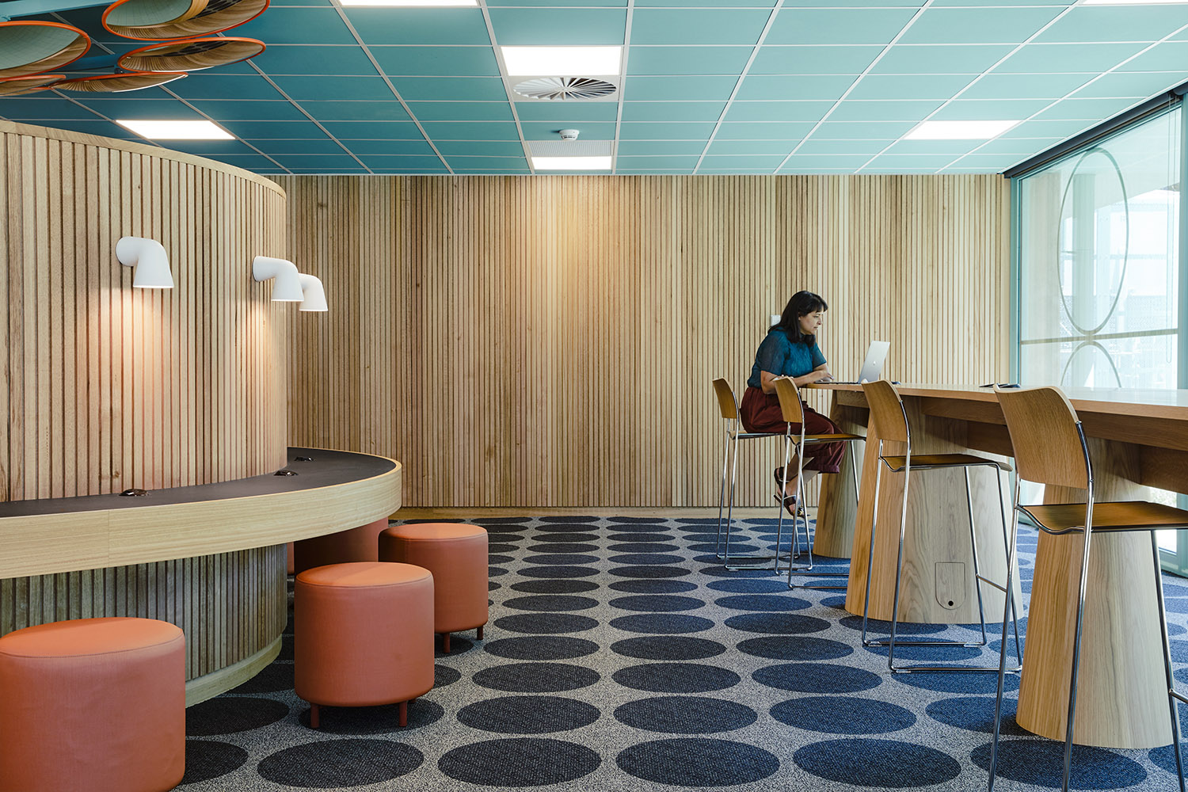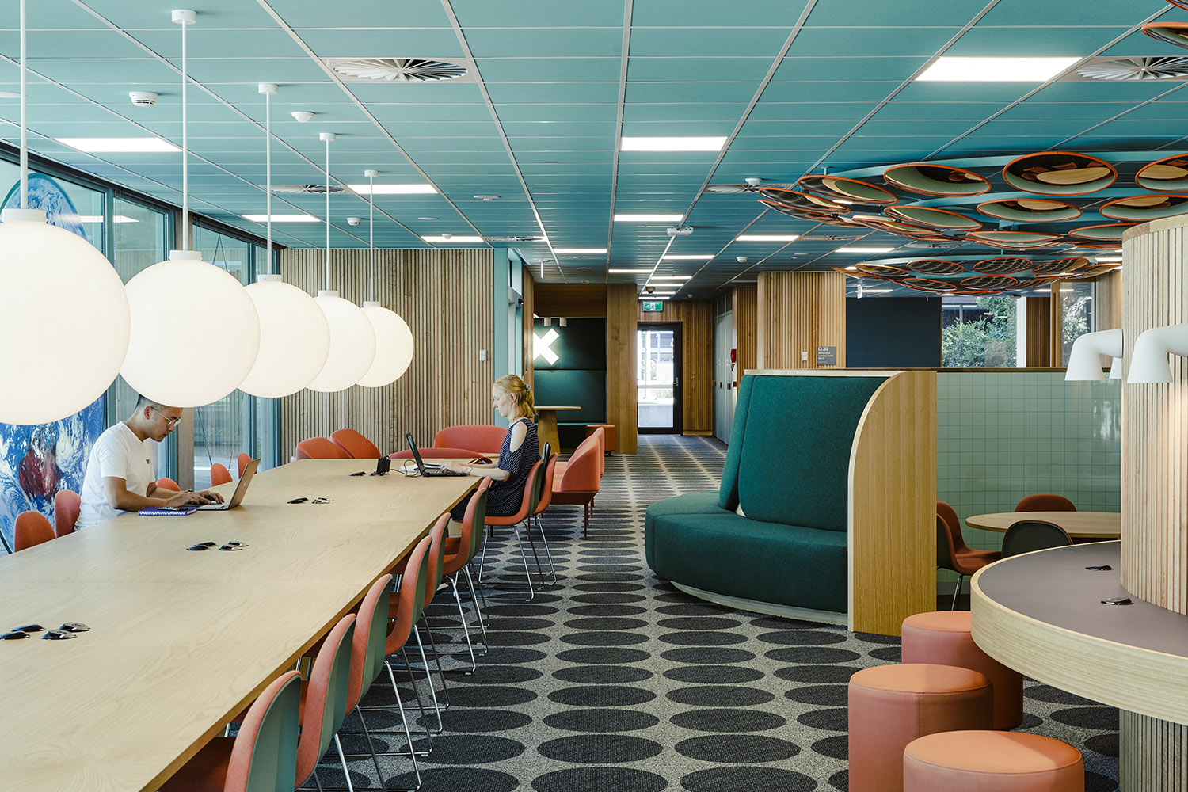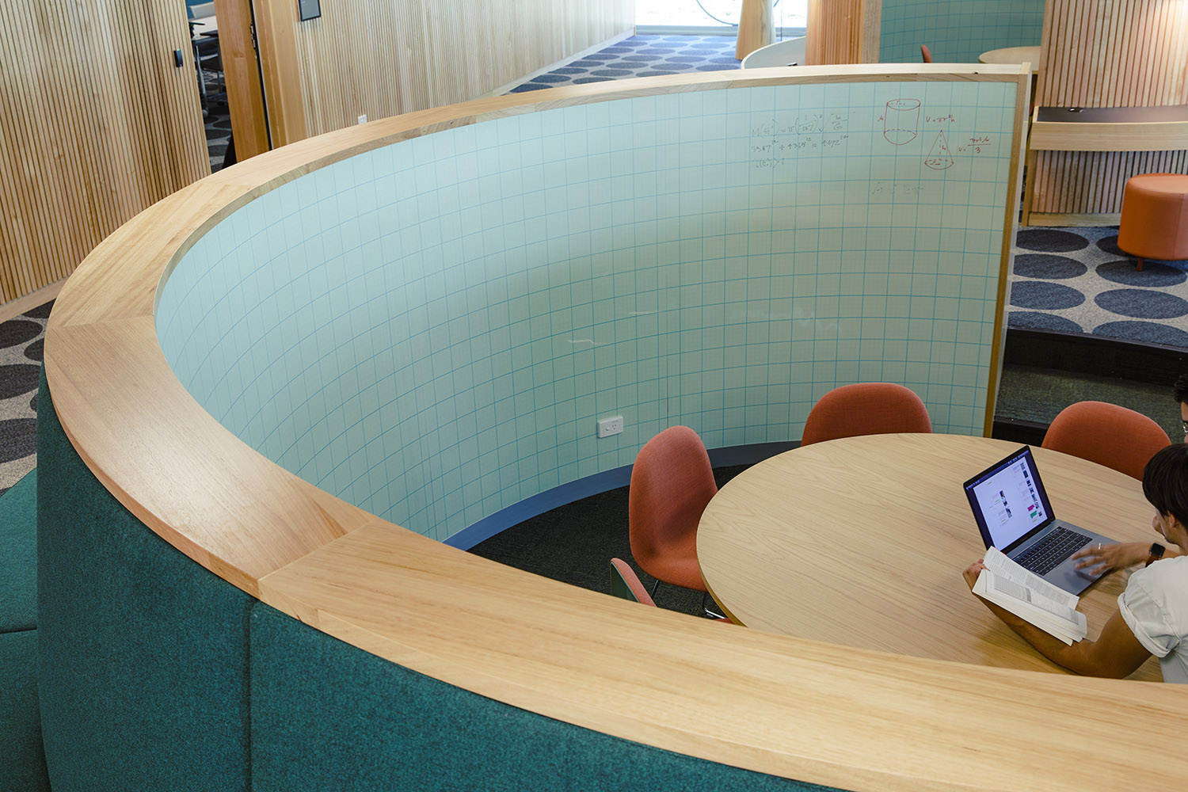Monash University Building 28
Kennedy Nolan
Australia
This project involved adapting the original Monash University central computer facility into a new complex for the Department of Mathematics and Earth Atmospheres and Environments. The area of 1200 square metres, mostly consisting of large, windowless single storey rooms, was converted to formal and informal teaching spaces and a student lounge.
The design incorporates student lounges to cater for a diverse range of student types working in a formal or relaxed fashion. Consideration has been given to how furniture types and arrangements can support different formats and there is provision for alcoves with soft acoustics and lower lighting as a refuge from more social spaces.
Importantly, the design is specific to the department of mathematics and earth, atmosphere and environments, but not be so overt as to render the facilities redundant if they were required for another faculty.
The new design expression is responsive to the existing building’s austere, functional modernism – rational planning, cartesian geometry and a limited material and colour palette. Embedded in this design approach is a close reading of user groups, with elements which are familiar and engaging. Examples include, the new glazed facades which incorporate playful mullion geometry that are also mathematical symbols. There is also an entry portal which is an abstraction of the Pi symbol as well as the use of graph-paper gridlines on internal glazing and whiteboards and on the ceiling and carpet A weather system decal has also been as ornament and subtle signage.
The success of this project consists of its adaptive re-use of a building which has transformed the spaces in terms of use and amenity but retained a visual relationship to the 1960’s building of which it is part.
Furniture: Ross Didier, Mutto (Living Edge), Gubi (Cult), Design Nation. Lighting: ISM Objects, Euroluce, Opal Lighting. Finishes: Ontera, Autex, Porta Timbers.
Photography: Derek Swalwell




