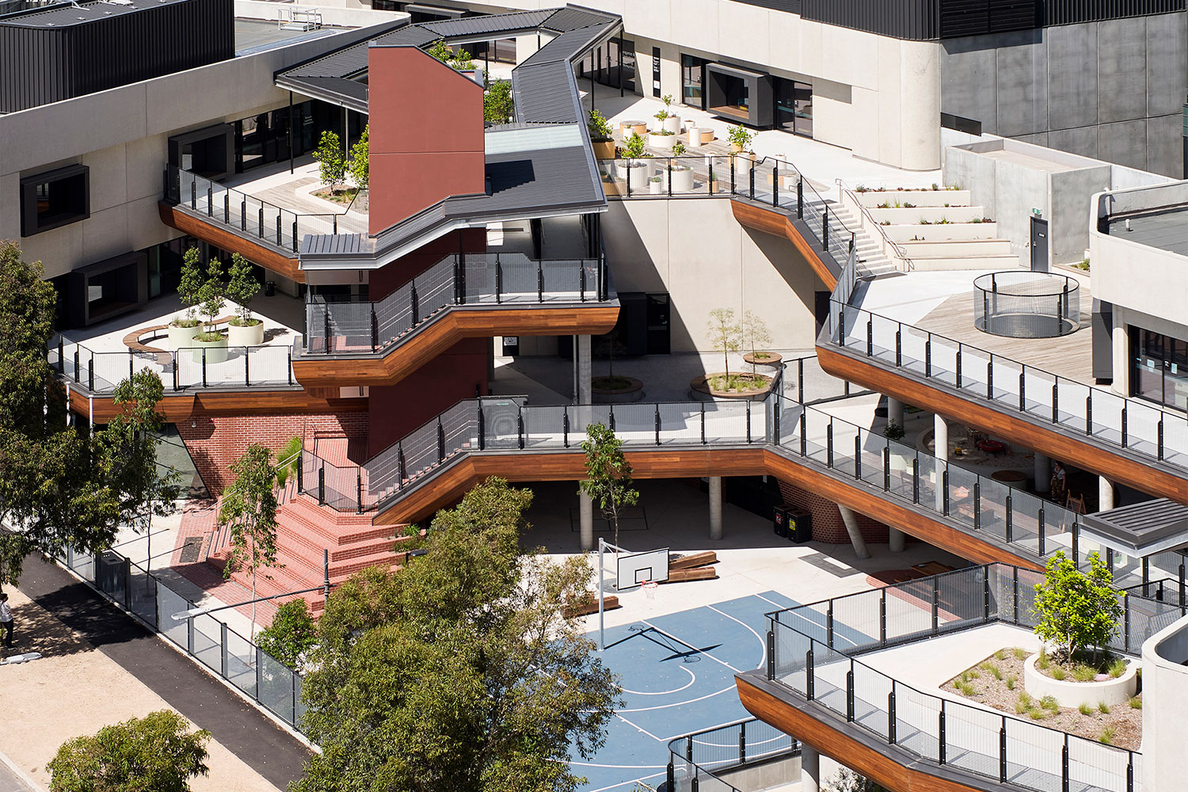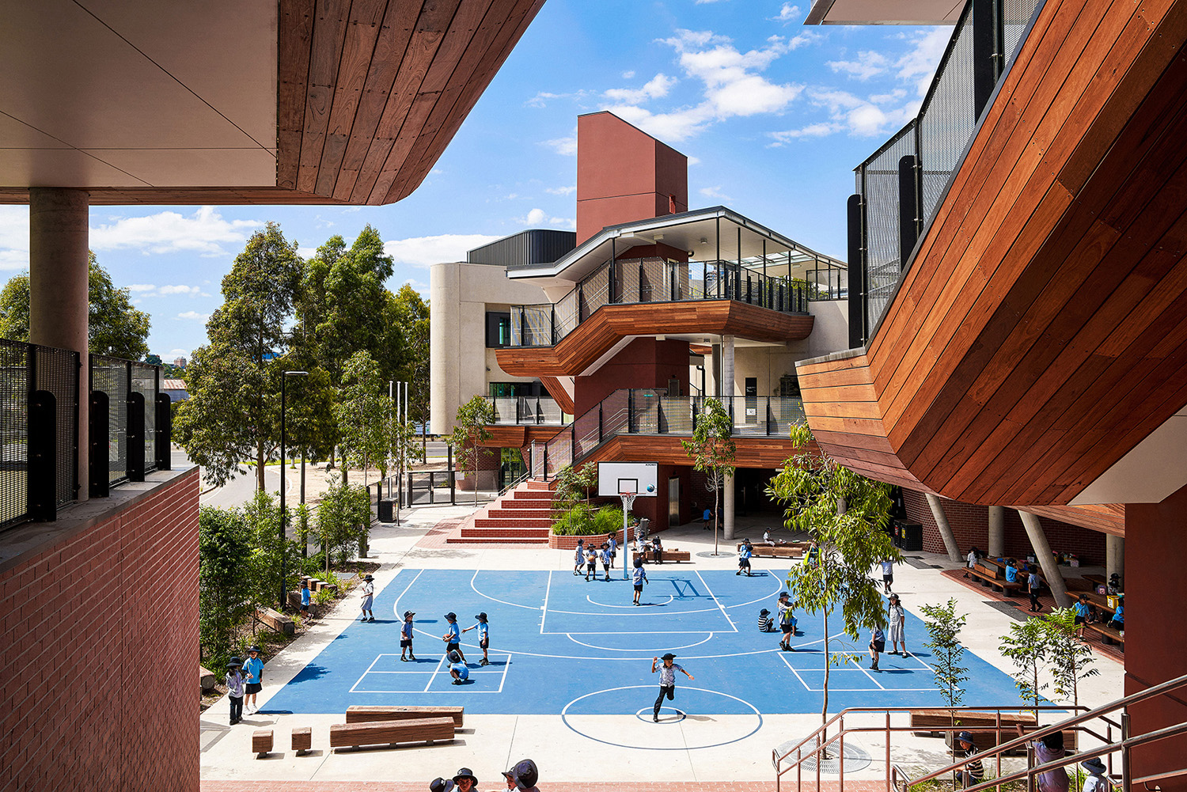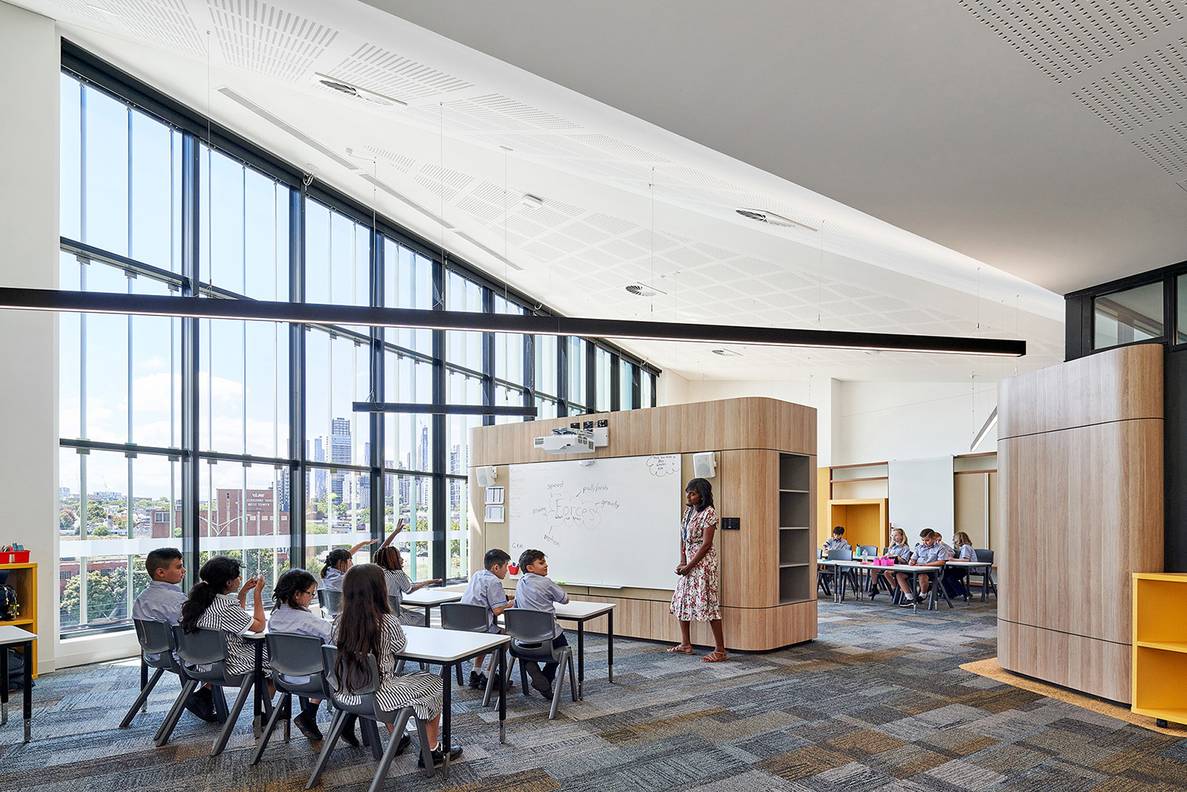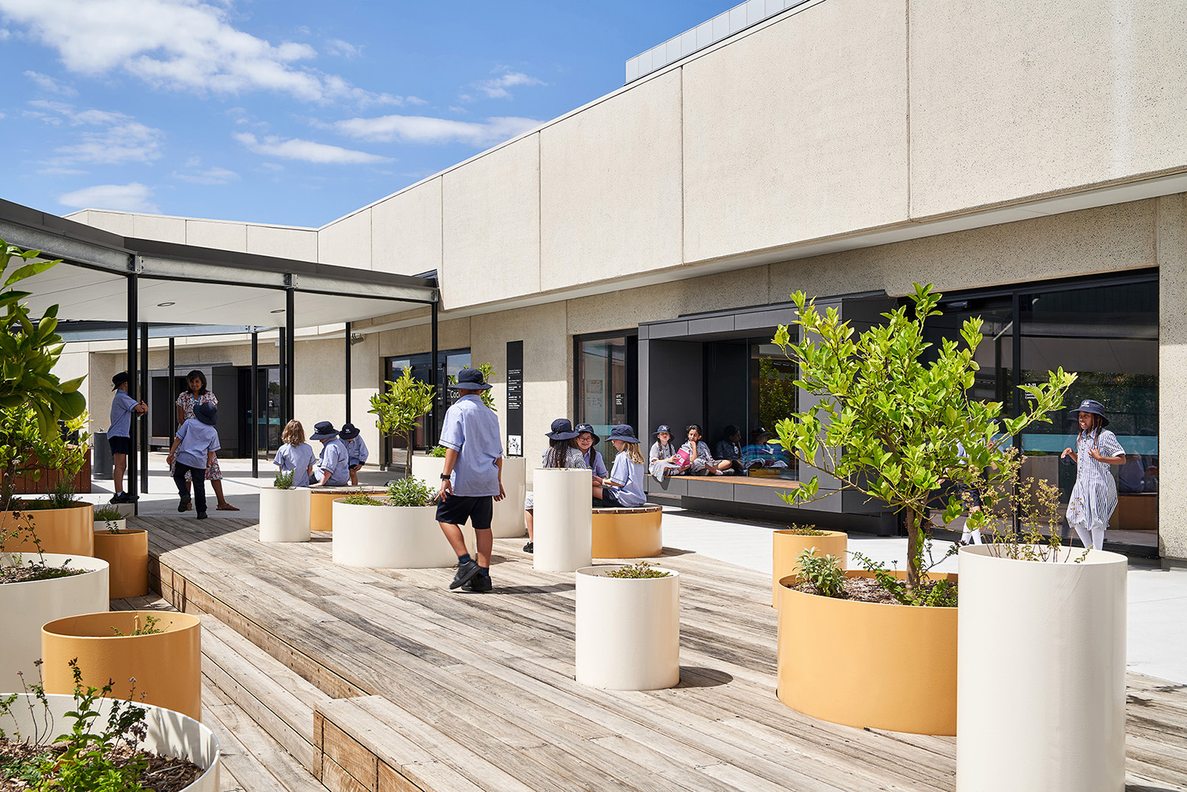Docklands Primary School
COX Architecture
Australia
Docklands Primary School is a transformative project that rethinks the idea of schools in urban environments. It presents an alternative to the typical vertical school model, creating a three-dimensional landscape into which the school buildings are integrated. The strategy of terracing the buildings significantly increases the area of landscape and provides a strong relationship between the learning communities and the outdoors.
Learning environments are characterised by flexible student-centric spaces that flow seamlessly between indoors and outdoors at every level, providing a rich learning terrain and delivering amenity and variety equal to suburban schools, despite the restricted site.
Anchored by sturdy brick elements, the school’s recreational and communal facilities are located at ground level, while the Learning Communities above, are sculped from sandblasted concrete. A striking Australian hardwood ribbon ties the built elements together, strongly evoking the maritime history of the site.
The school is imagined as a verdant haven within the vertical built environment of the Docklands. Practical and cost-effective sustainability initiatives include energy efficient ventilation through passive design and mixed mode ventilation, energy efficient lighting and electrical equipment, building monitoring and control systems as well as extensive tree planting to mitigate glare and solar heat gain. The project also incorporates landscape design initiatives such as student gardens as both practical and educational learning tools.
The school provides a rich and intriguing learning terrain for students to explore and delivers outdoor amenity and variety.
Lighting: In collaboration with Stantec. Finishes: Knauf, Armstrong Perla, Urban Edge Ceramics, Autex, InStyle, Kvadrat Maharam, Dulux, Forbo, Interface: Karden, Nellakir Australian Sports Flooring, Laminex, Abet Laminati.
Photography: Peter Clarke




