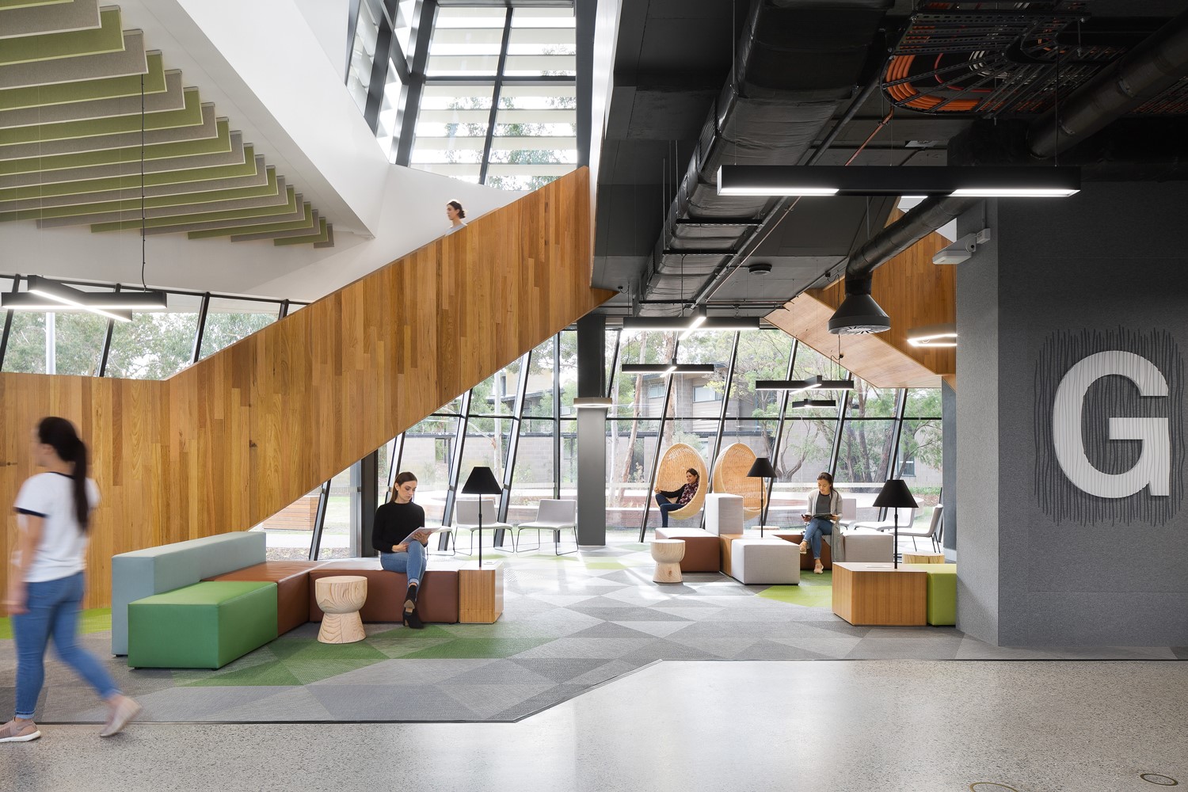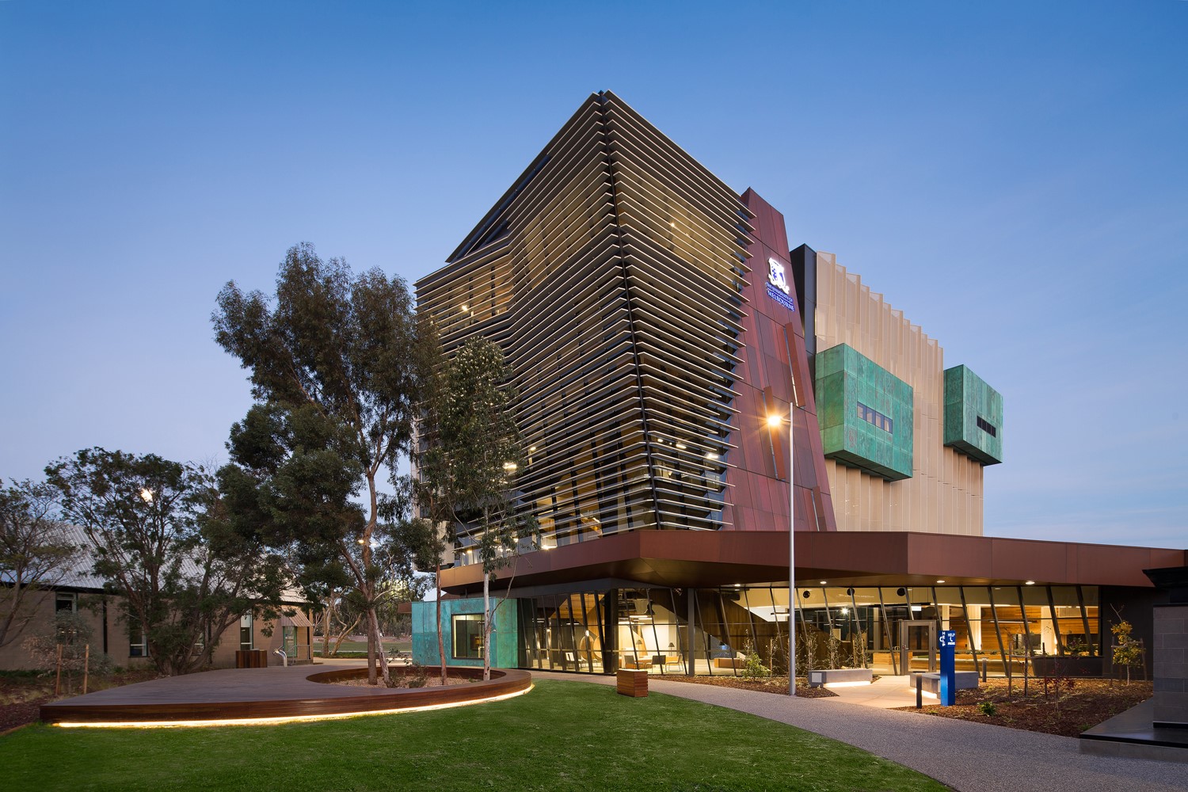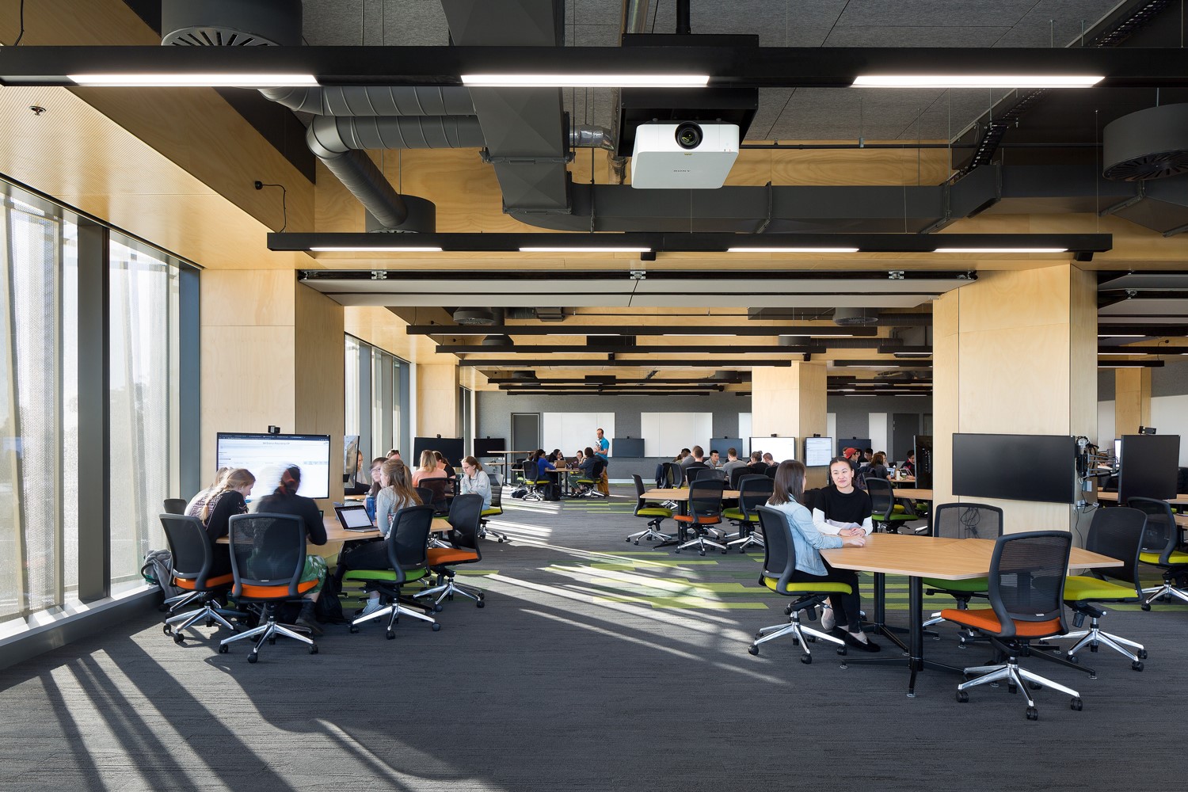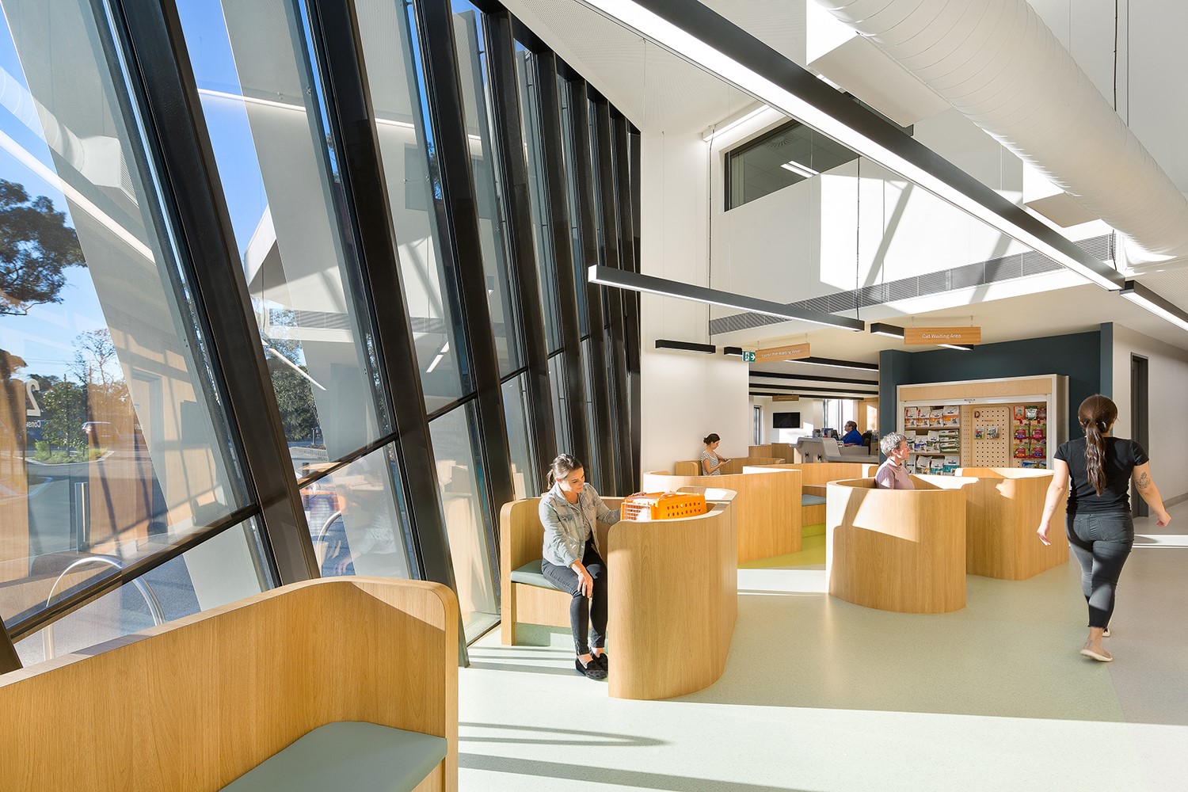University of Melbourne Veterinary School, Werribee
Billard Leece Partnership
Australia
The University of Melbourne’s new Werribee Campus encompasses two separate yet interconnected buildings: a Veterinary (U-Vet) Hospital and a Learning and Teaching Building (LTB). Responding to the changing surrounds of the semi-rural landscape, the design blurs the lines between indoors and outdoors.
The U-Vet Hospital extension includes new consulting rooms, clean rooms, surgery and a light filled waiting lobby, which opens to the green yard. The LTB has expansive collaborative spaces and a library on the lower floors, ascending to laboratories and surgery theatre teaching on higher floors. The design introduces the energy of the outdoors to all internal spaces. With a strong exterior form designed to weather and endure, the building’s interior materials were selected for their natural textures, durability and sustainability, and include solid timber, saddle leather, cork and cane.
Central to the LTB spaces is a timber-clad staircase, expanding into platforms, perches and study nooks. Positioned to look out on the city skyline to the east and the You Yang Ranges to the west, varying interstitial viewpoints encourage students to collaborate or retreat between class times and after hours. The staircase bridges all internal terrain and is enveloped by perforated aluminium sunshading. This reduces the need for artificial light by allowing sunlight to flood in during the day, while at night creates an inviting facade that welcomes the university community into the building.
The design was grounded by the principles of universal design and wellbeing for all inhabitants – humans and animals. Consultations with practicing veterinarians informed the design for the U-Vet Hospital, uncovering reduced stress during wait-time as a significant factor for a positive visit for pets and owners. Custom designed timber pod waiting lounges that face different directions in the waiting room minimise animal stress by limiting their field of vision and reducing fear and stress. Internal and external design features are symbiotic to create seamless flows, enabling access for all. The sustainability strategy was developed to create a 6-Star Green Star Facility.
Furniture: Bowen Group, Mark Tuckey, Nanna & Jorgen Ditzel (Feel Good Designs). Lighting: Muuto, Electrolight. Finishes: Tarkett, Bolon, Karndean, Interface, Mohawk Group, Laminex, Corian, Dulux, Autex, Tile Gallery, Kvadrat Maharam, Instyle. Fittings & Fixtures: Muuto.
Photography: Emily Bartlett




