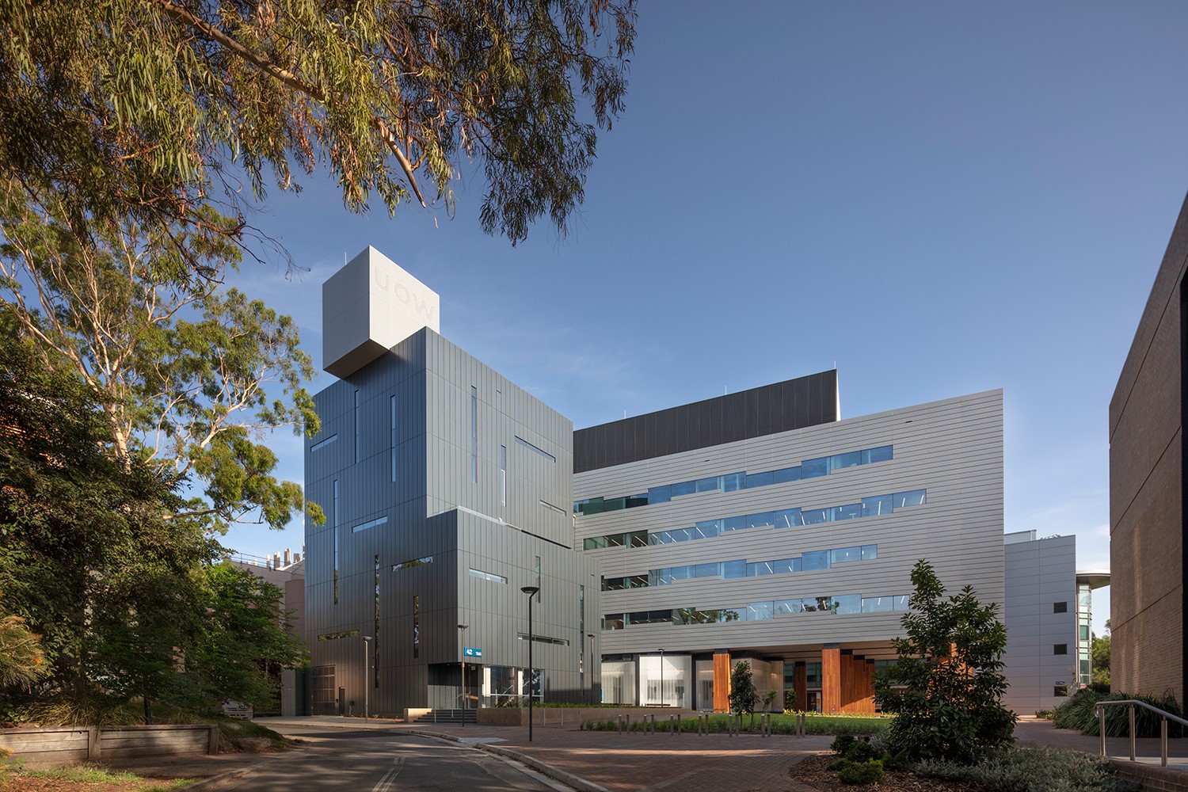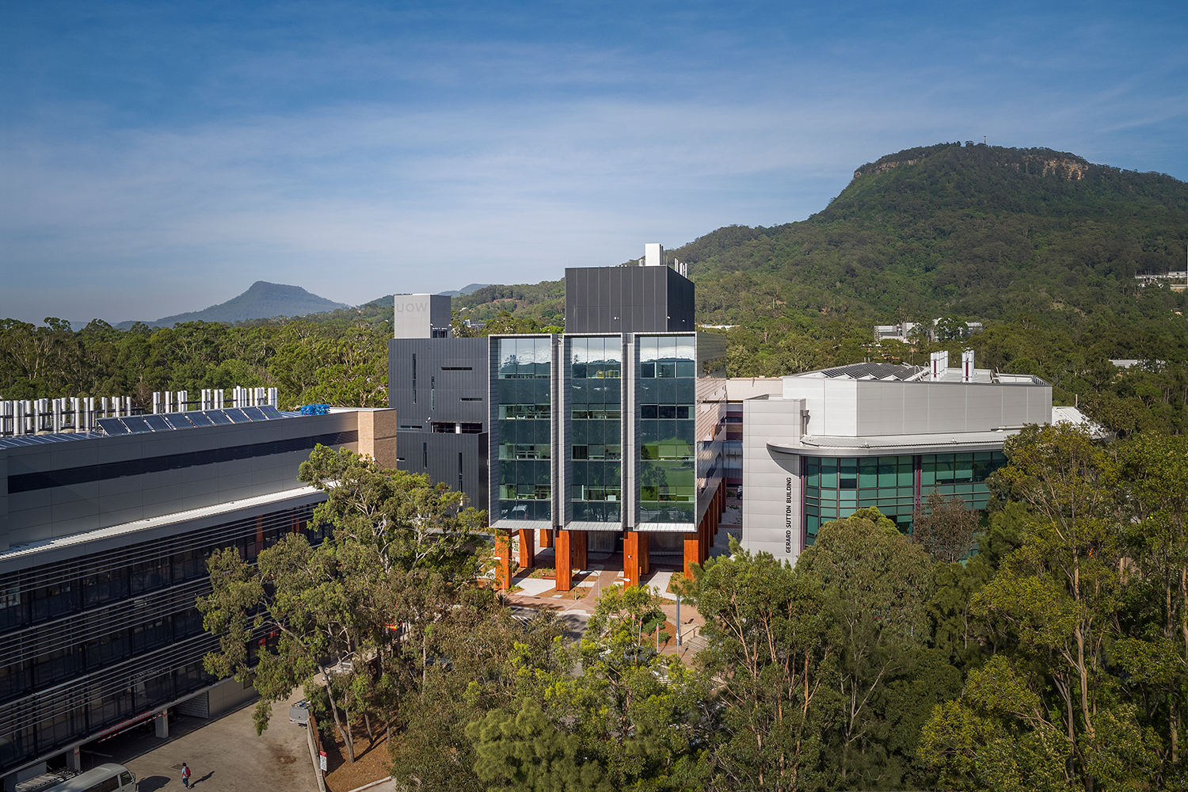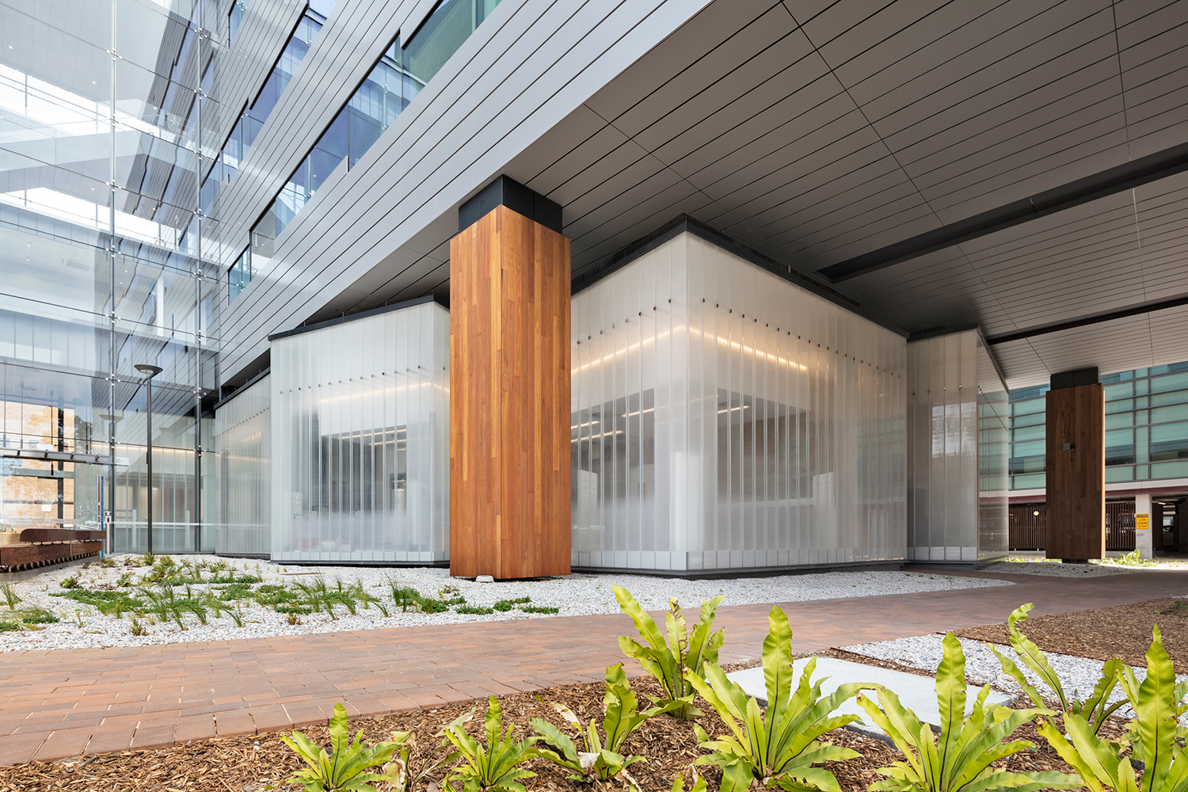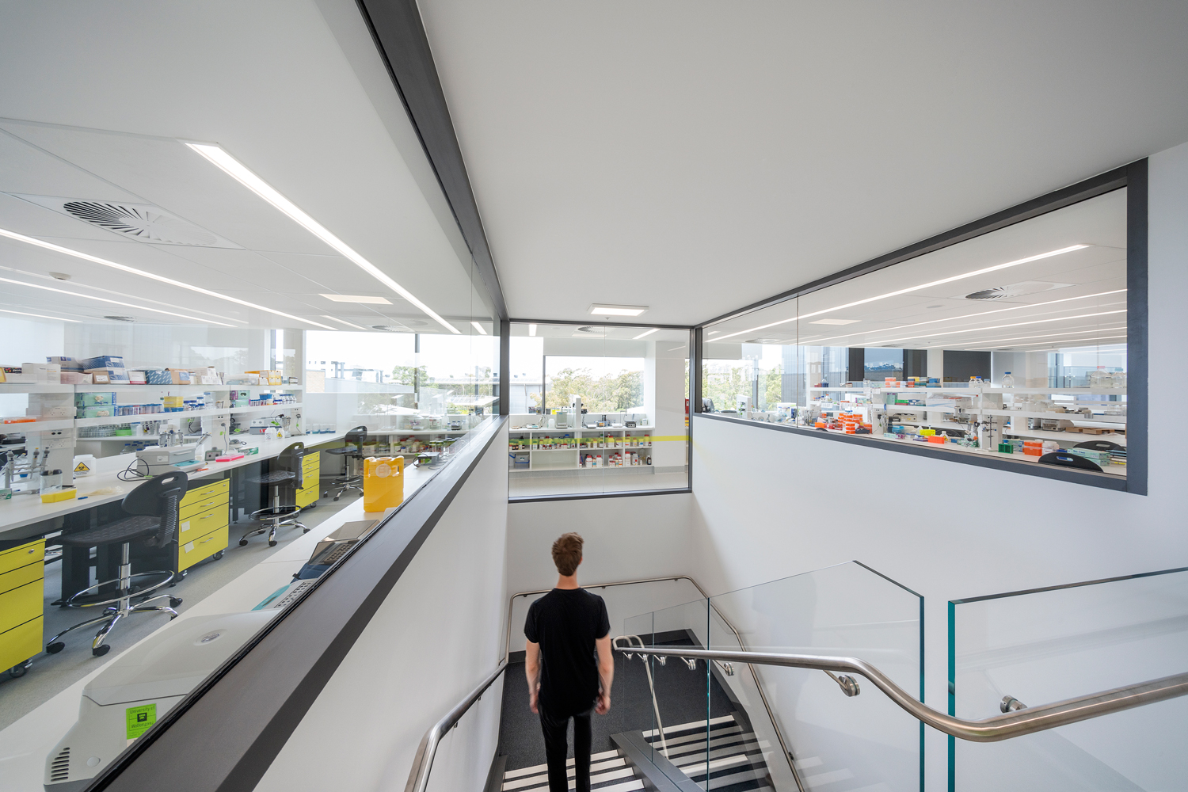Molecular Horizons, University of Wollongong
Jacobs and Denton Corker Marshall
Australia
Molecular Horizons sits at the heart of the new Science, Medicine and Health precinct on the University of Wollongong’s main campus. The 6,900-square-metre, $80 million collaborative research facility for molecular and life sciences is centred around $25 million worth of extremely sensitive microscopy equipment, which enables research into life at a molecular level and places the University at the forefront of global biomedical research.
The building is broken into two blocks connected by a transparent atrium link. The north wing, clad in light grey metal, houses laboratories and workspaces, and is expressed as a single rectilinear volume with staggered horizontal ribbon windows referencing DNA strands. The wing is supported by oversized timber columns straddling the crystalline cubic forms of the microscopy suite. The cubes are constructed from U-channel glazing with white frit providing variable transparency from surrounding pedestrian paths and gathering spaces. At daytime, the crystalline cubes are white, while at night, they glow to be visible in the broader campus.
The south wing accommodates meeting rooms, interconnecting stairs, lifts, amenities and common spaces. Largely solid and dark with ultra-thin linear slot windows, the wing is oriented precisely to maximise views to the ocean horizon, thereby facilitating atmospheric chemistry observation of the horizon at sea, making it one of six southern hemisphere mid-latitude sites working with NASA in the study of global warming.
The building’s overall massing, structure, utility and circulation are all driven by the need to create an absolutely vibration-free environment. The microscopes are protected deep within the facility using a box-in-box concept. By contrast, the users wanted to encourage collegiate interaction, inspire innovation and place ‘science on display’. The transparent link atrium and the cubic forms of the microscopy suite contribute to overcoming this contradiction. The transparent link connecting both wings contains breakout and meeting spaces to promote and enhance interaction. Informal outdoor learning extends the interaction into the landscape and pedestrian network.
Furniture: Zenith, TCW, How Group, Stylecraft. Lighting: Onelight, Unios, KLIK Systems, Vision, Philips. Finishes: Interface Flor, Bolon, Forbo, Gerflor, Dulux, Stonhard, Boral, Austral Plywoods, Pyrotek, Armstrong, Décor Systems, Laminex. Fittings & Fixtures: Interloc Lockers, Caroma, Reece, Franke, Charles Tims, KPD, Enware.
Photography: John Gollings




