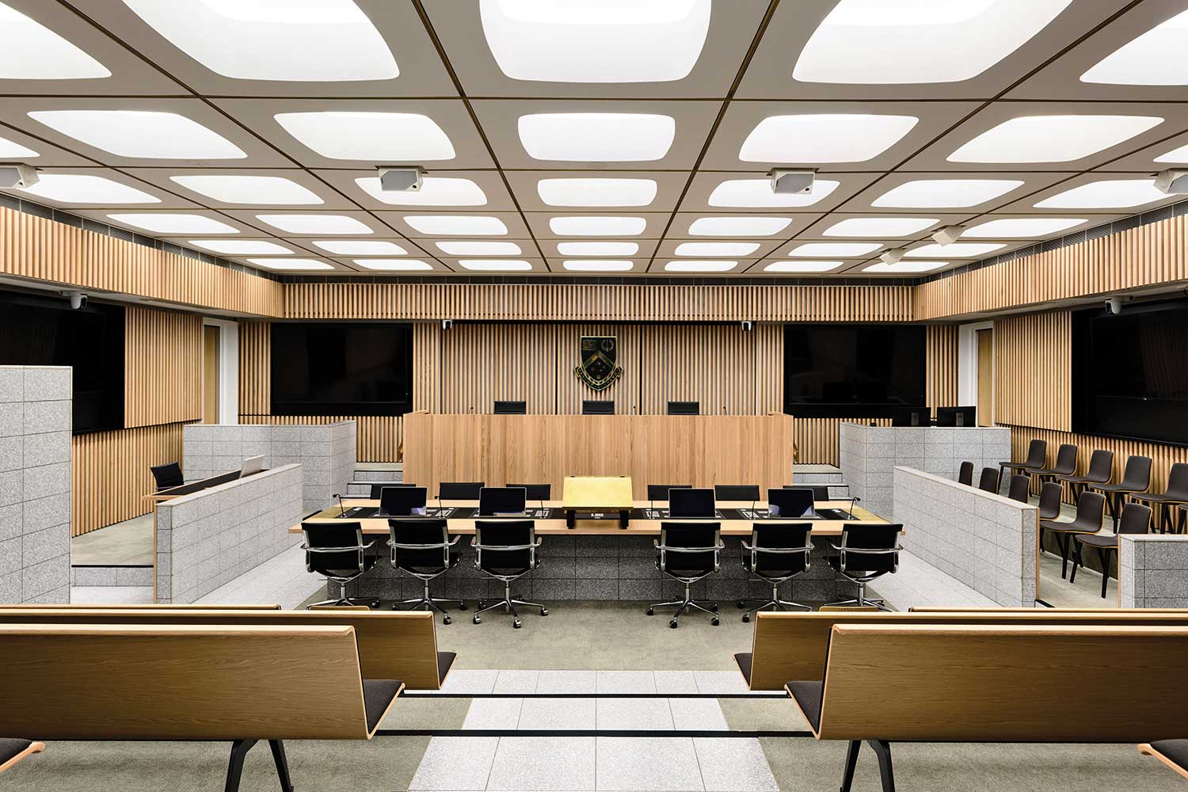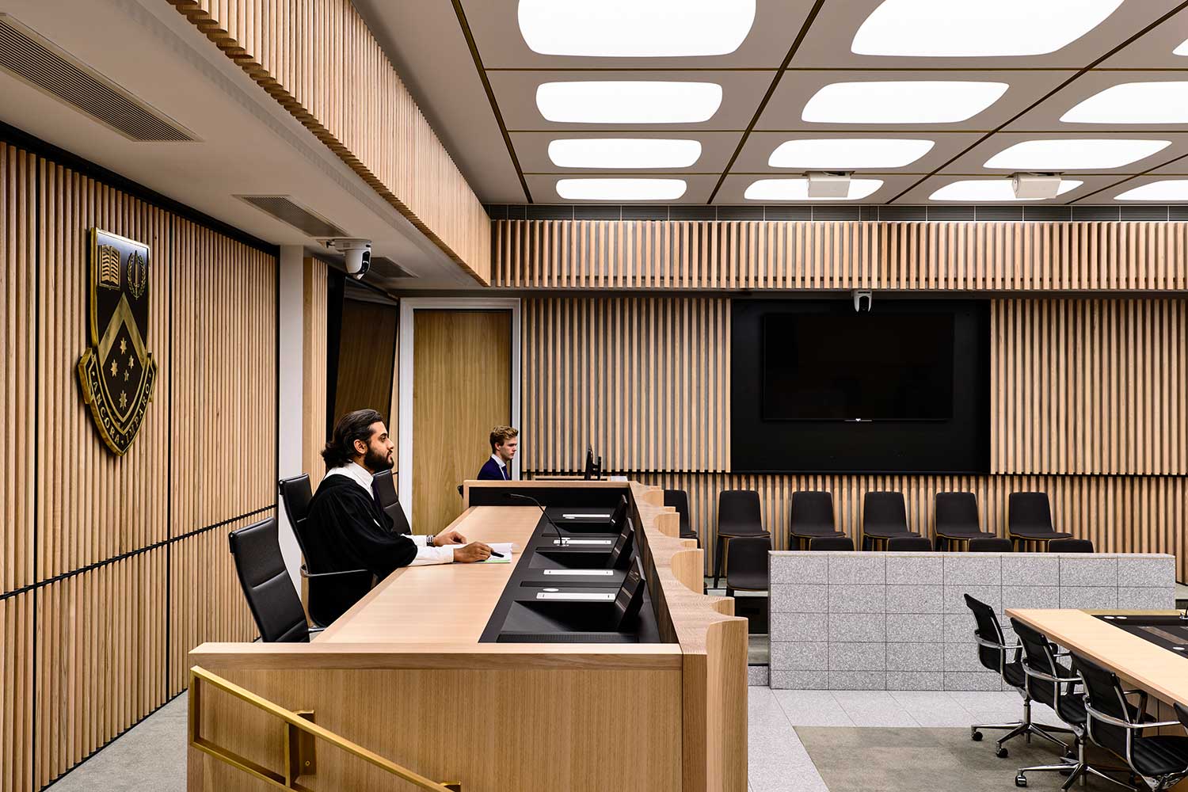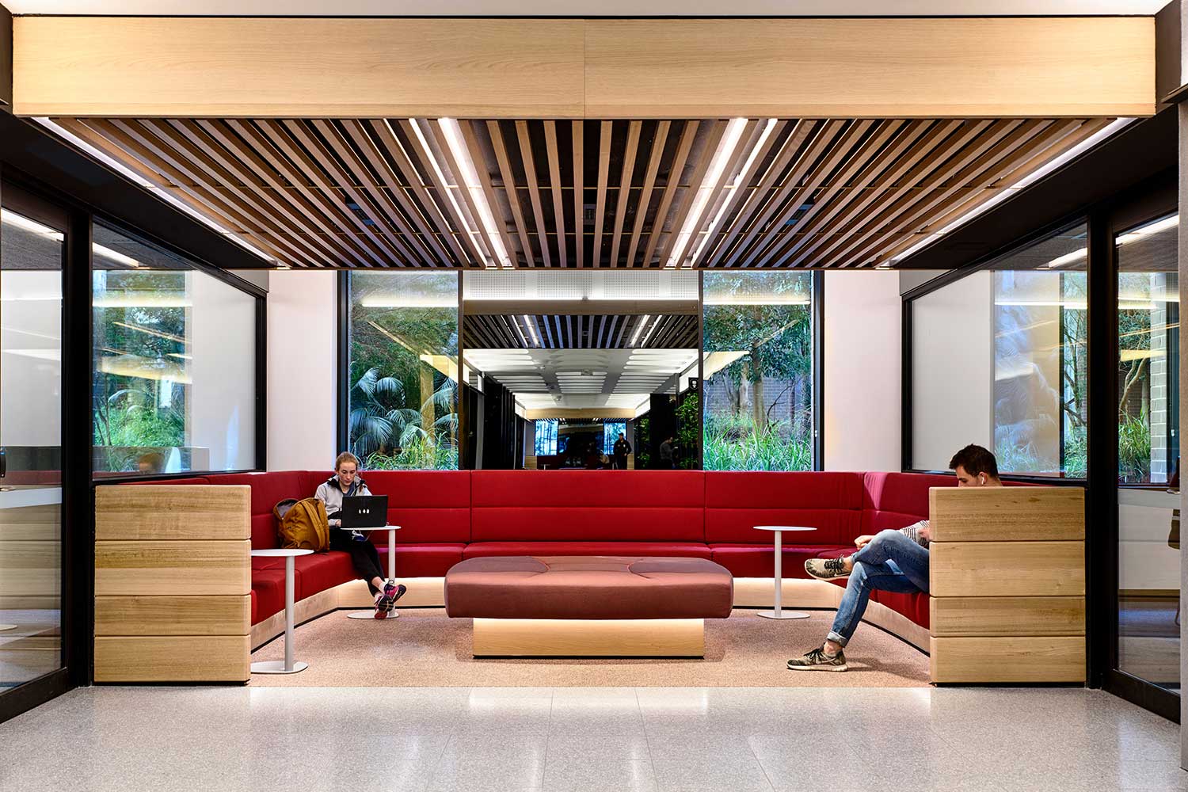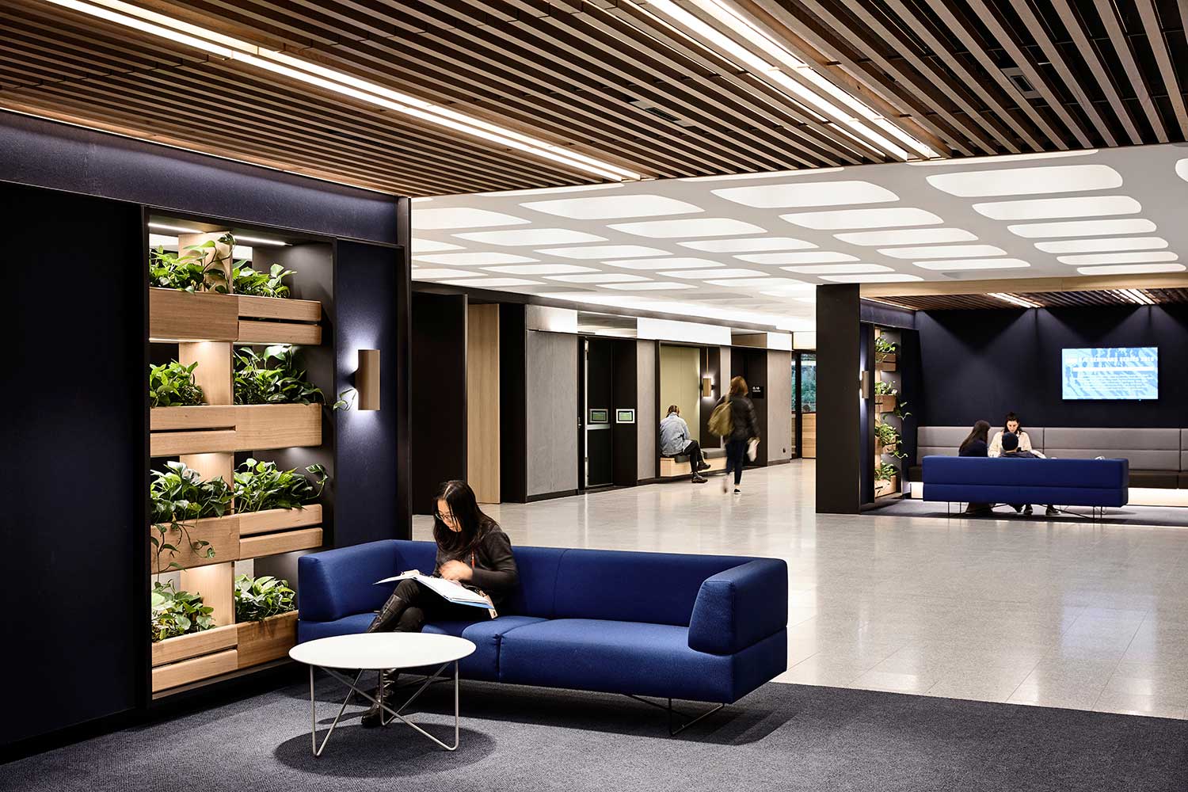Moot Court Learning Precinct for the Monash Faculty of Law
Jackson Clements Burrows Architects
Australia
The Moot Court Learning Precinct for the Monash University Faculty of Law is a highly crafted redevelopment of the ground floor of the original School of Law Building at the university’s Clayton campus in Melbourne. The design brief was comprised of two parts: a Moot Court that met industry best practice; and a flexible floor plate of new learning spaces that could host conferences, mooting competitions and ceremonial events. Jackson Clements Burrows worked with interior consultant Maher Design on the project and delivered a new formal and informal learning environment.
The interior design language of the project draws upon the qualities of the original building. Designed in the late 1960s, the building features an exposed structural waffle slab soffit, and exposed block and brick finishes. Over time the authentic language of the original design was eroded, and planning was long past its use-by date.
The design sought to find a new authenticity for the building through considered detailing and planning. The original waffle slab was exposed and celebrated; wall partitions were detailed as vertical planes that carefully respond to programmatic requirements; lighting was treated as opportunity to celebrate; and planning was carefully considered to provide a flexible mix of learning spaces that will allow the faculty to meet their current and future pedagogical needs.
The project inherently addresses the importance of student wellbeing and the progressive approach to teaching and learning pedagogy. It also demonstrates an understanding of heritage and how it can contribute in a positive and complementary way to current thinking about light, space and detail. In the Moot Court, the tradition and ceremony of courtroom design is reinterpreted in a progressive and authentic union of materials, detailing and technology.
Photography: Derek Swalwell.




