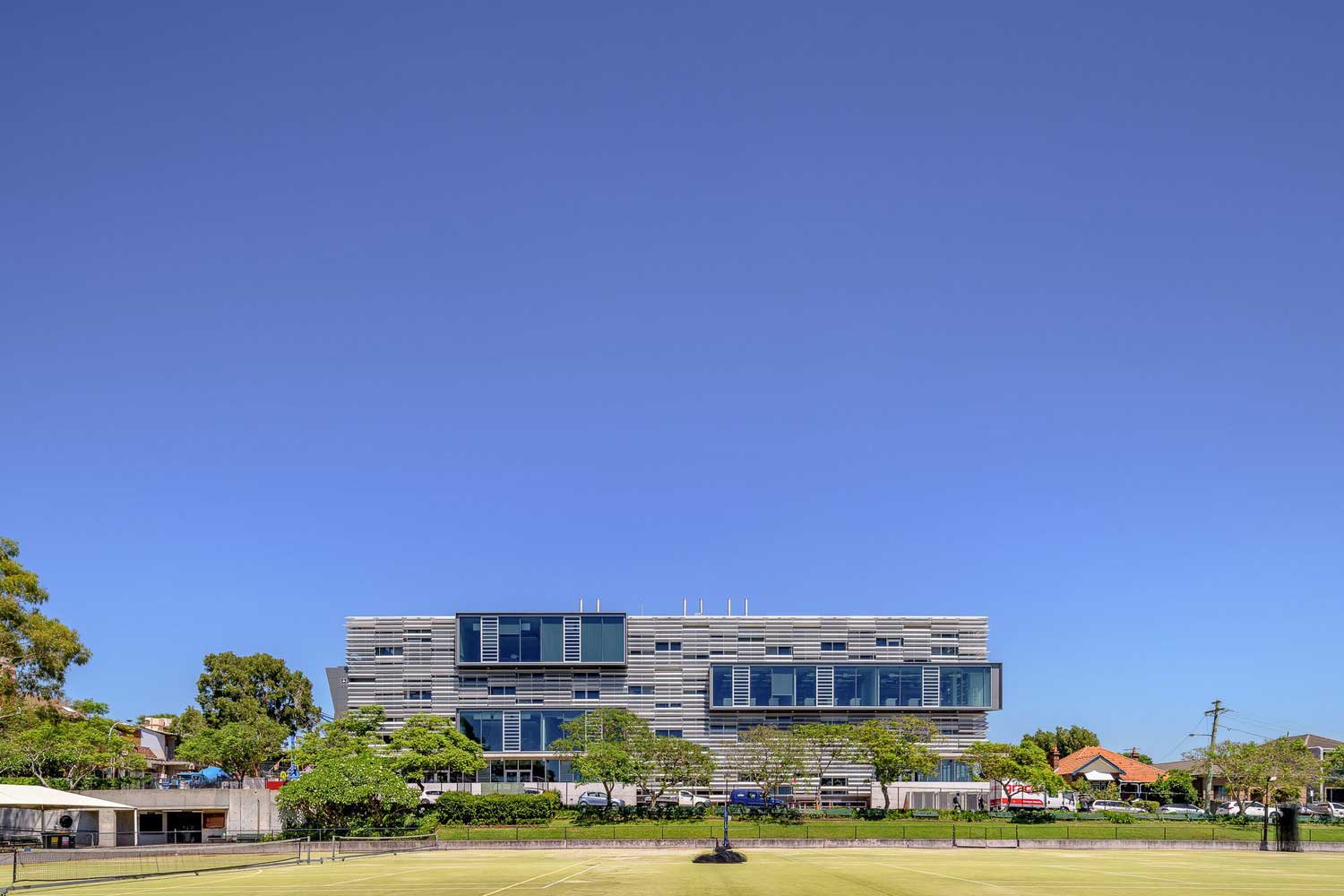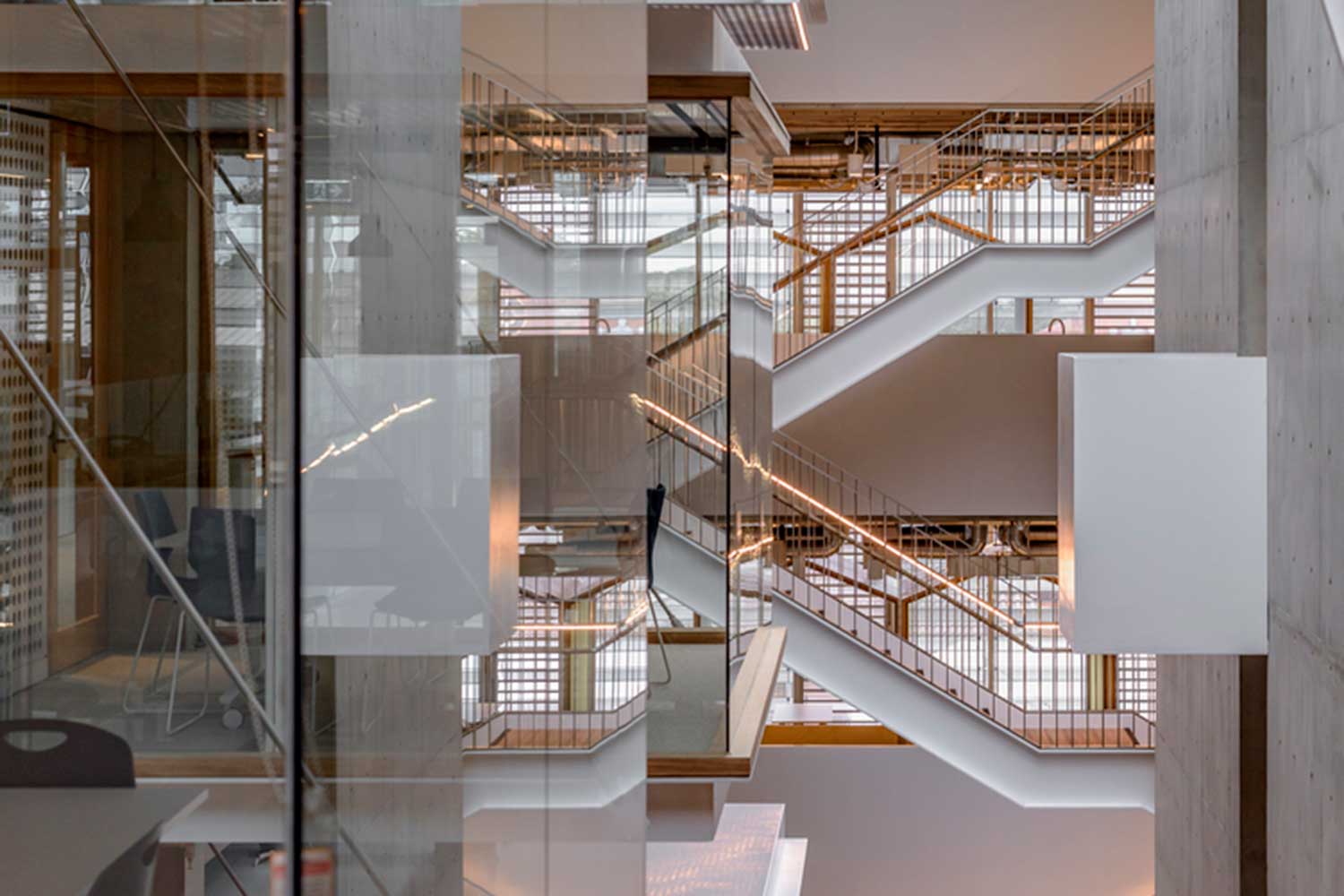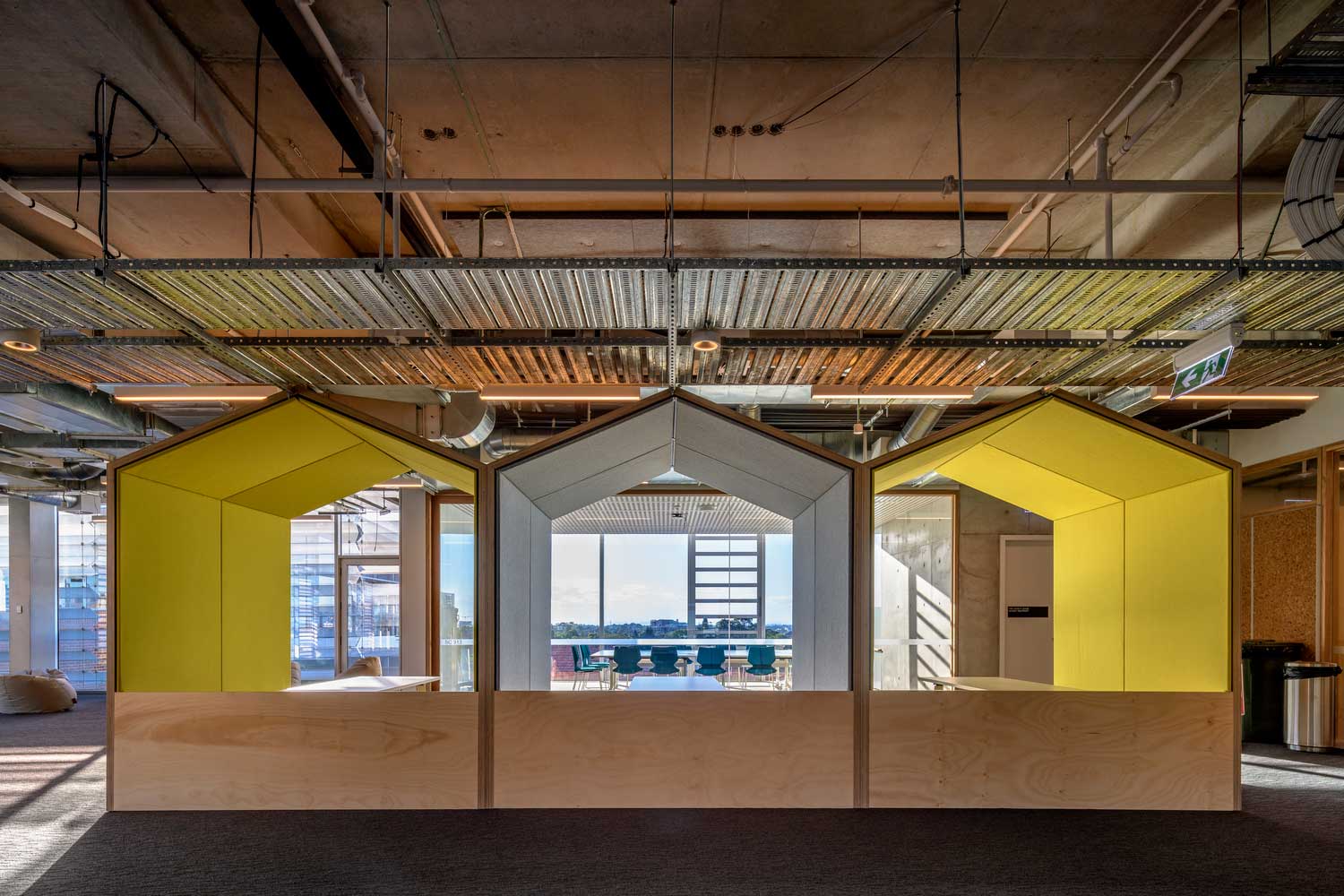MLC School Senior Learning Centre
BVN
Australia
The new Senior Learning Centre at MLC School in Sydney expands the learning clusters to deliver a contemporary teaching and learning building. The new building delivers state-of-the-art contemporary teaching spaces wrapped around a central atrium. Two large landscaped courtyards surround the Centre, allowing the teaching to spill out into outdoor learning spaces.
The client wished to create dynamic and engaging spaces that enhance student learning and embrace the future. This meant creating a building that moves away from the institutional model and embraces a feeling of home. A variety of different learning spaces (enclosed teaching spaces, open collaborative learning spaces, science laboratories, amphitheatre seating, seminar rooms and quiet rooms) provide staff and students with a flexible, contemporary building that draws on the architects’ experience in education projects, as well as workplace design and public buildings.
The whole perimeter of the building is a full-height, double-glazed high-performance facade, which maximises access to daylight. A skin of perforated folded aluminium panels wraps around the glazed facade, providing sunshading and privacy. The aluminium skin is pierced by large pop-out windows, which maximise access to the views and showcase the learning that happens inside. Automated louvre windows allow the building to be naturally ventilated as well as air-conditioned. A large skylight above the central atrium brings light right in through internal pop-out quiet rooms and meeting rooms, and down to the amphitheatre space.
The interior reflects the principle of the ‘building as a teacher’. Exposed services and off-form concrete showcase the functionality and structure. An abundance of timber, plywood and cork finishes create a warm, homely feeling. The timber-framed glazed internal partitions, with their plywood joinery elements, provide a balance between transparency and privacy, while the timber floors of the central circulation stairs and bridges bring warmth to the heart of the space.
Photography: Ben Guthrie.




