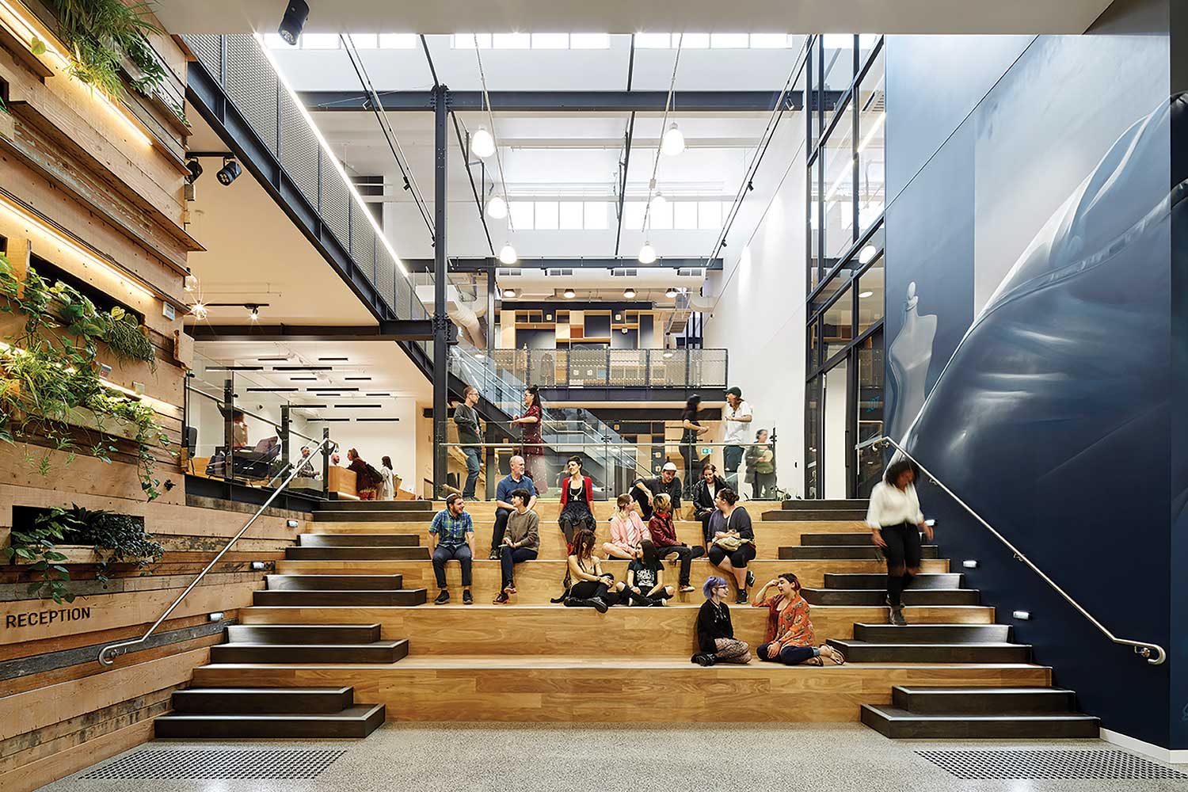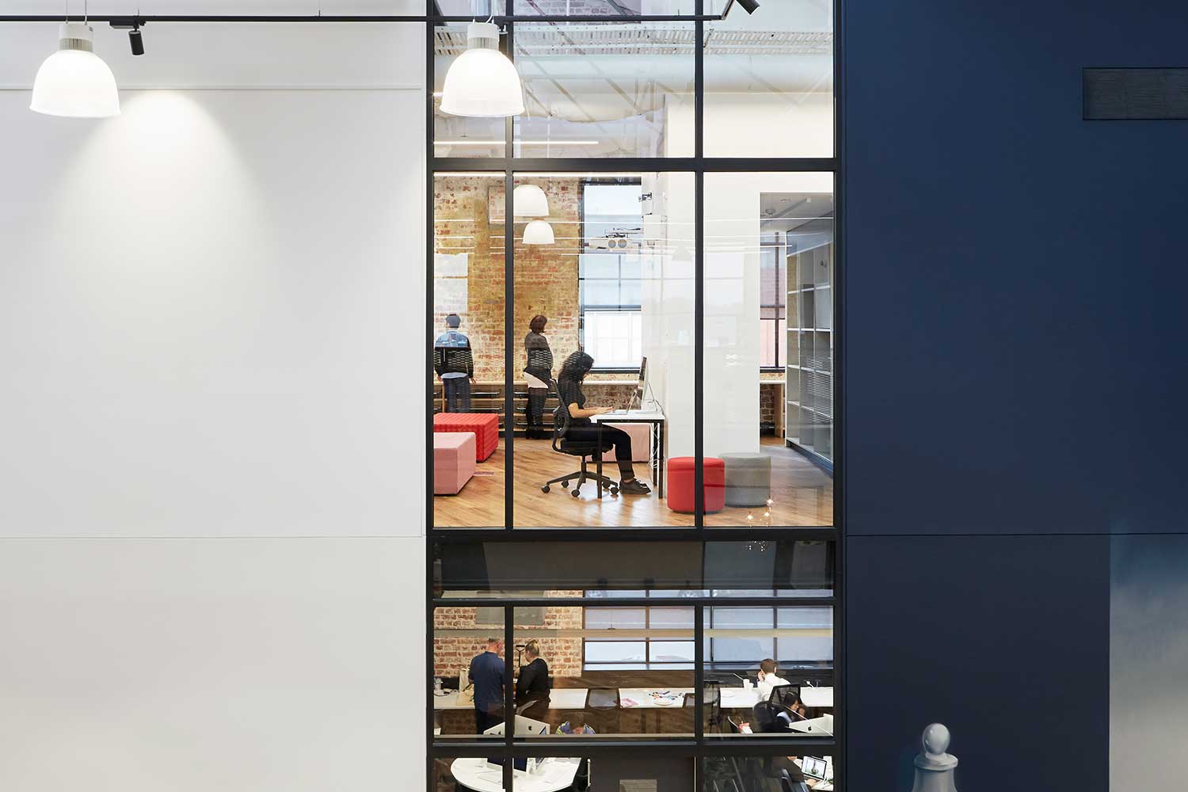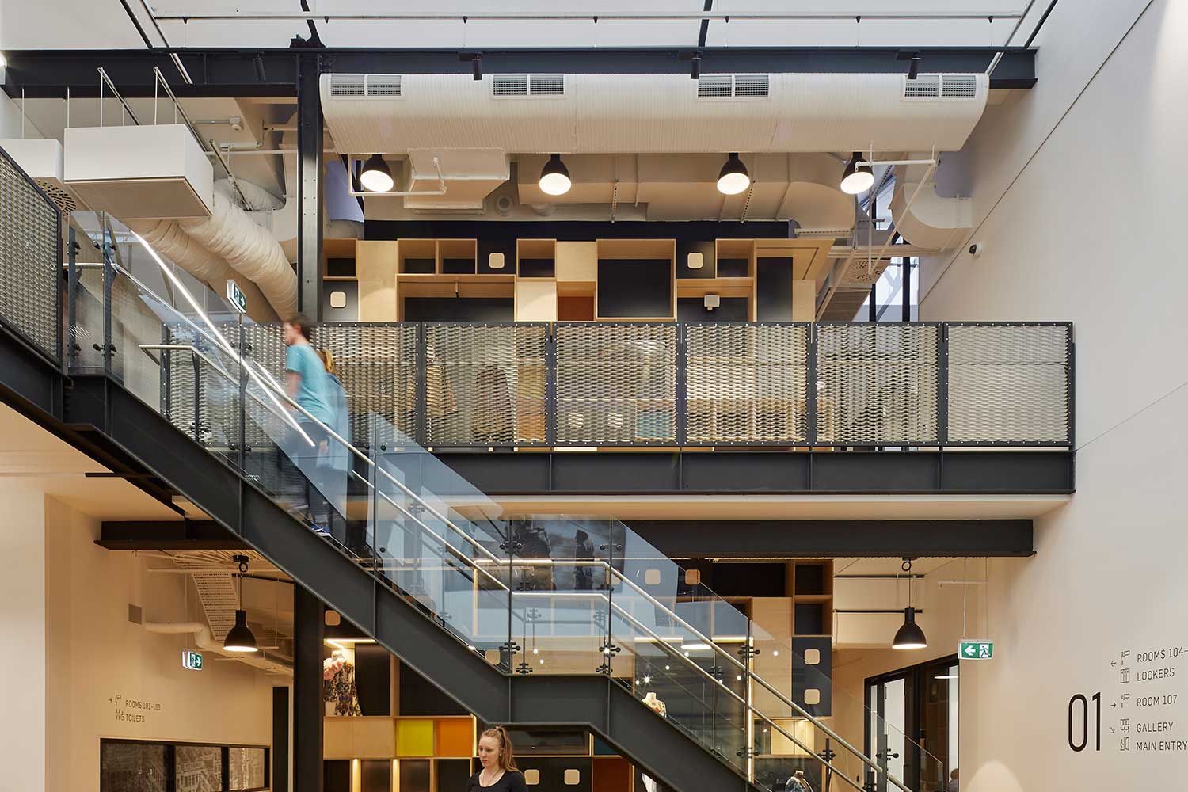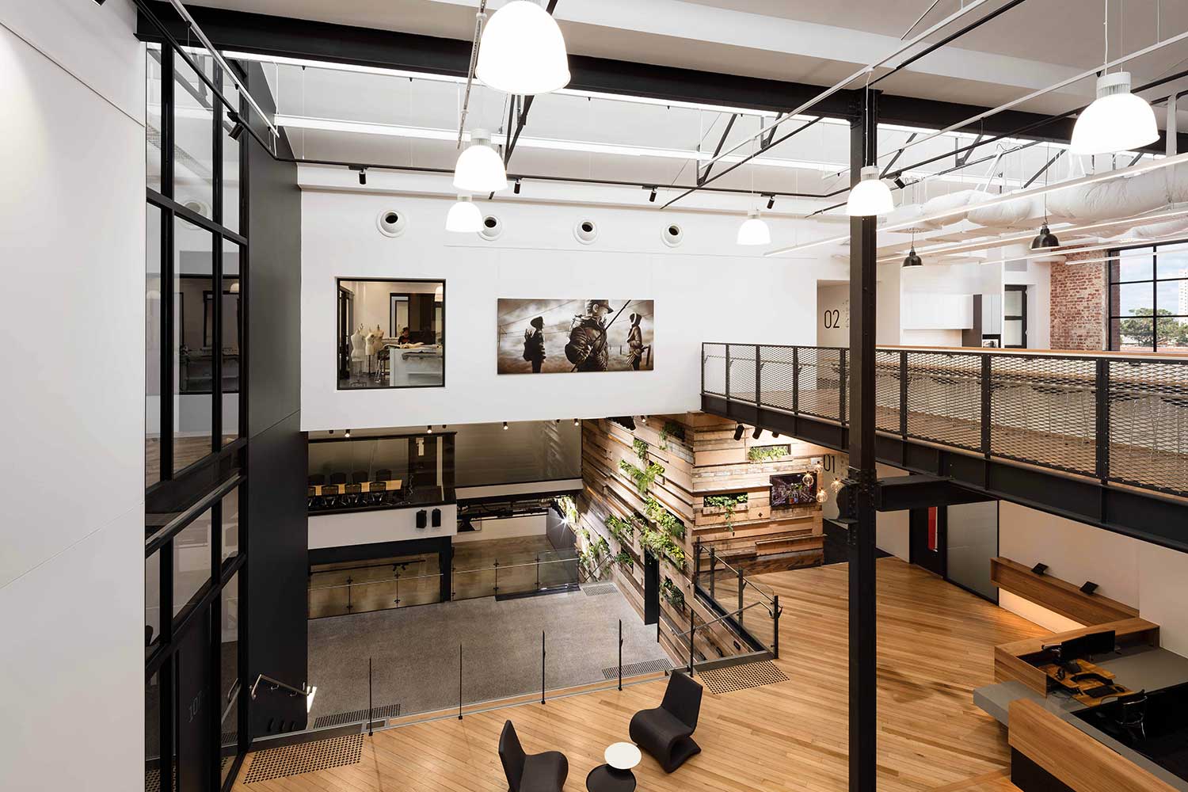LCI Melbourne Campus
Gray Puksand
Australia
The LCI Education Network bought the heritage-listed Foy and Gibson former warehouse building in Collingwood with the vision to create a new Melbourne campus. Heritage features of the building such as the sawtooth roof, highlight glazing, existing timber floor and red brickwork have been exposed, reinstating them from the previous 1980s fitout that had them hidden.
The building consisted of two connected heritage buildings built over a period of years, which were joined by a 600mm-thick brick wall. A large section of the wall was removed to unite the spaces, and the bricks reused to repair dilapidated brickwork and infill other openings. Existing floorboards were removed to create an atrium space and have been re-purposed for a timber and planting feature wall. The result is a voluminous space filled with natural light.
The building delivers purpose-designed spaces to allow the delivery of specialty courses offered as part of the school’s Bachelor of Design, and is adaptable to allow for the evolving needs of the changing curriculum. The building is an ever-changing canvas for student work, with hanging rails for art, projector screens, interactive display joinery and walls with blackboard paint. The creation of a gallery space and the atrium opens up opportunities for collaborations between students and industry.
The spaces between teaching rooms were to be almost more important than the rooms themselves. The student breakout, the atrium, the gallery, the window looking from one studio to another and across the atrium – these all encourage cross pollination and interaction between the different design disciplines, inspiring creativity that is the driving force of a design school.
Photography: Christine Francies and Diana Snape.




