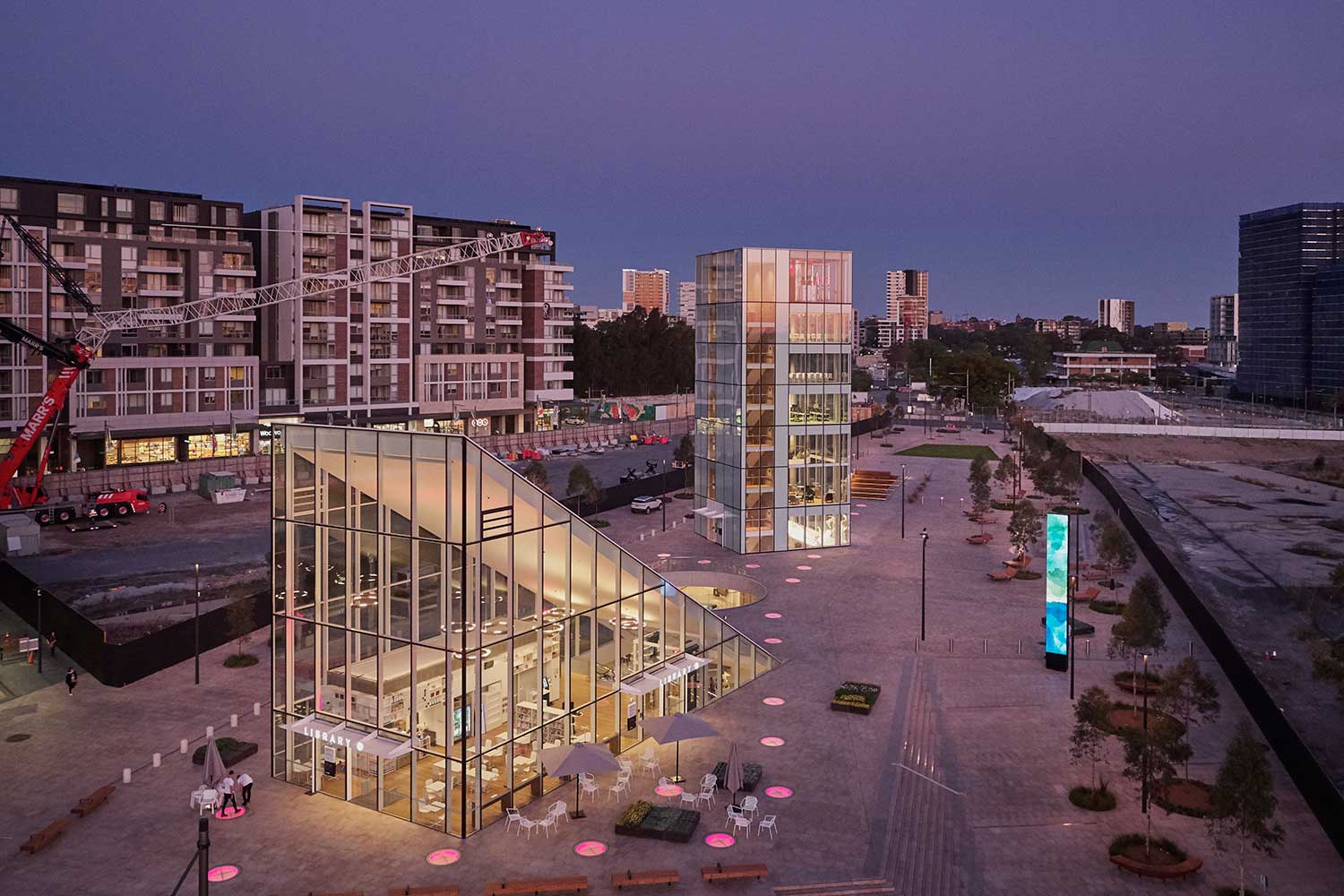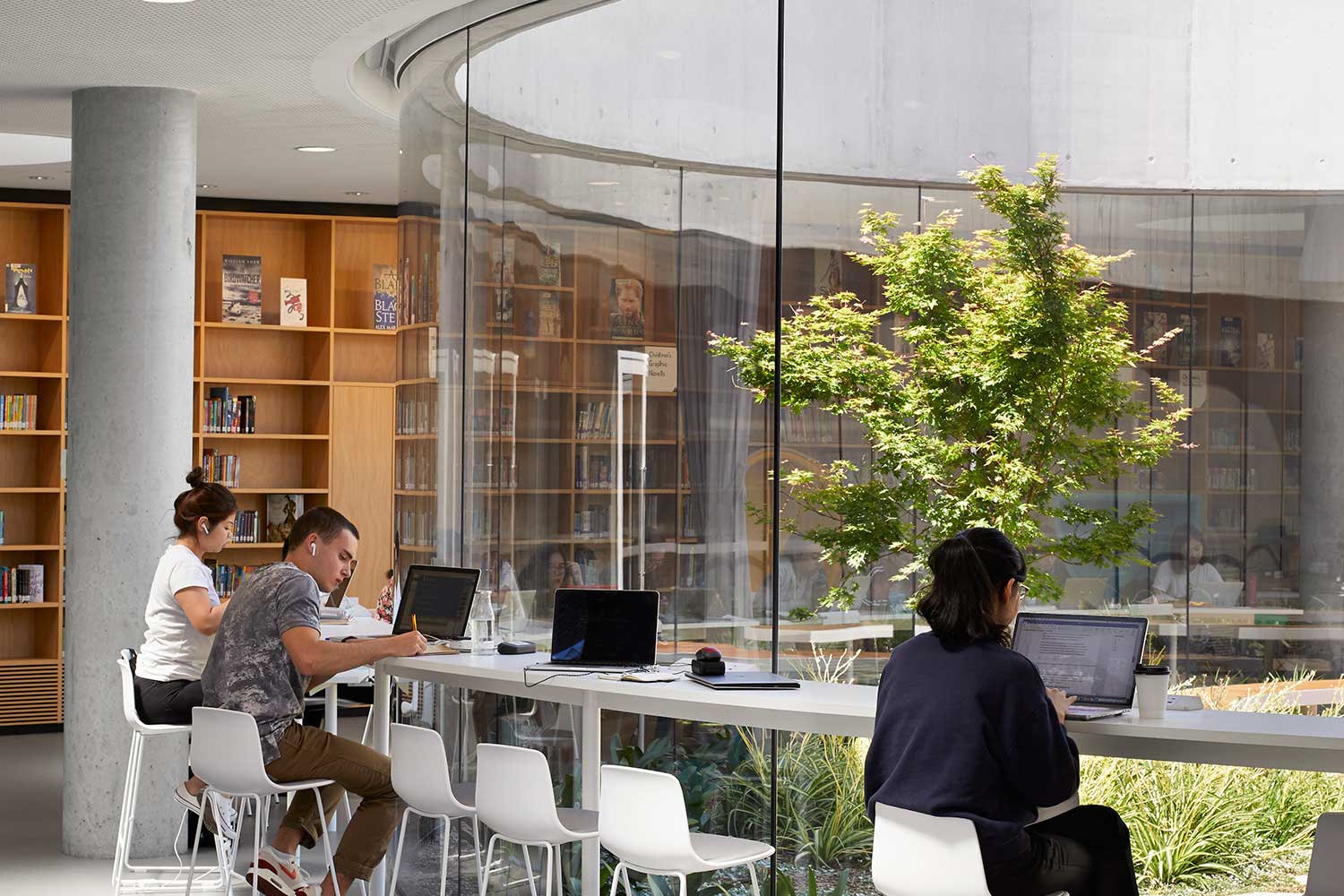Green Square Library and Plaza
Studio Hollenstein with Stewart Architecture
Australia
Green Square Library and Plaza is an open, flexible and inclusive public space – a fusion of building and landscape; interior and exterior. The library and plaza were envisioned as an ‘urban living room’ for a growing community. Green Square is emerging as a suburb of distinct character and growth as Sydney’s first new town centre in over 100 years, and the largest urban renewal zone in Australia. It will be home to over 60,000 new residents. Green Square Library and Plaza lies at the heart of this dense new suburb, a direct response to a context where public open space is the most valuable commodity.
The library and plaza provide a much-needed meeting place for a community in transition. Commissioned by local government, City of Sydney Council, the 3,000-square-metre library and 8,000-square-metre public plaza were completed at a cost of $AU61M. The project was informed by rigorous international research including a global tour of libraries and public spaces to ensure a progressive and best practice design. Studio Hollenstein and Stewart Architecture designed the architecture and interior, while HASSELL designed the landscape.
The design responds to three specific questions: What is the future of the library? How do you make a library in a plaza? And how do you create soul in an almost entirely new neighbourhood? The design approach rejects the formalised institution of the library, and instead fuses the two functions. By merging the library with the fabric of the city, the design preserves the public realm creating a vast public plaza, pierced by a series of jewel-like geometric forms that provide light, air and access to a subterranean library below. The design seamlessly incorporates a variety of sustainable technical aspects and achieves a five-star Green Star rating (GBCA).
Photography: Tom Roe and Julien Lanoo.




