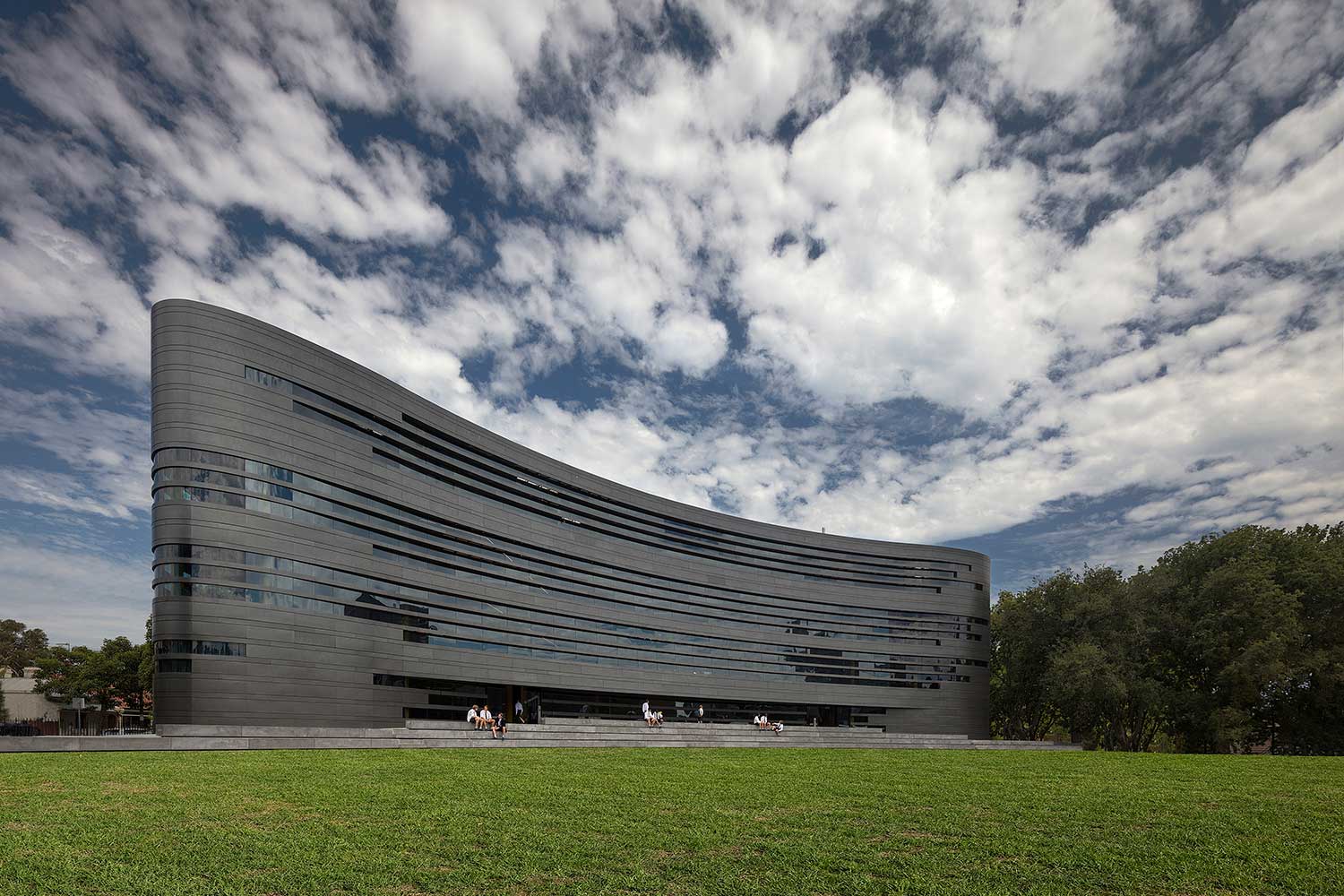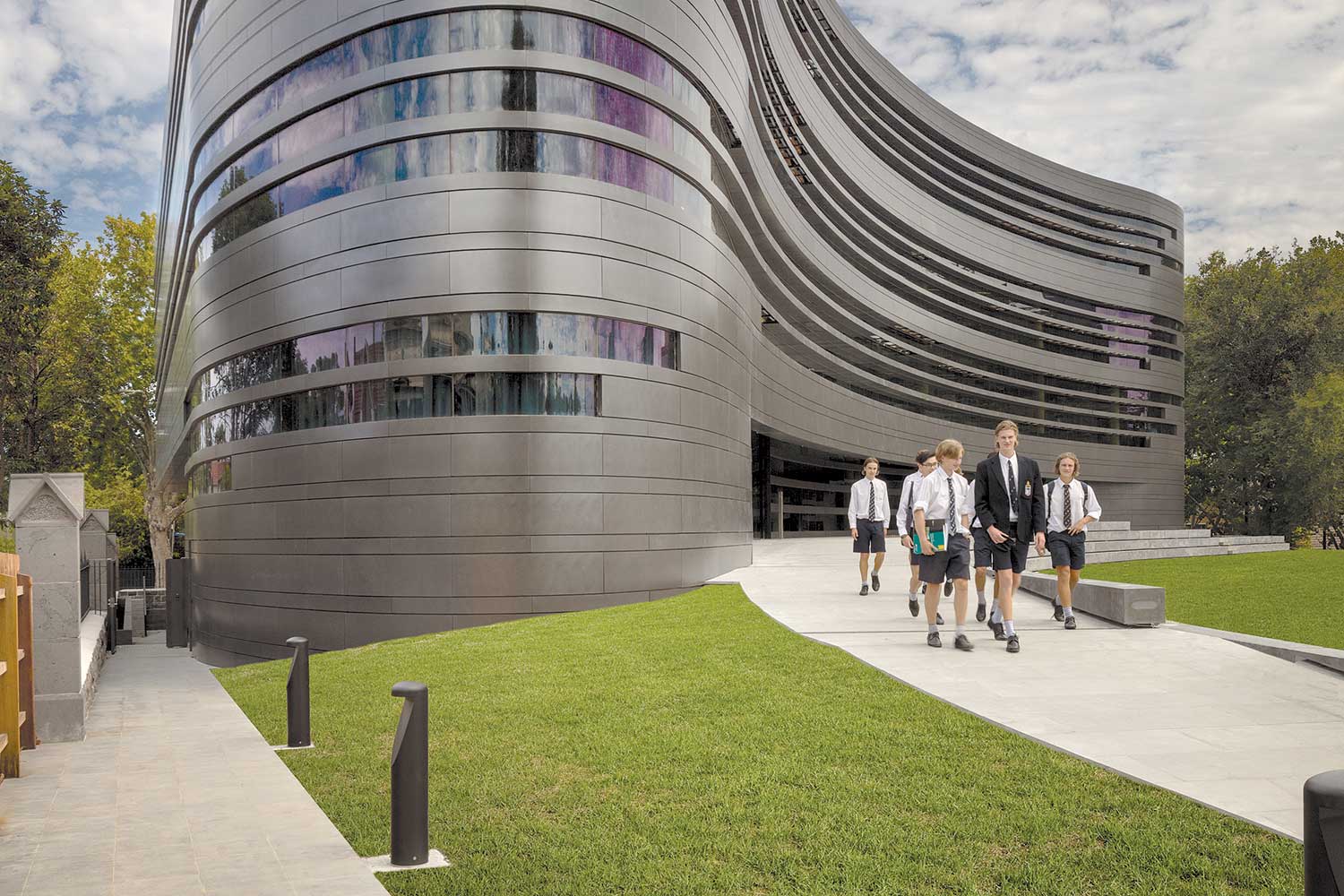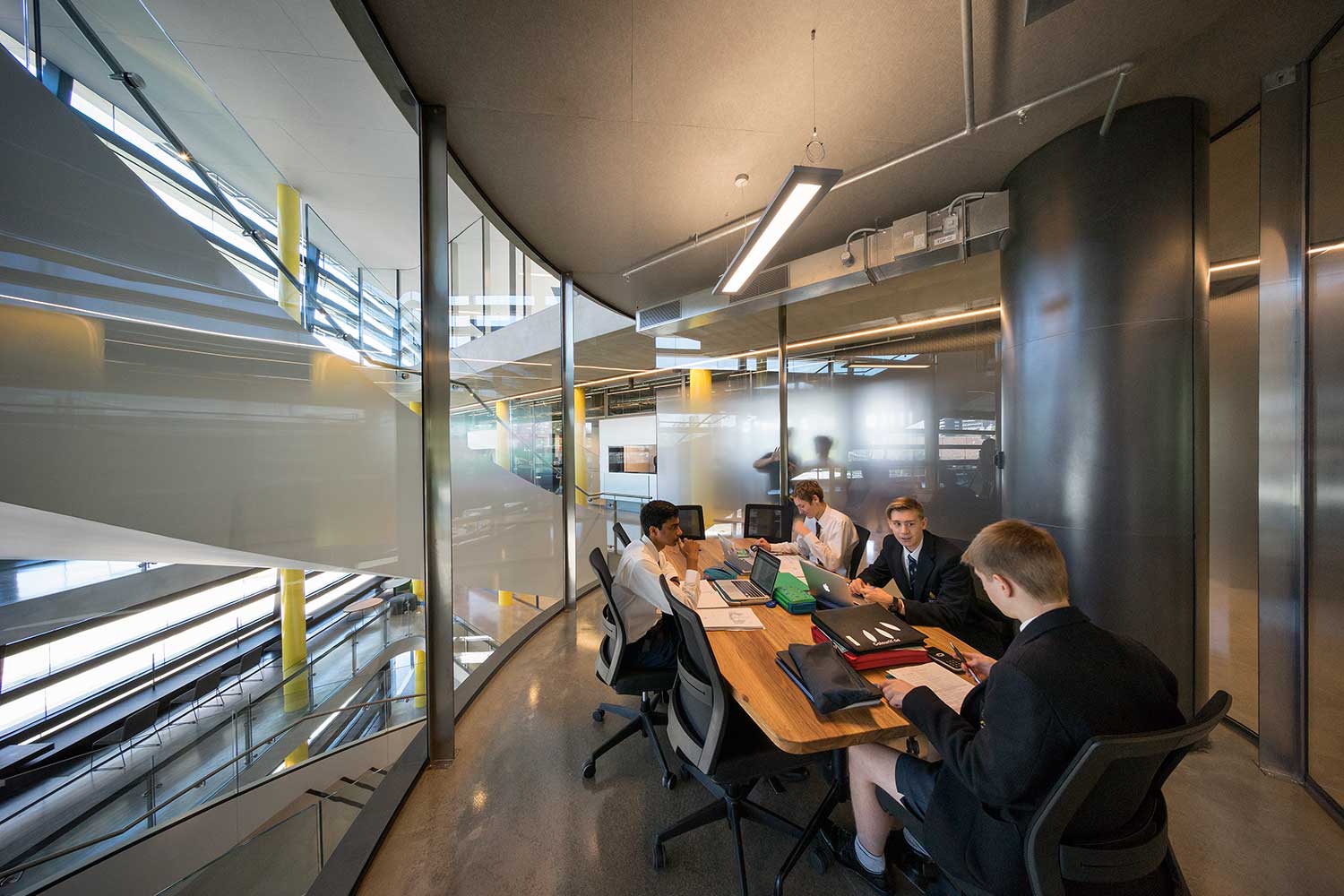Geoff Handbury Science and Technology Hub, Melbourne Grammar School
Denton Corker Marshall
Australia
The new Geoff Handbury Science and Technology Hub at Melbourne Grammar School is a simple, singular sculptural structure. It produces compelling imagery that alludes to the scientific and technological investigations taking place within. The building is sympathetic to the campus heritage and identity, contributing to the ‘Bluestone Campus’ character in both form and colour. It also engages with the wider campus landscape; the curved building form is a clear and direct response to the main oval.
The building’s internal arrangement accommodates emerging pedagogies by being highly flexible, highly transparent and highly efficient. Internally, the building is characterised by broader teaching and learning environments; spaces that enable collaborative teaching; and blurred distinctions between formal and informal learning within and outside the classroom/laboratory spaces. The upper levels contain laboratory classrooms and superlabs, where large student groups can experience a unique and collaborative learning approach via virtual links to international scientists. The atrium links all levels above and provides large project and industry spaces on the ground floor.
As well as facilitating emerging pedagogies, the building itself acts as a learning tool. The Bubbledeck void spacer concrete slab system allows for expansive internal spans, reduced concrete use and provides exposed concrete soffits for thermal mass. Active chilled beams are used throughout to reduce energy consumption and operational noise, while providing opportunities for education through exposed systems. Building data from environmental building initiatives is also available to students to study and monitor the building’s environmental performance.
Photography: John Gollings.




