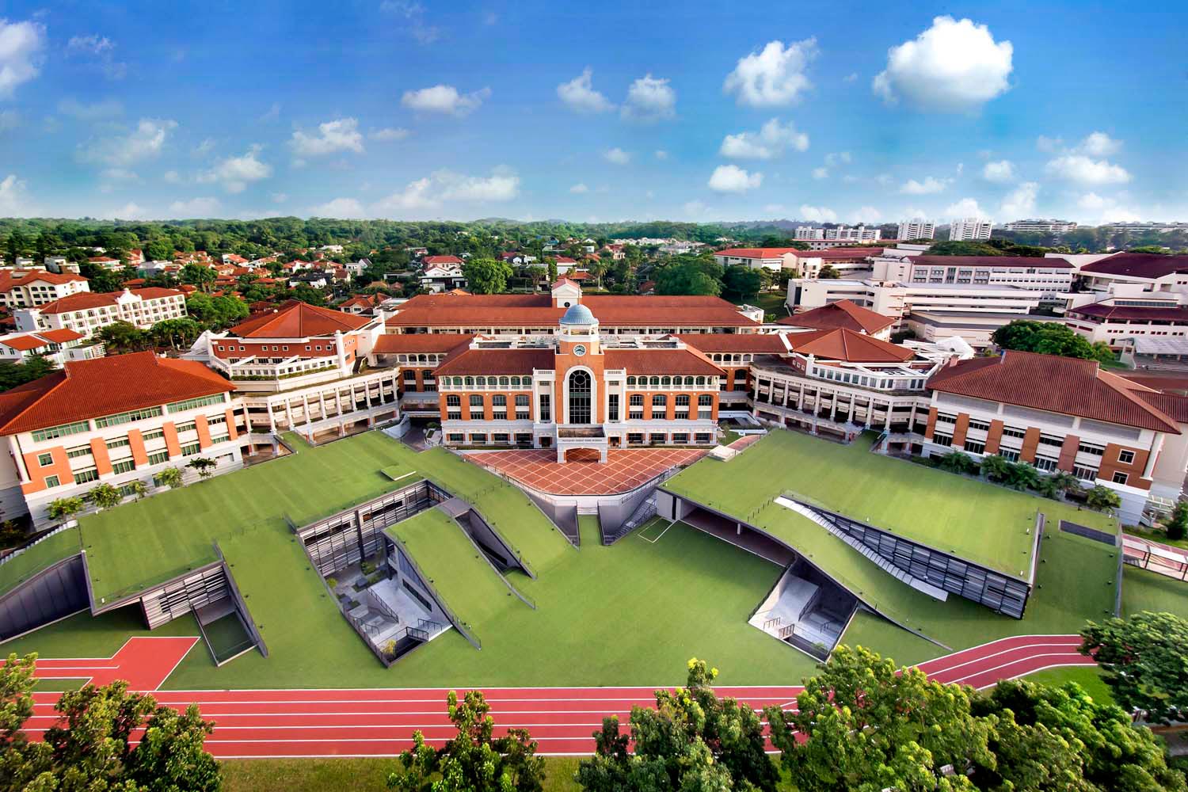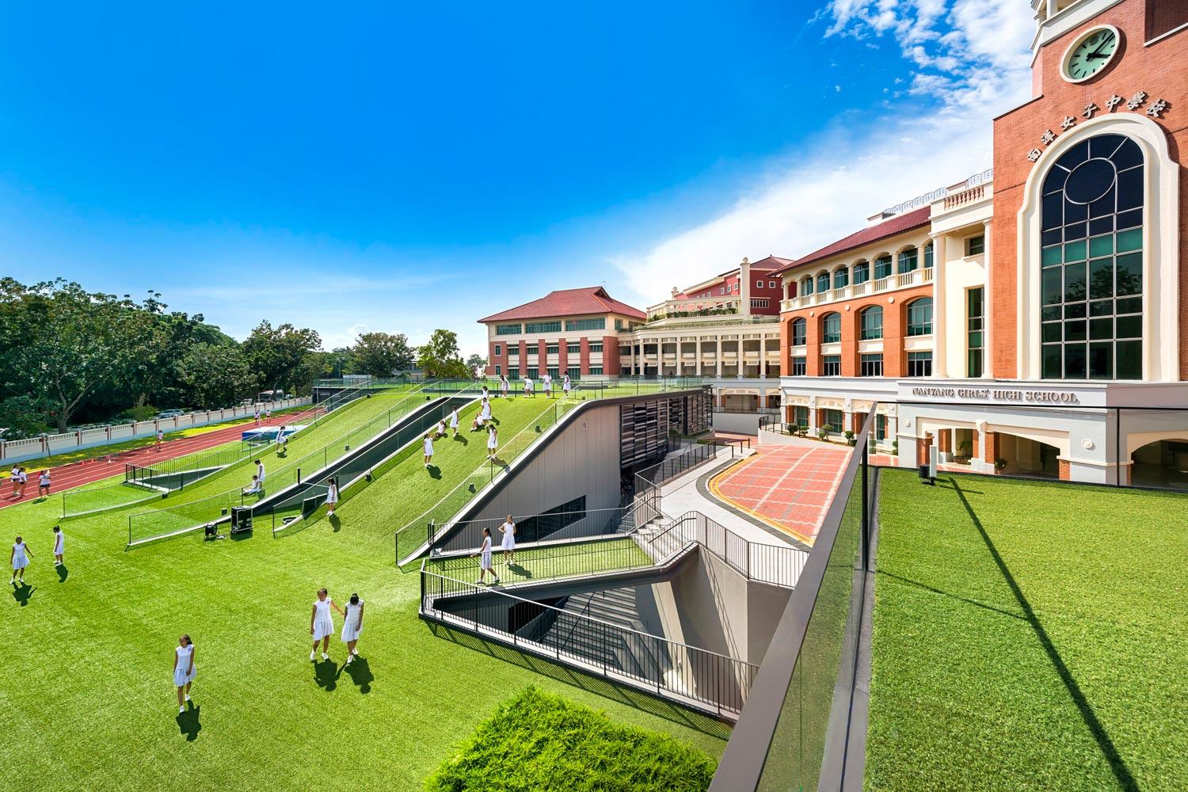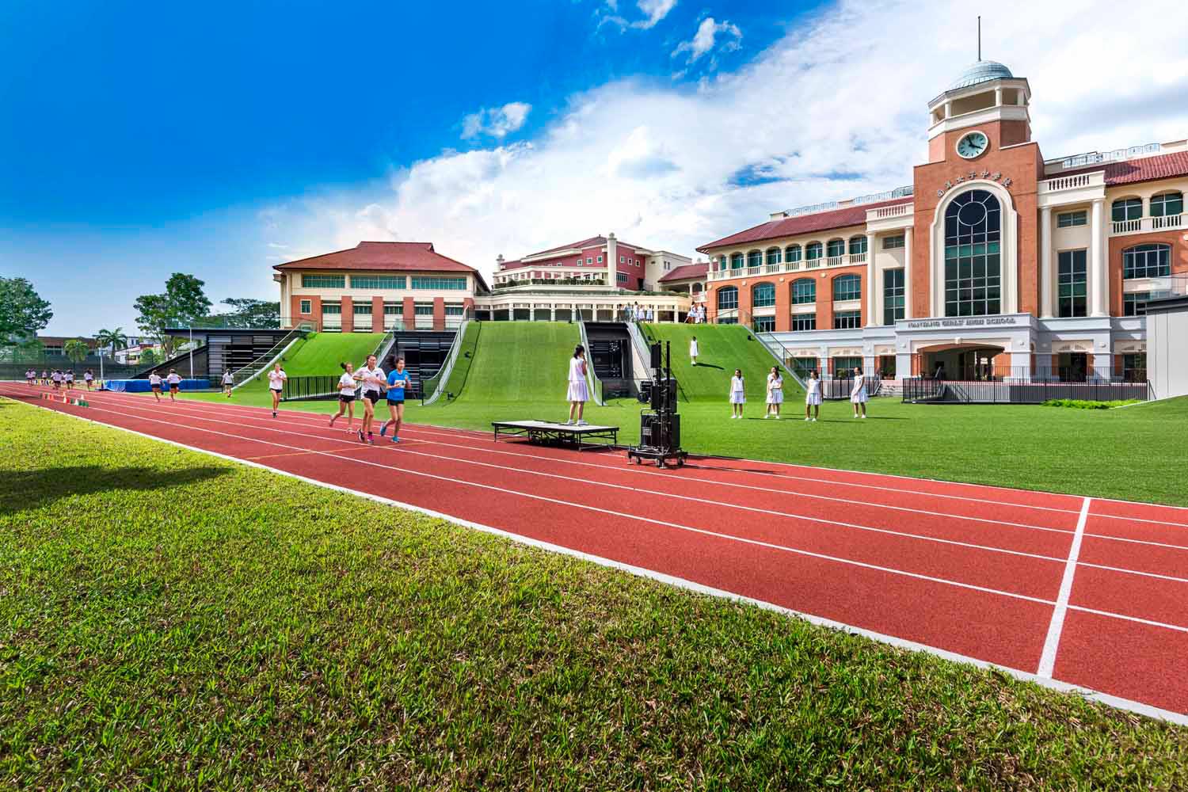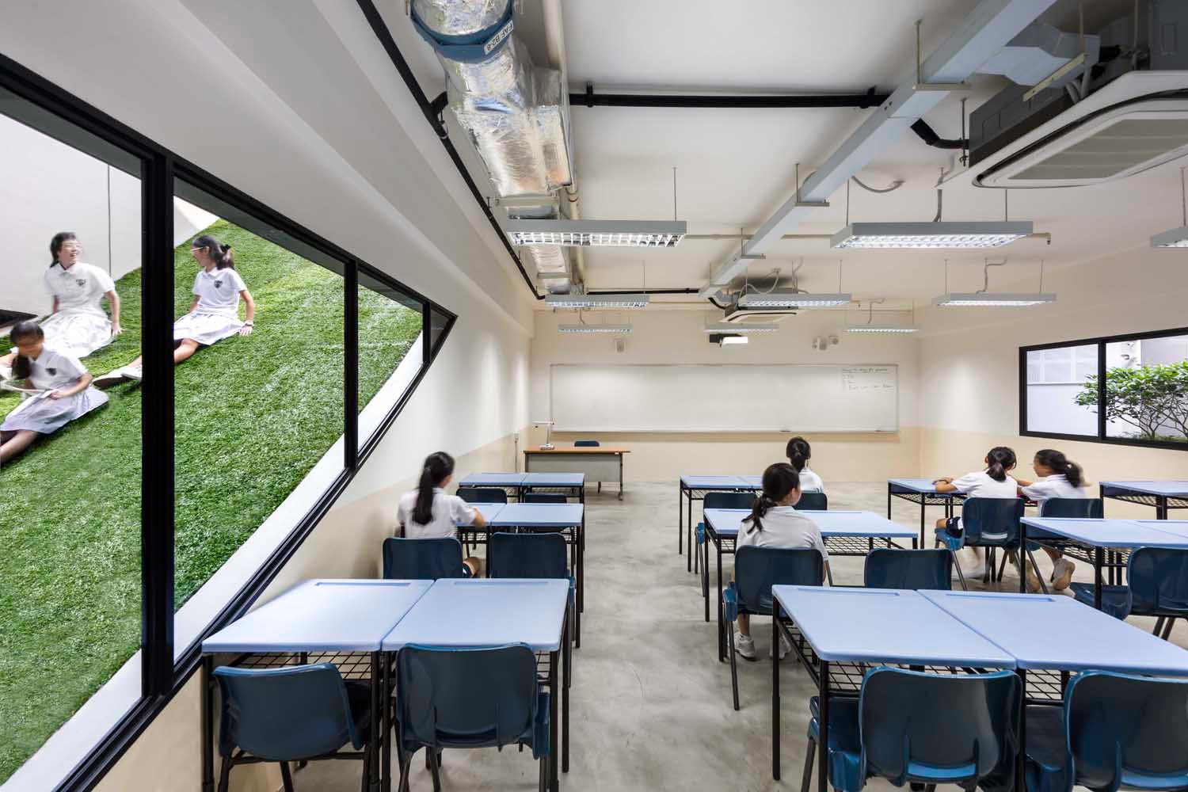Returning the Green, Nanyang Girls’ High School Extension
Park + Associates
Nanyang Girls’ High School (NGHS) is one of Singapore’s top schools, and its existing architecture has a landmark presence along Dunearn and Bukit Timah Roads. An iconic clock tower, flanked by two blocks of colonial-influenced buildings, formalises a large green field and running track that sit before it. The school required an extension and envisioned two large, symmetrical four-storey blocks to accommodate additional academic and co-curricular spaces, a large performing arts centre, and a multi-purpose indoor sports hall. But such an addition would greatly impact the iconic physical presence of the clock tower. How, then, could an addition be sited directly in front of the existing buildings?
Park + Associates wished to negotiate a new relationship between place, time and architecture, deciding that the architectural approach should not be subservient nor emulative of the existing. Neither should it fade away as a backdrop. Instead, a synergistic relationship was sought. The architects saw a window to create an important contribution to the school and its social fabric, enhancing the value of the school outside the brief.
They realised that some of the new spaces – namely the music room and black box theatre – would benefit from being sunken below ground due to their acoustic and other functional requirements. This design solution would also impose minimal visual impact on existing views to and from the adjacent roads. Their proposal would make NGHS the first educational institution in Singapore to have spaces below ground. The key challenge was to convince the Ministry of Education to accept ‘sunken’ learning spaces, but this was overcome by demonstrating that the proposal would not compromise comfort and would still achieve a conducive learning environment.
Courtyards make the below-ground spaces feel more like a sunken first storey than a basement, with plenty of natural light, views and ventilation. The new extension provides a smoother link between the old and new, and an improved connection between building and landscape. Feedback from the school has stated that the new informal breakout spaces are being utilised well by the students, who have taken ownership of their environment. Student activities are often seen spilling out onto the sloping roofs. Classrooms are extended to the outdoors, and learning is no longer confined to four walls, creating a much more engaging process of learning and teaching.
The undulating greenscape not only reinstated the green field but also created a more interesting environment that supports a variety of activities. Architecturally, it ties together all the different functional requirements of the brief in one neat and cohesive gesture. The design has encouraged and empowered students to take ownership of their surroundings. Additionally, flexible room configurations and variously scaled breakout spaces accommodate a vast range of activities and interactions.
Photography: Edward Hendricks




