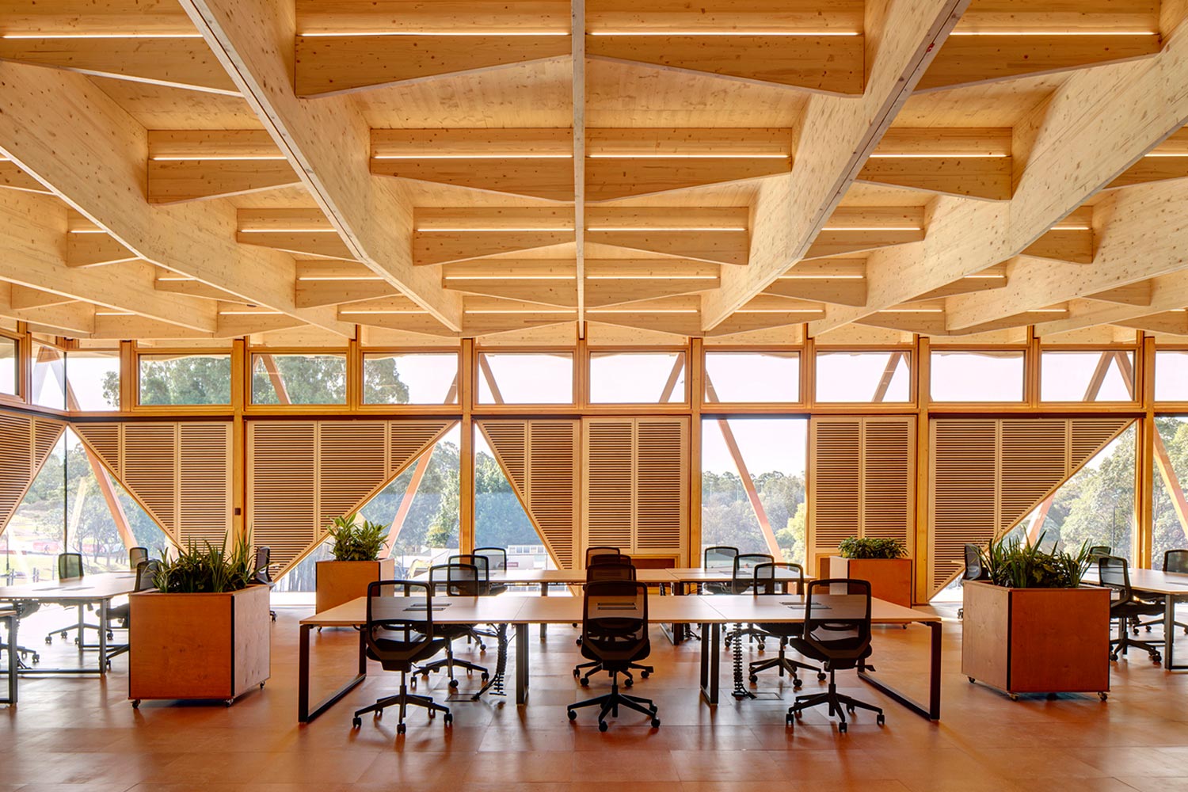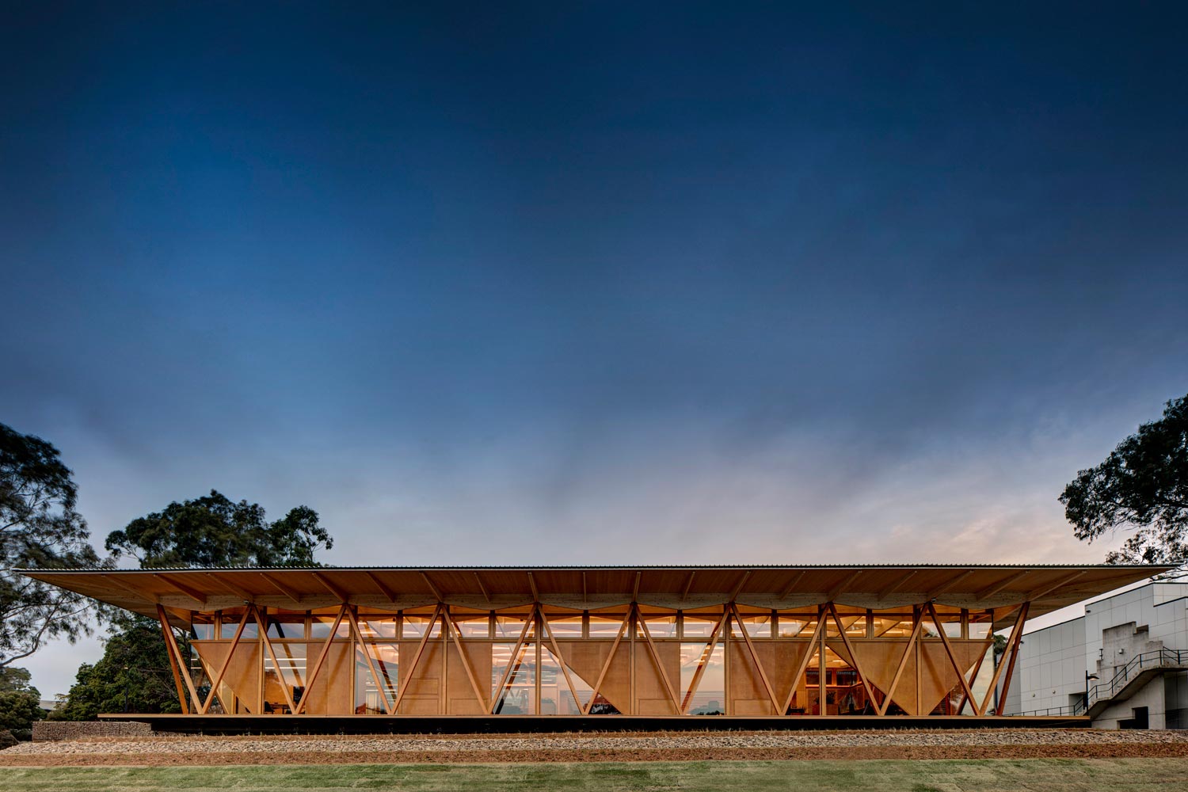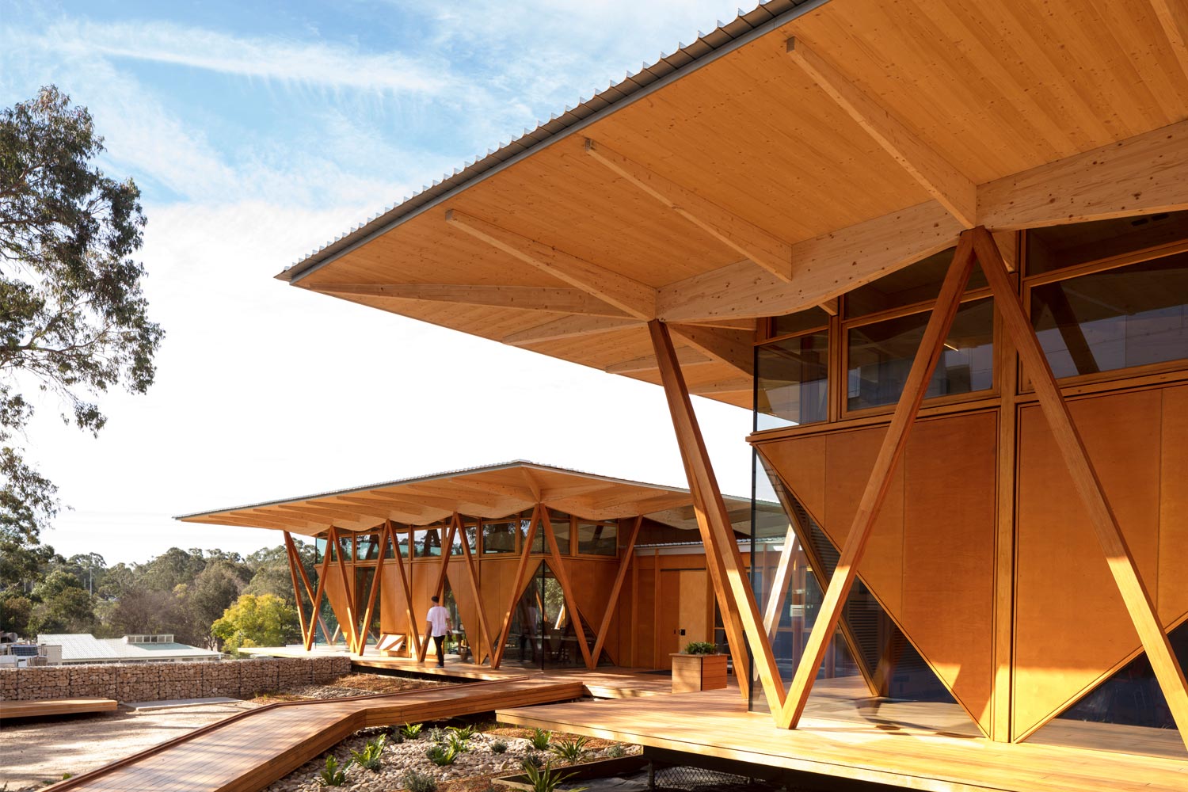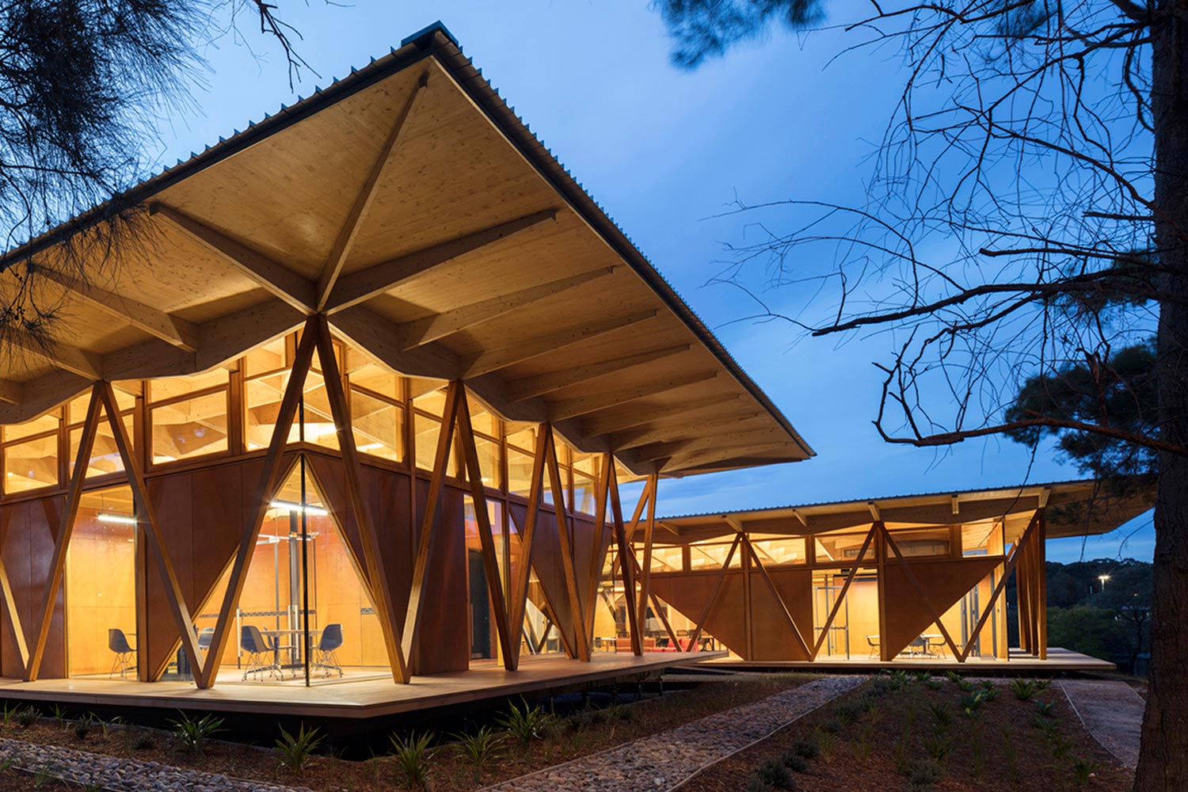Macquarie University Incubator
Architectus
The Macquarie University Incubator aims to amplify and imbue deep thinking around innovation, bringing together entrepreneurial spirit, ingenuity, collaboration and support. A place for startups to evolve their ideas and grow their businesses, the Incubator (located in Sydney) was designed to respond to the diverse and changing needs of its occupants, as well as two key aspects that informed the design of the space: a relocatable building and a short timeframe for its implementation.
The Incubator was conceived as a pair of pavilions, each with flexible layouts that lend themselves to the future adaptations and functions of the startups inside. A strong driver was the need for collaboration and interaction between individual startups and with each other, in addition to privacy for each startup to operate as its own business. With this in mind, Architectus created open spaces and breakout areas, as well as smaller private meeting rooms.
Sustainability was an important factor in the design. The building explores principles of passive environmental control, such as operable wall panels to facilitate natural ventilation, cantilevering roofs to shade the double-glazed windows from excessive solar radiation, electricity generating solar panels on the roof and a monitoring system that provides feedback on the building’s use of energy. The rainwater runoff from the roof is also reticulated through the surrounding landscape for irrigation. The Incubator is a dramatic demonstration that Macquarie University is facilitating societal advancement through partnerships, research, invention and high-quality architectural design.
Architectus looked to timber as the main construction material for its capacity to be beautifully engineered and swiftly fabricated to high quality, and for its potential for future dis-assembly and relocation. The majority of components were prefabricated offsite to ensure rapid construction and minimal disruption to the university semester. The resulting building was completed within five months of construction commencing, and despite flexibility and relocation being a strong factor of the original design brief, the Incubator has become so well loved that it’s likely to remain permanently in its current location.
Architectus specified a harmonious palette of materials, inclusive of timbers and cork, to create a sequence of spaces that are tactile and characteristically warm. Somewhat unexpectedly, the natural aroma of this timber palette is a pleasure for the users. A variety of timber species were used, including a ceiling diaphragm of cross laminated timber, large-span laminated veneer lumber beams and glulam V columns, as well as spotted gum hardwood and cork for the interior floor surfaces, and plywood for the external walls. The materials allowed for an innovative approach to design, while offering a very high degree of reuse should the Incubator ever be relocated.
Photography: Brett Boardman




