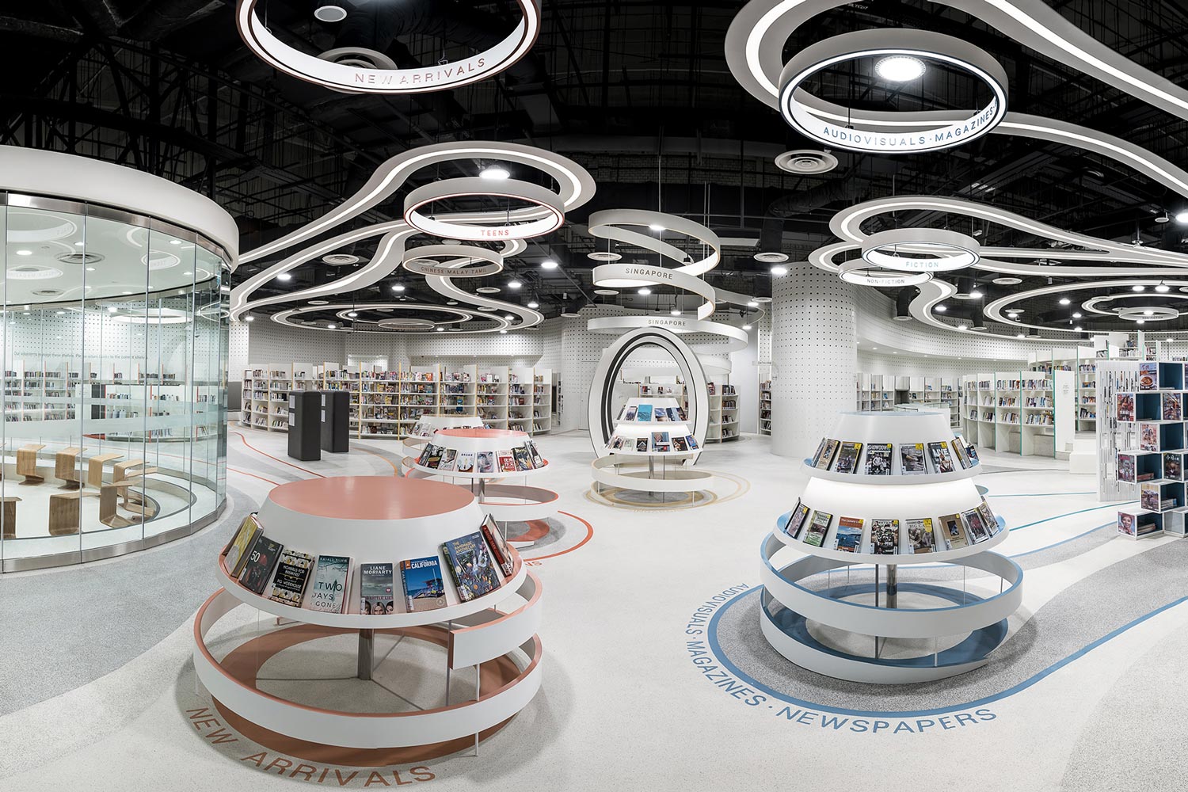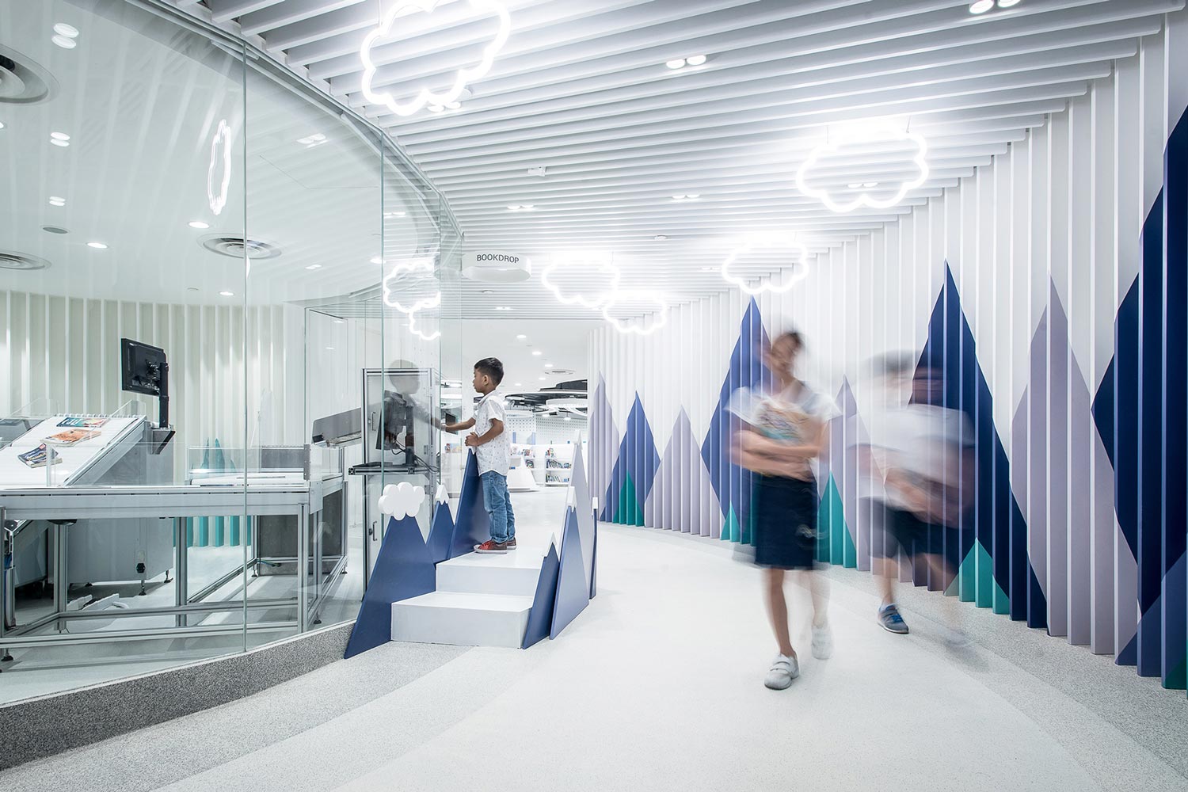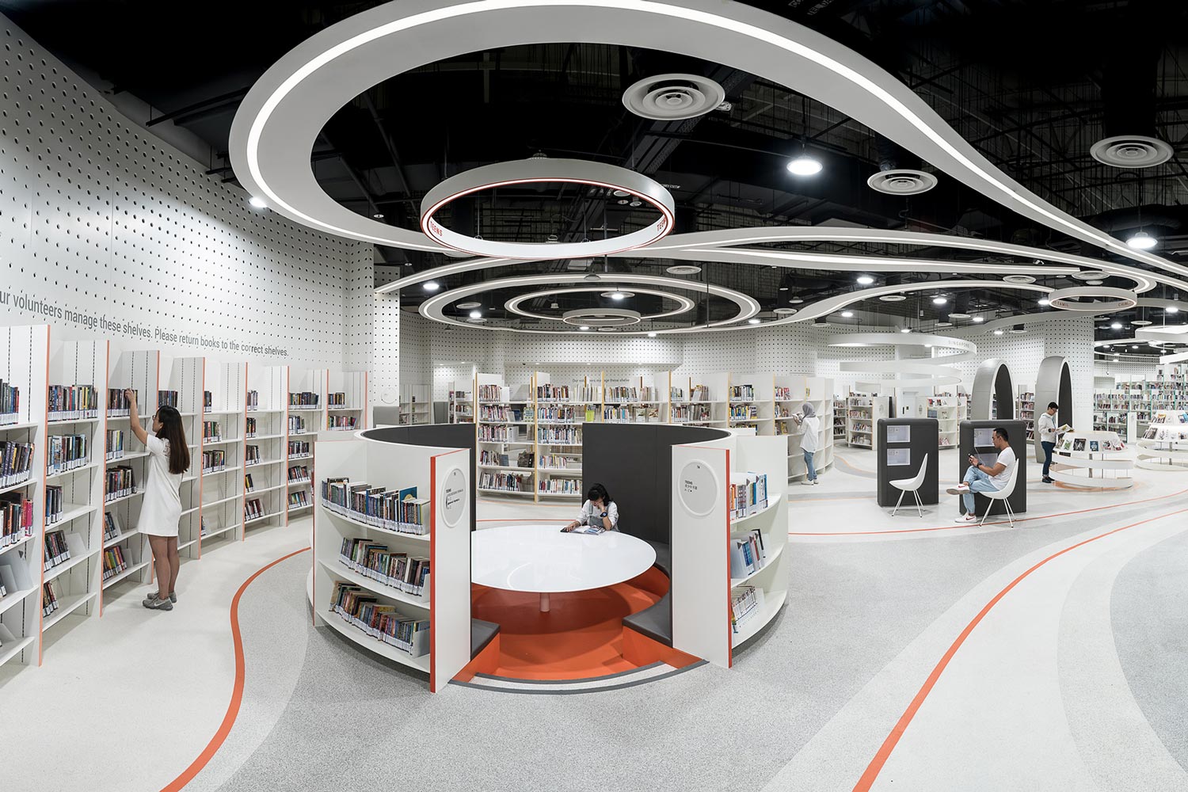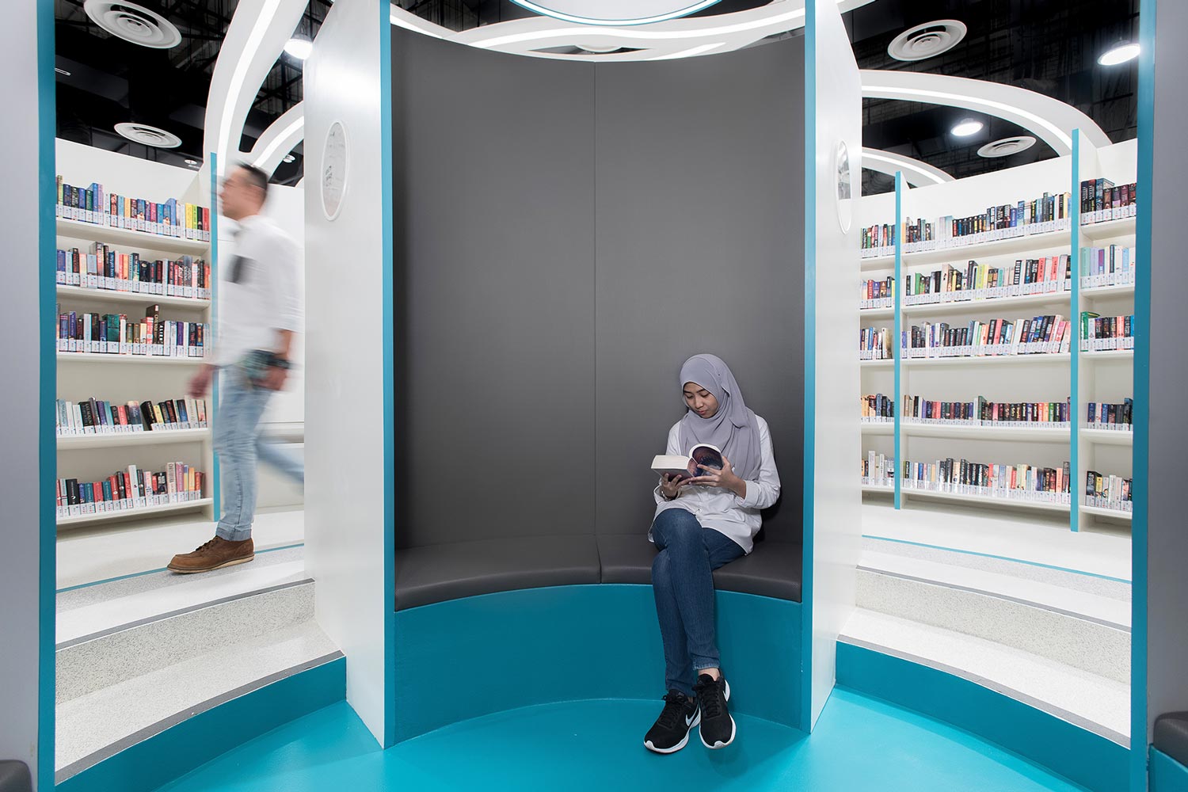A Journey of Self-Exploration, Bukit Panjang Public Library
Grey Canopy
‘A Journey of Self-Exploration’ is an intuitive, instantaneous and easy route-map to learning and the expansion of knowledge. The client, Singapore’s National Library Board, required the redevelopment of the 20-year-old Bukit Panjang Public Library and requested a design based on experiences of journey and discovery. Two key zones were to be established – a Children’s Zone and a Teens’ Zone – with a combined floor area of 2,300sqm. In particular, the client wanted the space to draw teens and young adults back to the library as visitorship had been in decline in recent years.
Grey Canopy drew inspiration from the graphic route-maps of train lines. The interior spatial design incorporates environmental wayfinding as the overarching design direction and aesthetic styling. The spaces are fluid and open plan as the journey toward deeper knowledge has no start nor end. A variety of landscapes and scenes from train journeys form backdrops. The aesthetic styling is characterised by a 2D-graphical approach in the Children’s Zone, but in the Teens’ Zone it took on a 3D-stylised interpretation of forest, mountain and lake scenes.
Within both zones, the library users are funnelled into a central book display lobby where the ceiling and floor design are fused with wayfinding elements. Each colour leads to a particular book collection. The floor pattern acts as an intuitive path, while the decorative ceiling conveys signage as well as accent lighting. Unlike conventional libraries where reading areas are often contained within set areas, here seating and reading areas are dispersed to every collection and placed within close vicinity of every shelf. Circular shelves envelop small group areas with colourful textile panels helping with acoustic control. Elsewhere, sunken areas grant a degree of privacy.
Grey Canopy was fascinated by the automated book-sorting machine, which is usually hidden in the back-of-house area, and recognised its potential to engage kids. It is thus displayed in the Children’s Zone like a show kitchen.
With the library being located in a ‘heartland’ shopping mall, the design team wanted to create a ‘retail experience’ that would attract library users of all ages. The library was envisioned as a communal learning space that will befit changing user trends in the digital and instant-gratification age. Visitorship for the library has risen a significant 20 per cent , and the number of programs and workshops conducted there has risen by more than 200 per cent. This is a space designed and built for the needs of the neighbourhood – a shared commodity that provides opportunities for learning and knowledge sharing, and goes well beyond the aesthetics of the shell.
Photography: Andrew Phua




