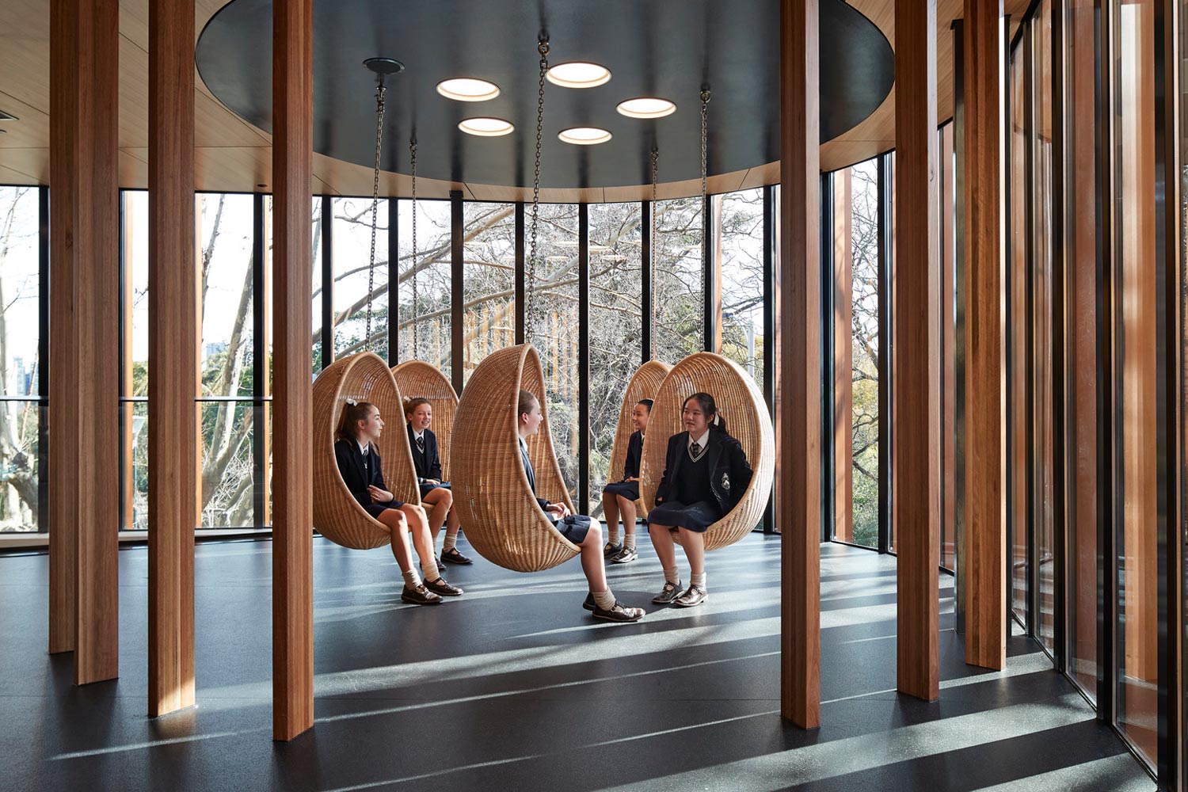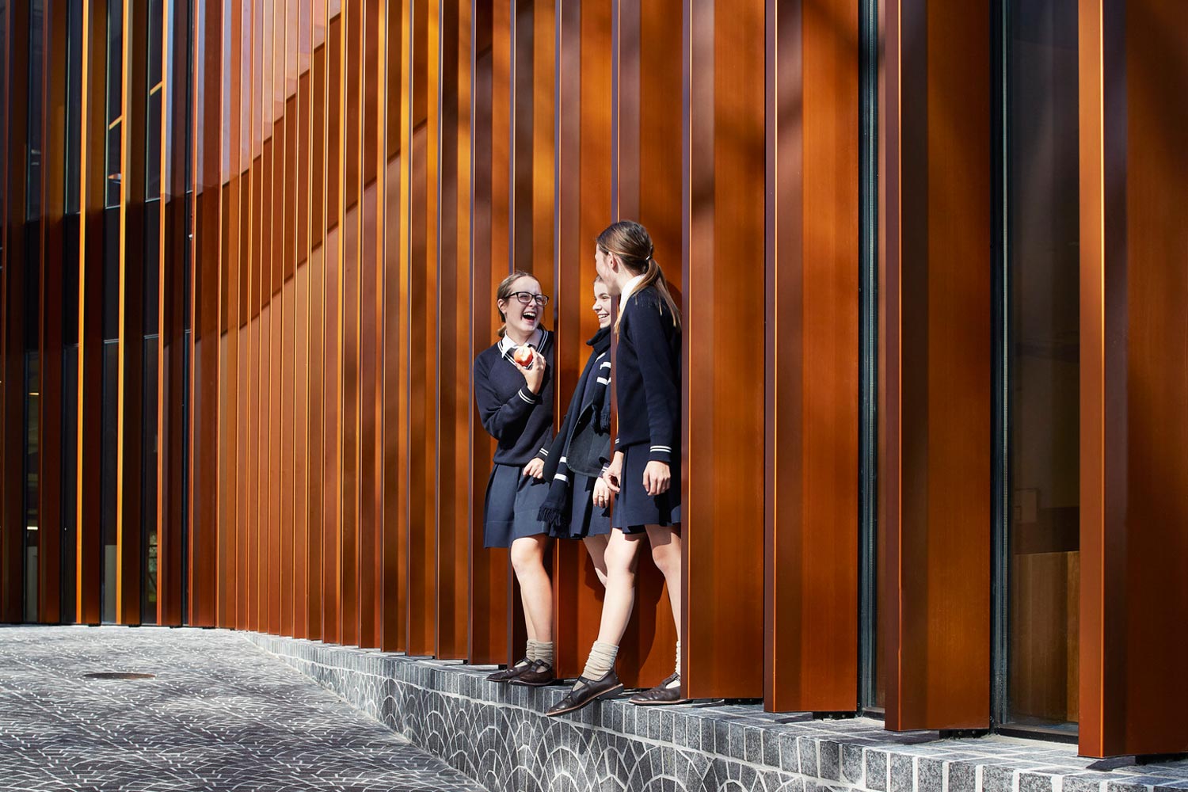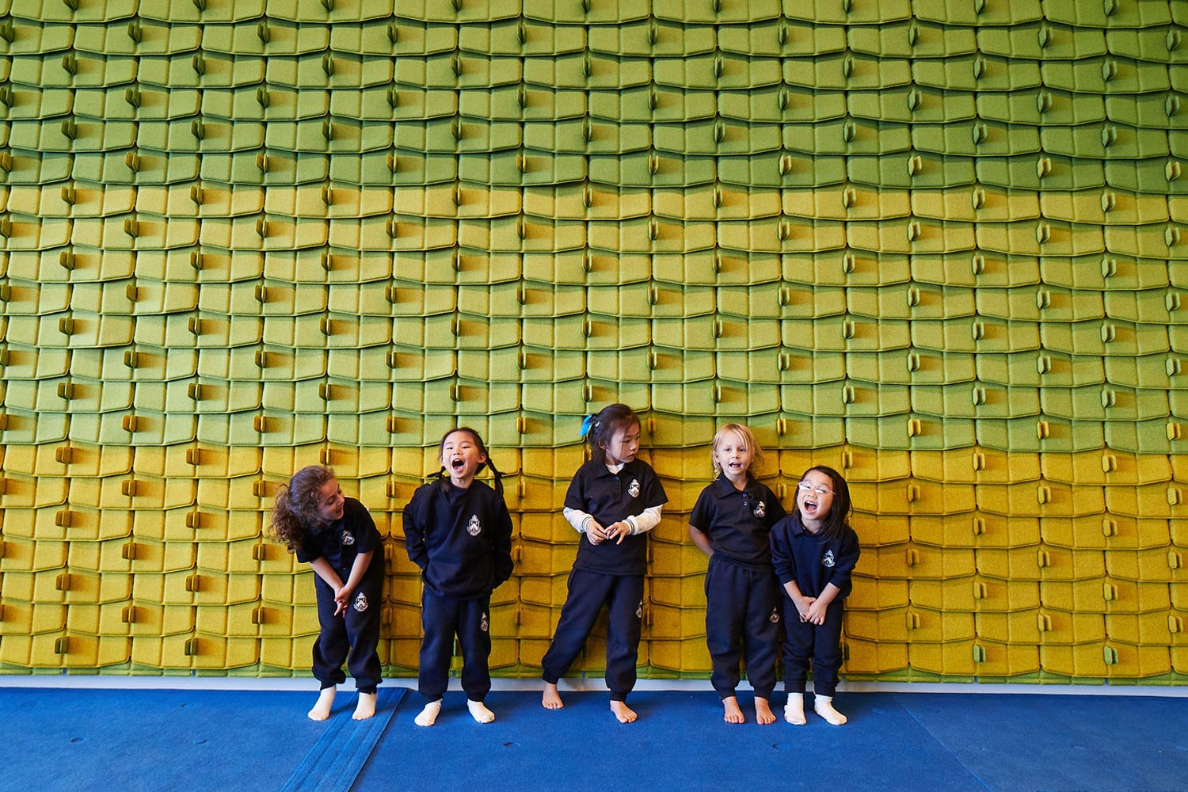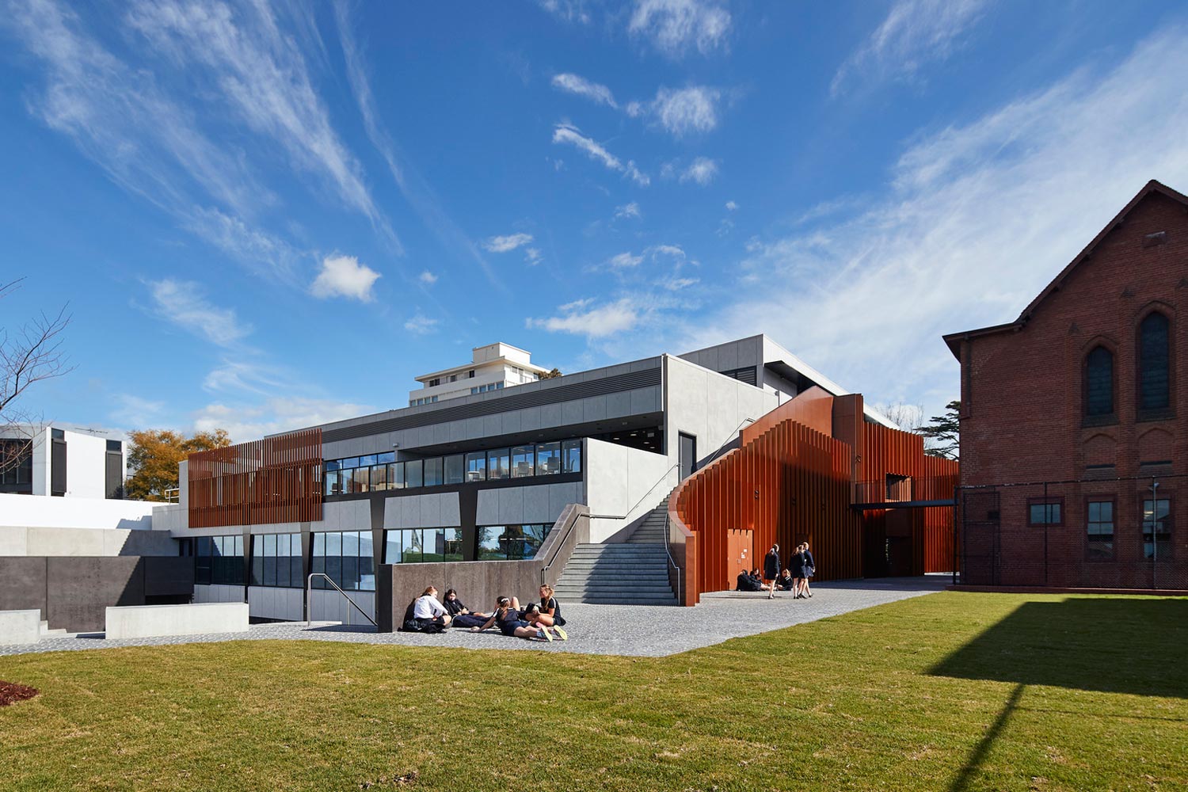Artemis Centre, Melbourne Girls Grammar
BVN
Melbourne Girls Grammar is an Early Childhood through to Year 12 school. In the school’s own words, “Melbourne Girls Grammar is a place where challenge and choice create opportunities for every student to discover who she is meant to be.” The school’s mission is ‘Empowering Tomorrow’s Women’. Such a range of ages, from the very young, through adolescent and young adulthood, requires the satisfaction of different needs and requirements from a wellness perspective. The Artemis project specifically promotes holistic physical, mental social and spiritual wellness across the entire student population, the school’s alumni and by extension the greater school community.
The project’s diverse spaces, aspect, internal and external connections and landscape respond to this intention, giving the school the capacity and opportunity to deliver its mission. The basic brief was to deliver a 25-metre heated internal pool; a full-size netball, basketball and other court sports team zone; a high-energy gym space; a fitness centre; multi-functional education rooms; variously sized ‘Me Zones’ for wellness; a café; change rooms and administration facilities. This was to be linked physically, visually and pedagogically in a very tight site on school grounds in the midst of inner Melbourne, surrounded by a heritage-listed chapel, existing sporting facilities and neighbouring residences.
This required complex three-dimensional layering of the long-span spaces with associated acoustic challenges, connected through an internal multi-height, light-filled verandah space. This is wrapped in a sinuous skin with custom-designed sunscreen fins, creating a sense of being in the canopies of the surrounding trees while looking over Melbourne’s Botanical Gardens. The building has a number of external spaces, from an amphitheatre opening out from the below-ground swimming hall, an east-facing terrace overlooking the school grounds and a roof terrace connected to the multi-use space with extraordinary views towards the Melbourne CBD.
The project is an integrated wellness, educational and hospitality/function environment. These different uses are seamlessly and holistically combined into an uplifting, surprising and delightful space. The project has come to represent the aspirations of the school as well as creating a new contemporary street identity. The project also provides a new curtilage to the existing heritage-listed chapel, and provides a lift for disabled access into it. The project solves multiple challenges for the school, realising the school’s ethos in built form.
Photography: Peter Bennetts




