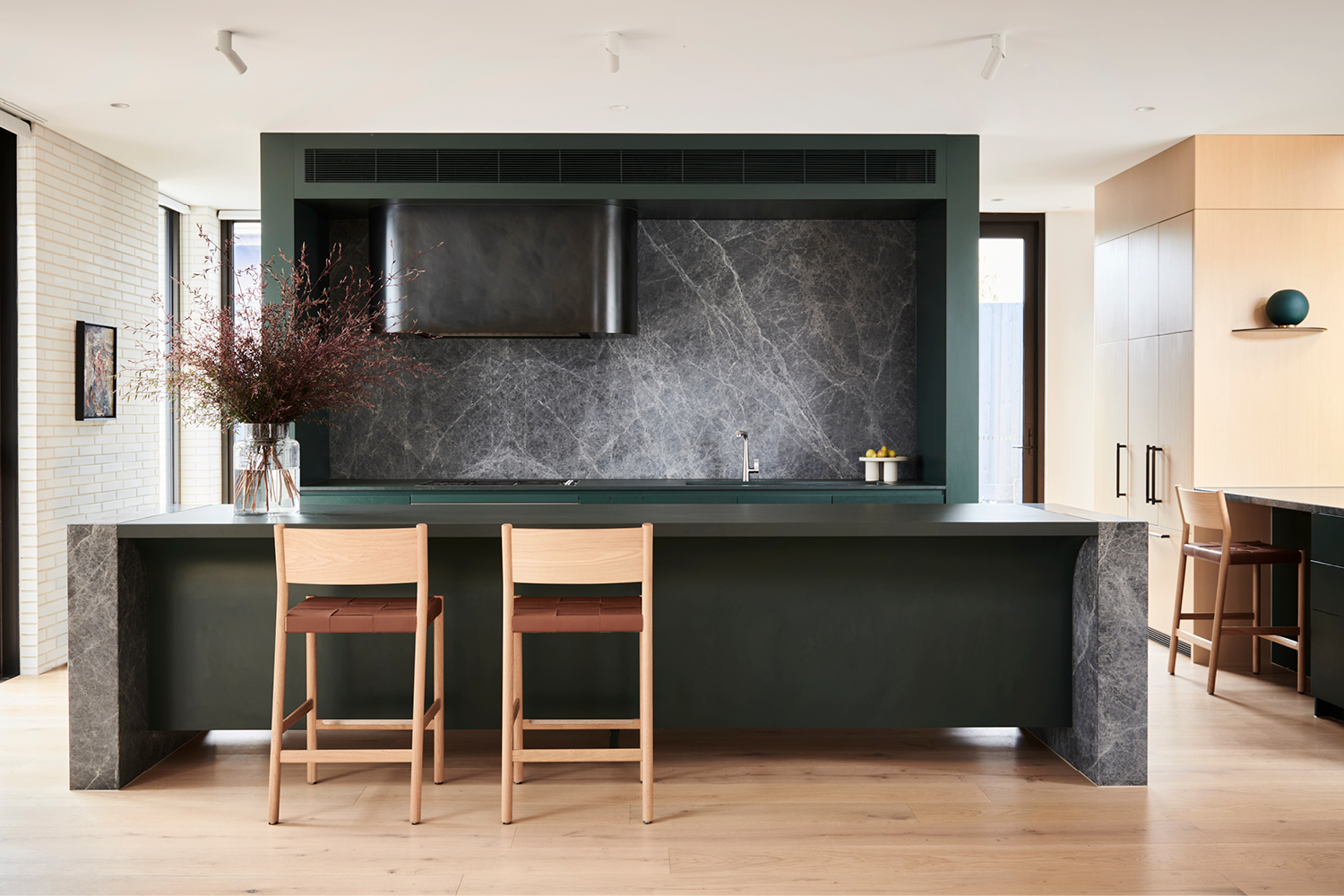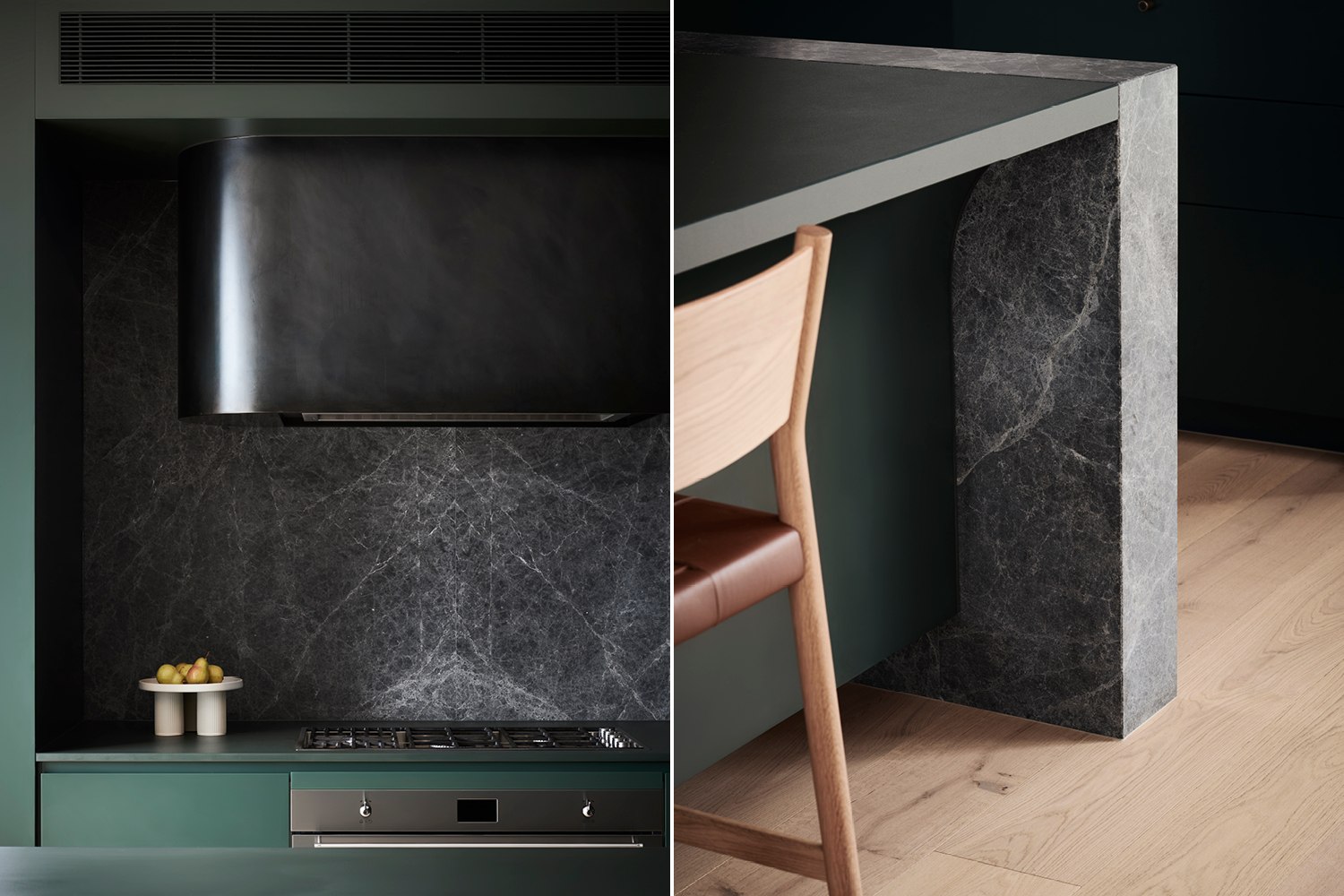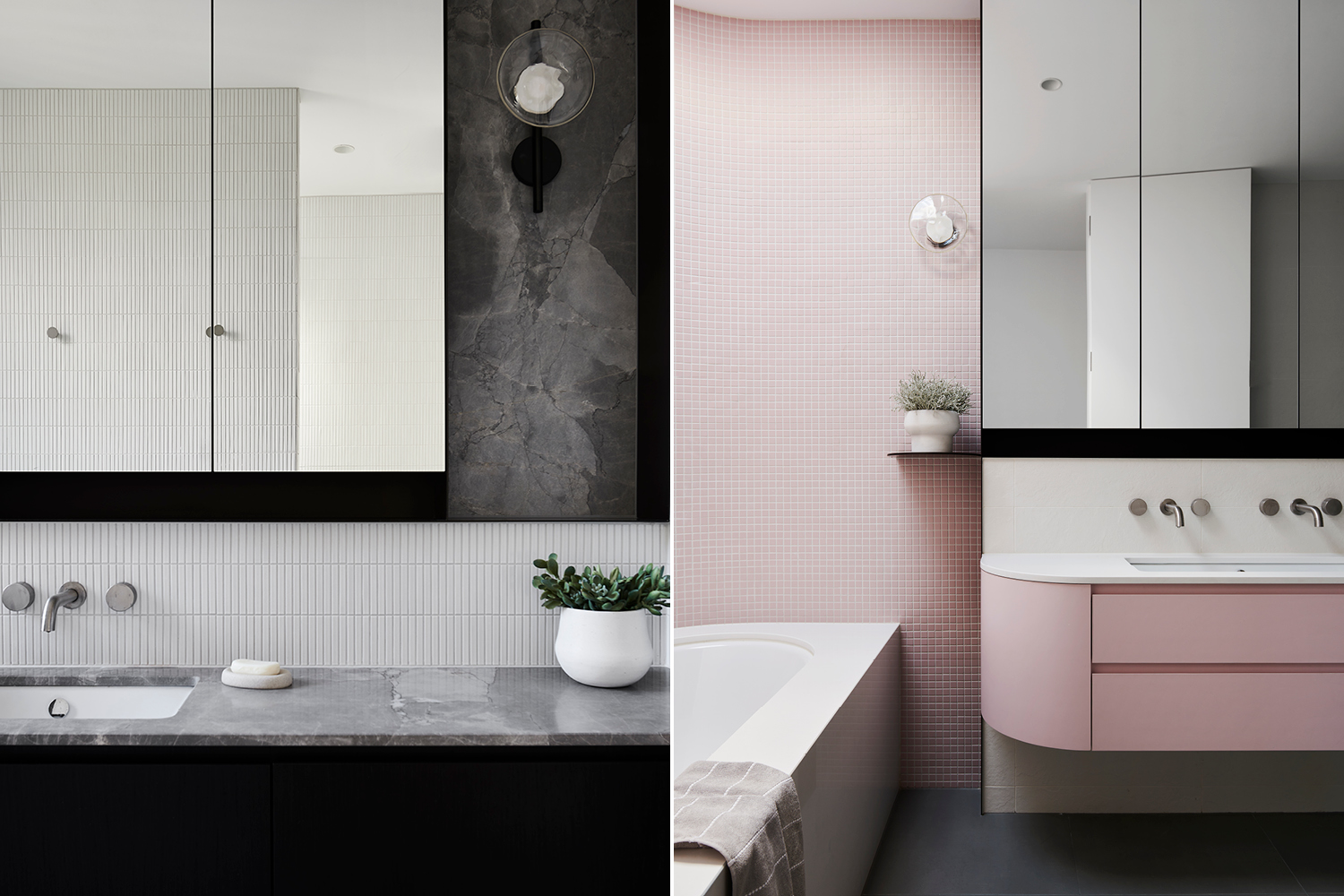Nestled in a leafy bayside pocket, Lynch Residence celebrates the daily rituals of its family. The deliberate direction to unite enduring materials with purposeful, yet unexpected details has fostered the home’s unique character, while enriching the family’s lifestyle.
The tranquil interior palette draws inspiration from the site’s established, verdant landscape. The use of honest local materials including stone, timber, and brickwork with maximised connections to the natural surrounds via full height glazing, clerestory windows and skylights, nods to a Usonian approach.
The U-shaped two-level layout encompasses the central courtyard, defining spaces to live, play, focus and retreat. Double-height glazing frames views across the emerald pool, linking the home’s entry, dining and sunken living with the secluded bedrooms and study perched above. The practicalities of a family home are embraced as a key design principle, ensuring each space flows and functions to promote a lifestyle of ease and efficiency.
Furniture: Jardan. Lighting: Inlite, Euroluce, Ross Gardam, Sphera, Ajar, Havit, Unios. Finishes: Robertson’s Building Products, Cavalier Bremworth, Laminex, Bronzeworks, Woodos, Dulux, AkzoNobel Interpon, Cosentino, Rimex, Artedomus, Caesarstone, Eco Outdoor, Signorino, Porta, Sculptform, Elton Group. Fittings & Fixtures: Rogerseller, Brodware, Melbourne Glass Company, Sussex, Abey, Blum, Fisher & Paykel, Miele, Smeg, Whispair, Lovelight, Hafele, Designer Doorware, Index & Co., Hager, Zetr
Photography: Eve Wilson





