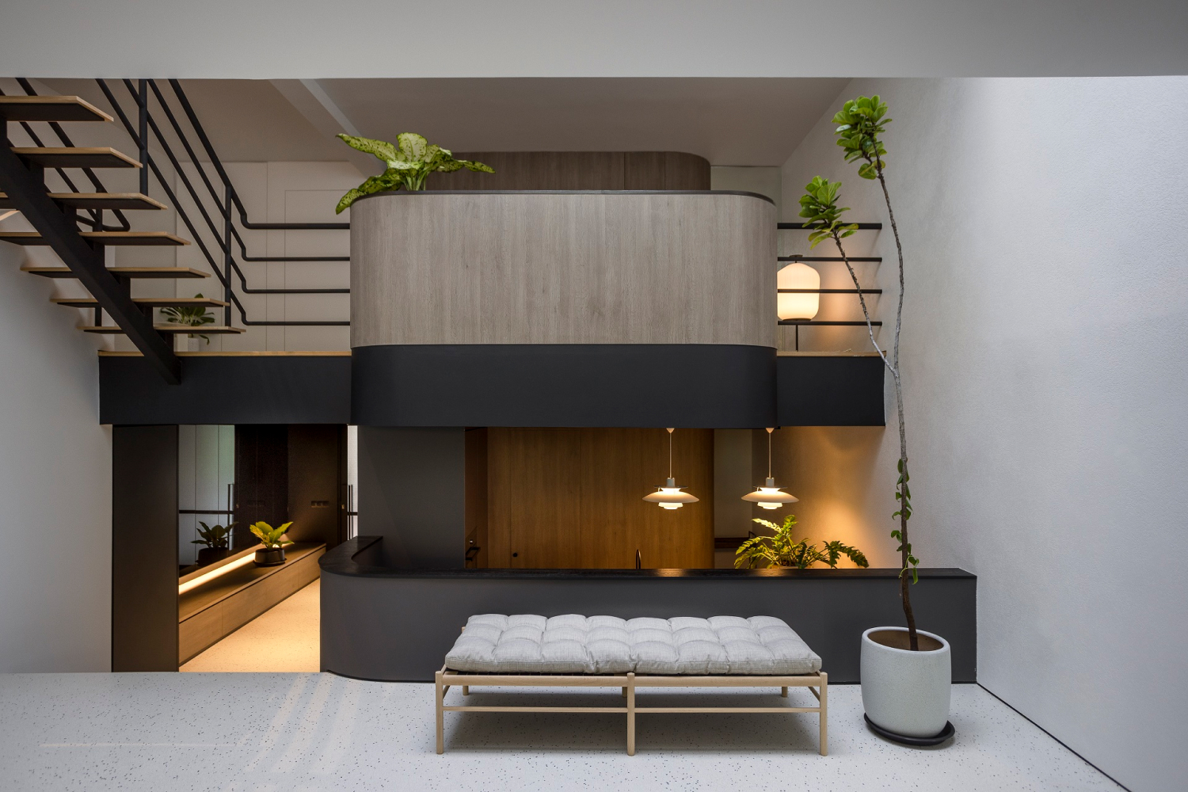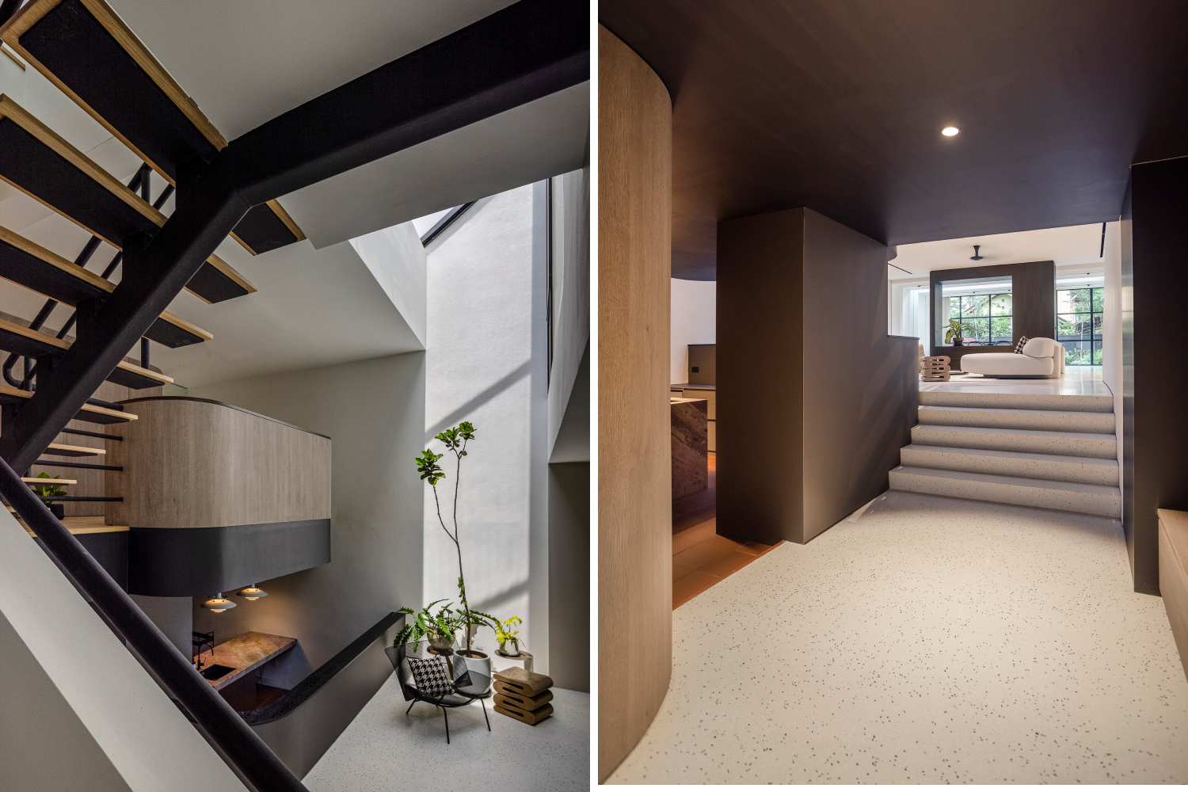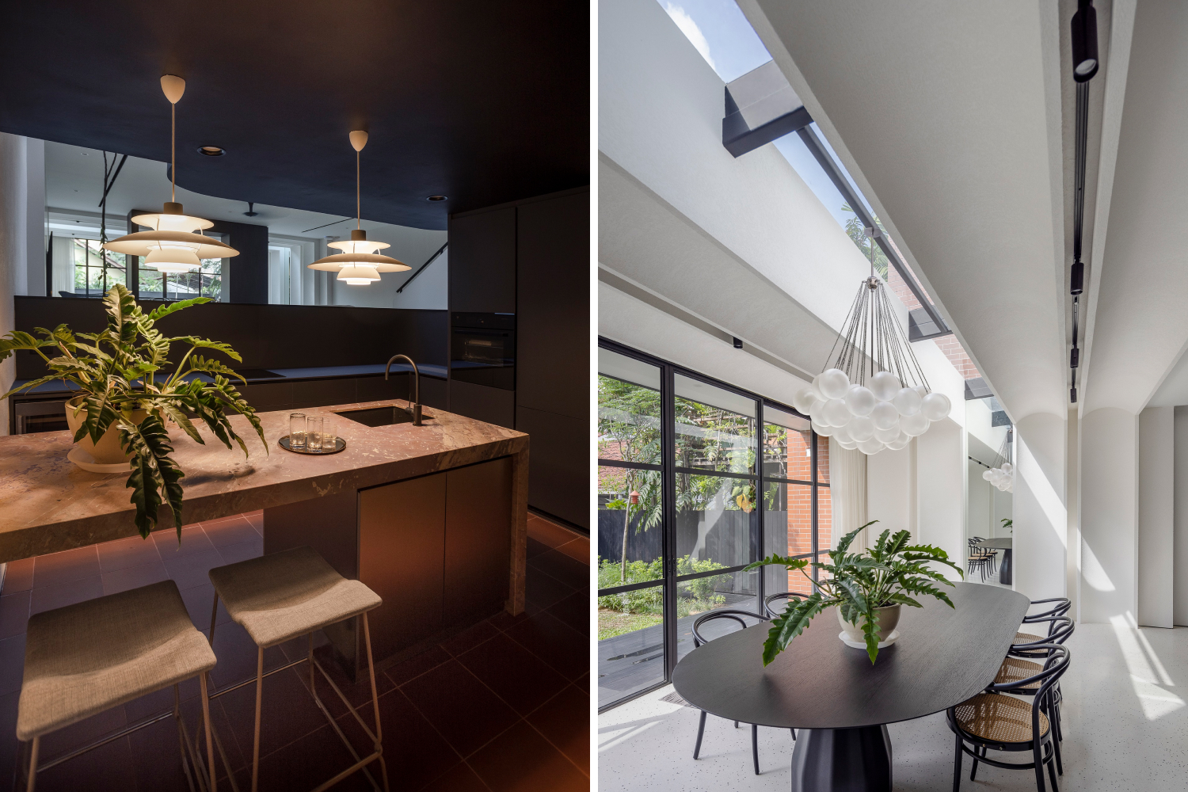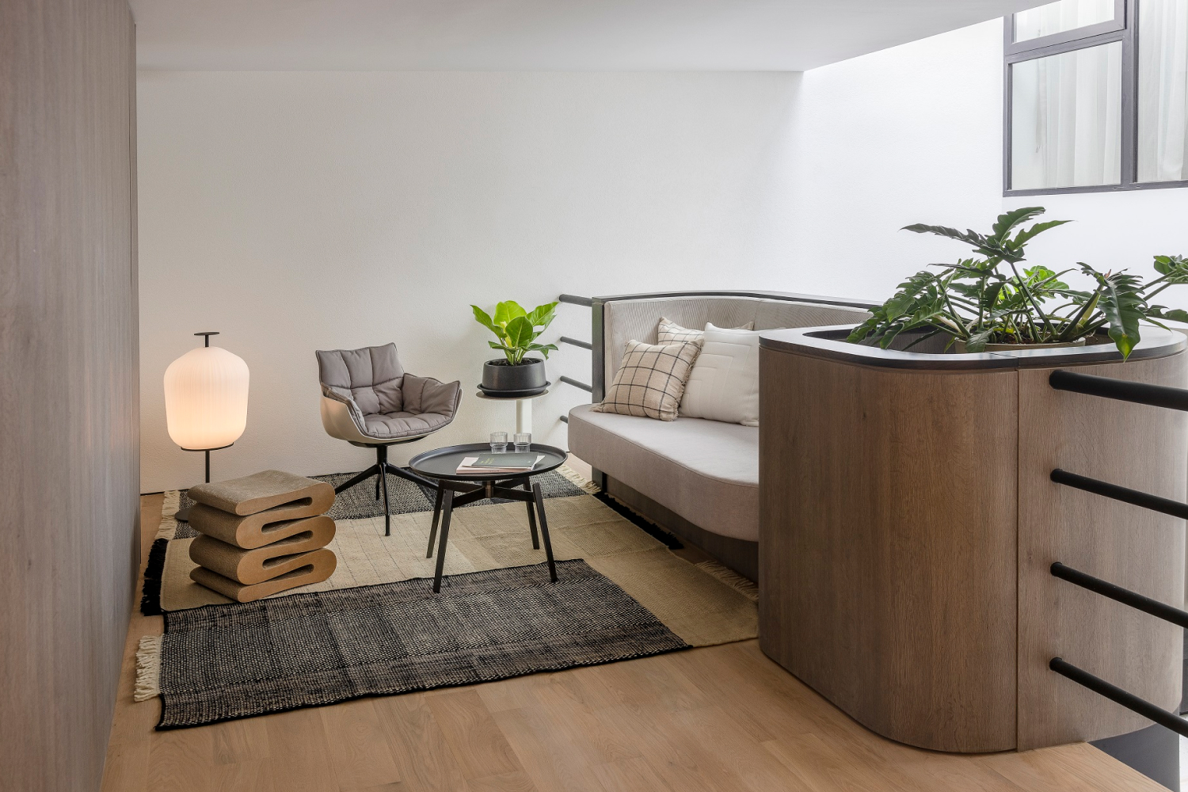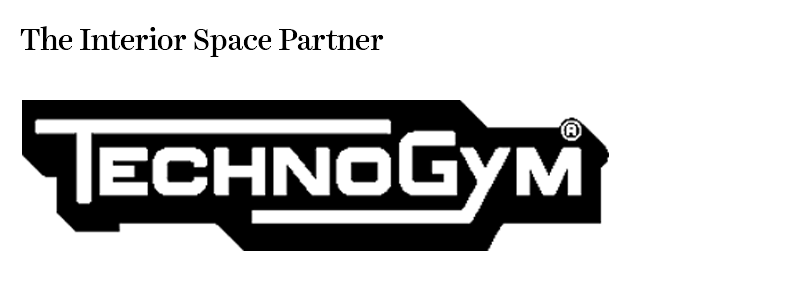Light House is a single-storey extension of a 1970s townhouse, showcasing a progressive approach to architecture and design. The design brief called for a harmonious blend of old and new while maximising sensory enjoyment and connection to the gardens.
The extension features a glass slit separating the new addition from the original house. A picturesque garden dining room occupies the space, bathed in beautiful indirect light. Framed views connect the entry foyer, living room, and dining room, enhancing the sense of connection within the home.
Preserving the spirit of the original house, the curved interiors and red brick exterior were retained. Thoughtful reconfigurations maintain the architectural elements while meeting the client’s needs. Split levels and strategic windows create an intimate dialogue between spaces, enhancing the appreciation of the home.
Light House fosters relationships and community bonds by visually connecting family members and integrating with the neighborhood. Low-height fencing allows for unobstructed views and meaningful experiences. The project addresses sustainability through skylights, passive cooling, and sustainable materials.
Light House stands out with its blend of old and new, strategic planning, and emphasis on community and sustainability. The ongoing dialogue between past and present, curated furniture selection, and attention to detail create a timeless appeal.
Furniture: Carl Hansen, Vitra, Moroso, Cassina, Ligne Roset, Space Furniture, B&B Italia, Viccarbe, Thonet, Nani Marquina, XTRA. Lighting: Cassina, Louis Poulsen, Flos, Apparatus Studio. Finishes: EDL, Surface, Antolini, Woodcrafters. Fittings & Fixtures: Phoenix Tapware, Vilroy and Bosch.
Photography: Triston Yeo
