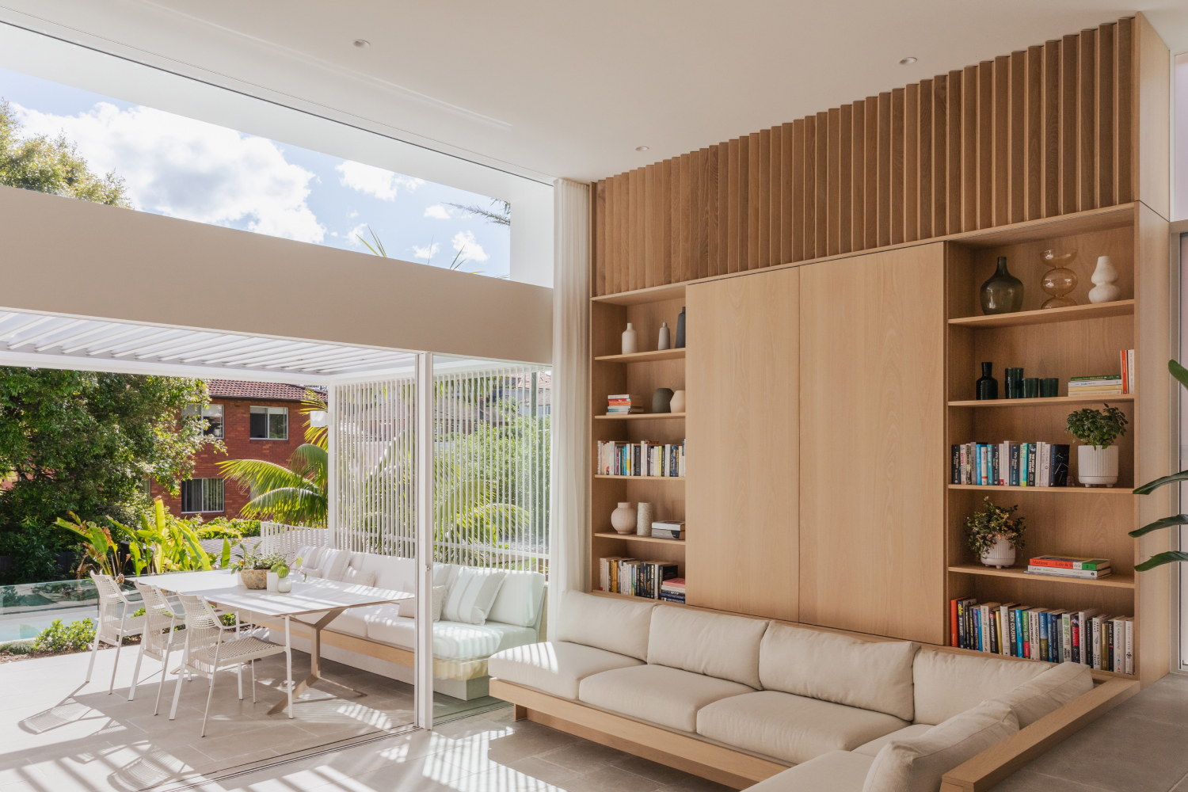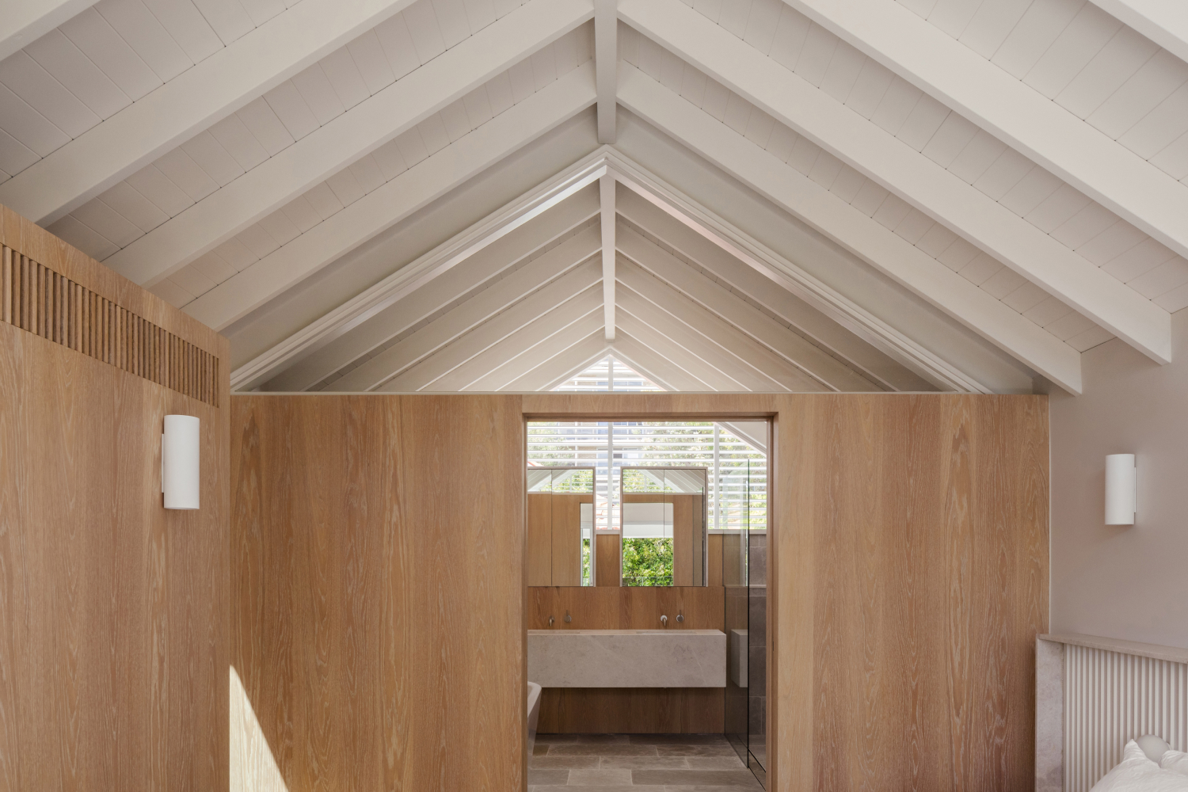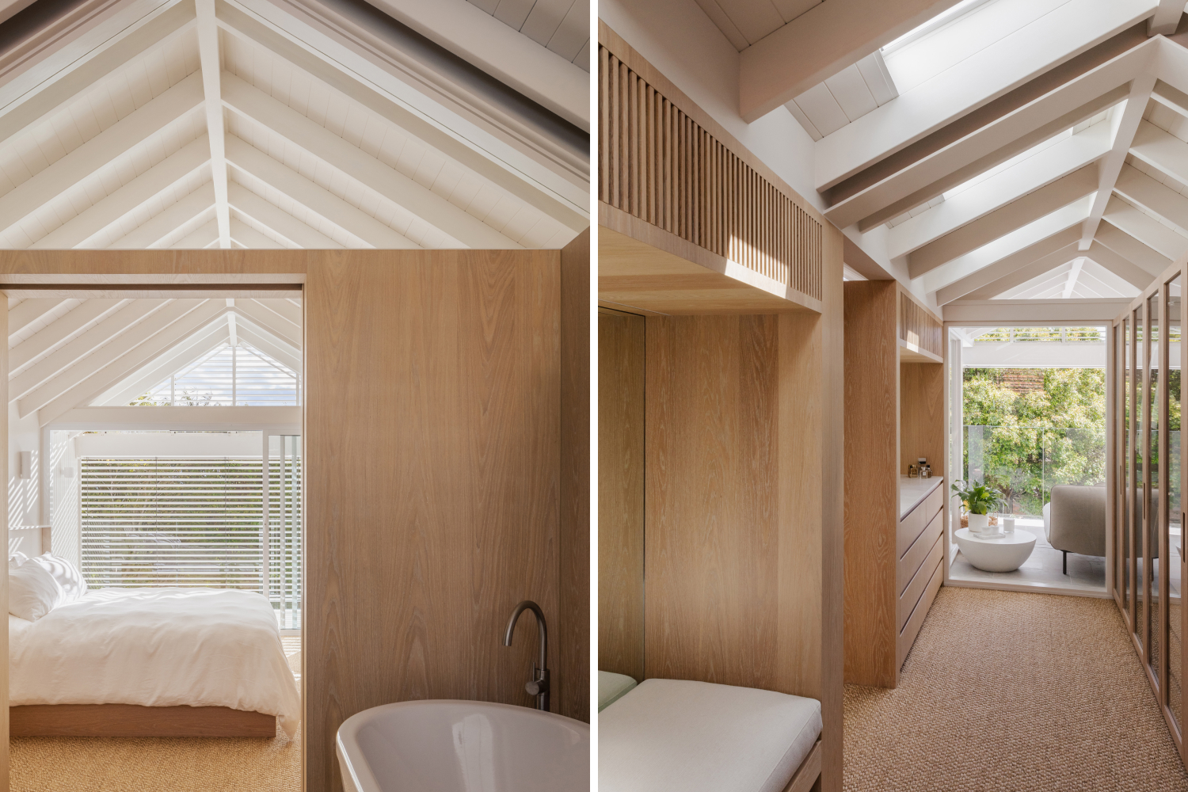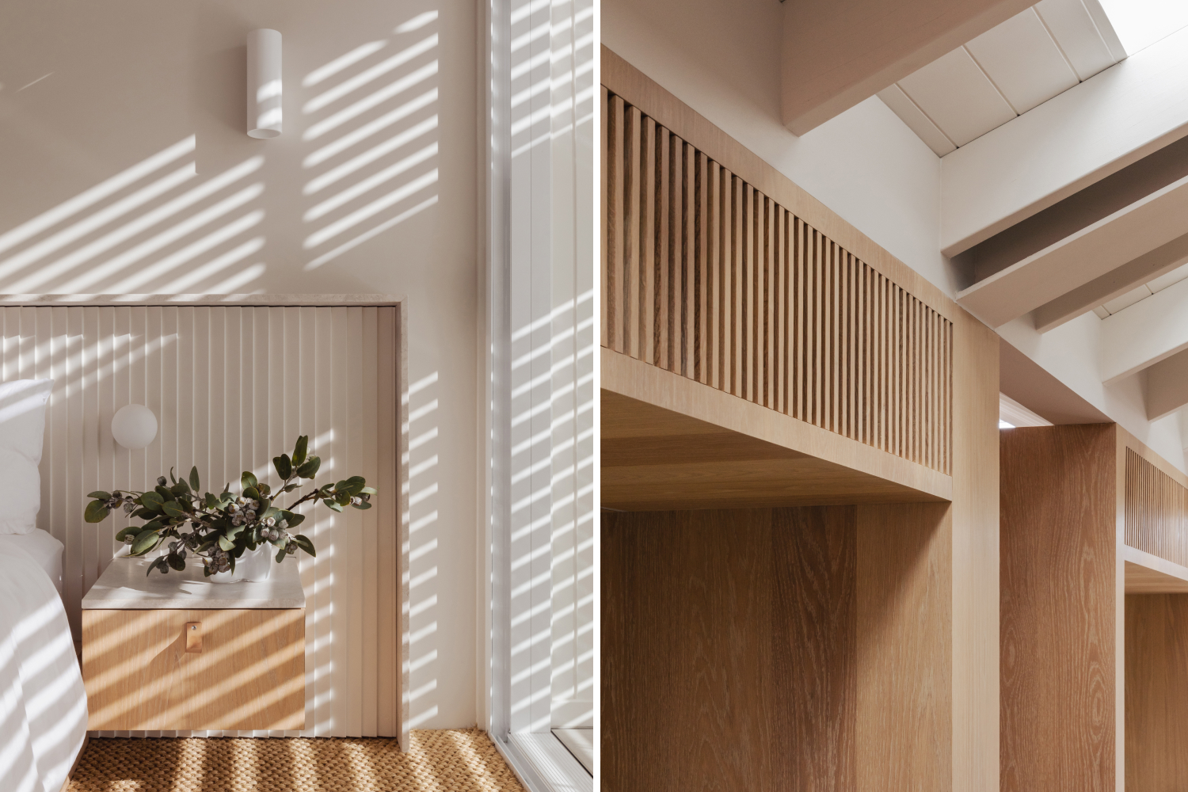Manly House revitalises a 115-year-old fishing cottage, honouring its history while introducing a light-filled and spacious addition that connects with the landscape. The design focuses on preserving heritage systems, maximising natural light, and ensuring enduring sustainability for the future.
The old cottage contrasts with a tranquil and light-filled extension, while the internal floor levels gradually terrace down to seamlessly integrate indoor and outdoor areas, overcoming the site’s challenging gradient. To cater to the clients’ extroverted and reclusive moments, the house’s program clearly distinguishes between vibrant public spaces and intimate private areas, using the stair as a pivot point.
A contemporary interpretation of a heritage gable vent system provides natural ventilation, adaptable privacy screening, and light filtering to the new addition. Sustainability is prioritised through rectification rather than demolition, operable louvre and glazing systems for thermal adaptability, and the use of recycled and low-embodied energy materials.
Consultation with relevant cultural and community groups ensured sensitivity to the site, environment, and biodiversity. Most notably, the project incorporates native plants to provide habitats for the Long-nosed Bandicoot and maximises connectivity between the front and rear gardens for natural paths of travel.
Furniture: Custom sunken lounge, Michael Foley. Lighting: Flos, Euroluce. Finishes: Briggs Veneers, Surface Gallery, Eco Outdoor. Fittings & Fixtures: Vitrocsa.
Photography: Katherine Lu
Traditional custodians: Gayemaygal Land





