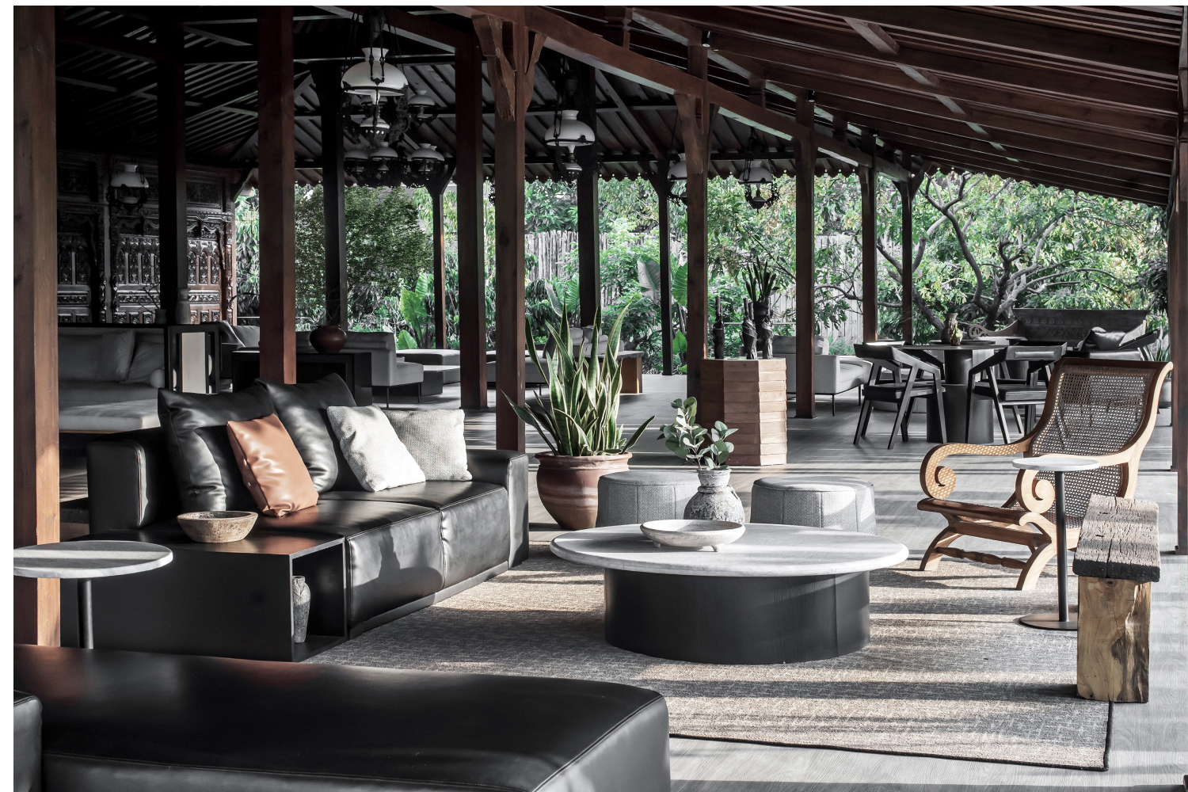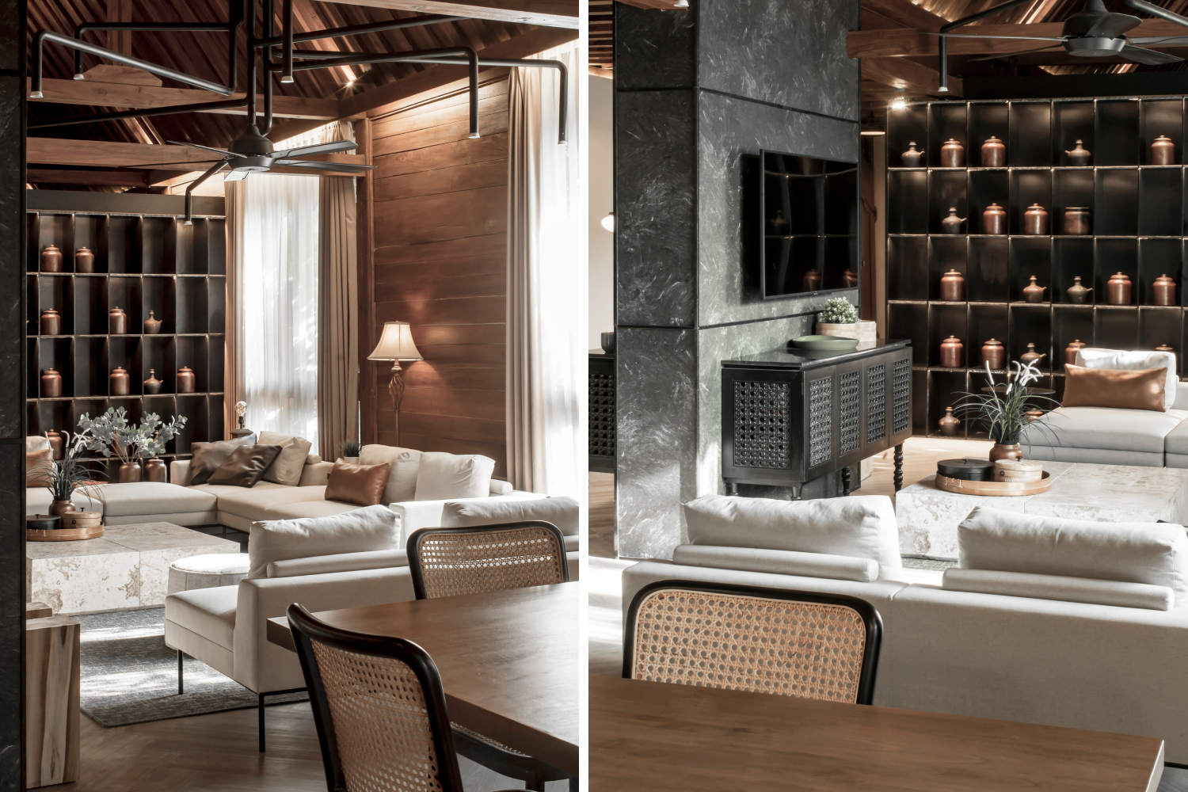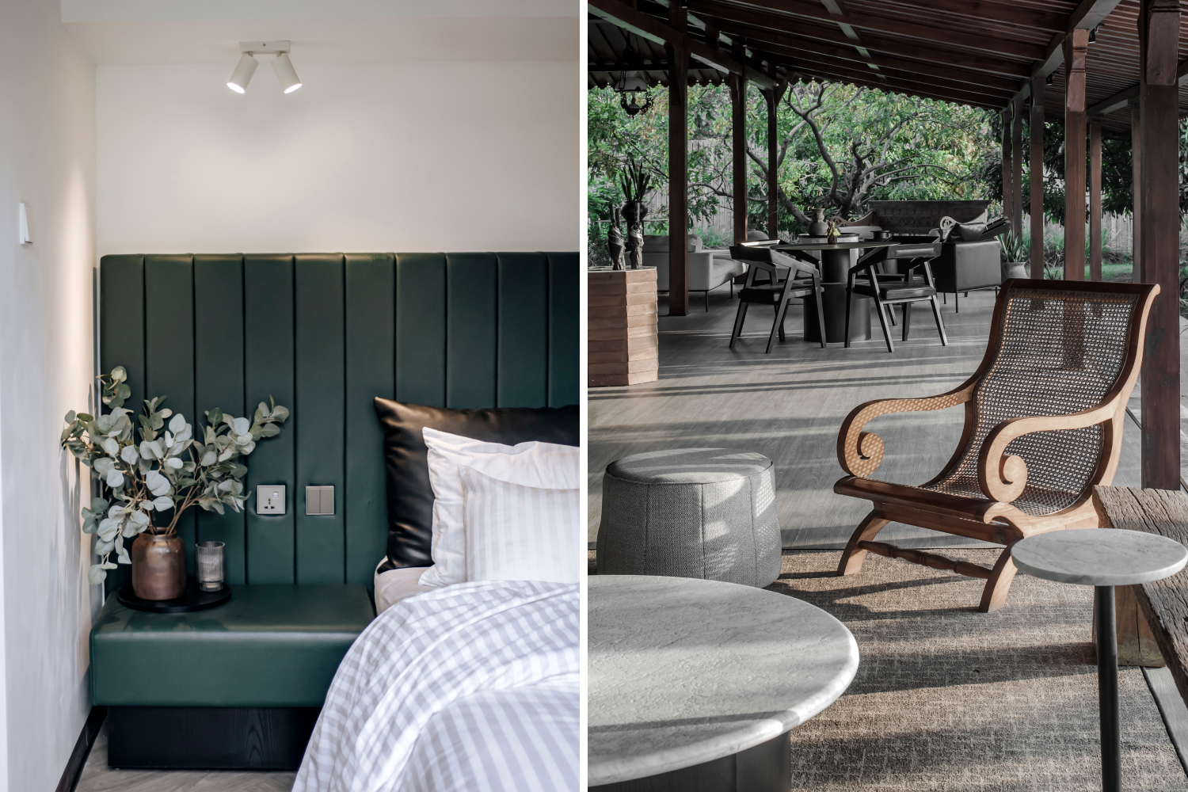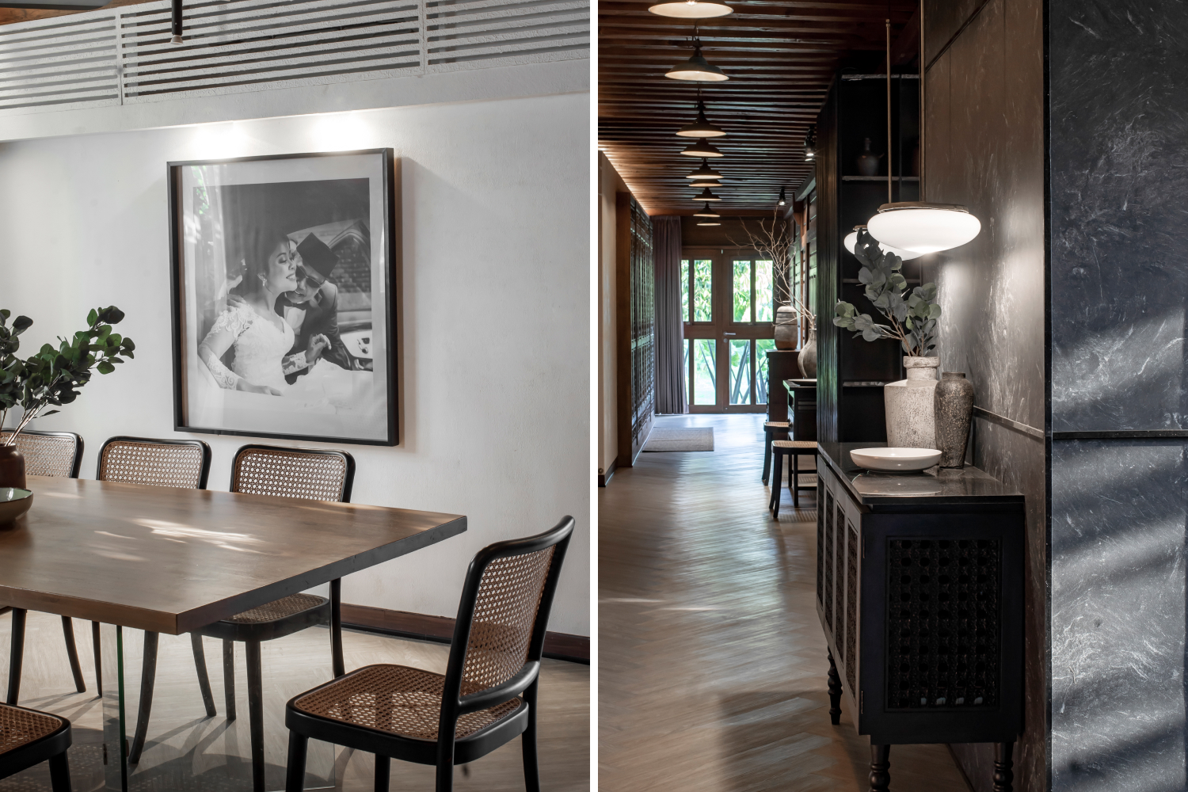In Indonesia’s tropical archipelago, a traditional Javanese architectural style known as limasan has been reimagined for modern living while preserving its cultural heritage. The brief aimed to balance the client’s desire for frequent entertaining with privacy, intimacy and comfort. Despite the challenges posed by strict Javanese floorplan rules, the goal was to incorporate these rules into a contemporary lifestyle.
The exterior maintains the characteristic roof design, while the interior reveals a fusion of modernity and Javanese tradition. To achieve a clean and minimalist aesthetic, structural timber columns were transformed into built-ins, providing room separations and unobstructed views, withe select beams exposed to add interest. The original teakwood’s dark stain was preserved to create an authentic, inviting atmosphere, contrasting with light custom-made furnishings.
To address issues of poor air circulation and limited natural light caused by small openings, the design focused on expanding existing windows from column to column and floor to beam. The terraced limasan ceiling design facilitates the upward movement of hot air and timber walls that do not touch the ceiling promote air circulation. Each furniture piece and artwork carries a meaningful story, connecting generations and the client’s experiences.
By consulting with Javanese architect board members, the project ensures respect for cultural restrictions, preserving the spiritual essence of the vernacular while accommodating the client’s aspirations for a modern lifestyle.
Furniture: Custom made by LORCABIRU, antiques, custom made by PT Banyu Bening. Lighting: InLite Indonesia, custom pendants by LORCABIRU. Finishes: Duma, TACO. Fittings & Fixtures: Blum, Hafele, Dorma.
Photography: Ade Rizal





