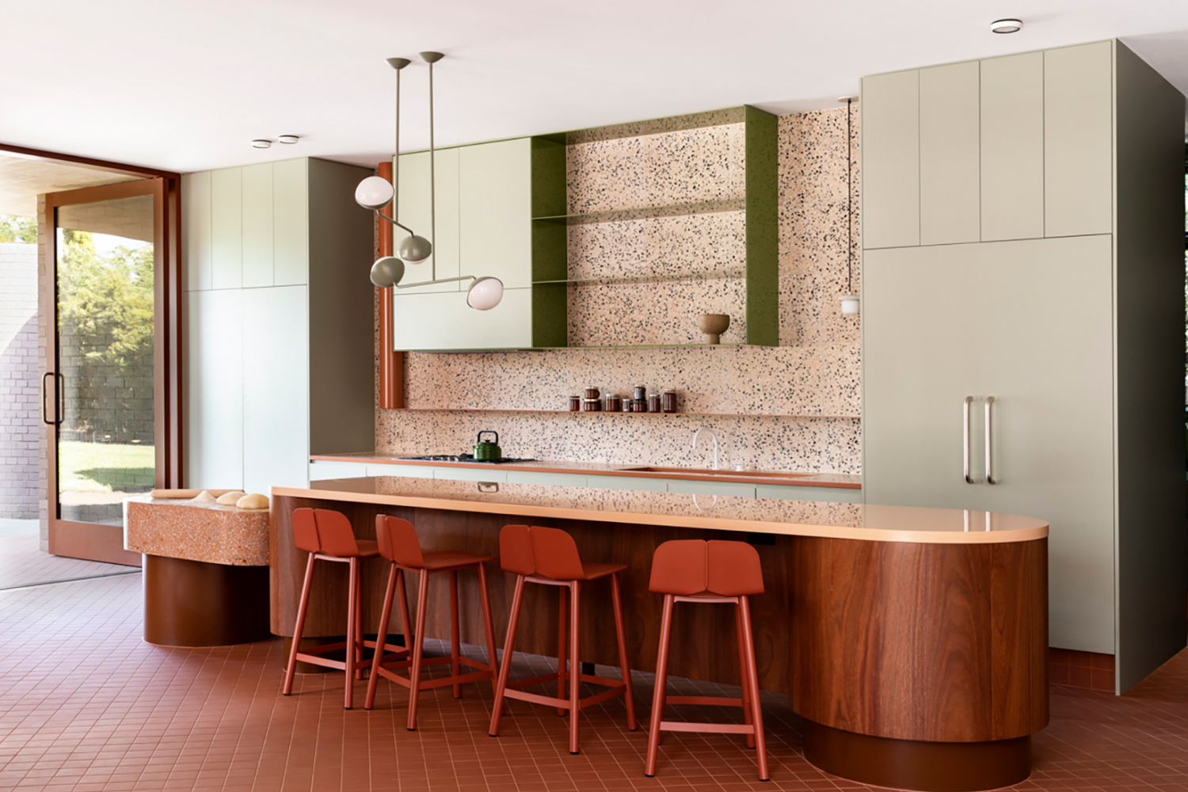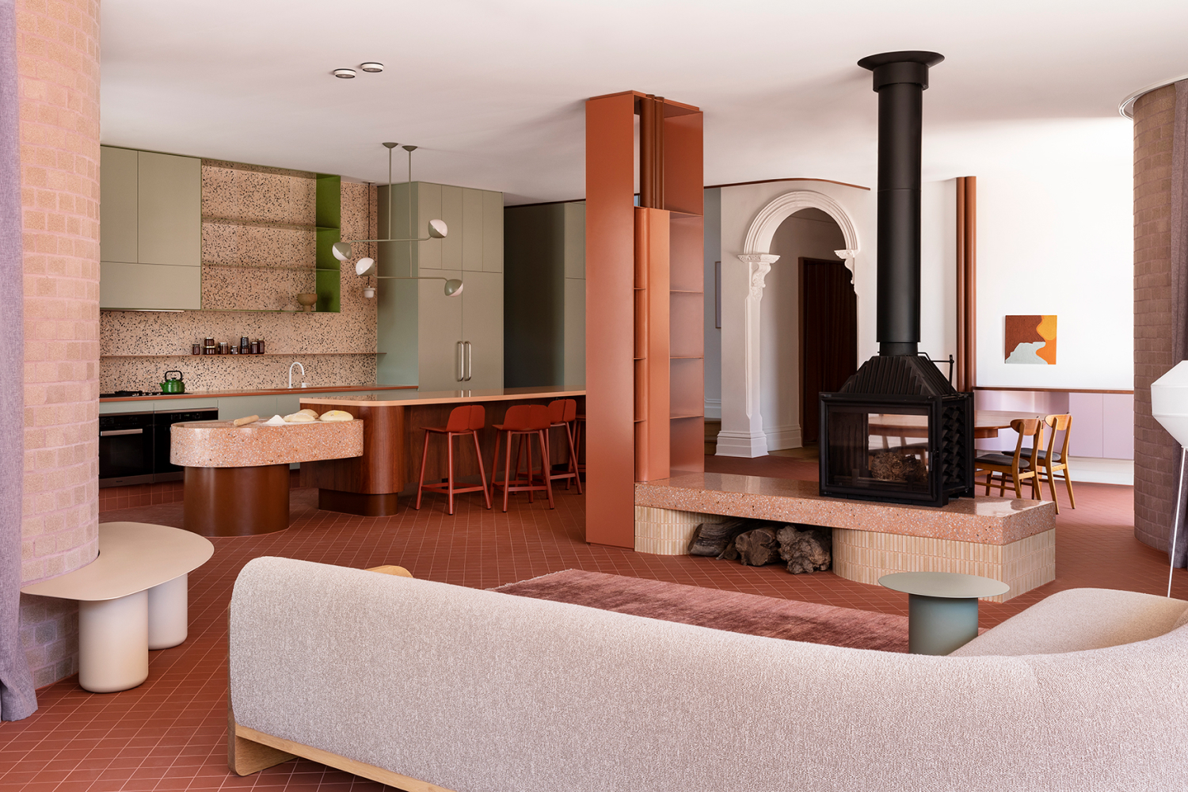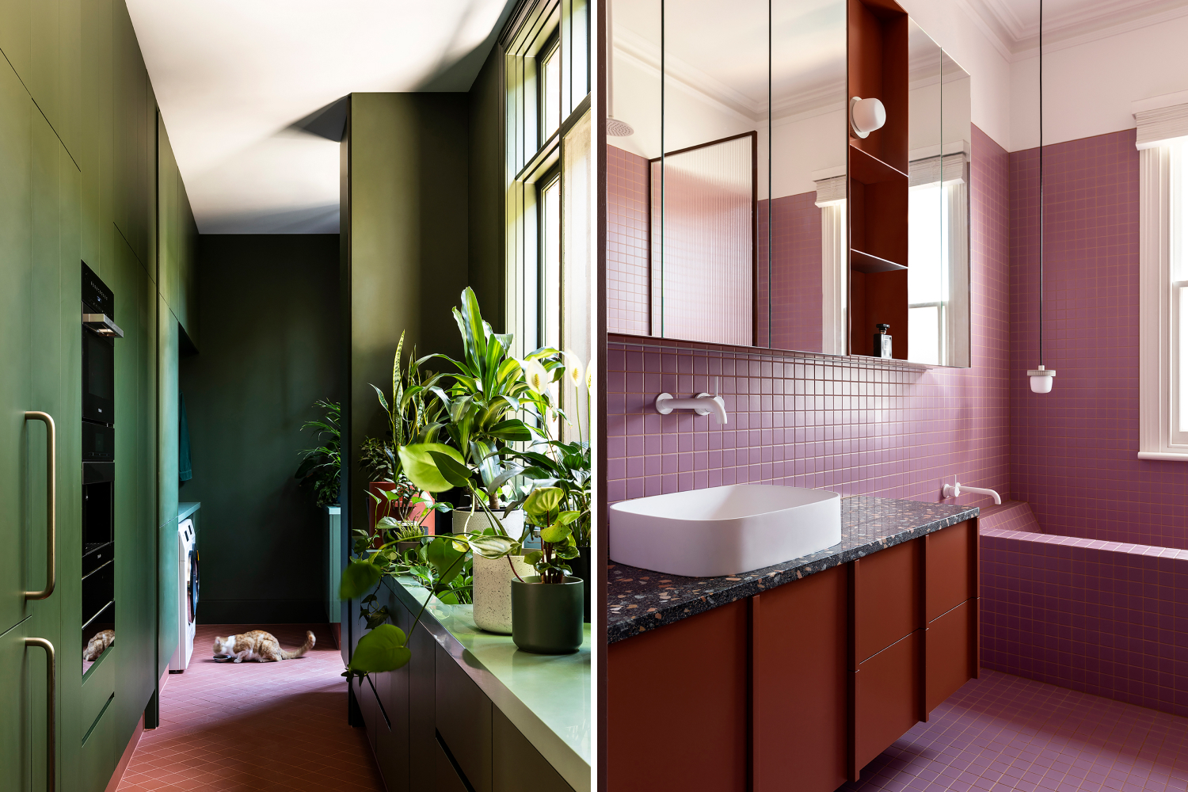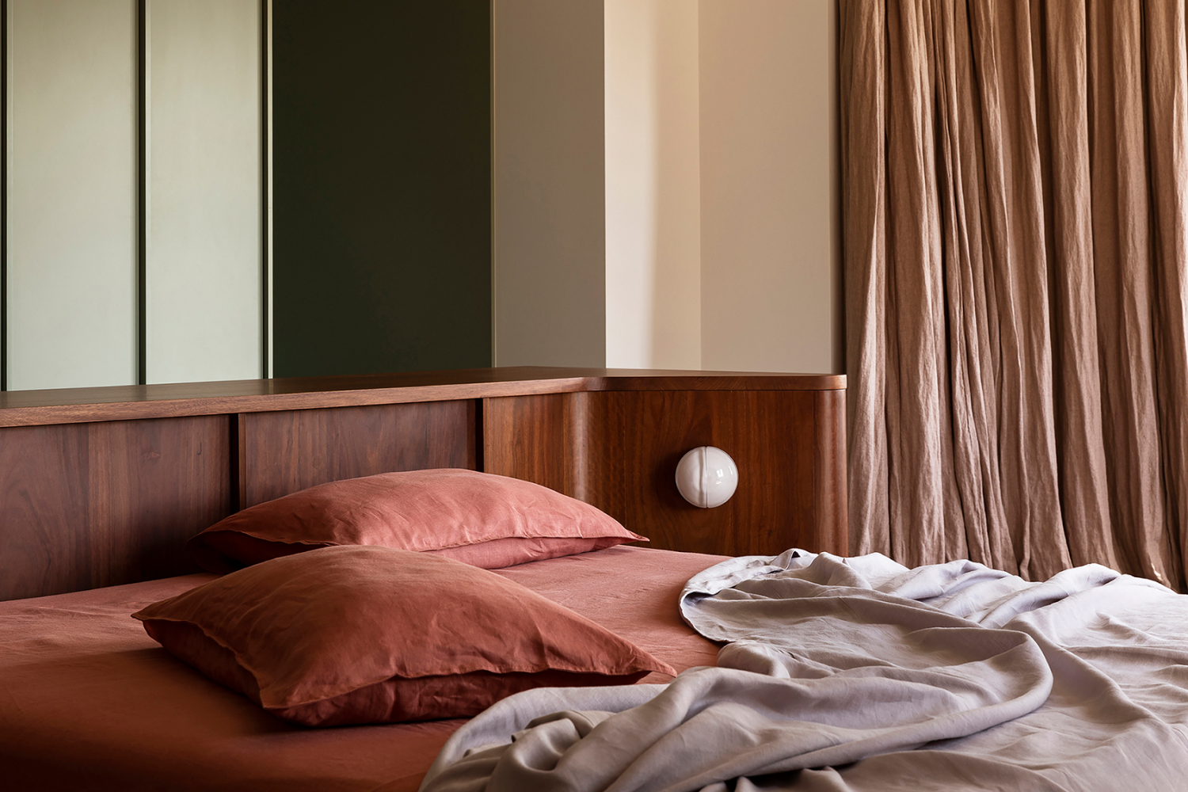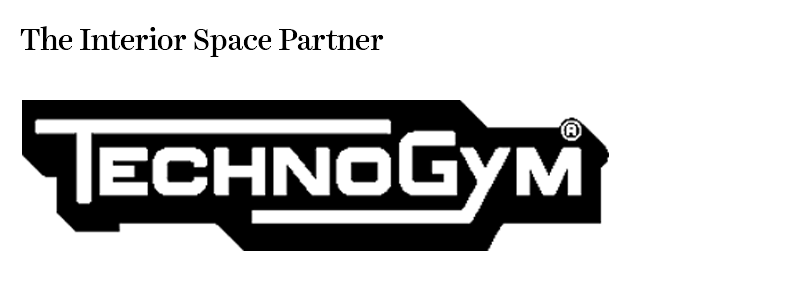WOWOWA’s Hermon House is a vibrant and contemporary renovation of an early 20th-century Federation style home, paying homage to its rich history while infusing it with modern flair. The design celebrates the contributions made by previous owners, recognising the home as a custodian of stories and memories.
The design brief called for a house suitable for hosting fundraising charity events while maintaining a comfortable and playful atmosphere for the family. The project successfully accommodates the family’s needs, with designated home offices, study spaces, and guest rooms. A new stairway leads to an attic chill space, and the original structure features a formal dining room and cosy TV room.
The colour blocking technique extends from the interior to the exterior, with the entire house painted in a Burnished Russet colour. The pool area features a lounge surrounded by tactile textures, blending heritage elements with contemporary design sensibilities.
There is a thoughtful integration of nostalgic elements with unexpected material choices throughout the residence. The design captures the essence of the Australian landscape, incorporating rusts, greens, and pinks to create a mottled and textured aesthetic.
Sustainability is addressed through adaptive reuse, energy-saving measures, and the use of recycled and recyclable materials.
Furniture: Jardan, Coco Flip. Lighting: Koda, Coco Flip. Finishes: Academy Tiles, Colorbond, Austral Bricks, Future Windows, Signorino. Fixed & Fitted: Astra Walker, ABI, Miele, Fisher and Paykel, Zip, Living Fire.
Photography: Martina Gemmola and Derek Swalwell
Traditional custodians: Wurundjeri people
