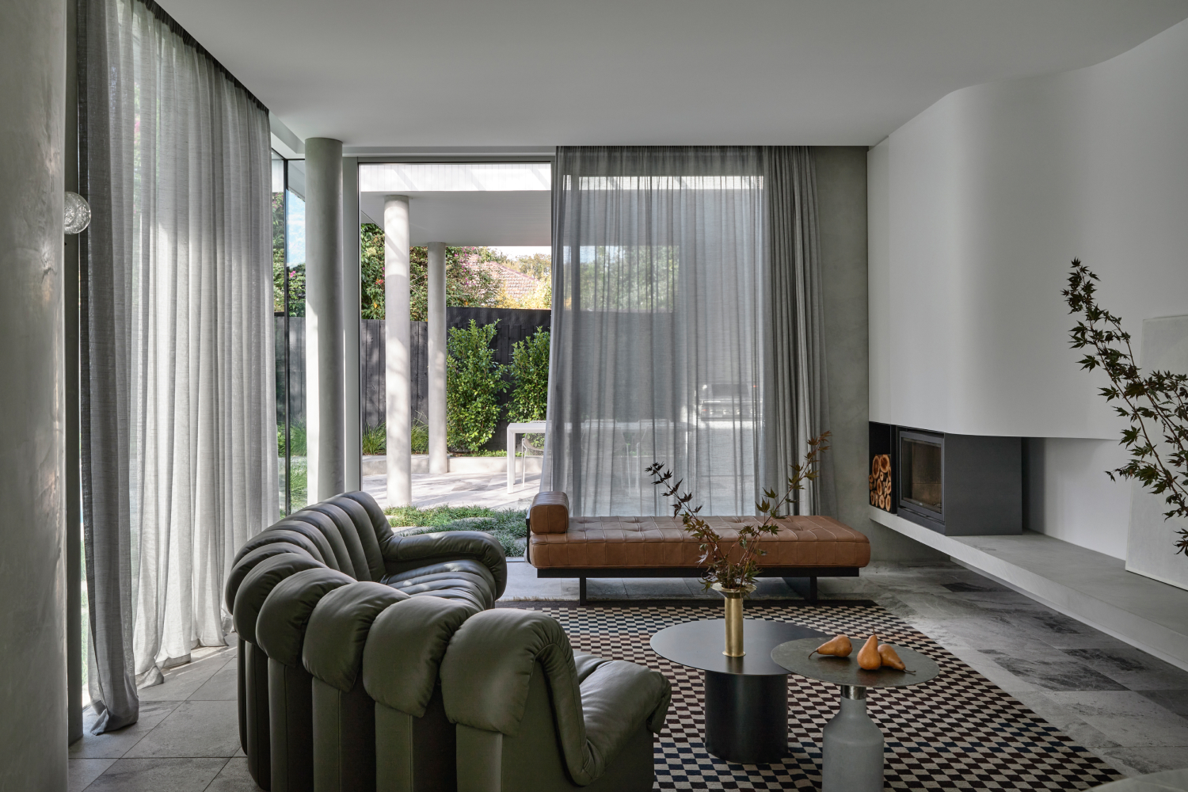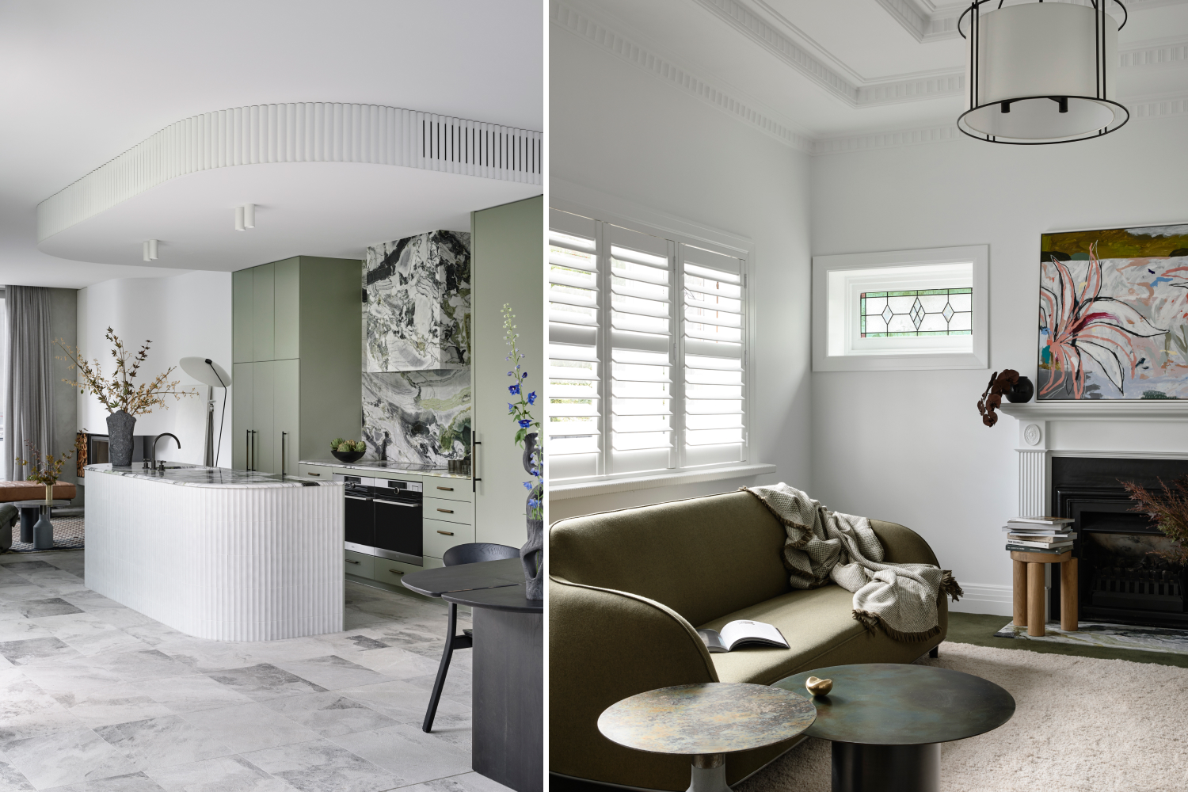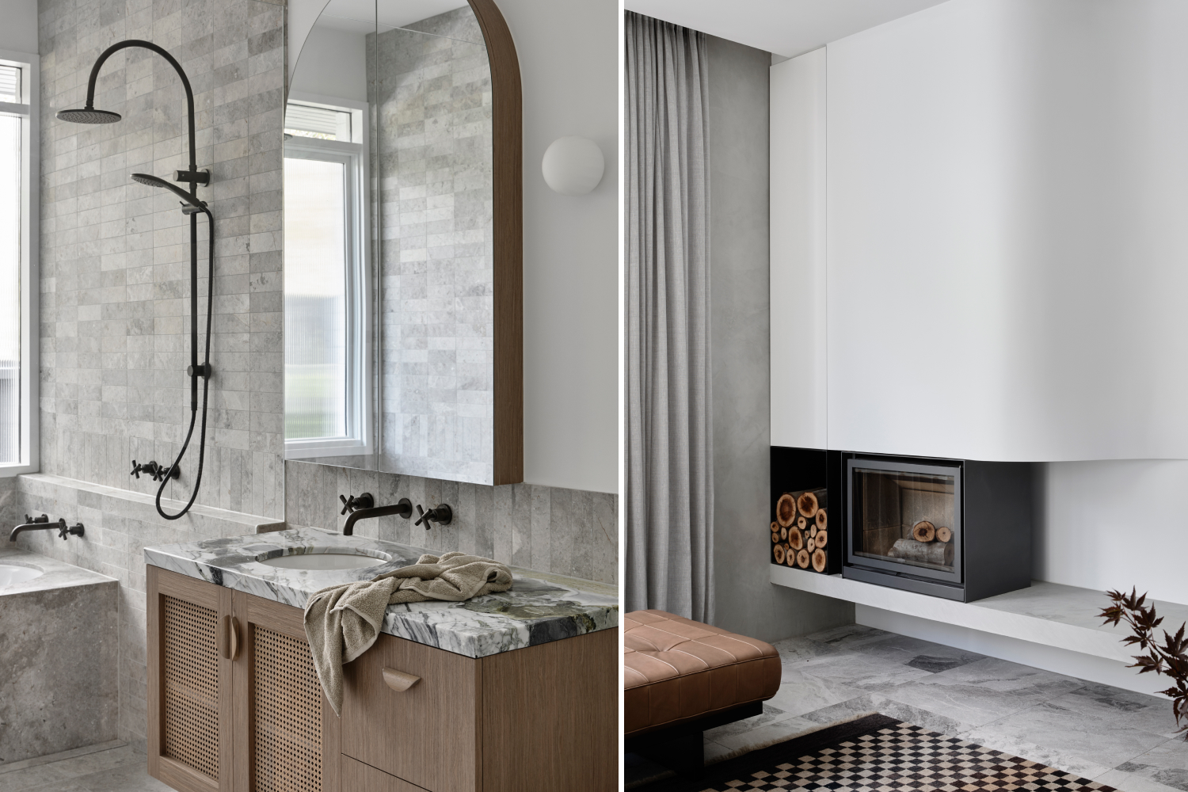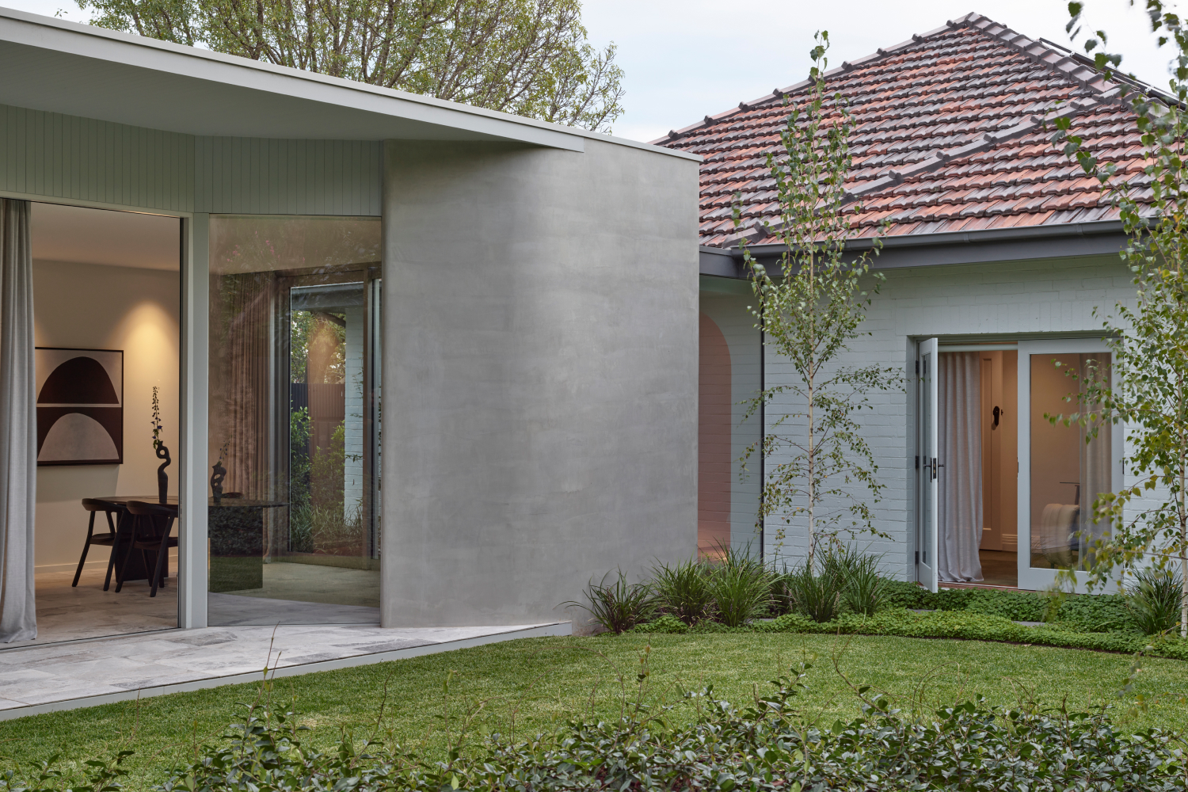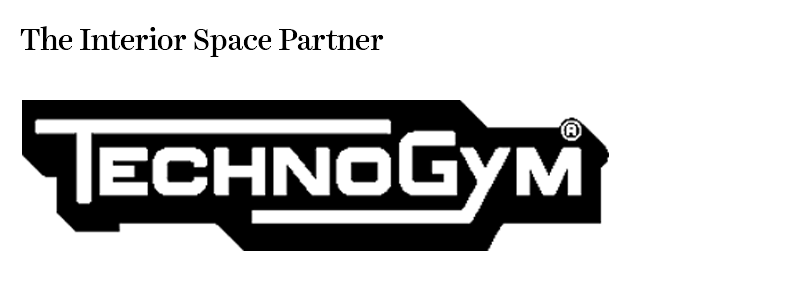Glen Iris House is defined by curved concrete rendered walls that add a soft touch to what is overall, a vey solid architecture. The design brief allowed for full creative freedom to modernise an unrenovated period home in Glen Iris, with a focus on enhancing the clients’ lifestyle through imaginative and functional design.
A contemporary pavilion was added, which connects to the existing home by a glass link, allowing both structures to coexist harmoniously. The rear pavilion’s curves have been inspired by the original arches on the façade, to create a cohesive architectural language.
The interior spaces are comprised of edited forms with flowing movement between zones. Custom joinery, elevated detailing, and finishes ensure longevity, while the kitchen stands out as a focal point with expressive green marble and impeccable craftsmanship. Floor-to-ceiling windows frame the lush garden, blending seamlessly with the sage cabinetry and foam-coloured marble. The project integrates contemporary spaces emphasizing a visual link between old and new. Sustainability is addressed through local sourcing, low-toxicity materials, solid construction methods for thermal mass, maximising solar gain, cross ventilation, and efficient heating sources.
The Glen Iris House showcases innovative interior design, providing a functional yet imaginative space for everyday living and entertaining.
Furniture: Domo, Collective, District. Lighting: Articolo Lighting, JSB Lighting. Finishes: Made by Storey, Polytec, Artedomus, Dulux, Signorino, Cosentino, Marable. Fittings & Fixtures: Astra Walker, Franke, AEG, Neff, Fisher & Paykel, Ziegler & Brown, Miele, Delonghi, Oblica.
Photography: Derek Swalwell
Traditional custodians: Wurundjeri Woi-wurrung people
