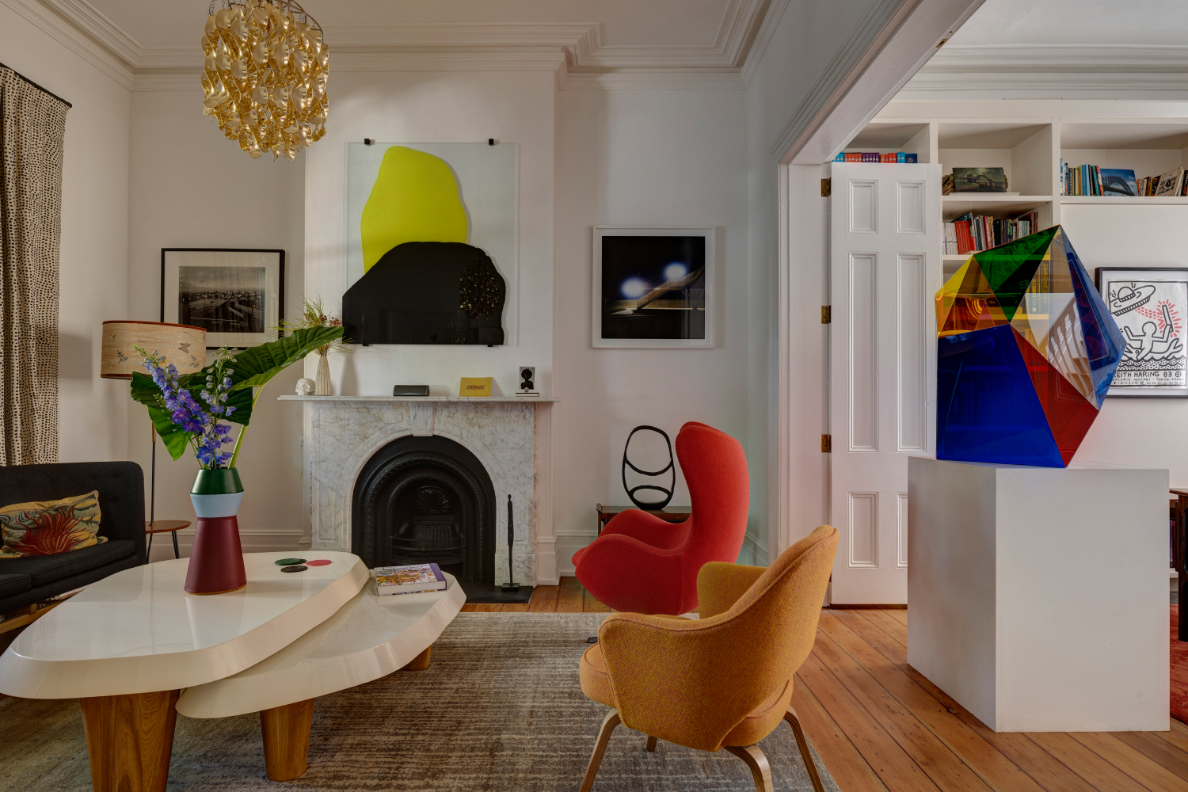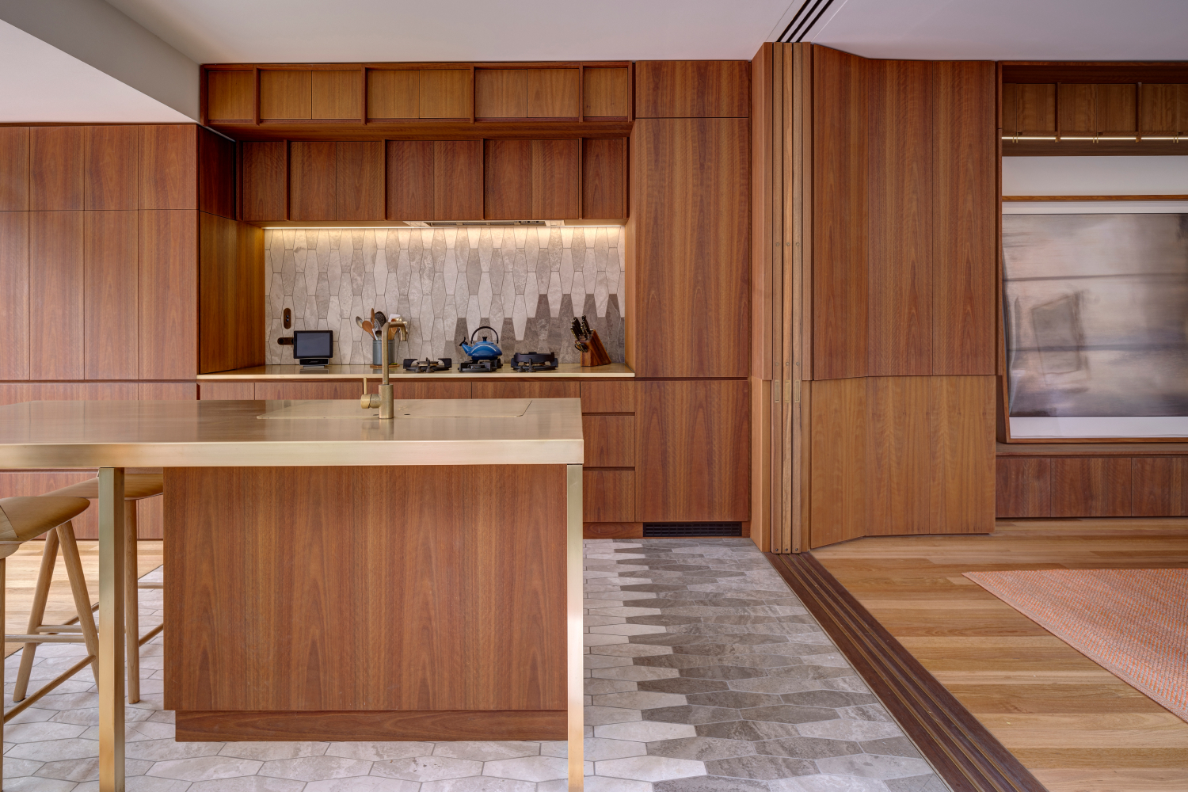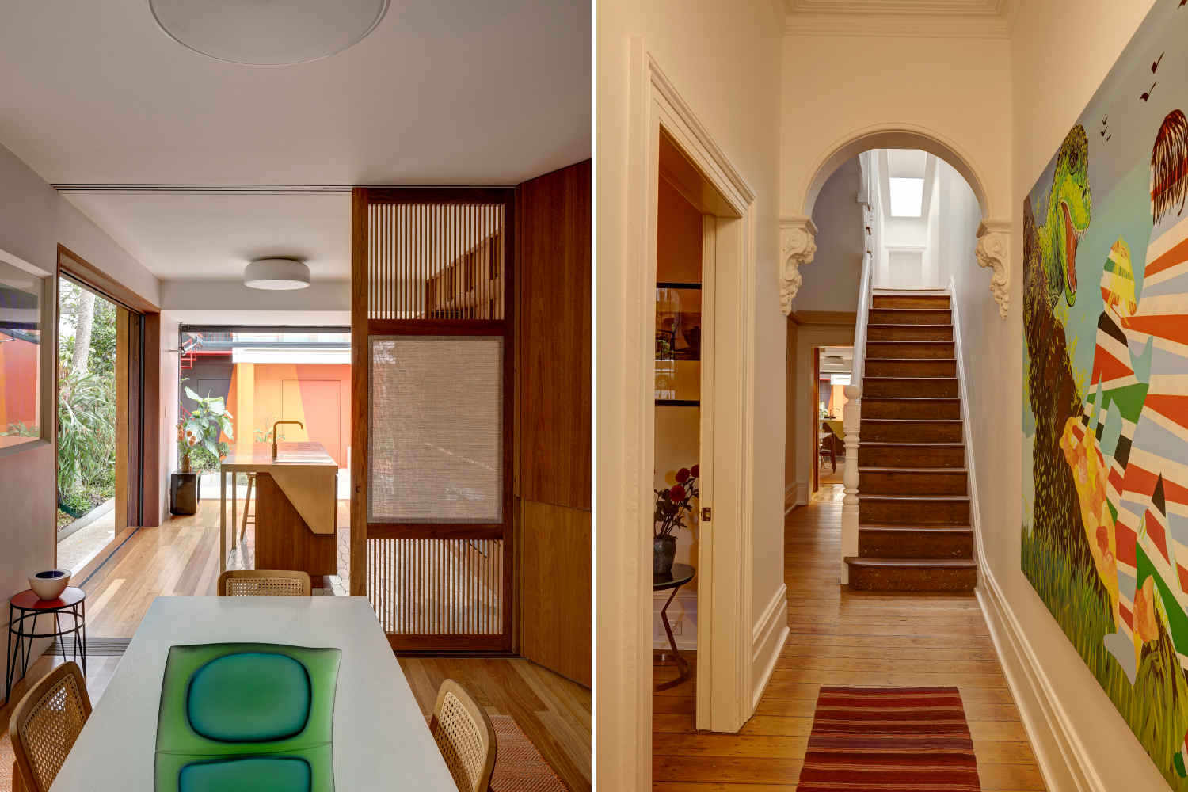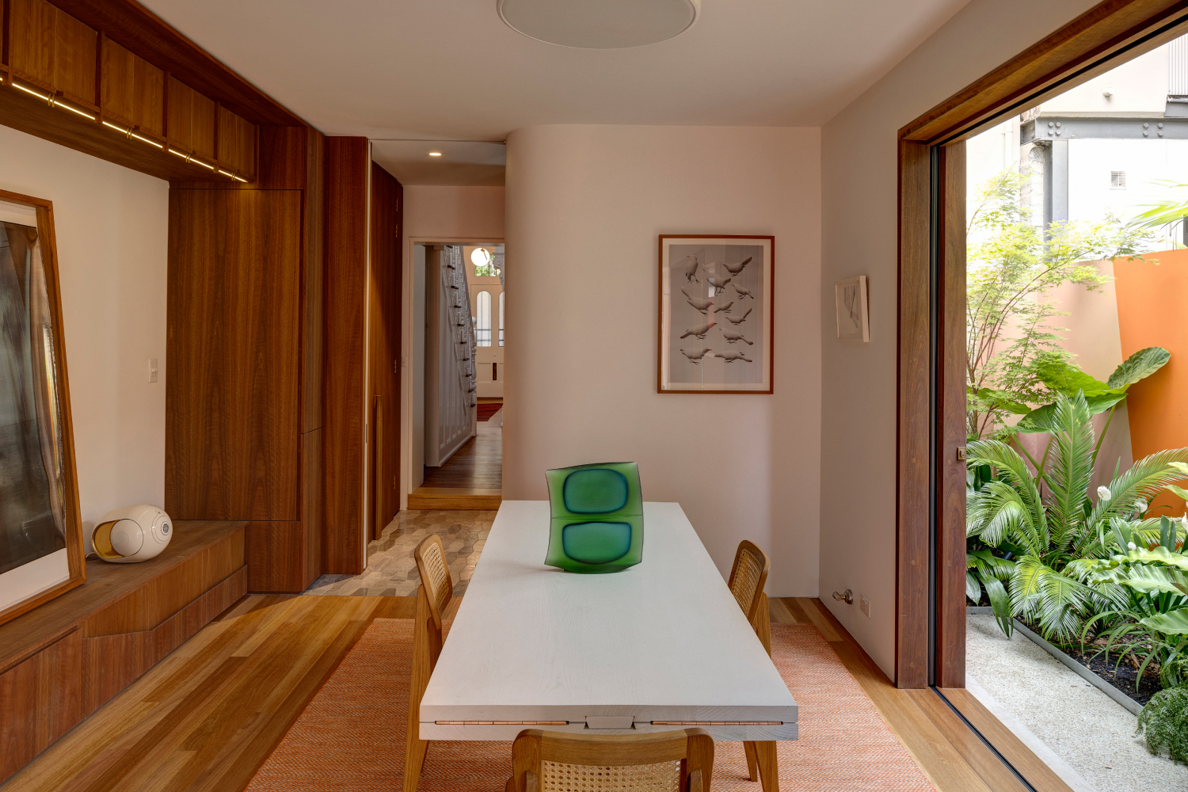Darlinghurst Terrace reconfigures existing spaces to enhance the connection between living areas and a courtyard garden through a sequence of spaces. The design aims to create an age-friendly environment for an artist couple while showcasing their art collection.
The design brief centres on maximising livability without expanding the footprint. The house is envisioned as a cohesive sequence of spaces, seamlessly transitioning from the vibrant urban surroundings through the restored original dwelling to the reconfigured living areas and the courtyard garden. Skylights are strategically placed to bring natural light deep into the house, offering glimpses of the new living spaces and the garden beyond.
Despite only adding one square metre, the project significantly increases amenity and connection to the outdoors. Sliding screens allow for flexible use of the kitchen and dining spaces, while cantilevered walls and doors create an open pavilion feel, blurring the line between indoor and outdoor spaces. Meticulous attention to detail and the integration of positive and negative forms in the joinery contribute to the project’s aesthetic cohesion.
Standout features include the rich engagement with materials and textures, seamlessly stitching the house together. The kitchen showcases timber, brass, and hexagonal tiles that complement the existing materiality. The design also prioritises sustainability, incorporating passive thermal design principles, reusing building elements, minimising construction waste, and promoting vegetation cover.
Lighting: Flos, Euroluce. Finishes: Australian Recycled Hardwoods, Skheme. Fittings & Fixtures: Caroma, Astra Walker, Sydney Tap and Bathroomware, Viridian.
Photography: Brett Boardman
Traditional Owners: Gadigal of the Eora Nation





