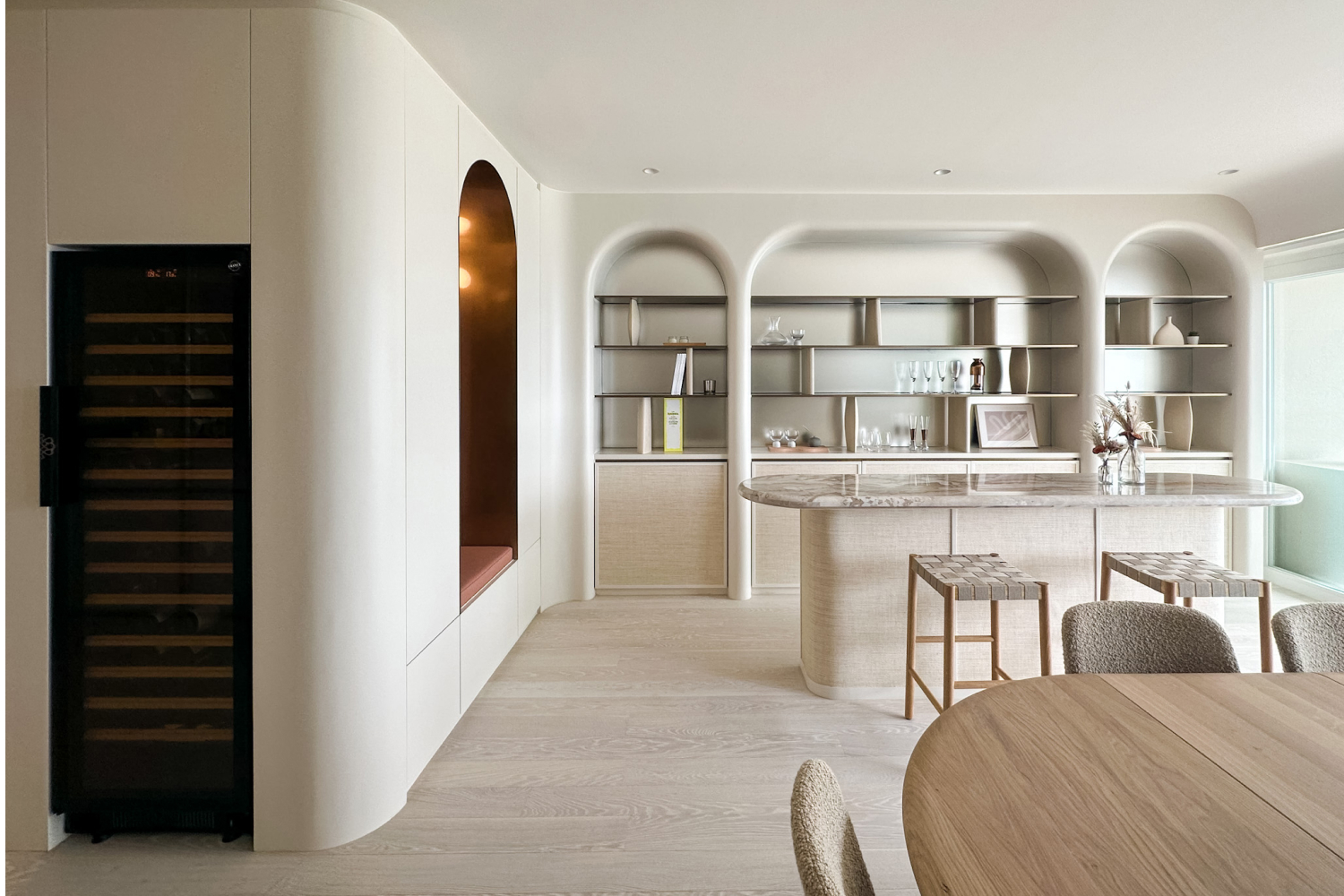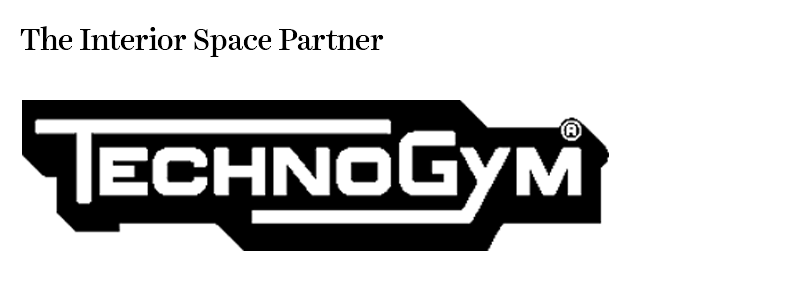The project was inspired by beautiful Repulse Bay Beach, which the apartment overlooks. Through a sophisticated use of beige, a soft aesthetic was designed to form connection with the external scenery for a heightened sense of well-being.
This home is for a family of four and the brief was to create a space that allows the parents to work from home and watch over the children. From the entrance there are views to the beach and a large open space comprising a dry pantry, dining area and lounge. The spatial strategy creates a panoramic effect with the windows and balcony, allowing maximum daylight to permeate the apartment and bespoke screens are positioned between the dining area and the lounge to form subtle partitioning.
The backdrop to the interior is a timber volume which houses an enclosed home office with glass windows for natural daylight. The window of the home office utilises glass with a white-to-transparent gradient effect that provides privacy from the bottom but still allows natural daylight to penetrate from the top.
The children’s quarters are designed with flexibility in mind and while the young children can share a bedroom for now, the playroom includes a tuck-away Murphy bed, for future use.
There is whitewashed timber for the general flooring and surfaces and various shades of beige and off-white paint colours for some walls and joinery. Also incorporated is an earthy red fabric that brings depth to the interior colour scheme.
Furniture: Establo, Ferm Living. Lighting: Zenith Interiors, In Common With, &Tradition, Homeless, Huey Lighting, Archetypal. Finishes: Sakon Interiors, Anta, Arnhold, Manki. Fittings & Fixtures: Duravit, Ebon, Vola, Toto, Shades of Light.
Photography: Bean Buro


