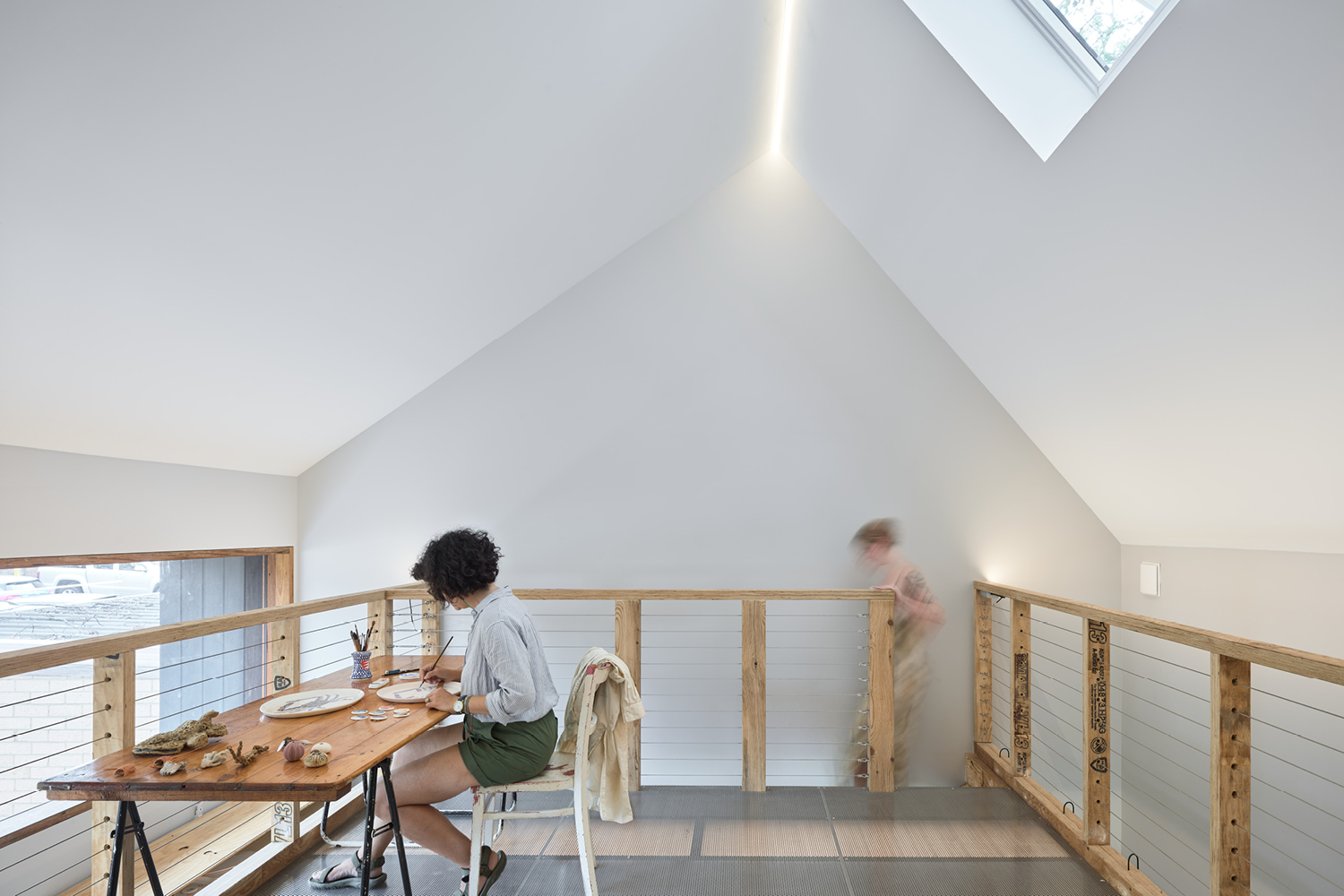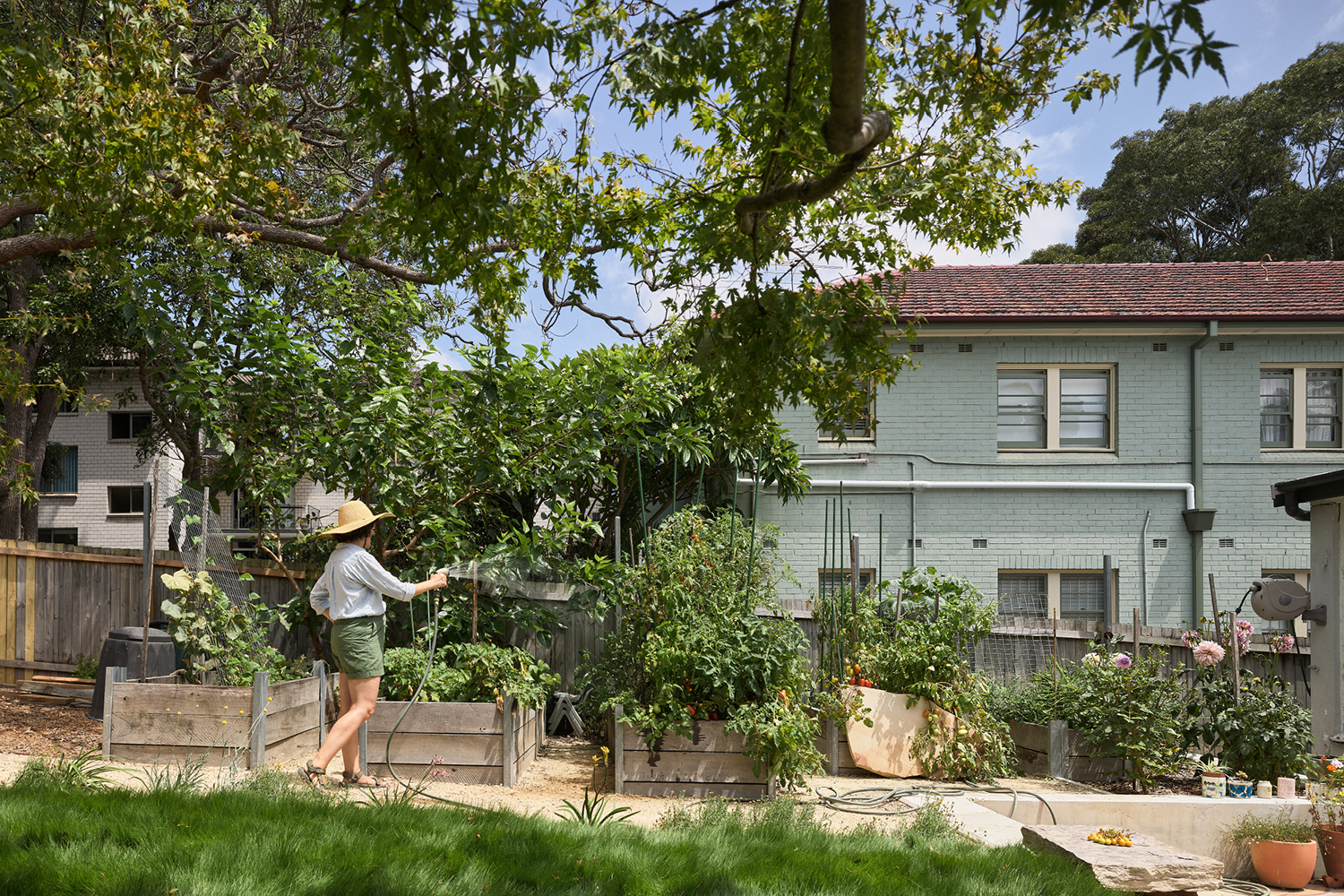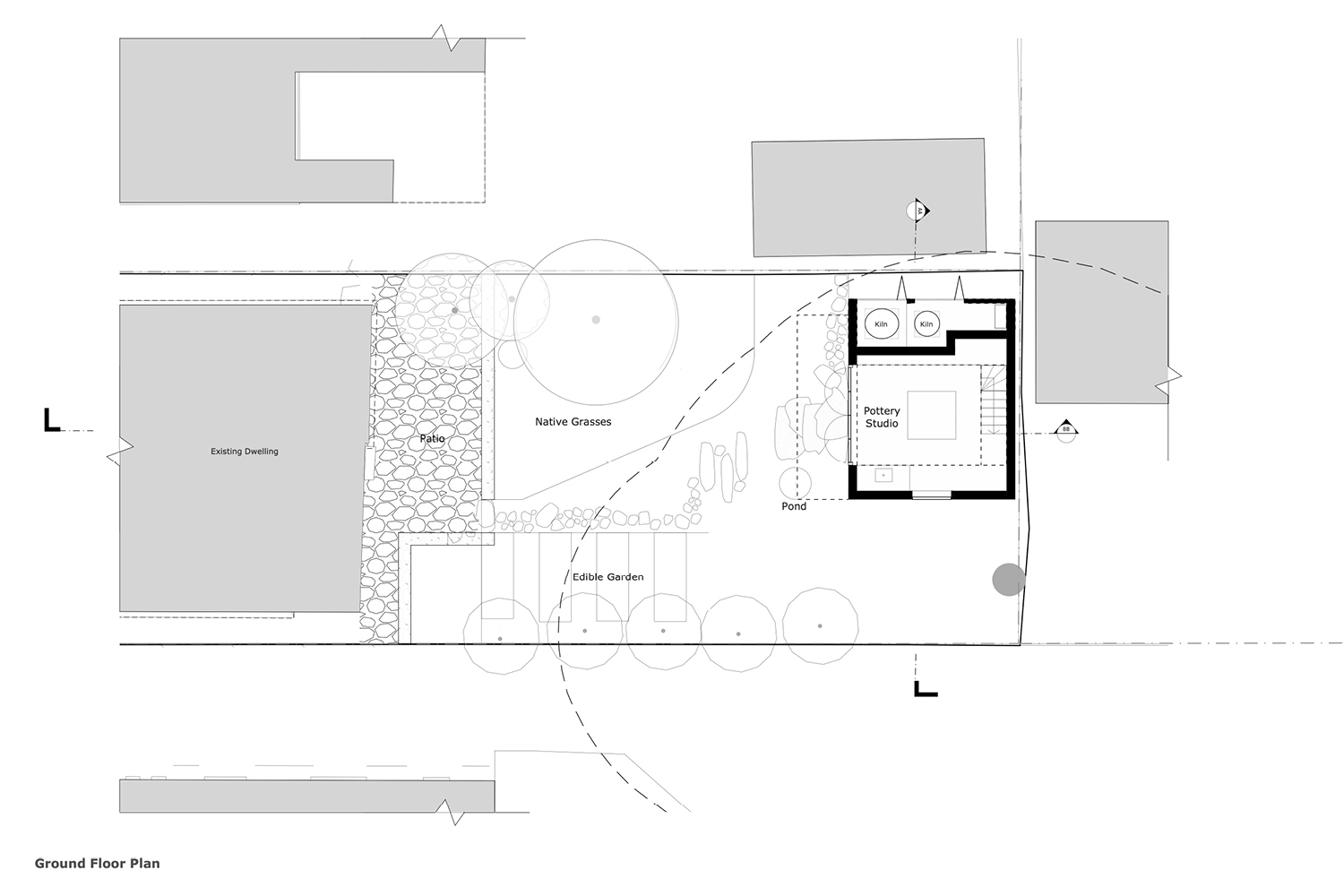Coconut Crab
ASA (Alexander Symes Architect) in collaboration with Casa Adams Fine Wares and landscape architect Jason Monaghan
Australia
Coconut Crab is a regenerative ceramic studio designed in collaboration with the client, Casa Adams Fine Wares and landscape architect Jason Monaghan in Inner West Sydney. Casa Adams’ aim is to encourage preservation and spark curiosity of marine life through meticulously painted, hand-made porcelain plates, as well as running art and educational workshops in collaboration with marine biologists in the studio. The largest example being the giant tiled Coconut Crab climbing the facade. Listed as vulnerable, the one metre, Indo-Pacific crab is threatened by over harvesting and climate change. Its presence on the facade facilitates conversations of preservation with visitors and the greater community.
The studio sits to the rear of the site underneath a large canopy tree, across from the existing family home and flexibly caters to ceramic production, workshops and business administration. The dwellings equally share a thriving central native landscape which supports vulnerable endemic frog, bird and insect species and an edible garden. The strategic planning and placement was further complemented by dematerialisation strategies, recycled content and construction to Passive House principles. Through the offsets of the businesses and a 7kW solar system, the studio offsets its embodied energy by 149 times over a 50 year assessment.
Furniture: Sink joinery – constructed from reclaimed timber from existing shed on site, Ceramic drying shelves – ply and plaster offcuts, General furniture – kerb side collection. Lighting: Beacon Lighting. Finishes: Roof – Colorbond Custom Orb Shale Grey Matt, Walls – Shou Sugi Ban charred timber cladding, Sandstone – quarry seconds, Doors and windows – recycled timber frames by AHJ. Fittings & Fixtures: Sink – Franke, Reece, Tap – Franke, Reece, HRV system – Lunos, LAROS.
Photography: Barton Taylor





