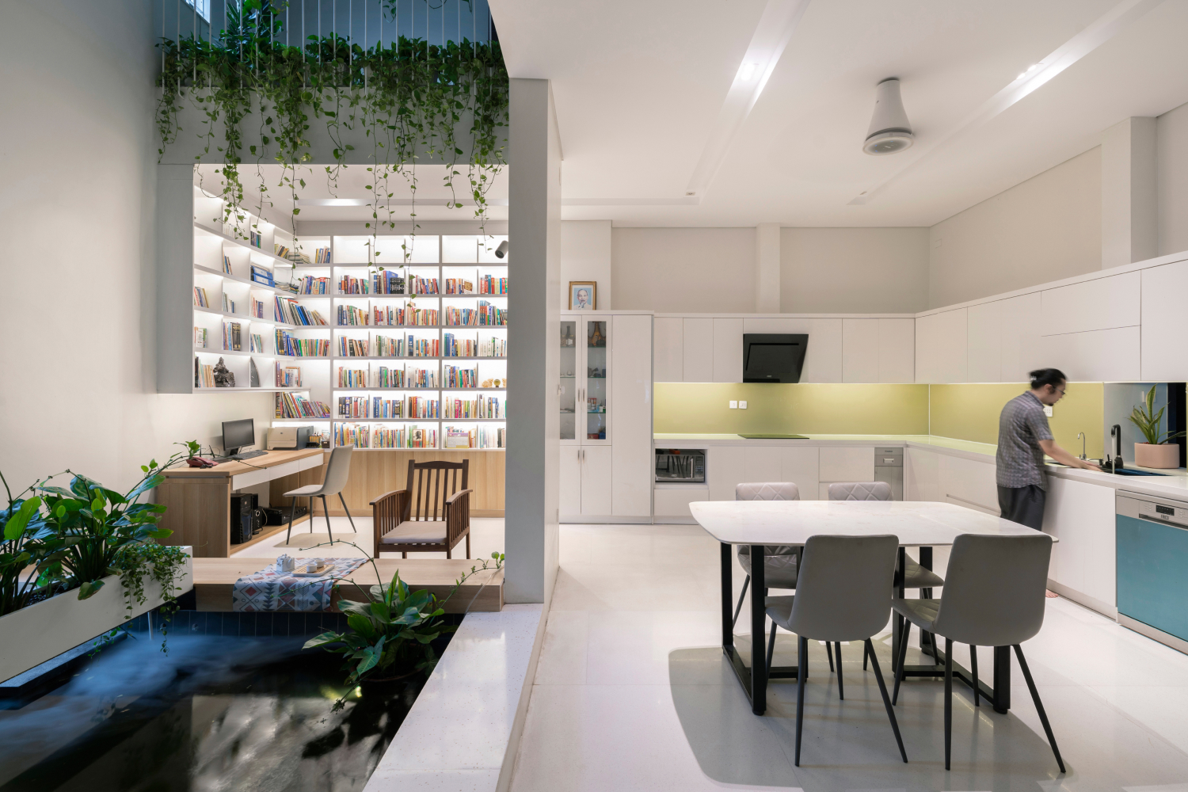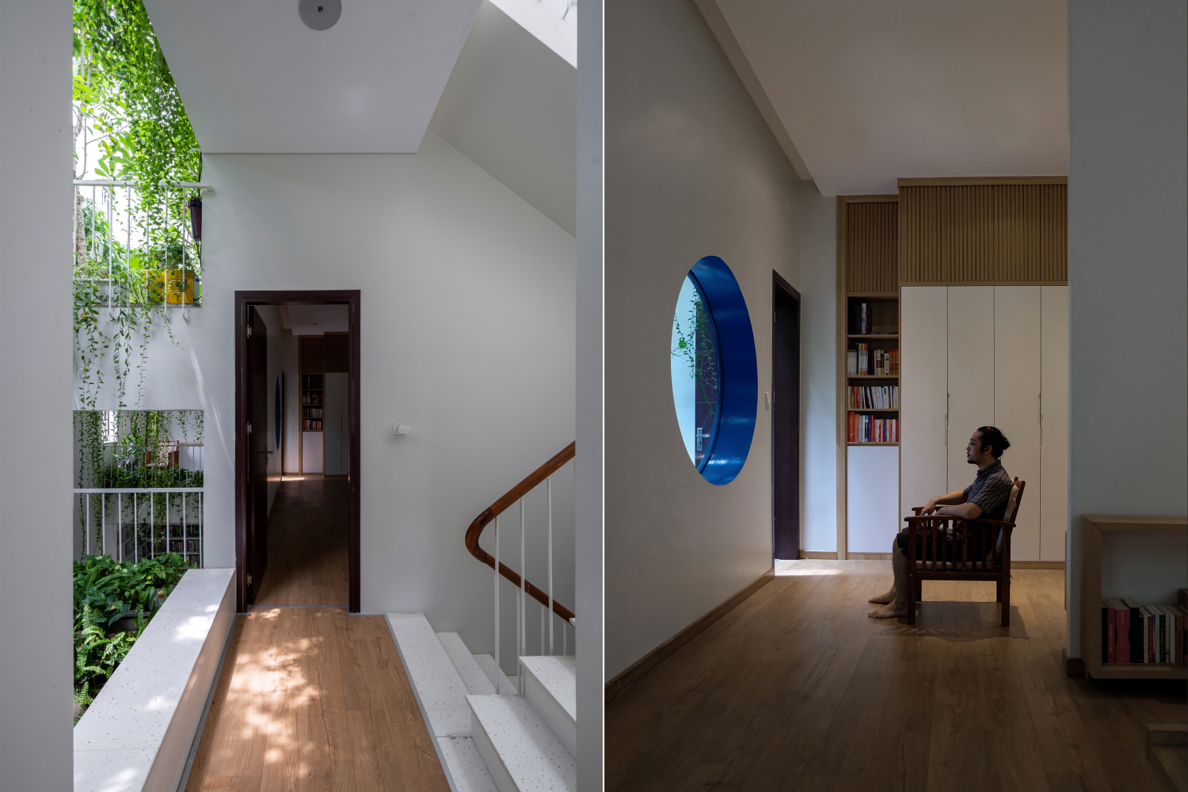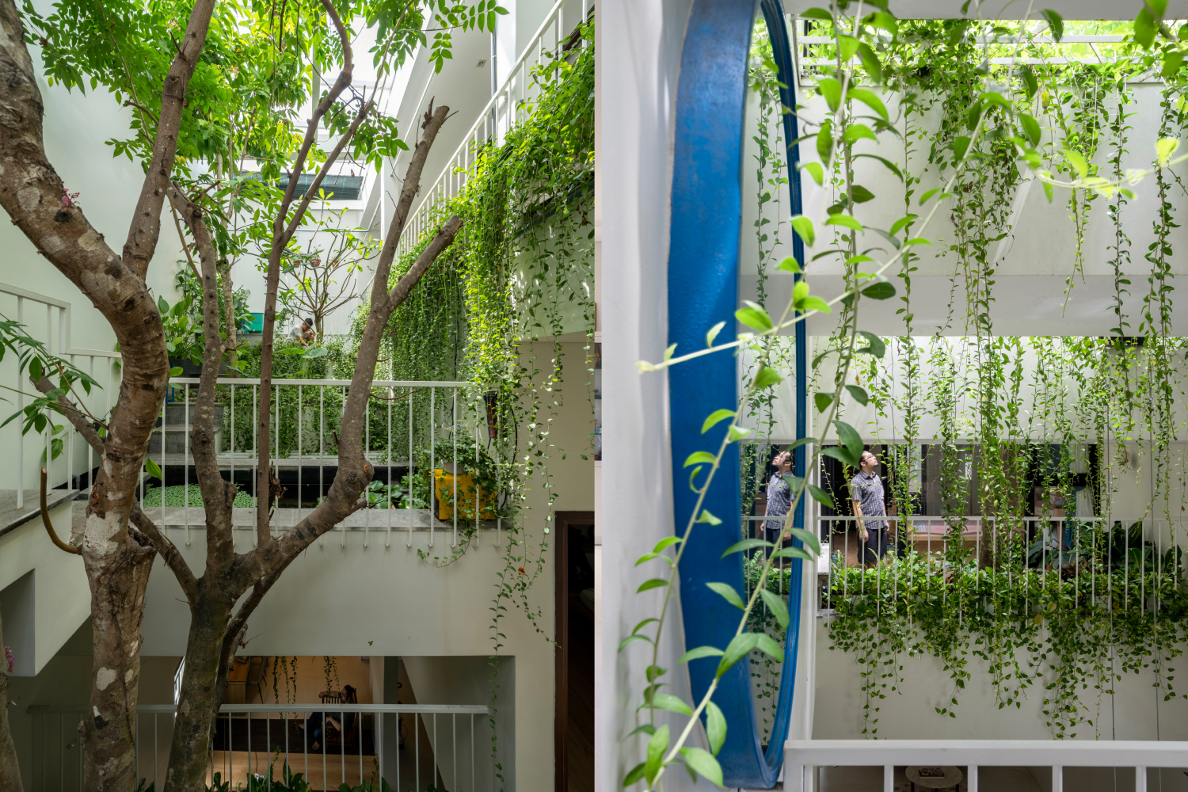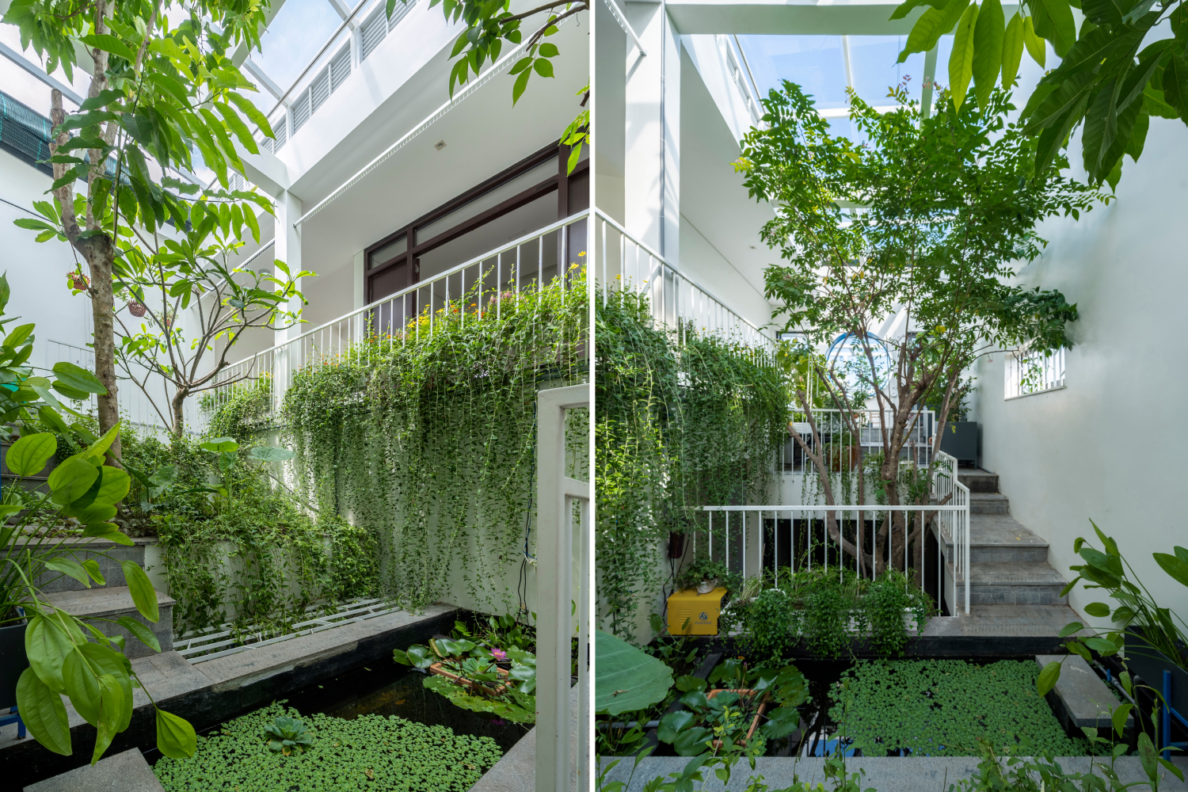Urban Farming Home was built with a vision of establishing a symbiotic ecosystem within an urban house. The design philosophy is rooted in the idea of “a home as an oasis, a colourful tropical garden,” a fusion of architecture, science, and urban agriculture, featuring various techniques like Aquaponics, organic fertilisers, and reuse of water. The ultimate goal was to create healthy and livable mega-cities by building each house as a healthy cell in the overall framework.
The first requirement of the design brief was to create a sustainable and innovative indoor farm home. The building was designed with three floors and built on a large site, providing ample space for the integration of various features such as a Koi fish pond, hundreds of plant species, and a symbiotic relationship between plants and fish.
Natural elements such as plants and water features were incorporated throughout, creating a serene atmosphere while also integrating urban agriculture techniques. The inclusion of a diverse range of plant and animal species, including bees, also provided a sense of energy and vitality to the space.
Furniture: An Cuong M, Vicostone, EuroWindow, Lixil, Toto. Lighting: SV-Light, SAT, VNLIGHT. Finishes: Congsau Wooden, Gobientinh, An Cuong. Fittings & Fixtures: Hafele, Blum, Flexi
Photography: Courtesy of FARMING Architects





