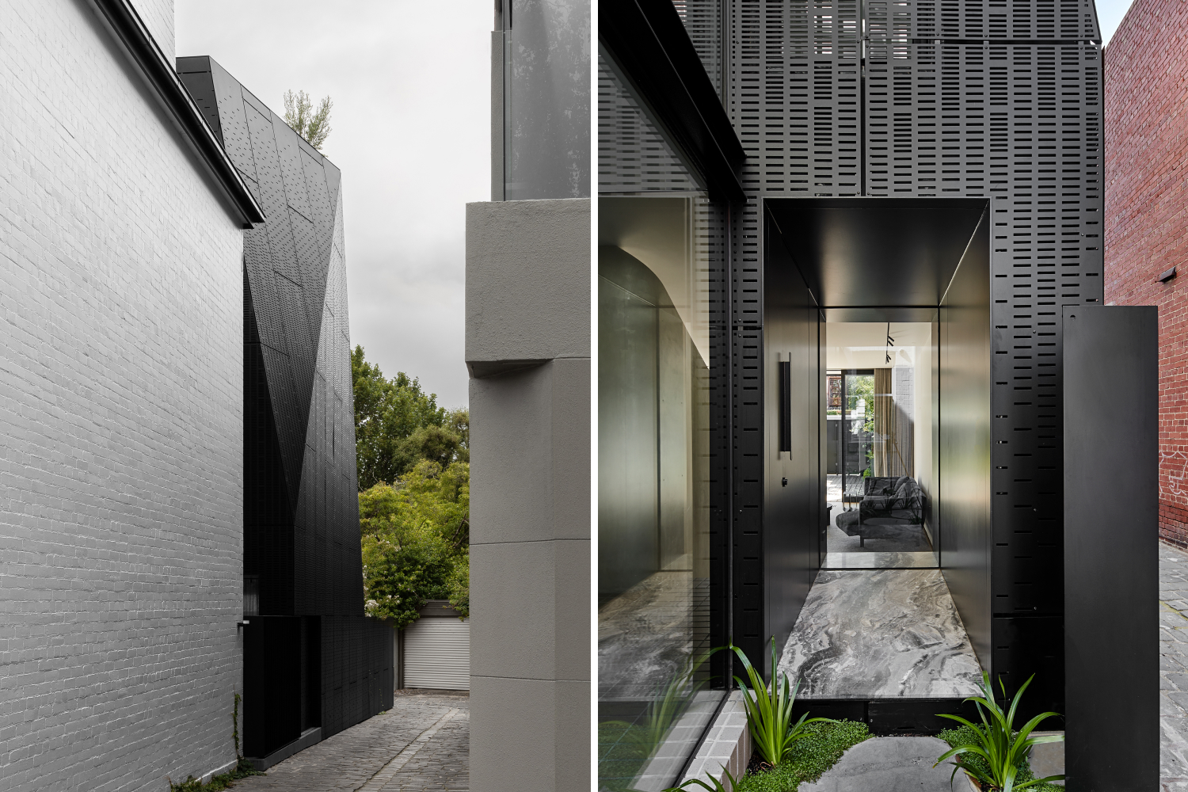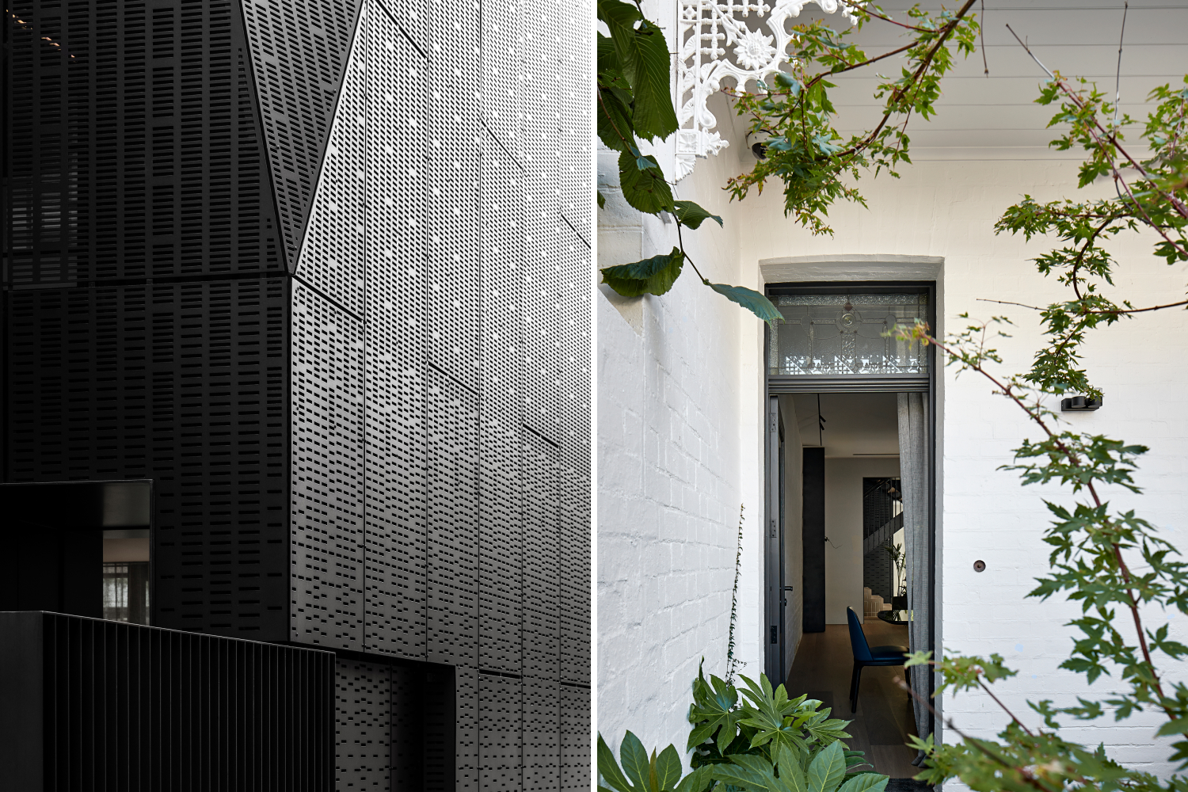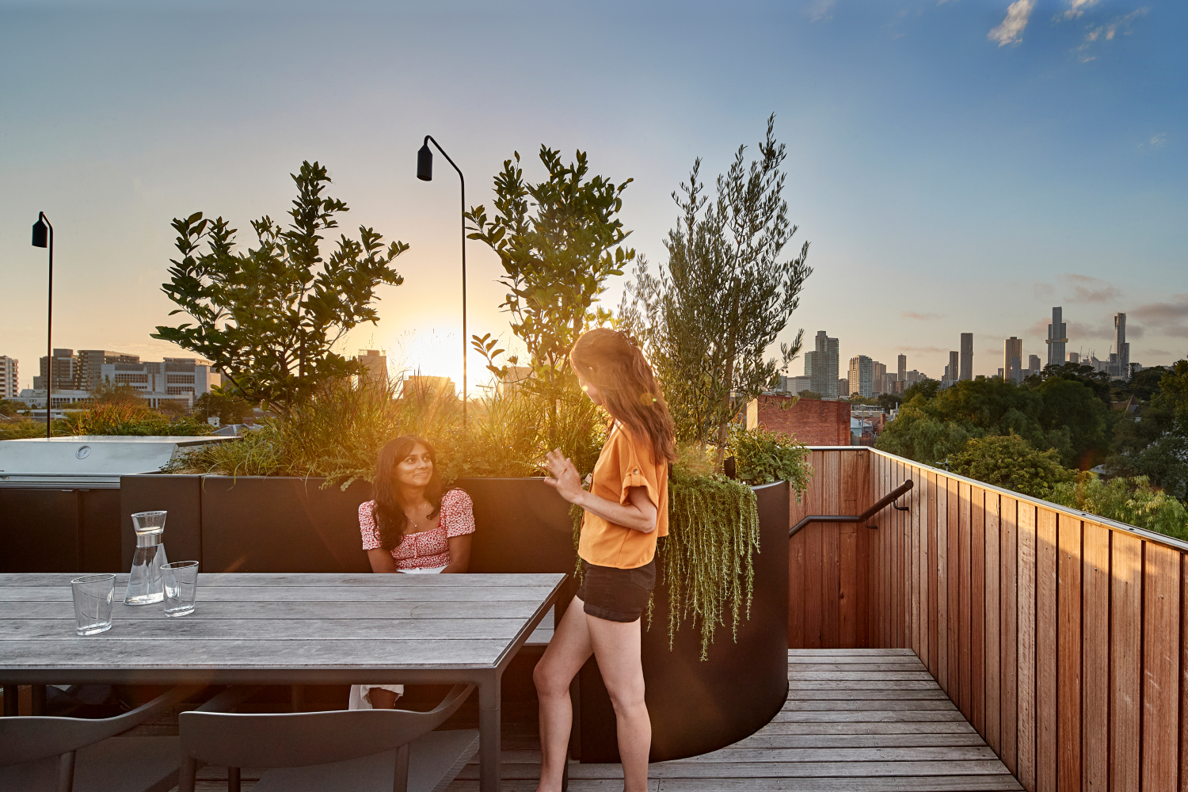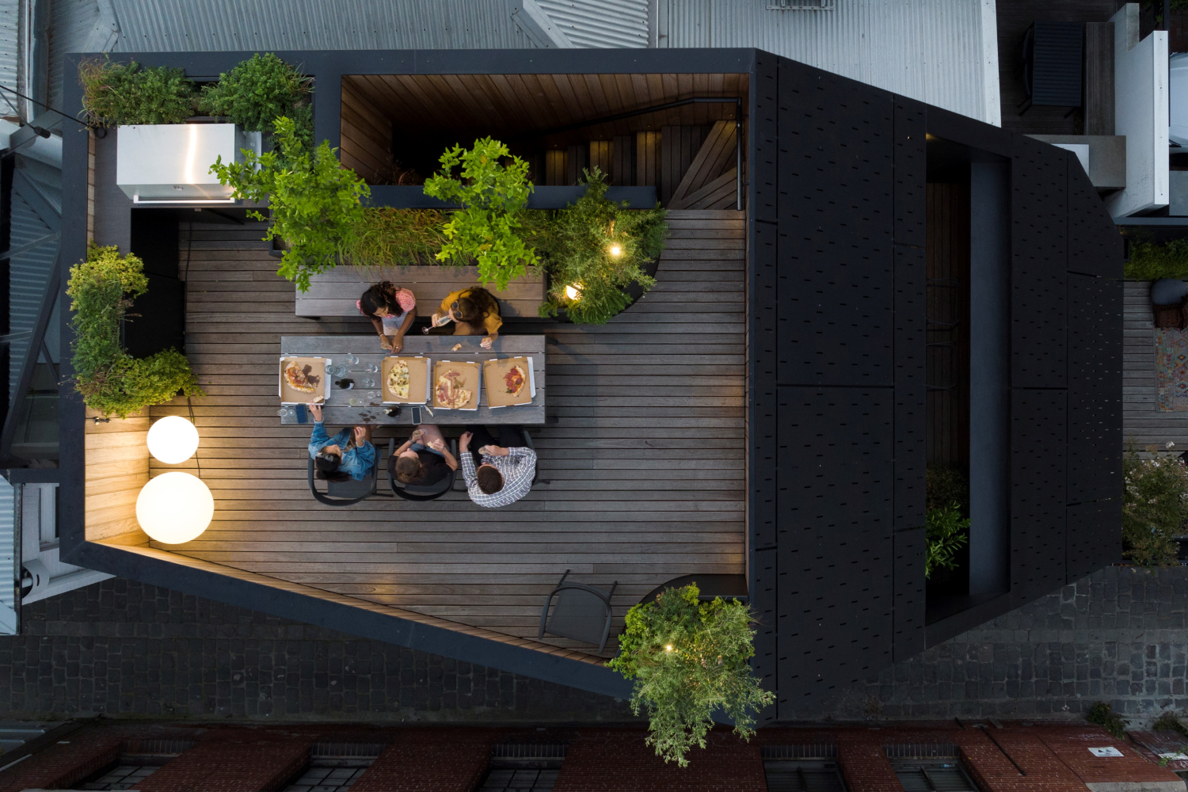Situated on a confined terrace plot within the municipality of the City of Melbourne, St.Martins Lane provides a case study of vertical family living, addressing issues of densification and growing population demand whilst adaptively re-using and retaining key heritage fabric.
Located on a corner site 3 kilometers from the CBD, the City of Melbourne supported this family’s desire to remain in the location and adapt a compact two-bedroom terrace house into a highly usable urban home and workplace for this family of four.
Situated within an eclectic context adjacent a side laneway, a key move in combatting the narrow nature of the site was to shift the entrance to the central side of the property, assisting in giving back the front entry to a usable private, open space and ensuring the elimination of front to rear circulation corridors.
Within the new layout, generosity is given to the living areas on ground level with kitchen and dining flipping from the rear to front. The second and third levels contain zoned sleeping quarters and a separate home office is accessed directly via the stair. Above this is a rooftop garden and deck, allowing for greater private open space, benefitting from the borrowed amenity of the nearby treetops and gardens, and increasing coverage to over 50% of the site area.
Furniture: B&B Italia and Moooi from Space, Muuto, Kuru, Woud and Kristina Dam from In Good Company, Resident from District, Knoll from De de ce, Herman Miller and Walter Knoll from Living Edge, Carl Hansen & Søn from Cult, Tait, Cadrys, JR Furniture. Lighting: FLOS and Oluce from Euroluce, Dedon from Cosh Living, RBW from Koda Lighting, Victoria Wilmotte from Anibou, Vitra from Space, Rakumba Lighting. Finishes: Porters Paint, Distinct Joinery, Artedomus, Tounge & Groove, Robertsons Building Group, Unitex, Poliform. Fittings & Fixtures: Thomas Coward, Empire Steel, Artedomus, Omvivo, Vola
Photography: Shannon McGrath, Timothy Kaye, Oliver Garratt





