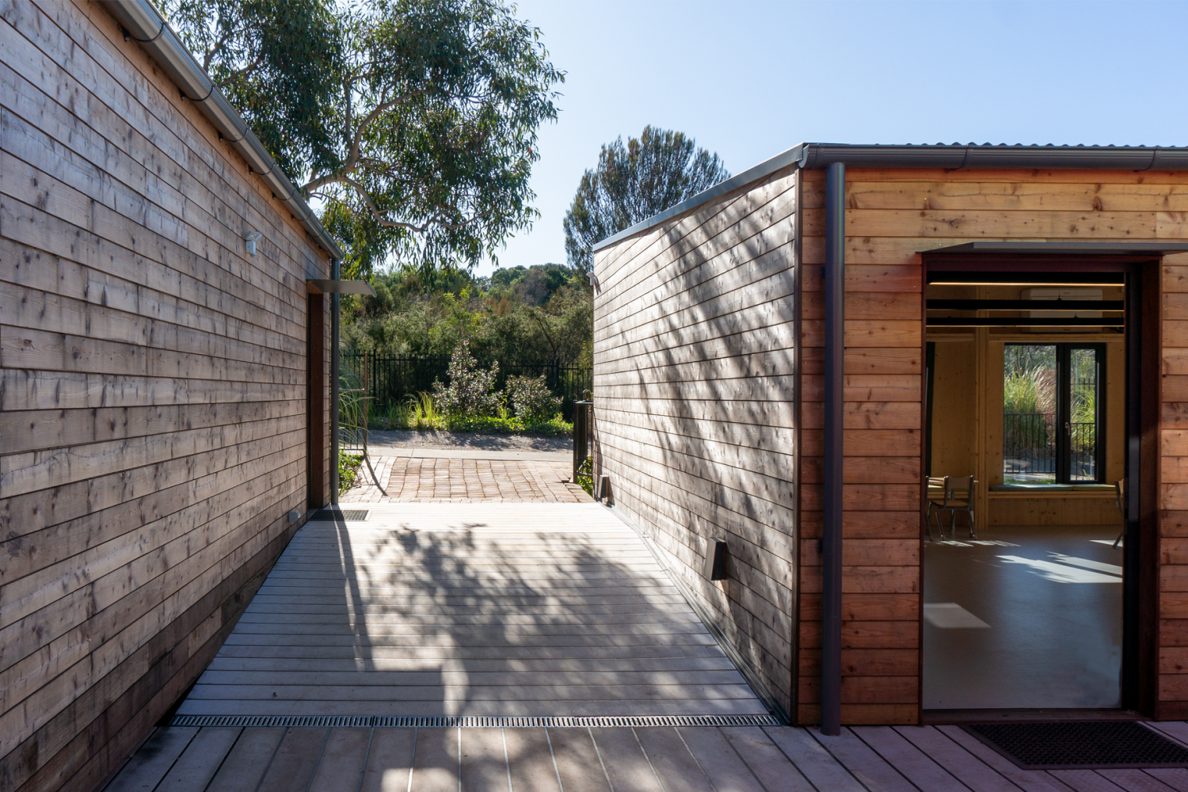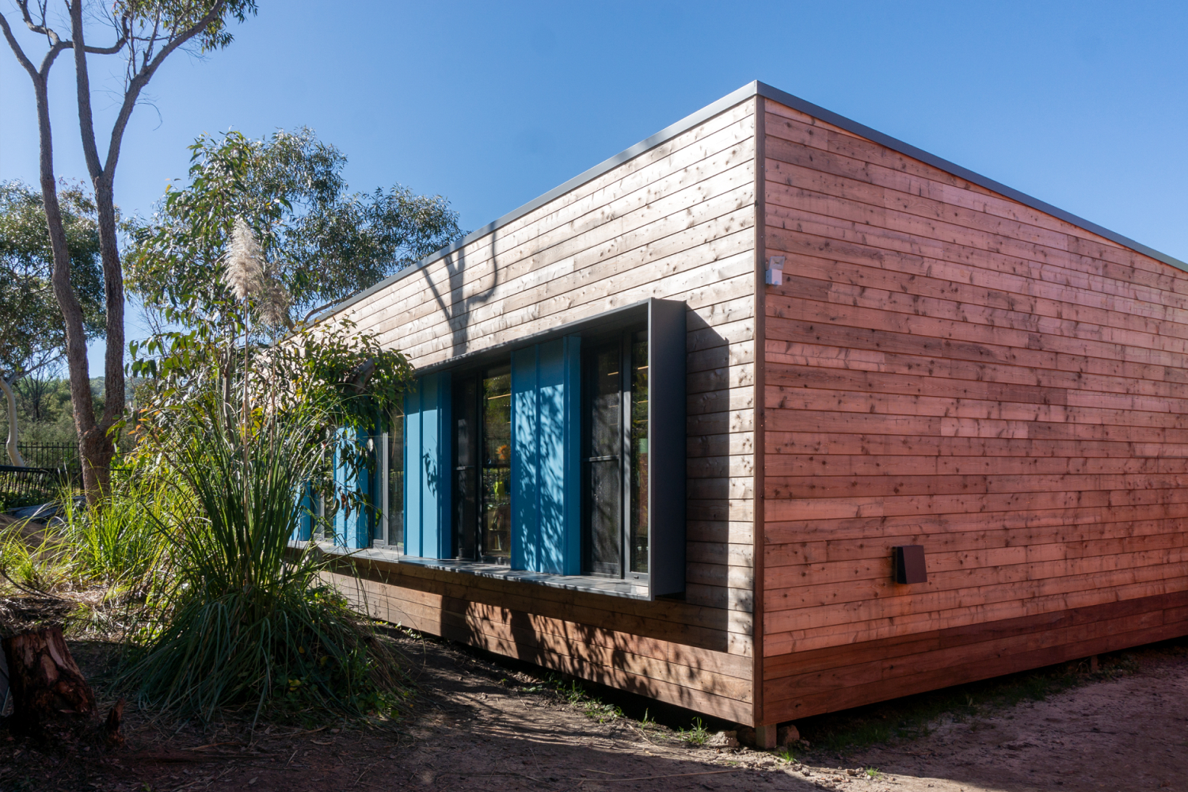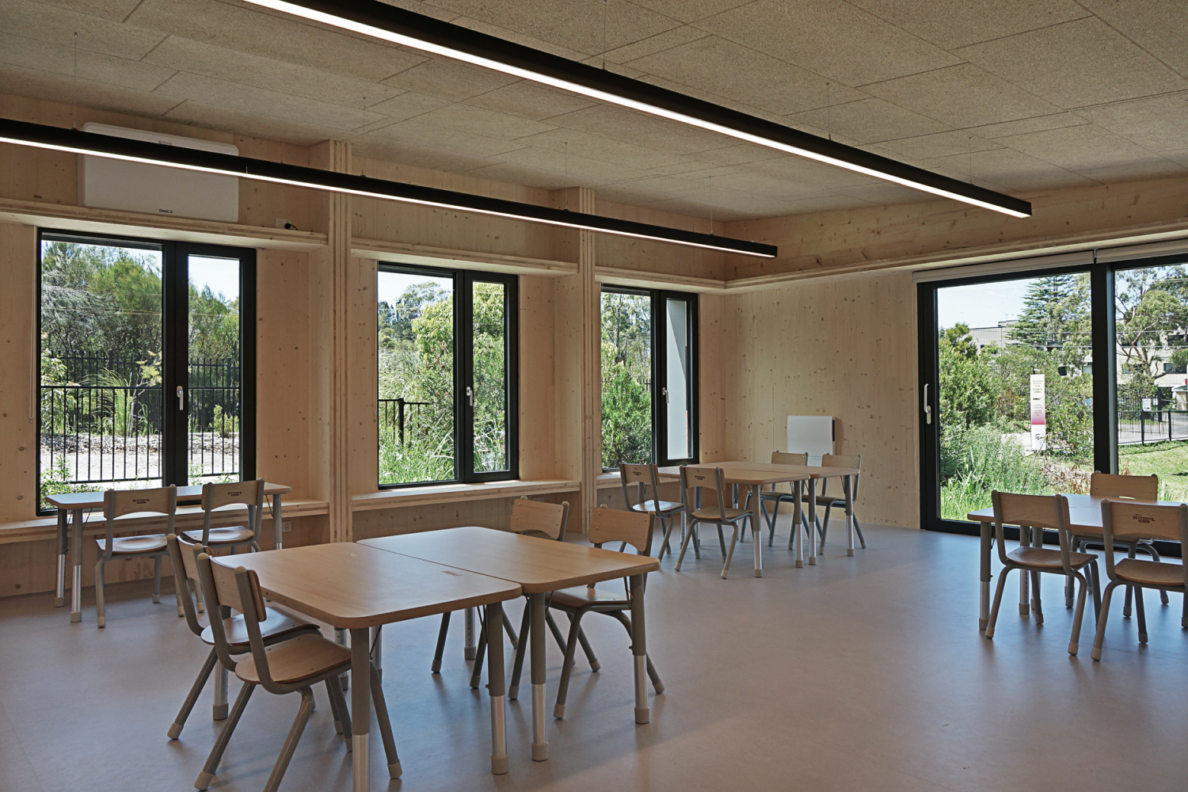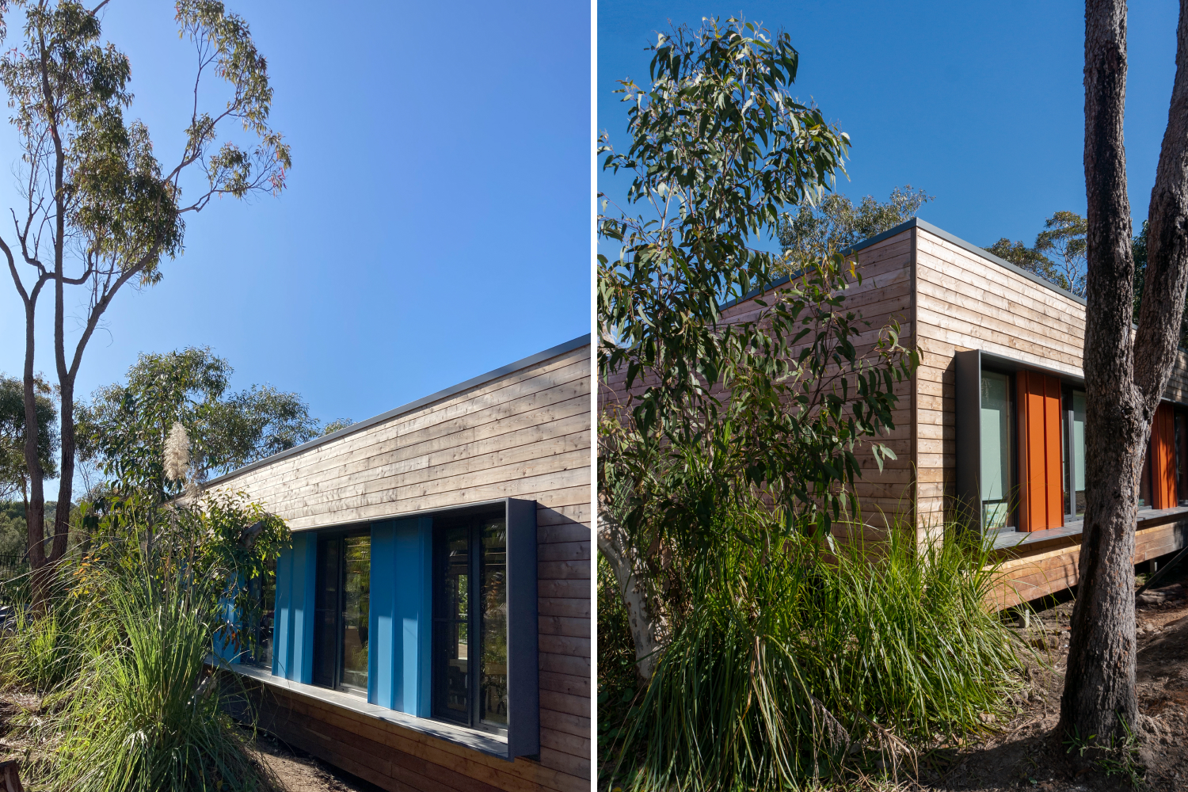During the development of the masterplan for the German International School Sydney (GISS) campus, which aimed to incorporate a strong sustainability focus, a new state-of-the-art science centre, library and other facilities, an urgent need arose to install three classrooms within a tight timeframe.
The objective was to alleviate the burden on the current (limited) classrooms by acquiring or renting three portable, flexible learning spaces capable of accommodating up to 25 students per class. Considering cost, timeframe and quality of the standard typical readily available demountables the Australian market has to offer, it was quickly realised that none of these fit within the school’s or the architect’s general ethics of planning and building.
Using mass timber and working with the International Passivehouse Standard, the outcome is s.e.ed., a prototype for a s-ustainable e-nvironmental ed-ucation space. With the anticipated demand for portable classrooms, s.e.ed. could be a crucial part of the education sector’s sustainable growth plan.
Furniture: Designhub. Lighting: Versalux. Finishes: KLH, Heradesign, Forbo, Colorbond. Fittings & Fixtures: RaicoPacific
Photography: Bettina Steffens





