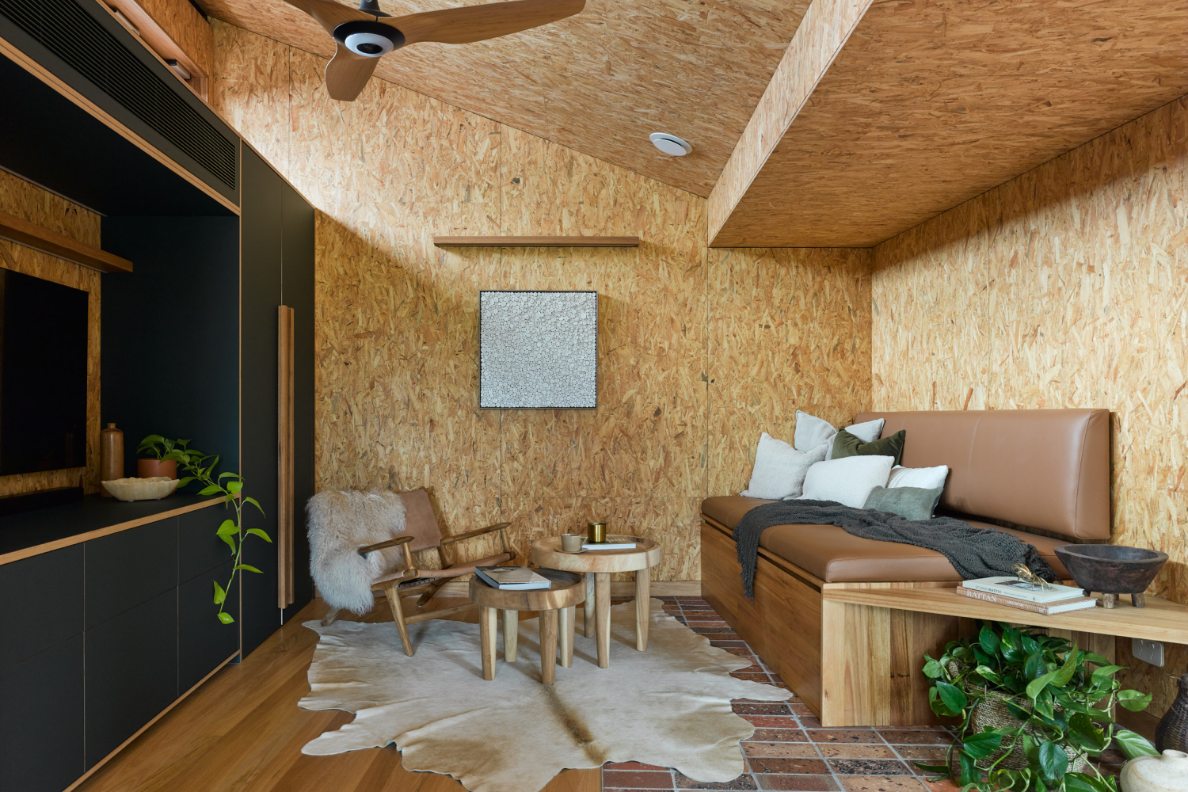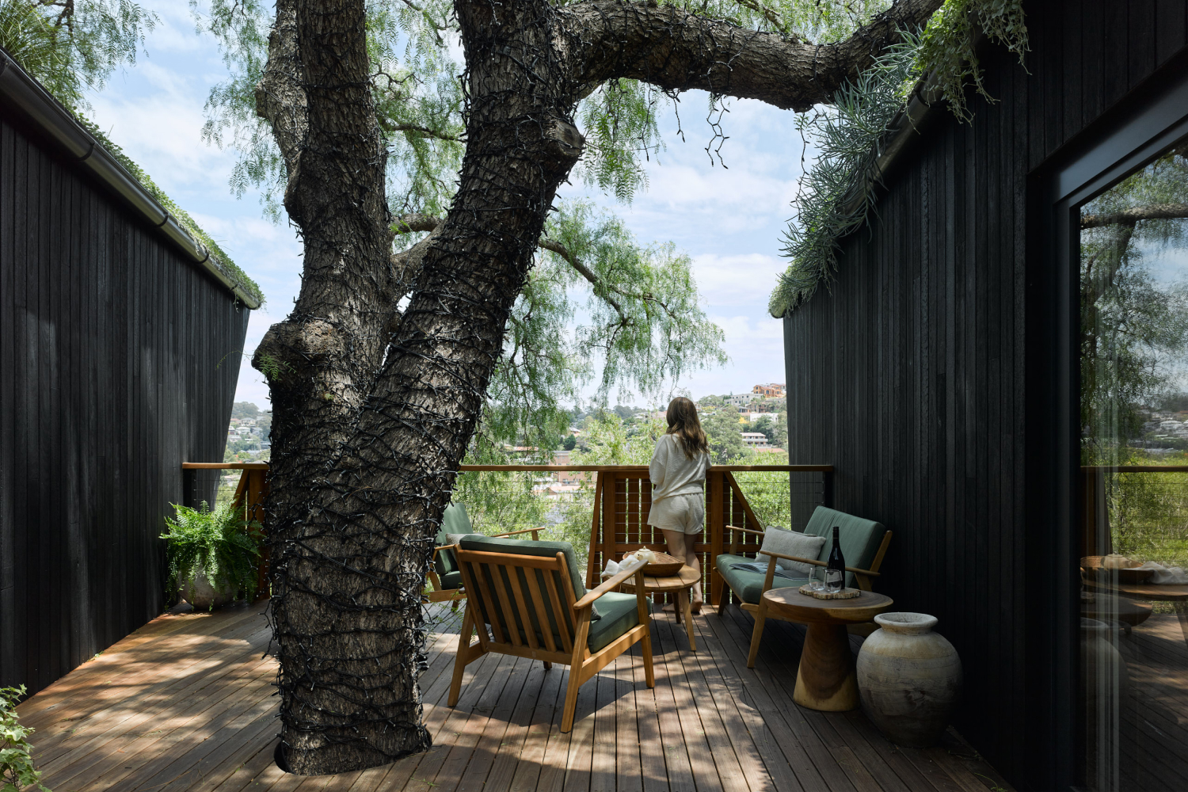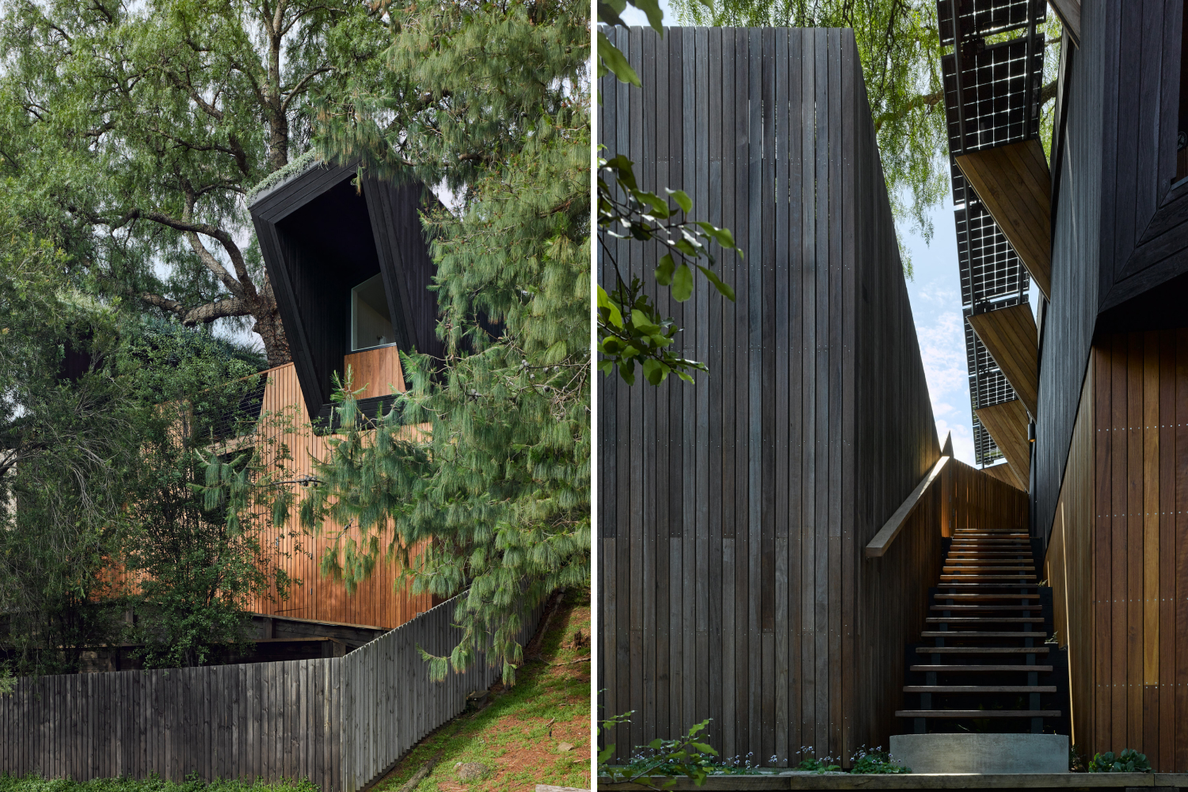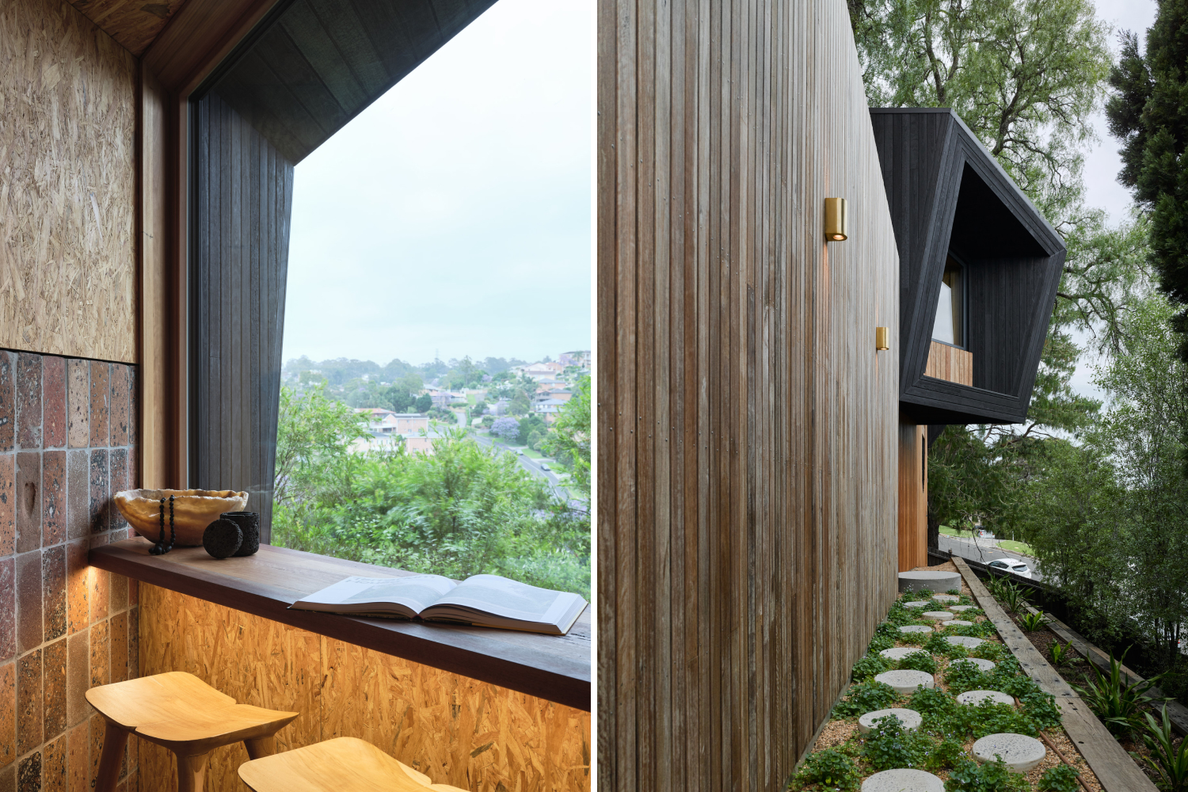Pepper Tree Passive House wraps around a 60 year old Pepper Tree, created as a secondary dwelling built to the Passive House standard to provide additional, future proofed space that the young family needed to the regional NSW site. The two cantilevered wings carefully wrap around the tree, hosting a green roof of native Australian plants and framing views west to Mount Kembla.
While the existing home had a tired and thermally inefficient brick exterior, internally the home’s layout functioned perfectly for the young family. Accordingly, the project brief requested an upgrade of the external envelope of the existing home, and the addition of a striking secondary dwelling to be used as a home office by the family’s growing business during the day, and a guest / short-term stay cabin at night.
Designed and built to meet the Passive House standard, the short term stays allow visitors to experience the higher quality of space that the Passive House standard affords. The secondary dwelling perfectly aligns with the clients’ requirements; a generous self contained home office that allows a distinct separation between home and work life, and an exemplary educational tool that demonstrates the values of the Passive House standard as well as providing a space for visitors and guests to stay.
Furniture: 55 Parrots. Lighting: Firefly Lighting. Finishes: Eco Timber, Souter Built. Fittings & Fixtures: Wood Melbourne
Photography: Barton Taylor





