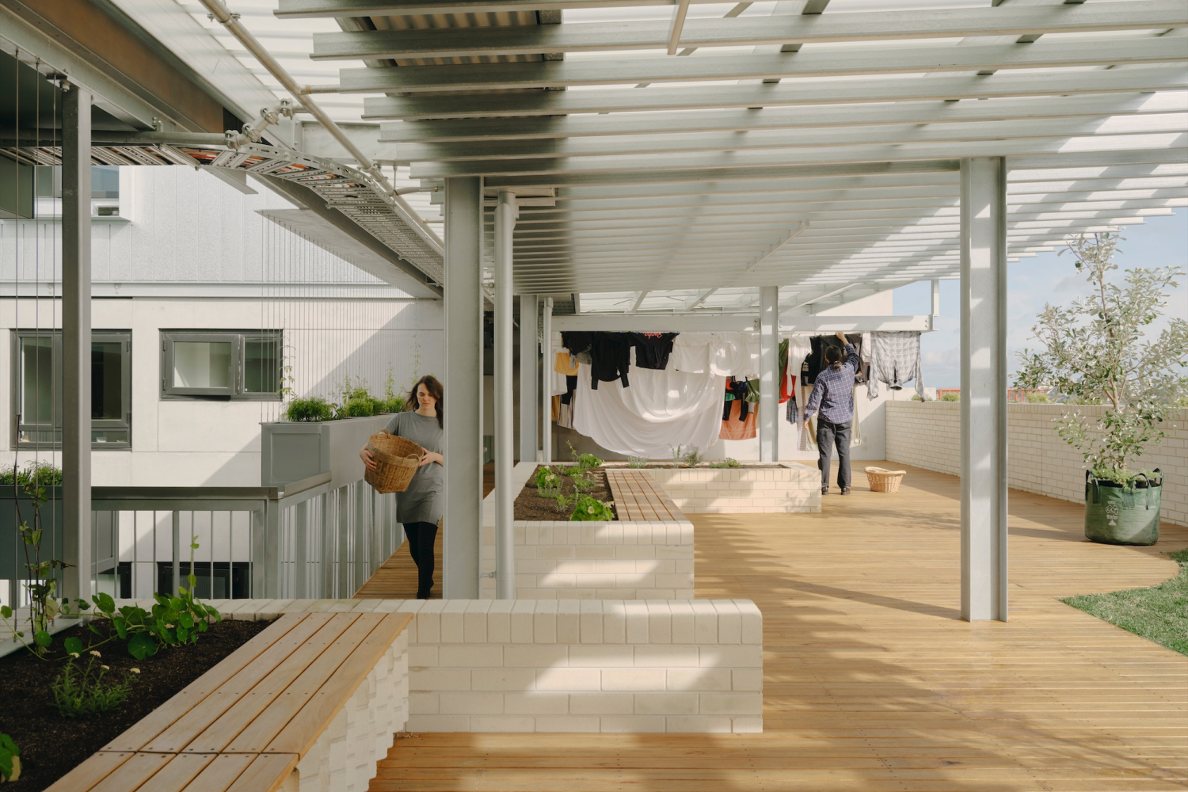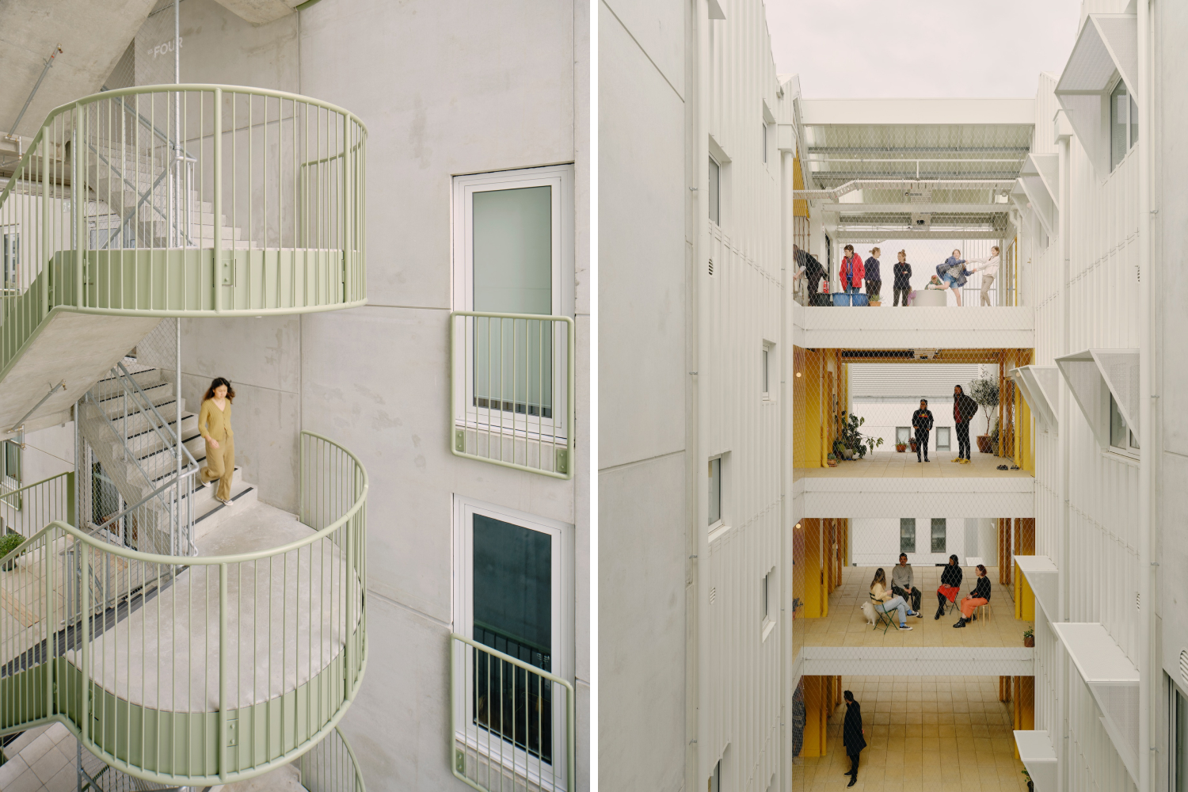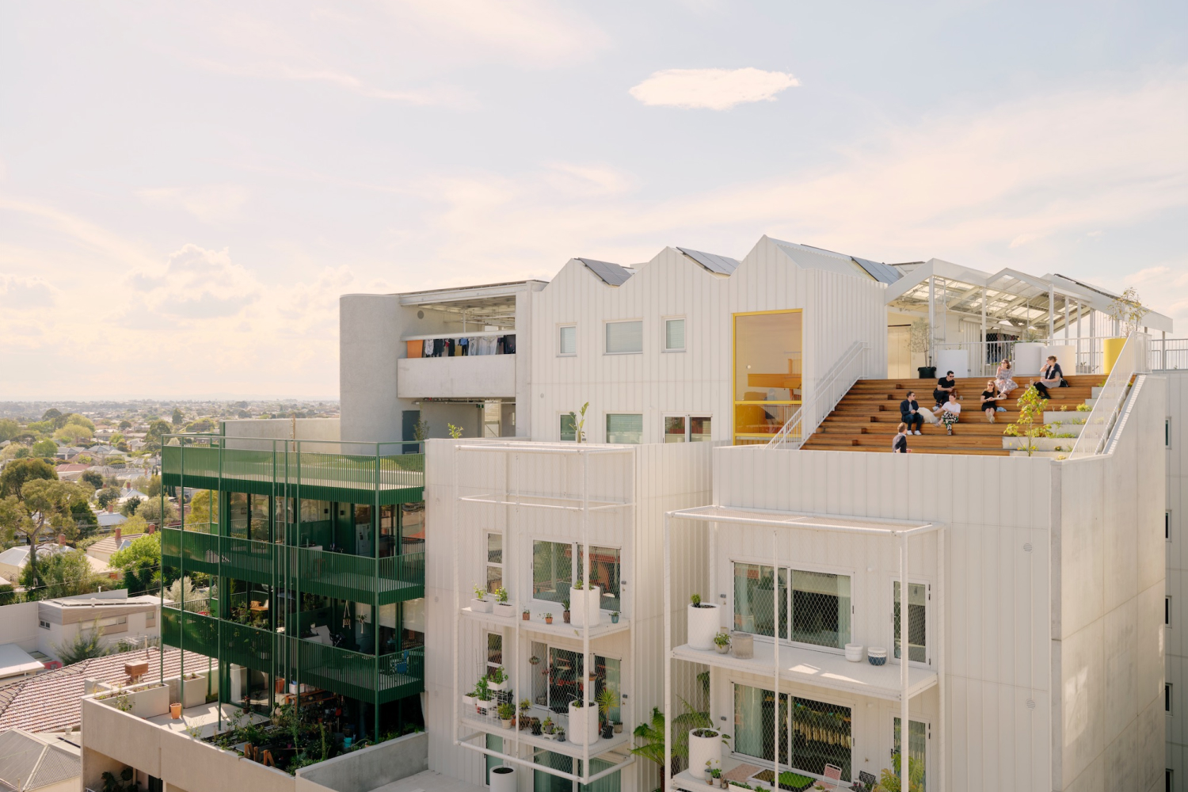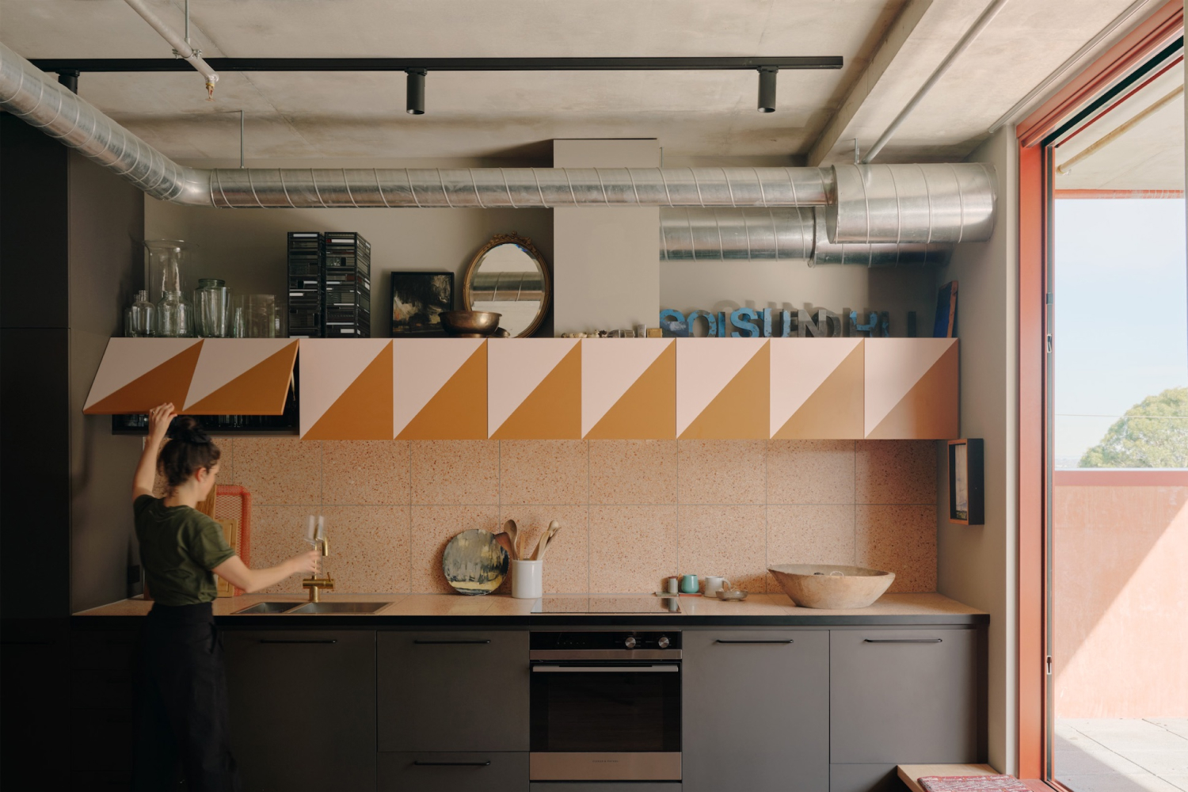Nightingale Village
Architecture Architecture, Austin Maynard Architects, Breathe, Clare Cousins Architects, Hayball & Kennedy Nolan
Australia
Nightingale Housing brought together six leading architecture firms to acquire the Nightingale Village site in Brunswick in 2017. Their vision was to create a fossil fuel-free precinct in a central location, providing long-term homes for a diverse community.
The result is a village comprising of 203 homes across six buildings, with eight commercial tenancies at street level. A simple, unified urban design response sees generous living areas oriented north and south. Private carparks, individual laundries and second bathrooms are omitted from building designs, which increases living space and lowers the costs of construction and ongoing maintenance. Bedrooms with operable windows face into light courts, allowing cross ventilation and providing acoustic havens on a site impacted by train and road traffic noise.
Common spaces are designed to encourage incidental social encounters, with open stairs and walkways offering appealing alternatives to taking the elevator. Residents cross paths in the shared laundries, located on the communal rooftops of each building, where they can also tend to productive gardens, socialise, or enjoy solo quiet time.
Lighting: Ambience. Finishes: Taubmans, Brickworks. Fittings & Fixtures: Sussex Taps, Fisher & Paykel, Assa Abloy, Binq, BREC, Fanco, Lovelight
Photography: Tom Ross





