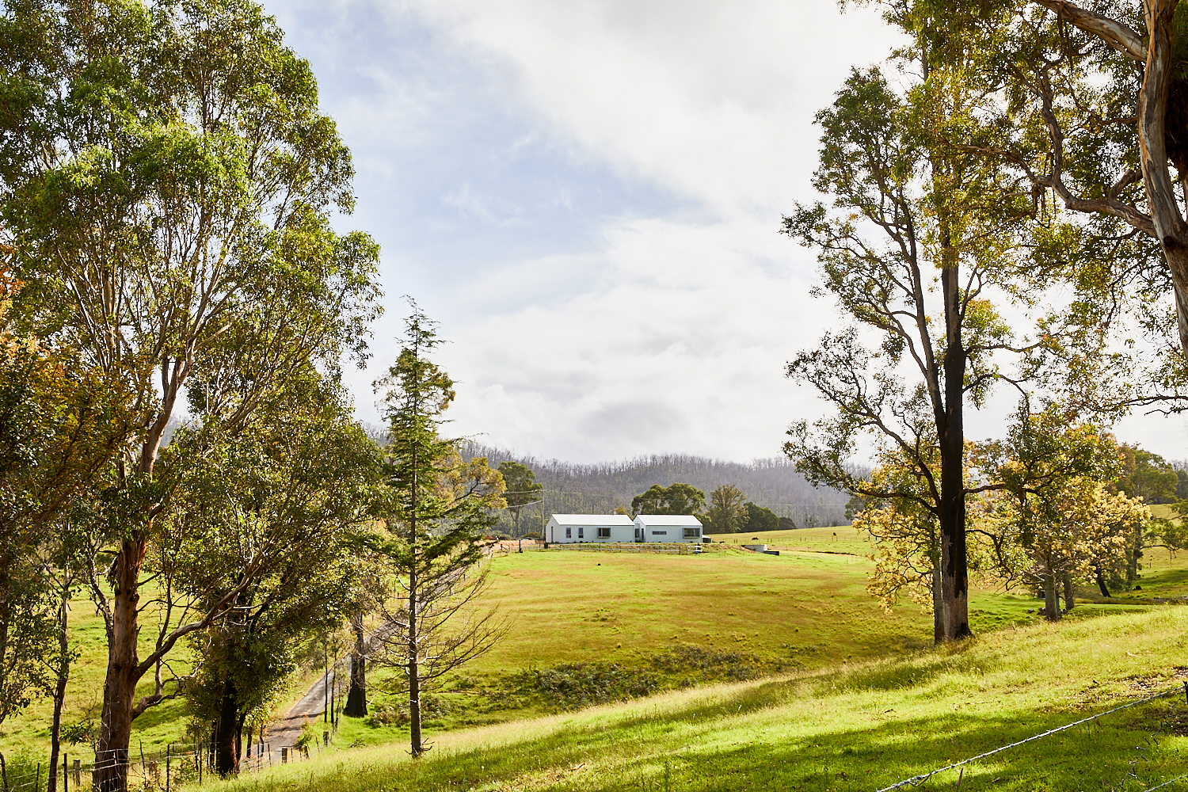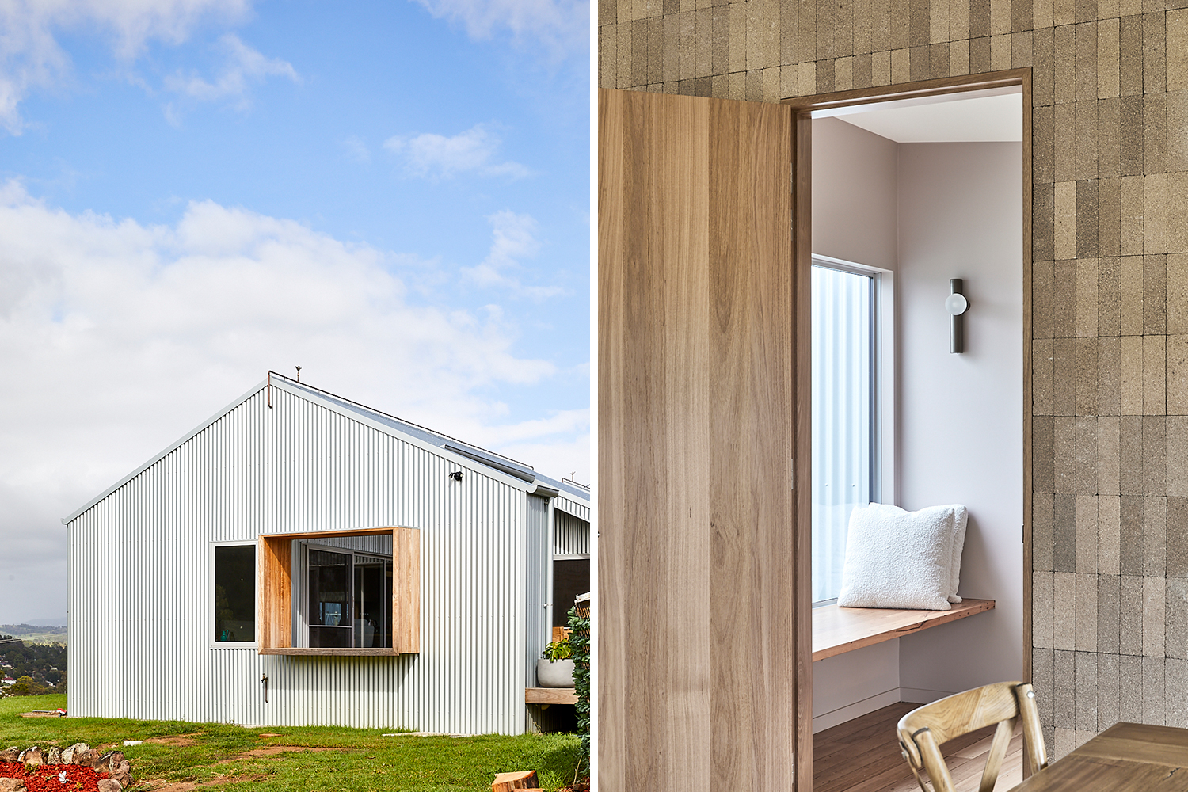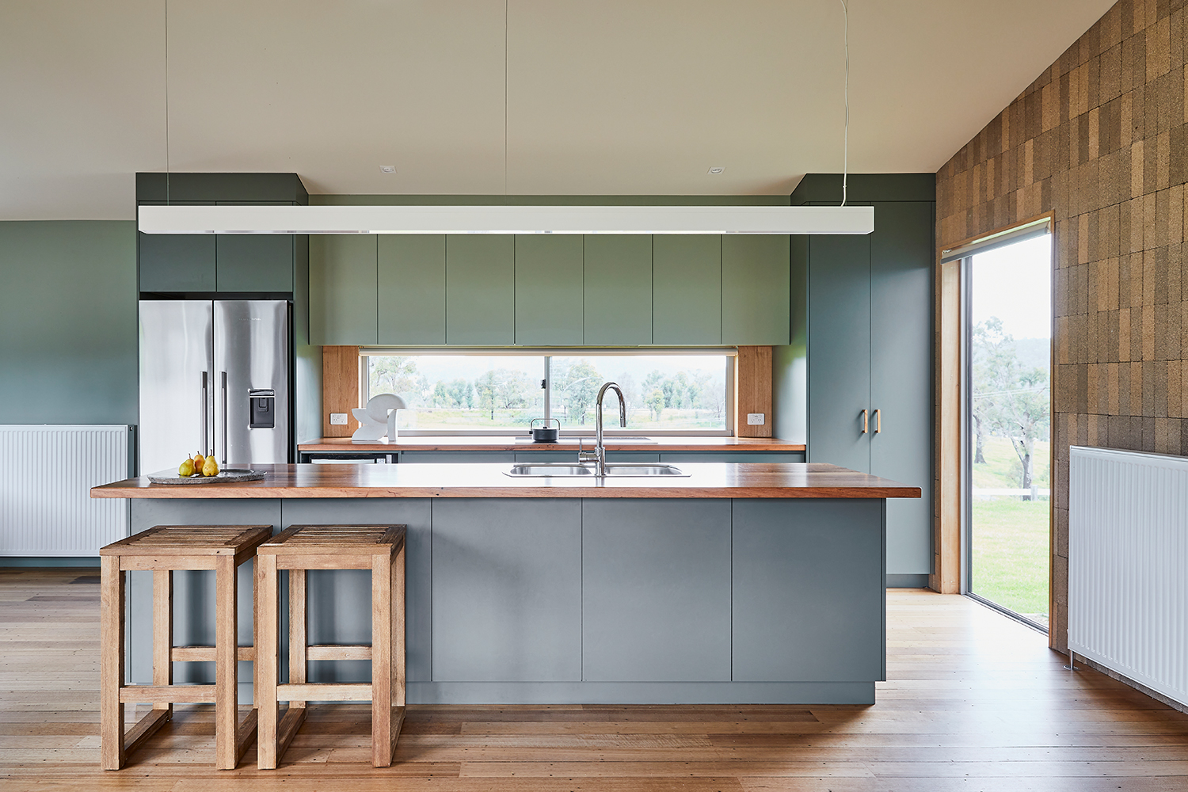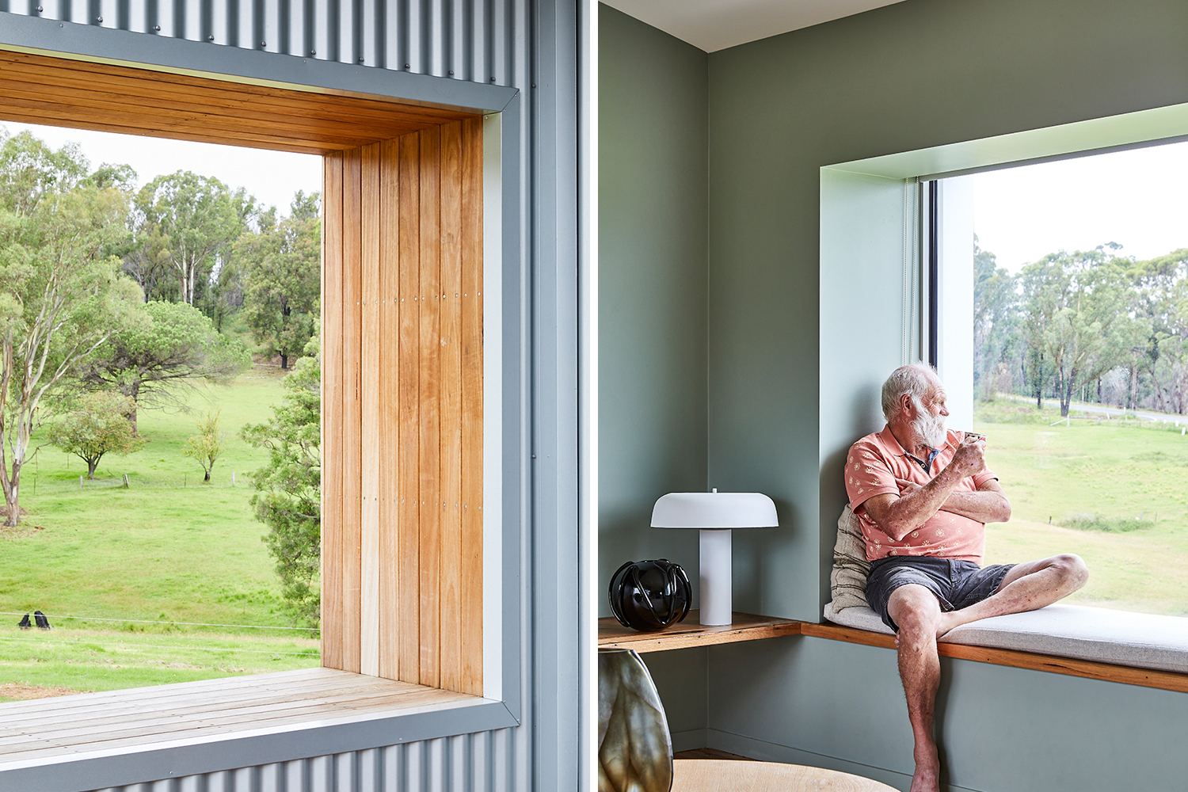The Cobargo Santa Project
Breathe
Australia
This project is less about architectural design and more about the power that architects have to help neighbours. In the summer of 2019/2020 the Australian bushfires devastated many communities, but none more so than Cobargo. To this end, the Cobargo Santa Project was established, providing pro-bono Architectural services to a firefighter and his wife whose home had been burnt to the ground. As a couple they had fostered over 400 children during the past 30 years.
A team of Australian suppliers and colleagues were assembled and all contributed to the project in enormous ways. The many generous donations allowed the build cost to be minimised, and the project received 100 per cent electrical appliances, fixtures and fittings, cladding, roof sheet and plumbing, paint, windows, a hydronic heat pump, solar panels, ceiling fans and lighting.
The Cobargo Santa Project has been designed to withstand harsh Australian summers and importantly, the potentially devastating bushfire seasons. Zincalume cladding and roofing was selected for its durability, bushfire resistant qualities and ability to be fully recycled at end of life. The home is designed to be 100 per cent fossil fuel free in operation and there is no gas. A 6kW PV array was installed on the roof, there is a heat pump services hot water and hydronic heating throughout with ceiling fans to assist cooling. The house has been orientated to maximise northern aspect and solar access. Fixed shading to northern windows and the west window prevents excessive heat gain. Internally, recycled brick tile feature walls provide thermal mass to stabilise internal temperatures in both zones, while operable windows throughout enable adequate cross flow ventilation.
Materials selected have been recycled, have recycled content or are recyclable at the end of life. Floorboards and bench tops are recycled Australian hardwood timber and feature walls are recycled brick tile offcuts diverted from landfill. Materials have been fixed using no adhesives to ensure materials can be disassembled and recycled at the end of the building’s life. There are two rainwater tanks on the property which are connected to laundry, toilets and garden irrigation.
Furniture, Lighting, Finishes, Fittings & Fixtures: Many goods were generously donated for this project by Fisher & Paykel, Tradelink, BREC, Fielders, Taubmans, Accent Windows, Universal Fans, Form Brick, Automatic Heating, Studio All
Photography: Pablo Veiga




