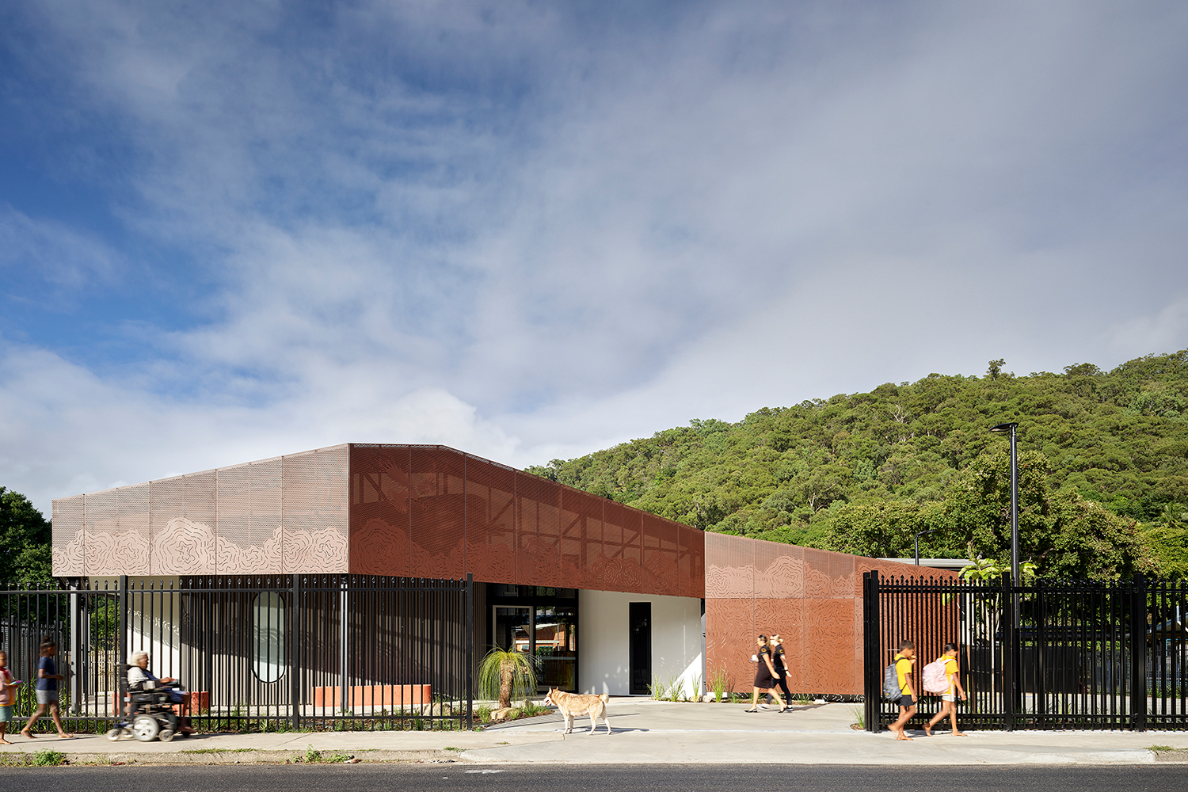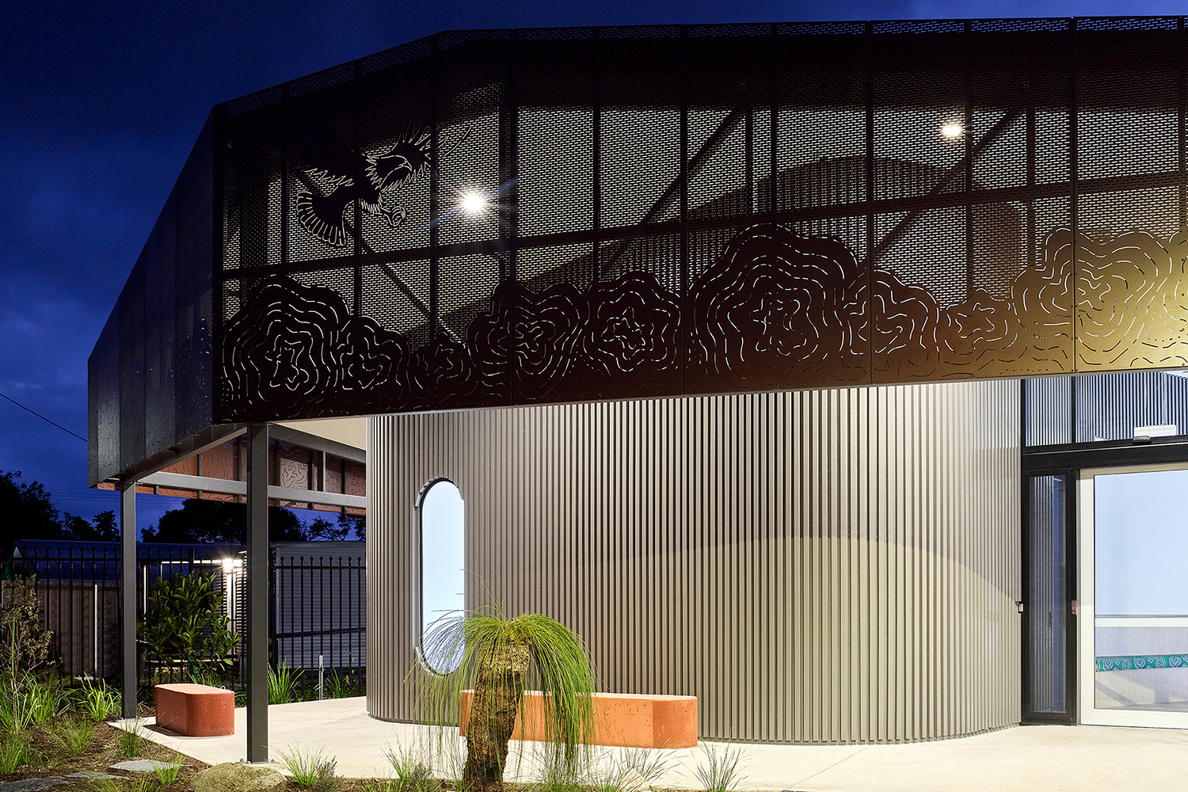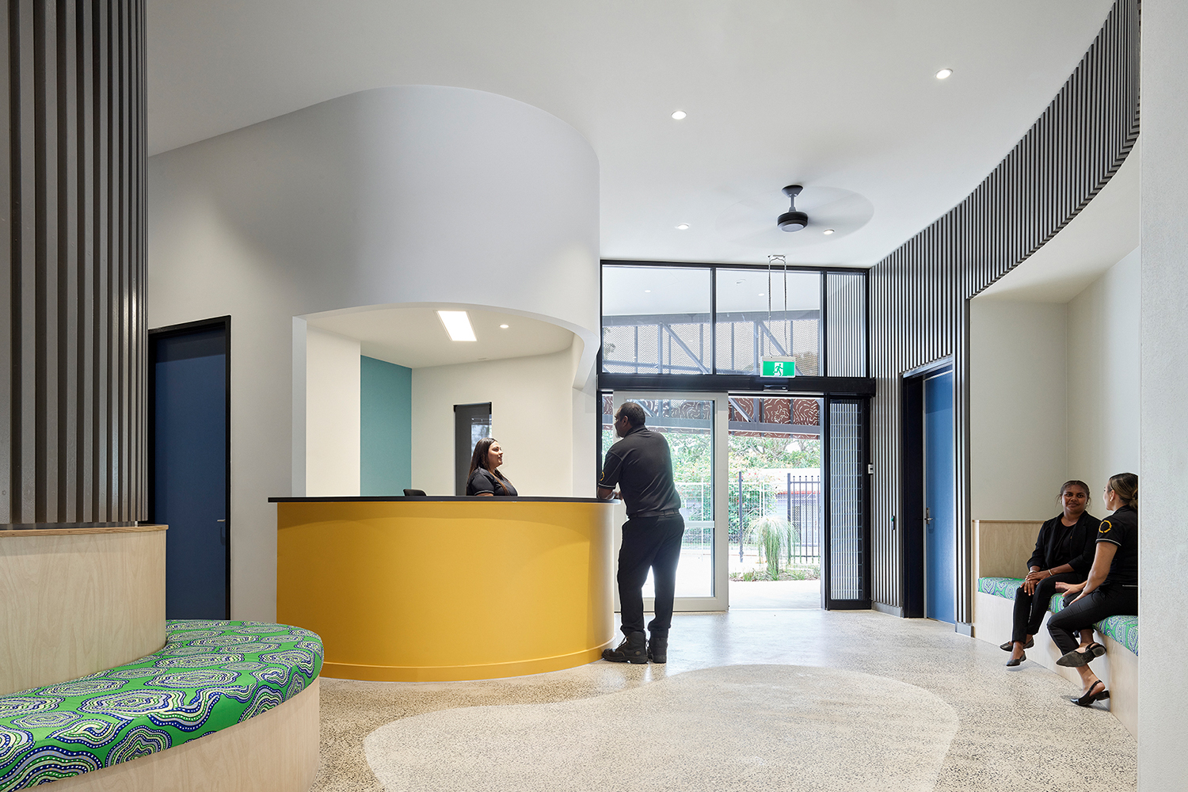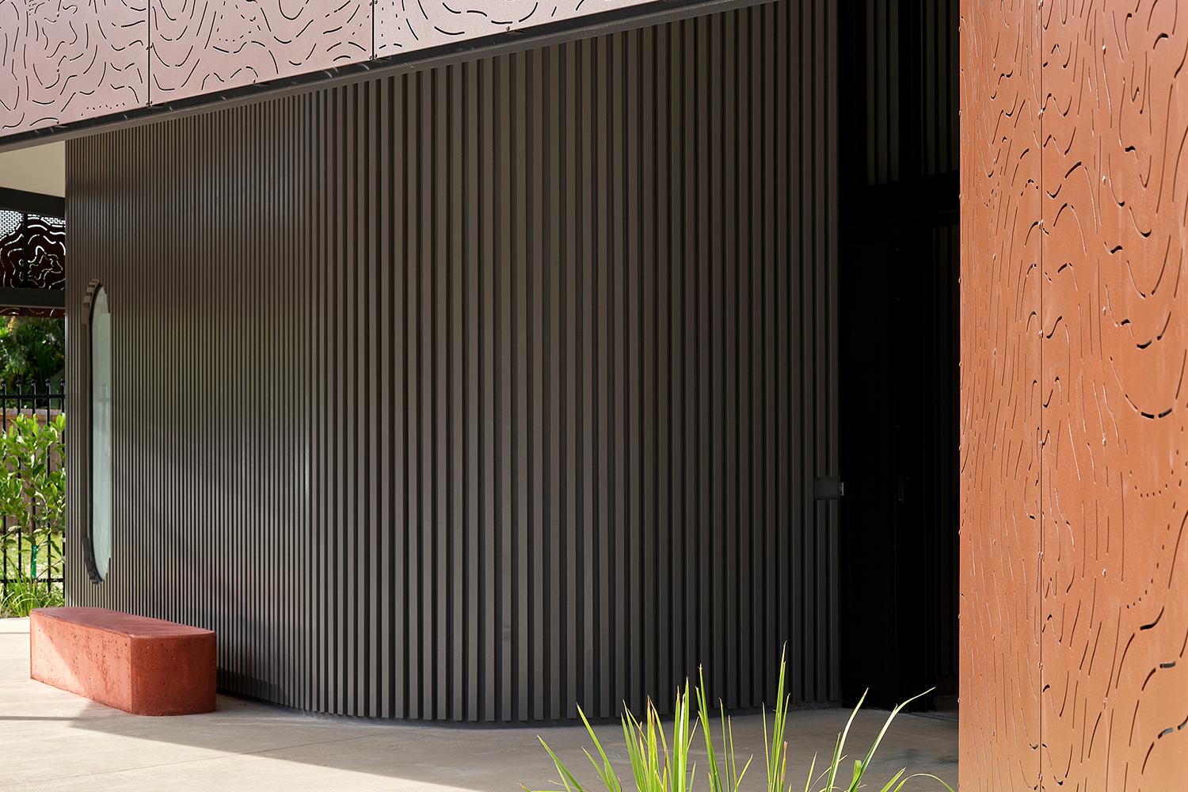Gurriny Yealamucka Health and Wellbeing Centre
POD (People Oriented Design) with Coburn Architecture
Australia
Gurriny Yealamucka Health and Wellbeing Centre is a new place for primary health and community outreach services on Gunggandji Country in the First Nations community of Yarrabah, Queensland. Gurriny Yealamucka means “Good Healing Water” in the language of the Gunggandji Peoples and this narrative is embedded in the design of the new centre, in its response to Country, and in design features and elements within the building and landscape design.
The project demonstrates the power of collaboration between Gurriny Yealamucka Health Sevice, architects, builder, Yarrabah Arts Centre, Gunggandji Rangers, Yarrabah Aboriginal Shire Council and the community to deliver much needed health service spaces in a welcoming, appropriate and iconic design. The project was funded by the Australian Government’s Department of Health.
The progressive approach centred on POD’s intercultural design methodology to deliver meaningful project outcomes that respect community preferences and perspectives. The building design includes multiple exits and entries to respect local social structures and privacy. It contains welcoming and nurturing areas such as the reception, waiting and meeting spaces, and features integrated artworks by local Indigenous artists that tell ancestral stories about Country and healing. The landscape and outdoor areas include a bush food garden, with endemic plants collected by the Gunggandji Rangers, a yarning circle, flexible connected indoor/outdoor waiting spaces, and entry and exit options for different families and cultural groups.
Environmental sustainability aspects include, the redevelopment of an existing site, passive design elements such as natural ventilation and also allowing the stormwater to flow to its natural wetland. There is a 20kW solar array to reduce energy consumption, careful materials and finishes selections, ceiling fans and LED light fittings. There is a native, endemic bush food garden with some plants sourced locally from the community, rainwater tanks for garden irrigation and high WELS star fixtures throughout to save energy and water.
Furniture: Built in furniture, cast ochre tint concrete external, and timber built in joinery internally. Design by POD (People Oriented Design) and Coburn Architecture, built by HC Construction
Bespoke ‘Healing Water’ fabic design used on reception seating, fabric design by Philomena Yeatman (Yarrabah Artist). Various brands for loose furniture and medical equipment (Dexion, Eternity). Lighting: WE-EF, UNIOS, NLUMEX, PIERLITE. Finishes: Tarkett, Dulux, Echopanel, Woven Image, Colorbond, Aluminium art screen facade artwork via Yarrabah Arts Centre (artists Philomena Yeatman and Wayne Connolly & fabrication by local Indigenous supplier JM Fabrication. Fittings & Fixtures: Hunter Pacific, Oslo series 99, Bobrick, Halyard Medical, Koala Kare.
Photography: Scott Burrows




