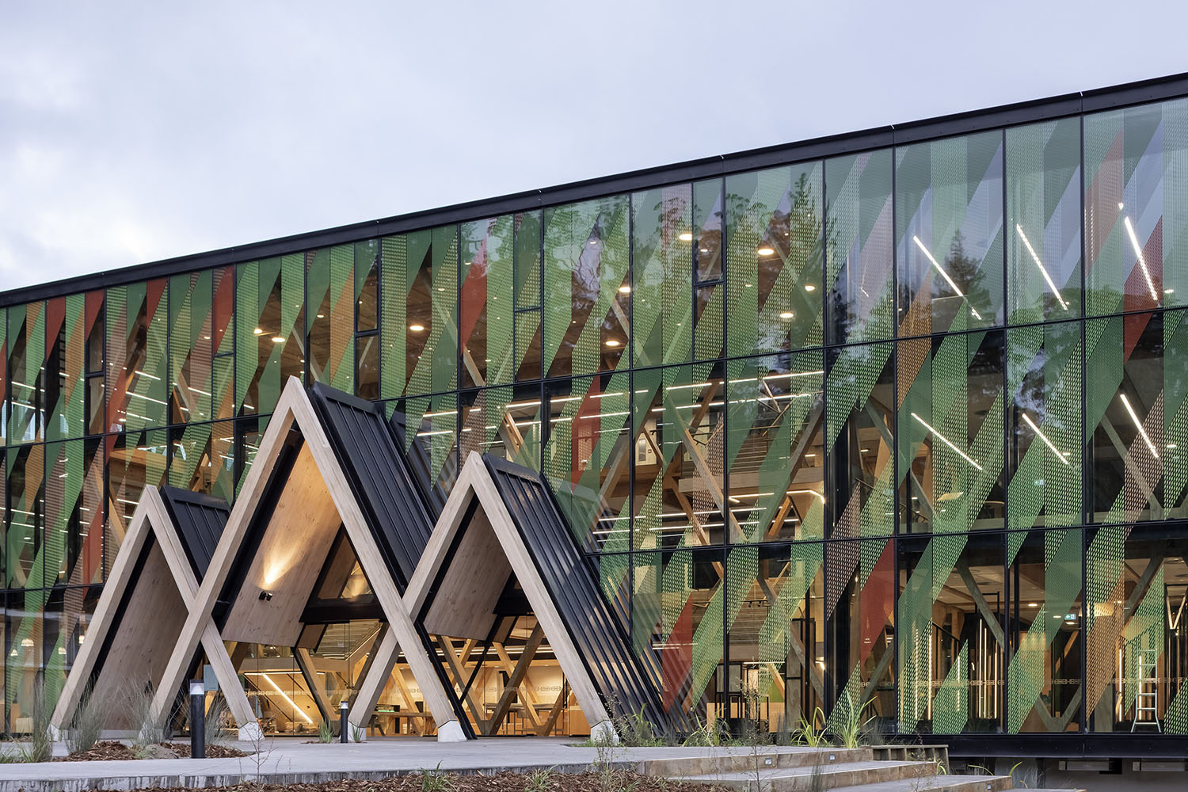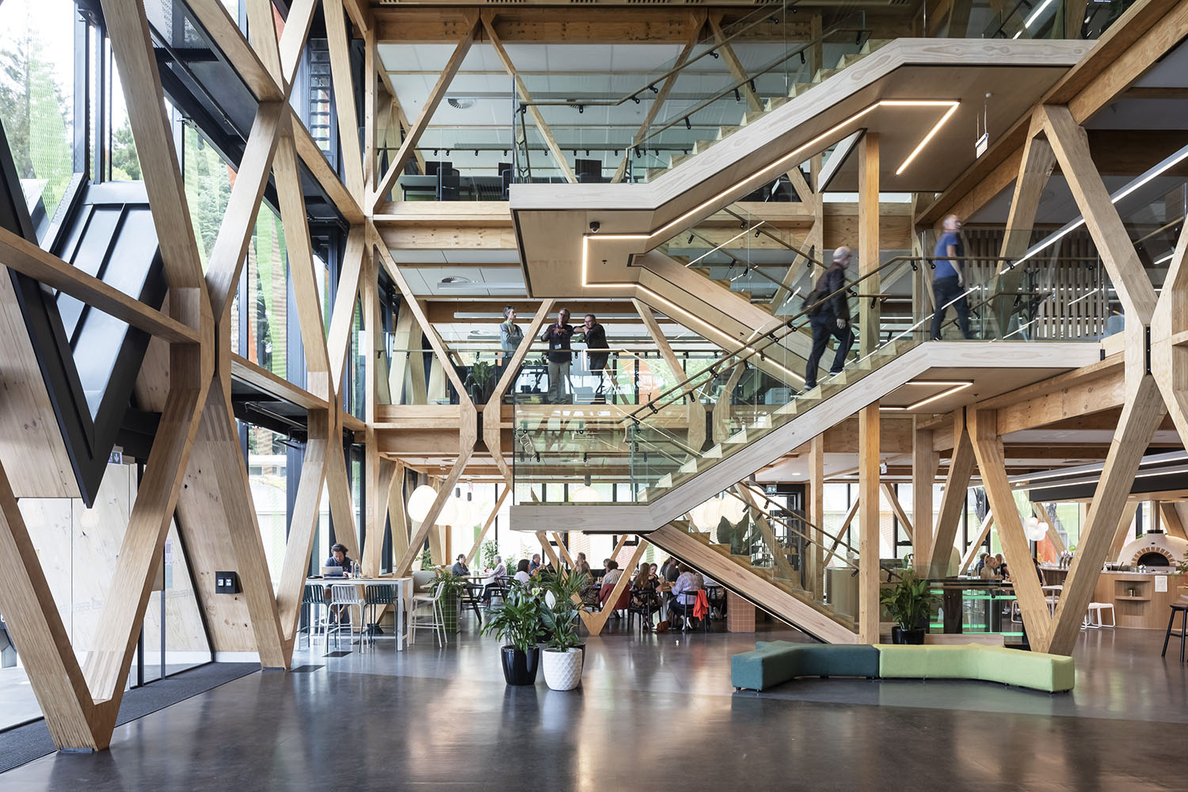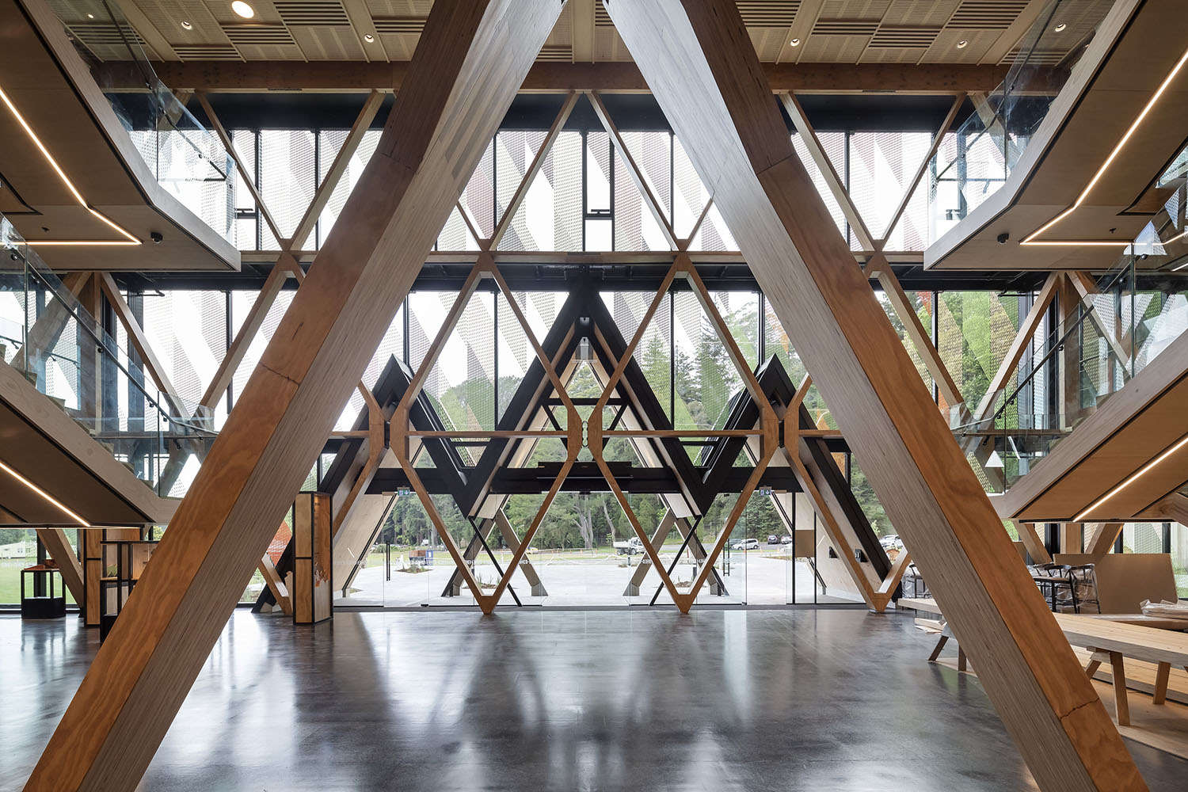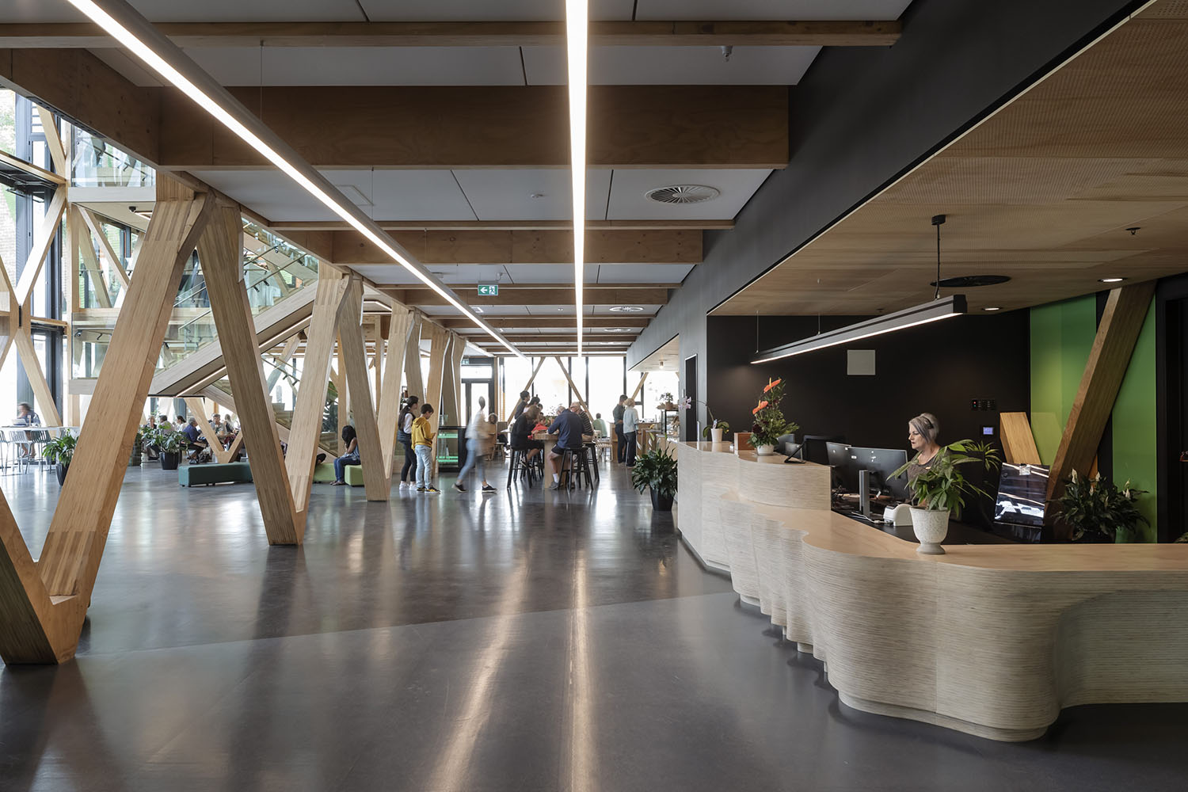Te Whare Nui o Tuteata : SCION Timber Innovation Hub
RTA Studio & Irving Smith Architects
New Zealand

Te Whare Nui o Tuteata provides a welcome to the national Timber Research Institute at SCION in Rotorua, New Zealand. It offers an educational invitation to come ‘Walk in Our Forest’ and learn new and sustainable ways of resourcing and building with timber.
On arrival, there is an entry-level café and display and communal areas that provide a real-life experience of science. Timber research is visibly happening in the upper floors and within a three-storey engineered-timber diagrid structure which challenges stereotypes to timber structural buildings.
The building achieved embodied carbon zero at end of construction, which includes raw material mining, manufacturing, transportation, and installation, and without any offsetting of carbon credits. Whole of life carbon usage over the next 60 years is to be approximately two thirds those of current 2020 RIBA reference building targets. In numbers the building sequests 530,488 kilograms of carbon, or around 300 kilograms of carbon per square metre, and stores approximately 415 tonnes of C02-e for the life of the building – equivalent to the emissions of 160 flights around the world.
Structural elements organise services reticulation with a double-skin east facing glazed façade and mixed mode ventilation. Extensive glazing offers abundant natural light and the fritted patterning to the facade, evokes a leafy forest and is vital for the building’s thermal strategy.
The expression of the diagrid demonstrates that timber structural buildings do not need to be designed like steel and concrete buildings, but instead can act more like trees where strength follows the continuous grain of the wood.
The building is named ‘Te Whare Nui o Tuteata’ as gifted by Ngā Hapū e Toru and acknowledges the mana of the tupuna Tuteata, from whom Ngā Hapū e Toru descend and the connection to the whenua, Titokorangi.
Photography: Patrick Reynolds




