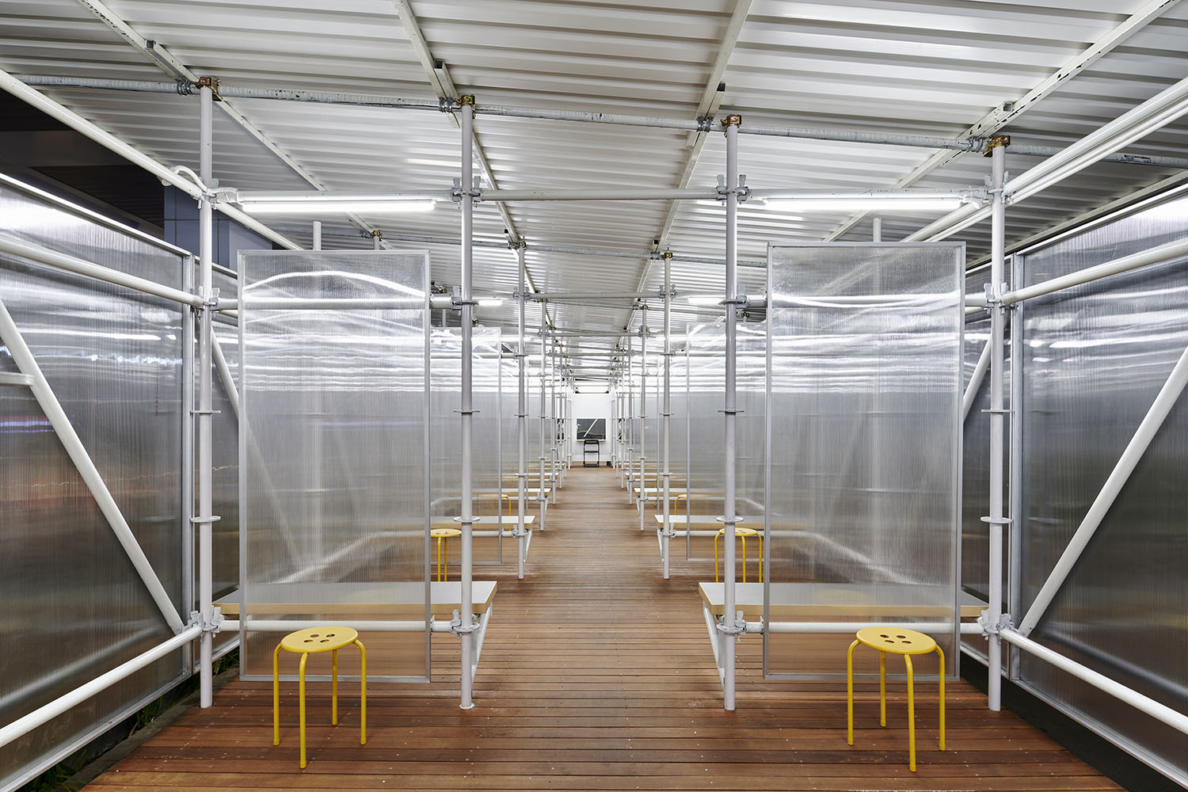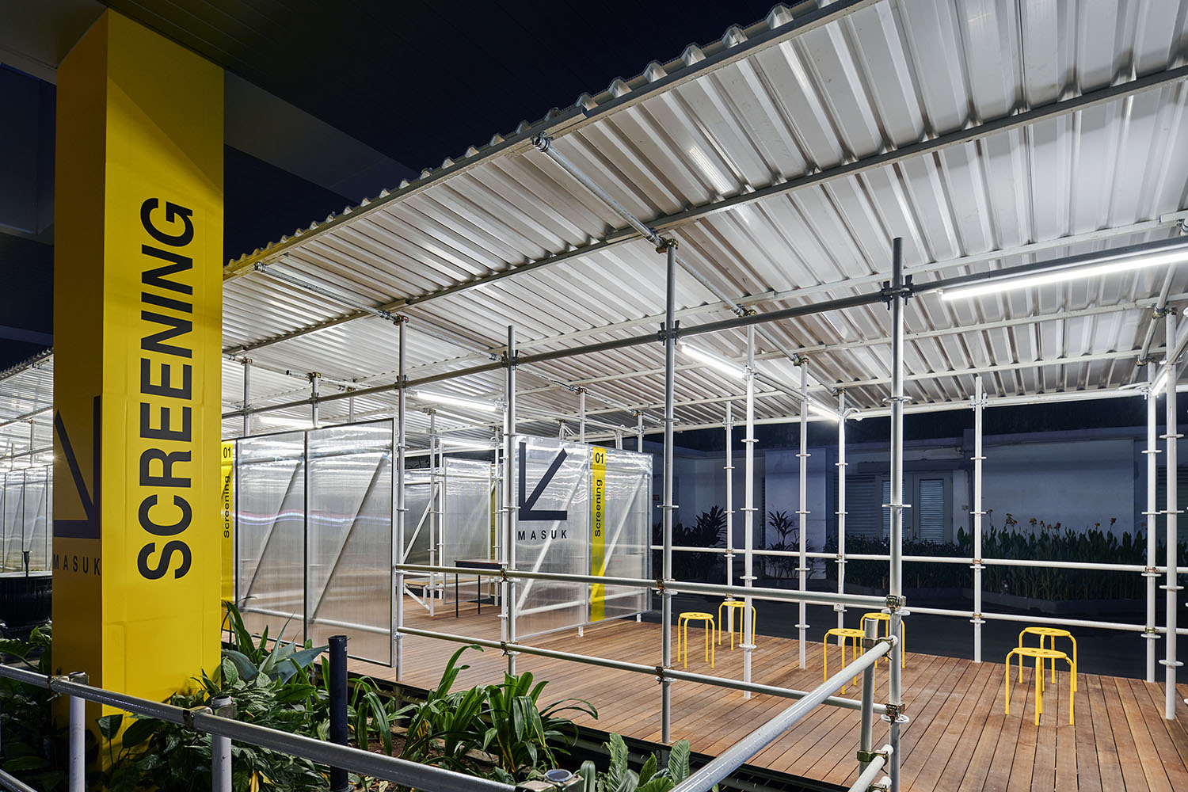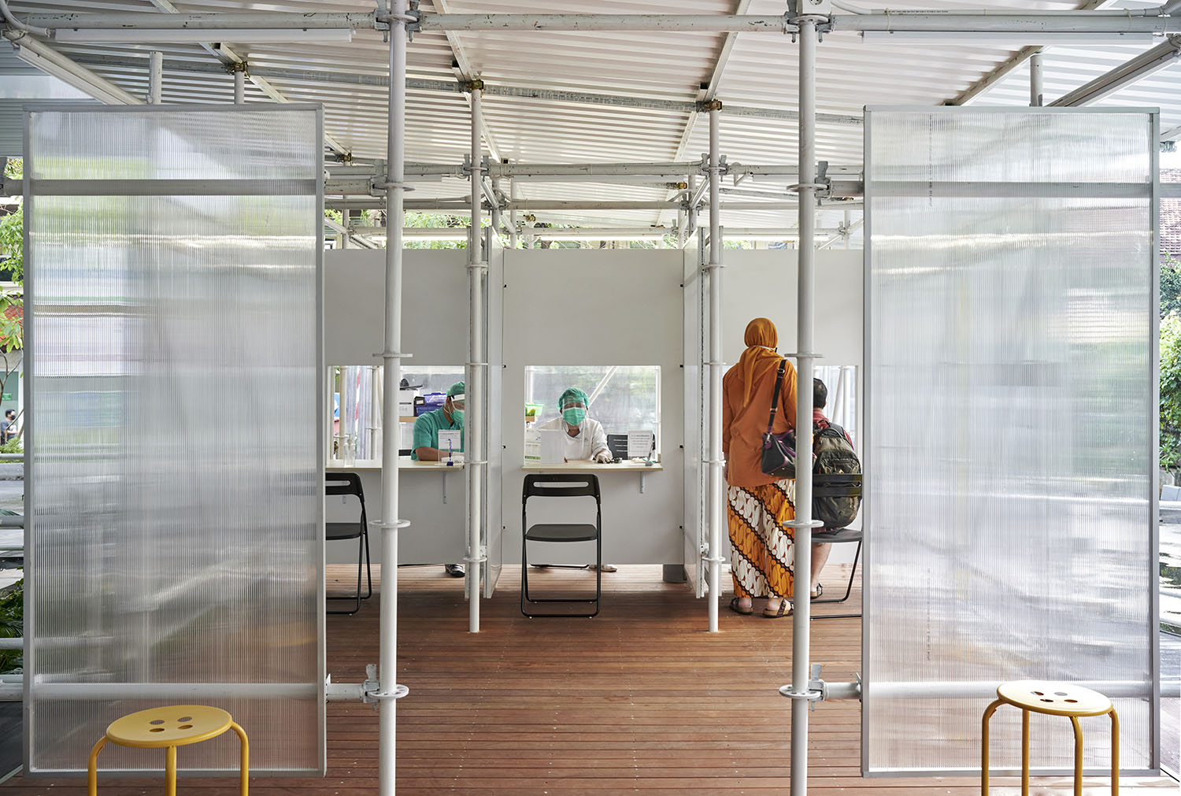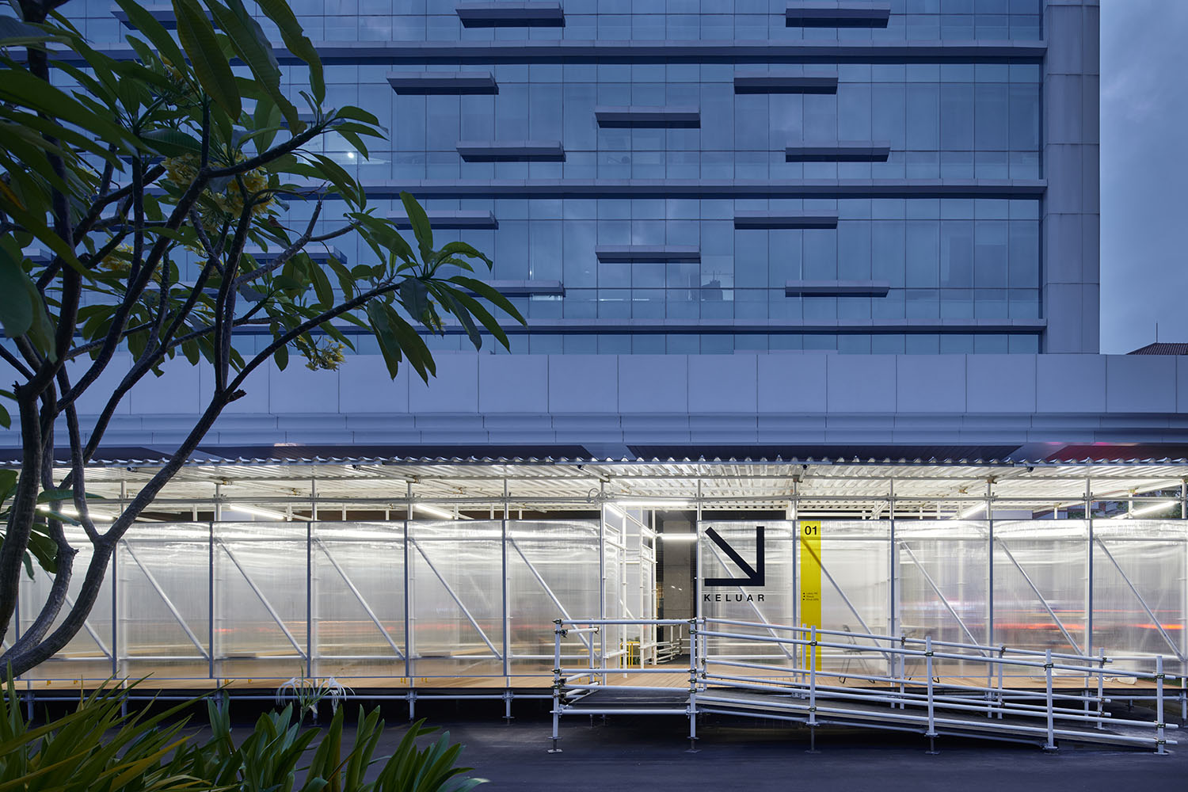St. Carolus Hospital Screening Facility
AT-LARS
Indonesia
St. Carolus Hospital Screening Facility is the first building built for the Micro Treatment Facility program. It caters for the increasing demand of patient treatment and, promoting wellbeing during the pandemic, offers screening and medical facilities.
The design is crafted around WHO guidelines for Severe Acute Respiratory Infection and to fit the site’s potential. The facility provides a place to identify infected and non-infected patients before entering hospital and, located across from the hospital lobby, the 32-metre-long facility serves as the hospital’s new address.
The building comprises reception area, waiting cubicles, screening space and medical staff area. Partition walls separate each waiting cubicle which includes seating and wheelchair space and there are two separate exits, one to the hospital lobby, the other to the Upper Respiratory Tract Infection clinic.
The semi-permanent structures are built with scaffolding and prefabricated materials. The system is quick to construct and flexible in size, to accommodate various programs and sites. The structure is durable, reusable and mobile. It can be rapidly repurposed in different locations for such things as a make-shift school or emergency shelters.
Prefabricated in two weeks and built on-site in four days, the 140 square metre, semi-permanent structure consists of a white scaffolding structure, bangkirai wood decking and polycarbonate cladding. The corrugated uPVC roof helps reduce heat and sound and there is a substantial overhang to reduce the heat from walls. The facade is made of translucent polycarbonate cladding and the transparency allows for natural light. The facade opening creates cross ventilation, which overlaps with the circulation corridor to create the necessary natural ventilation inside the building.
This design and building approach goes beyond the merely temporary use of buildings, rather it presents the question of how we build in the future in regards to inevitable changes.
Furniture: Ikea. Lighting: Philips. Finishes: Twinlite, TACO, Alderon.
Photography: William Sutanto




