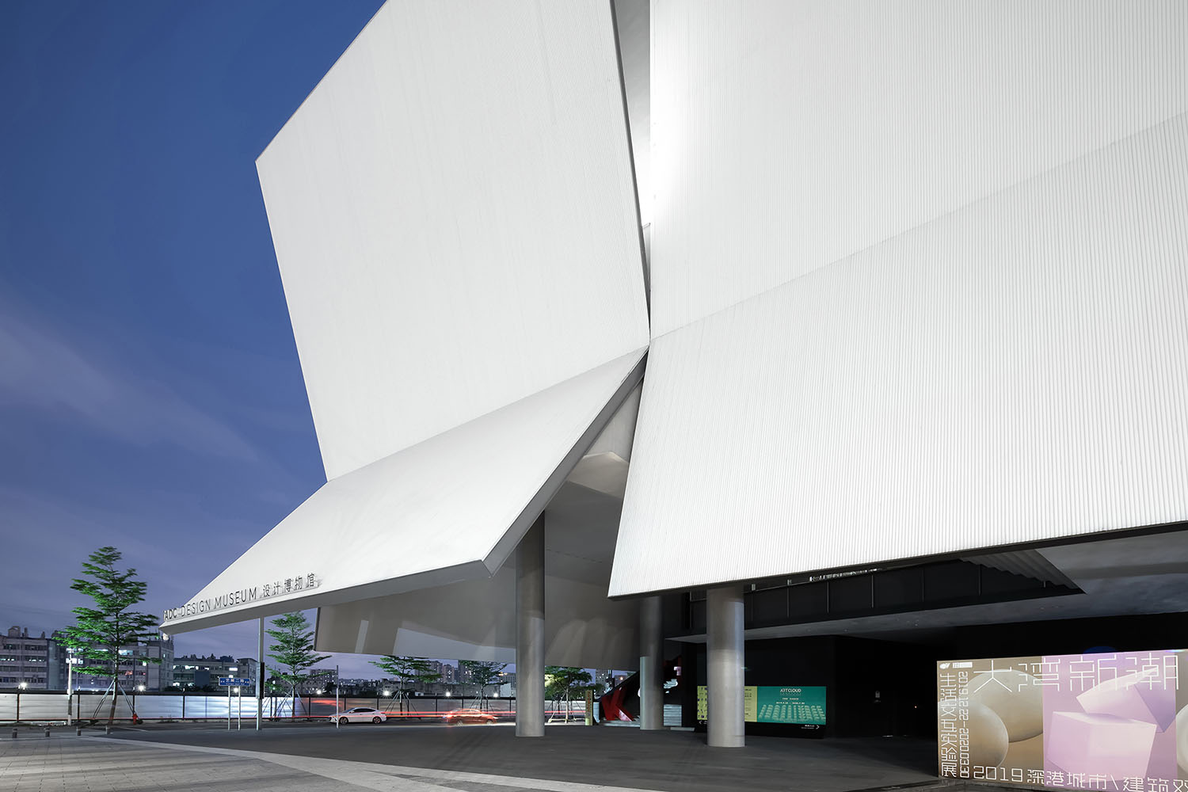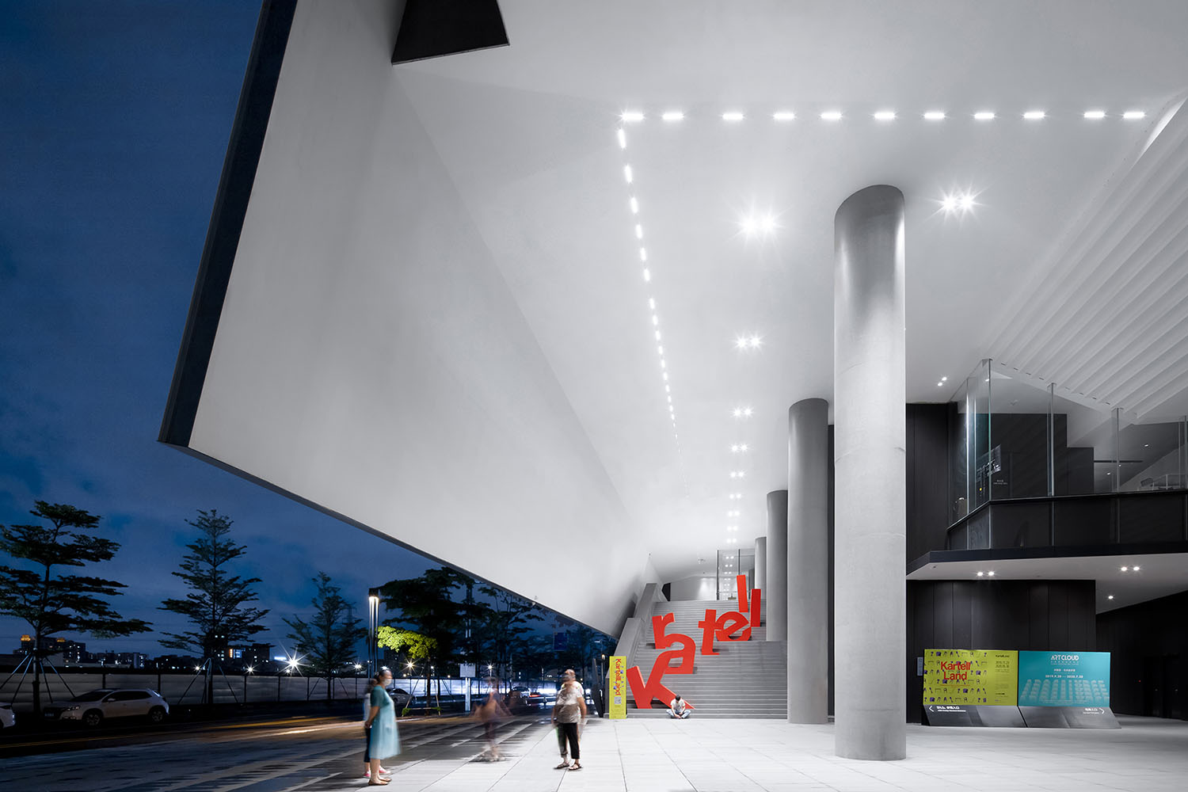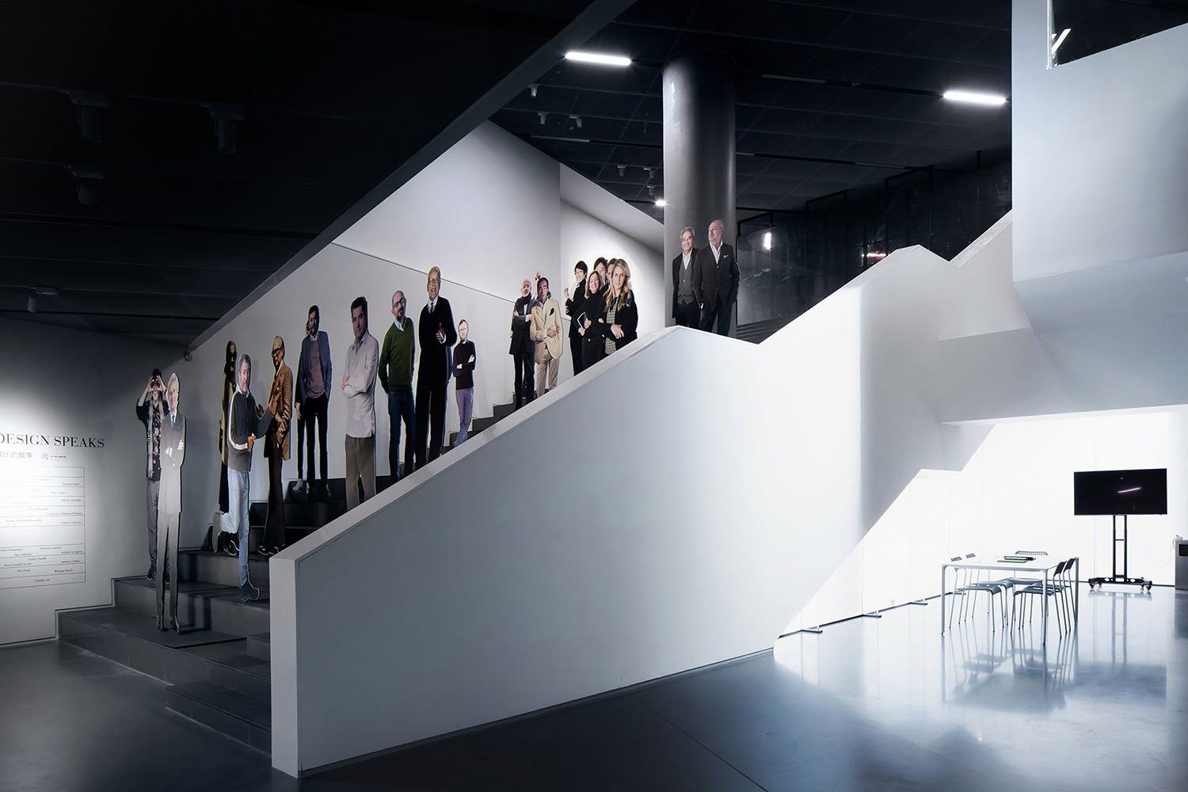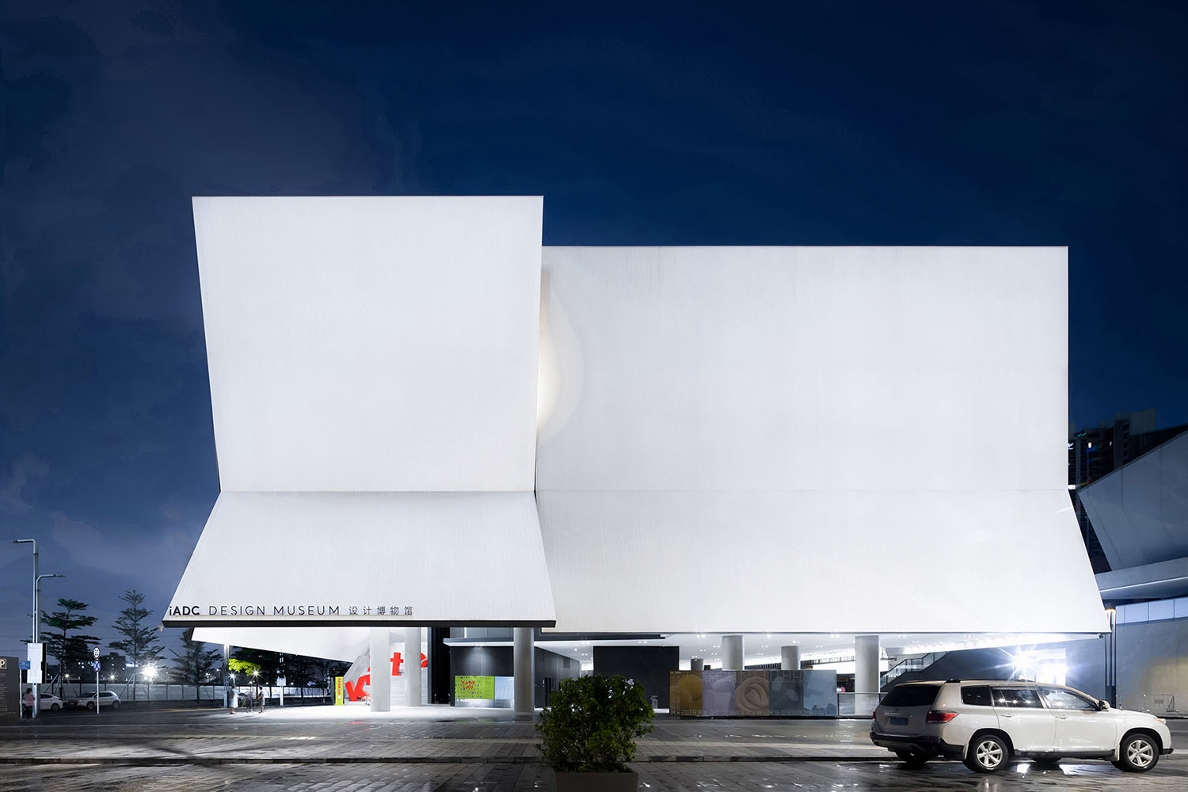iADC Design Museum
Rocco Design Architects
China
The iADC Design Museum lies at the heart of the Shapu Art District, a new cultural district in a former industrial area of Shenzhen. Conceptualised as a box, the museum features a facade of white panels that fold out and project over the building’s grand entrance stair, breaking the boundary between the private and public domains and creating a new public plaza spanning the length of the site.
Inside, the museum is divided into two wings: one dedicated to Chinese Art, and the other to Contemporary Design. These interlock around a central, spiral staircase that invites visitors from the plaza into the museum. Visitors traveling through the galleries in a continuous upward spiral discover unique spatial moments and there are glimpses of the Art District outside through gaps in the folded facade.
As a core building for the district, the museum connects with several other studios, schools, exhibition spaces, and galleries through the elevated galleries and this creates new public spaces and walkways, with shade and canopy provided by the projecting facade.
In order to realise the monolithic and minimal form, a seamless skin that was durable and easy to construct was designed. Interlocking aluminium panels with undulating patterns conceal joints and create a skin that can extend as required. Daylight is key, both in mood and experience, as well as in sustainability. The museum’s galleries are arranged around a central courtyard which admits daylight into the space. and reduces the need for artificial lighting and minimises energy consumption.
Despite being the smallest building in the district, the form and visual imagery of the museum makes it a distinctive landmark in the local area. Its form, which is literally breaking out of a box, serves as a powerful metaphor for Shenzhen itself, a young and vibrant city that has experienced rapid growth and transformation over the past several years.
Photography: Arch-Exist Images




