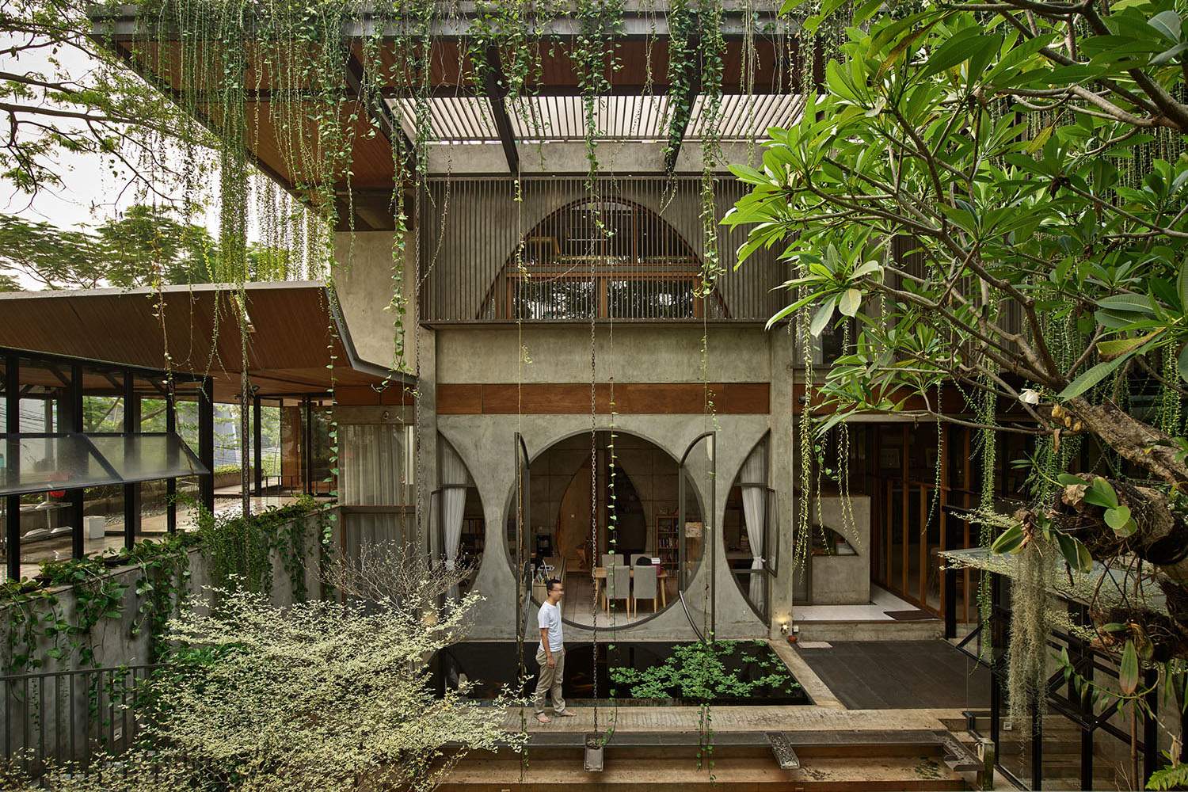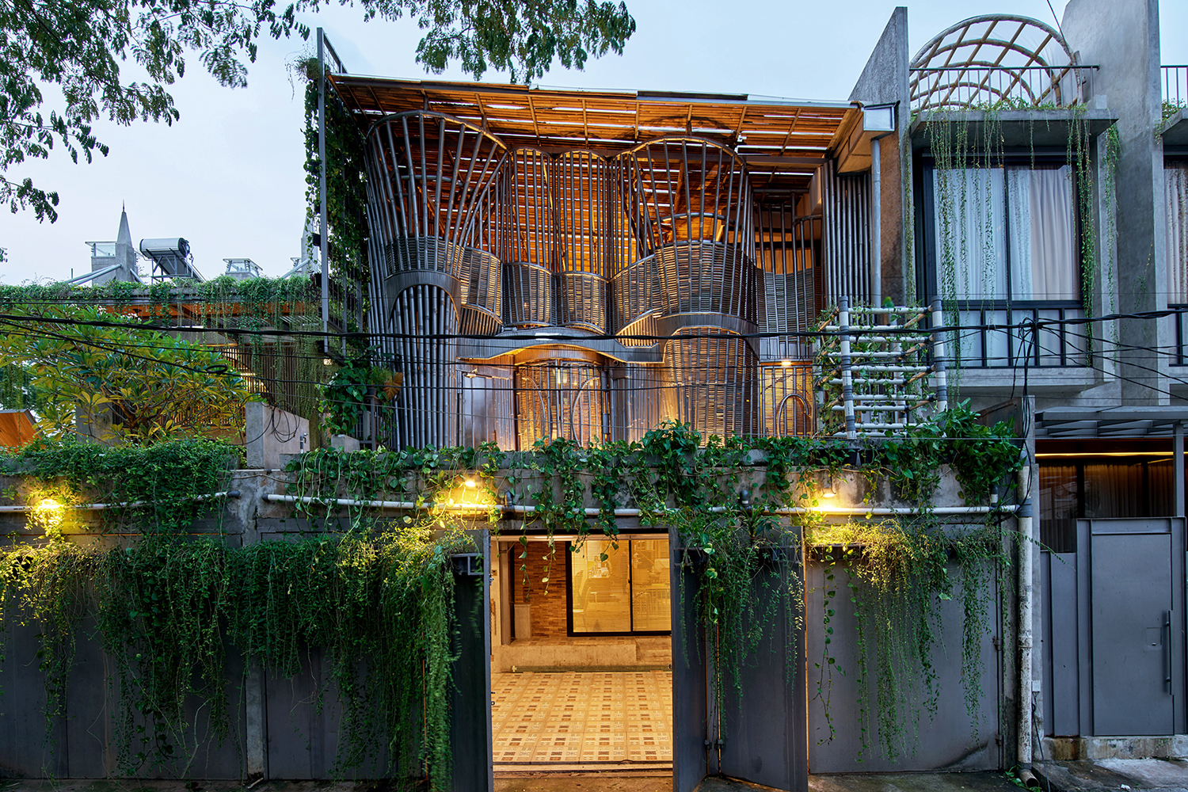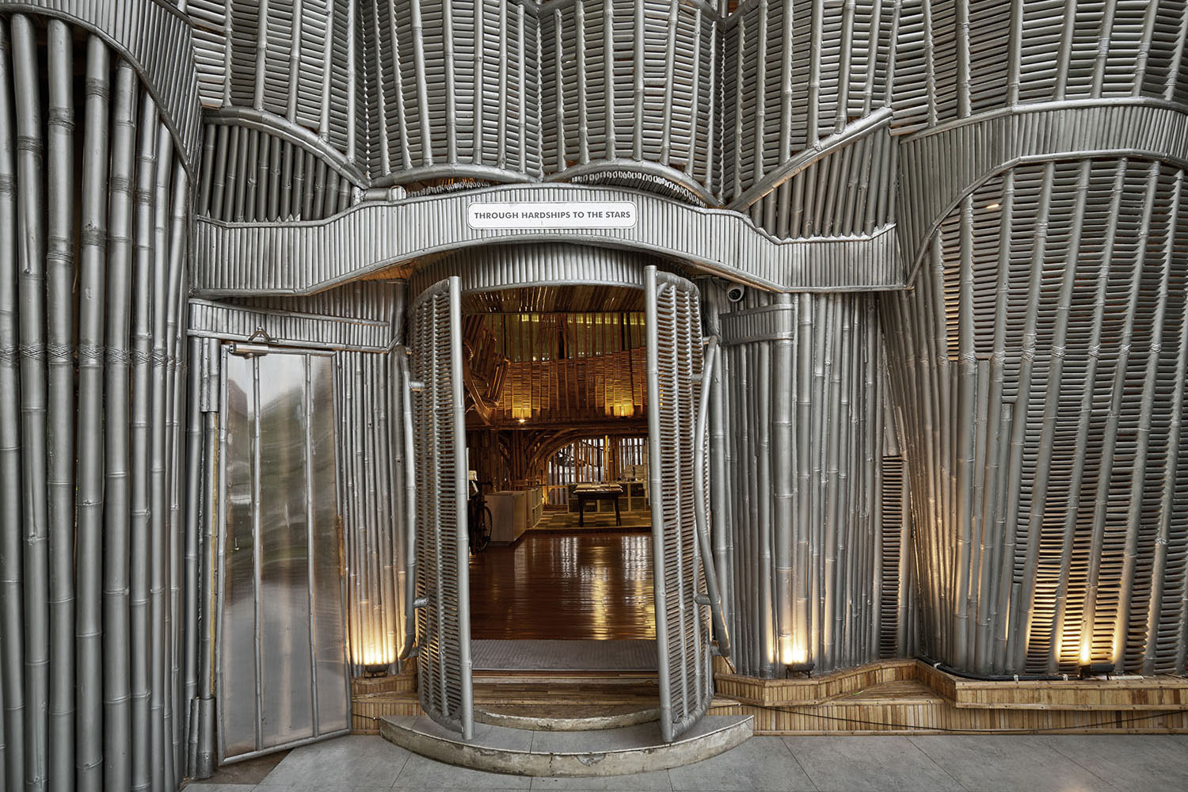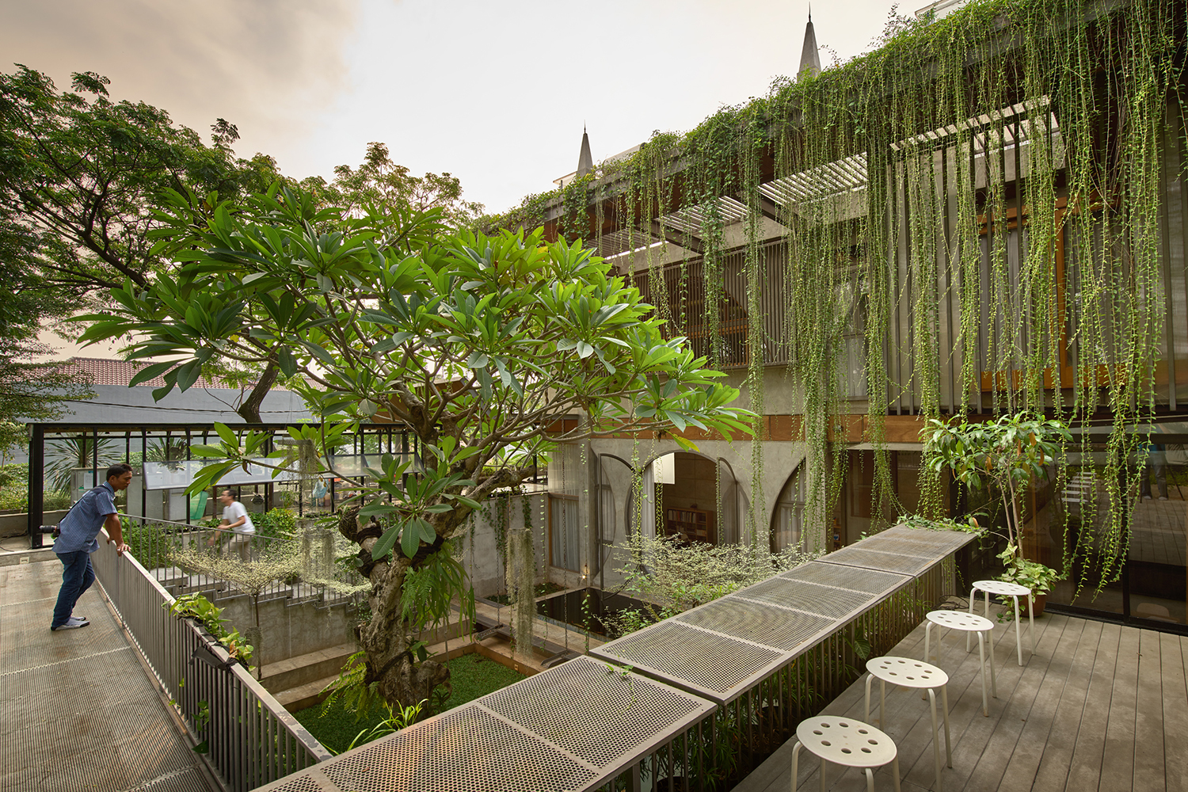Guha
RAW Architecture (Realrich Architecture Workshop)
Indonesia
Guha is located in a high density urban area and has been designed to accommodate living, working space, and dental clinics.
The design approach to the project balances three main aspects. Firstly the economy: referring to the use of local craftsmen and a local manufacturing industry. Secondly, through social interaction and forming an ecosystem between architects, architecture, local craftsmen and the manufacturing industry. Lastly the environment and seeking to reduce emissions and the carbon footprints from construction activities through the implementation of local materials and on-site assembly.
Guha has been designed as climate responsive to tropical weather that has high rainfall, intense sunlight and humidity.
The orientation of the rooms of the building is important with a solid bathroom wall on the top floor (east to west) to protect from the sun, with a gathering room in the middle and bedroom at the eastern end. In addition, landscape elements were vital with shade trees placed in the west as protection from light and wind.
In Guha, the humidity factor is resolved with cross ventilation and the stack effect, which is inspired by traditional Javanese house construction, tumpang sari. The principle is to use a transparent material on the top surface, supported by stacked square shape conicals that become smaller at the top and form a thin cavity to allow wind to be expelled at the rooftop.
Besides a living and working space, Guha is also a learning environment that includes omah library, a space for book publishing and a place for discussion.
Lighting: Philips. Finishes: mu, Dekson, Paloma.
Photography: Bacteria Photography




