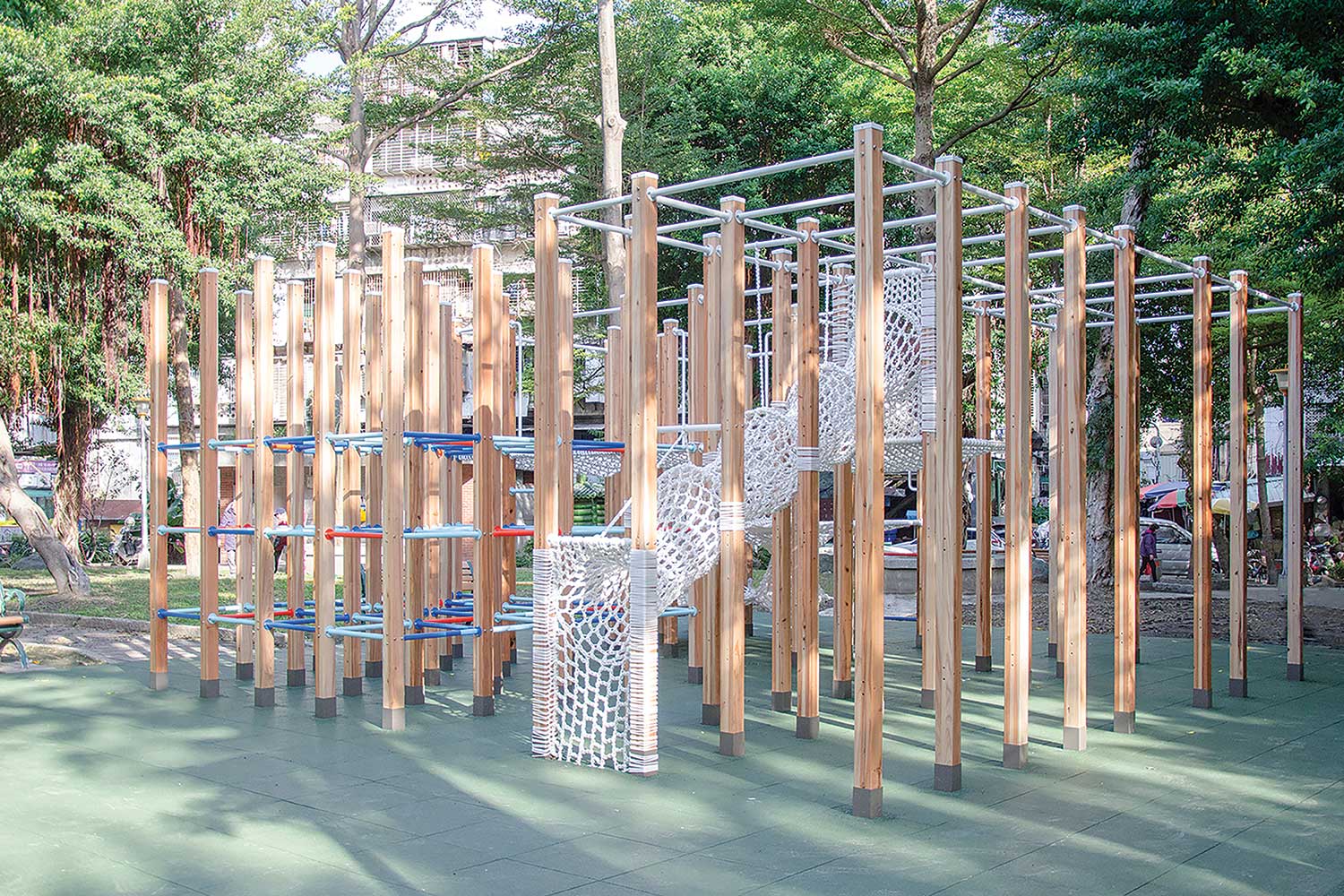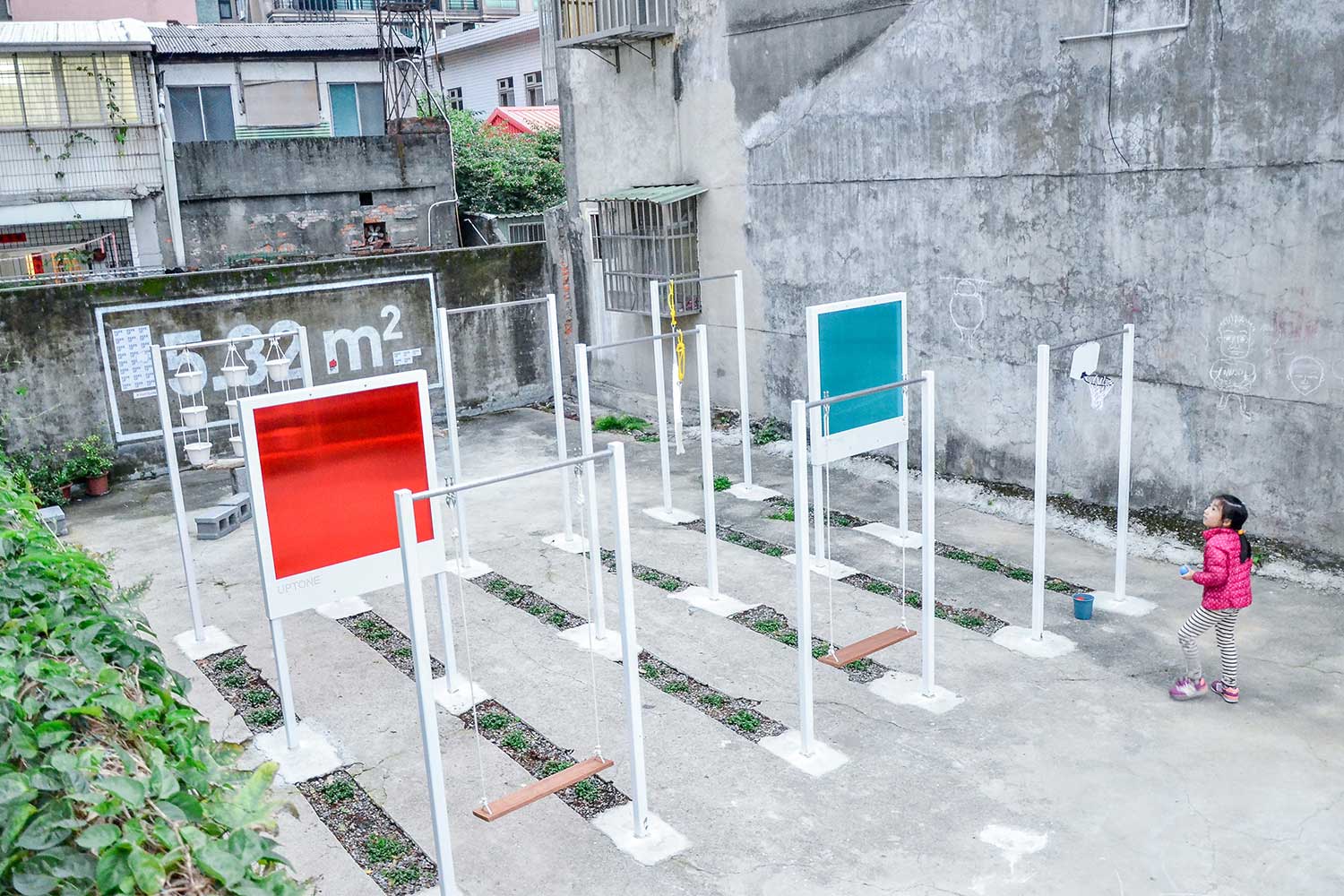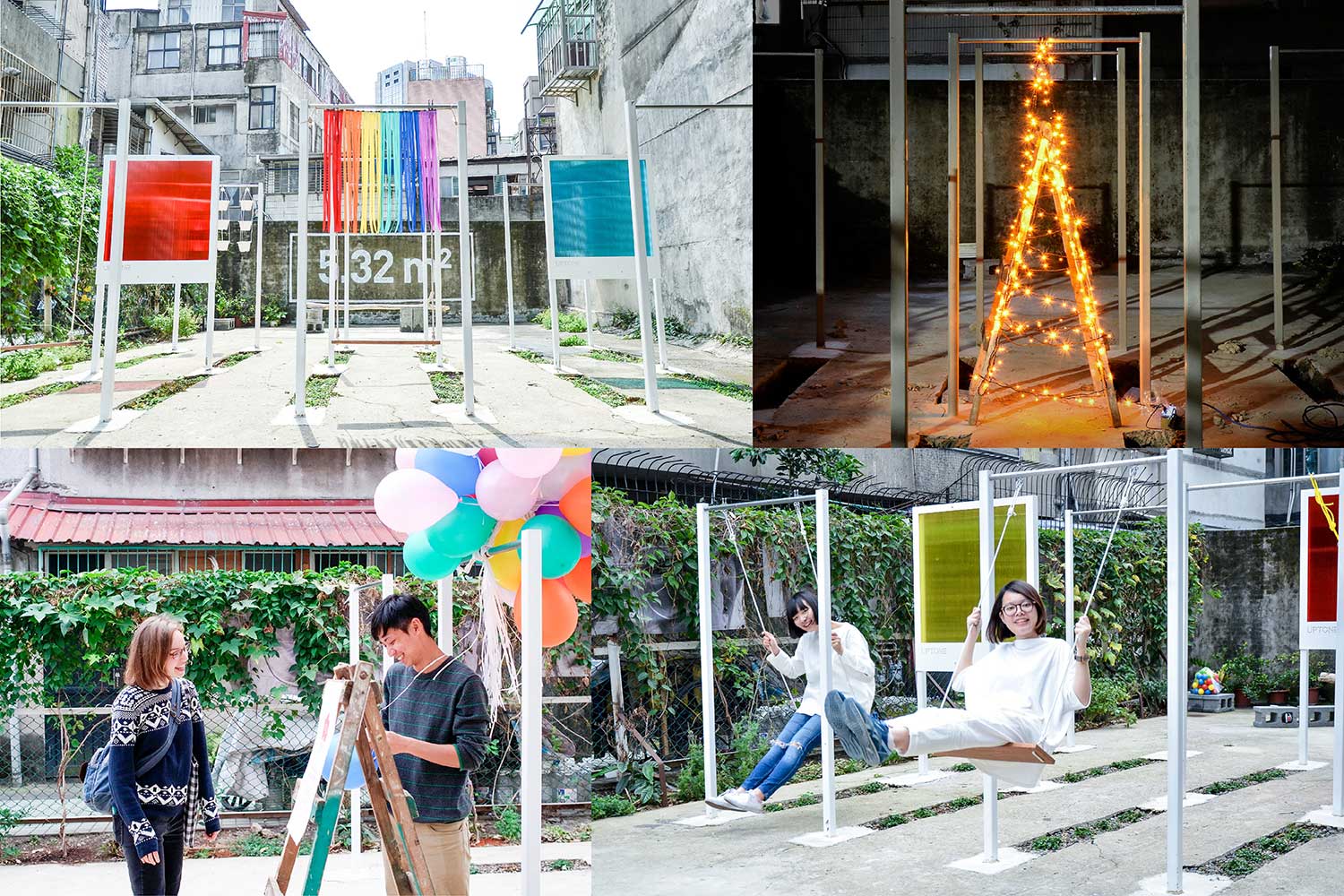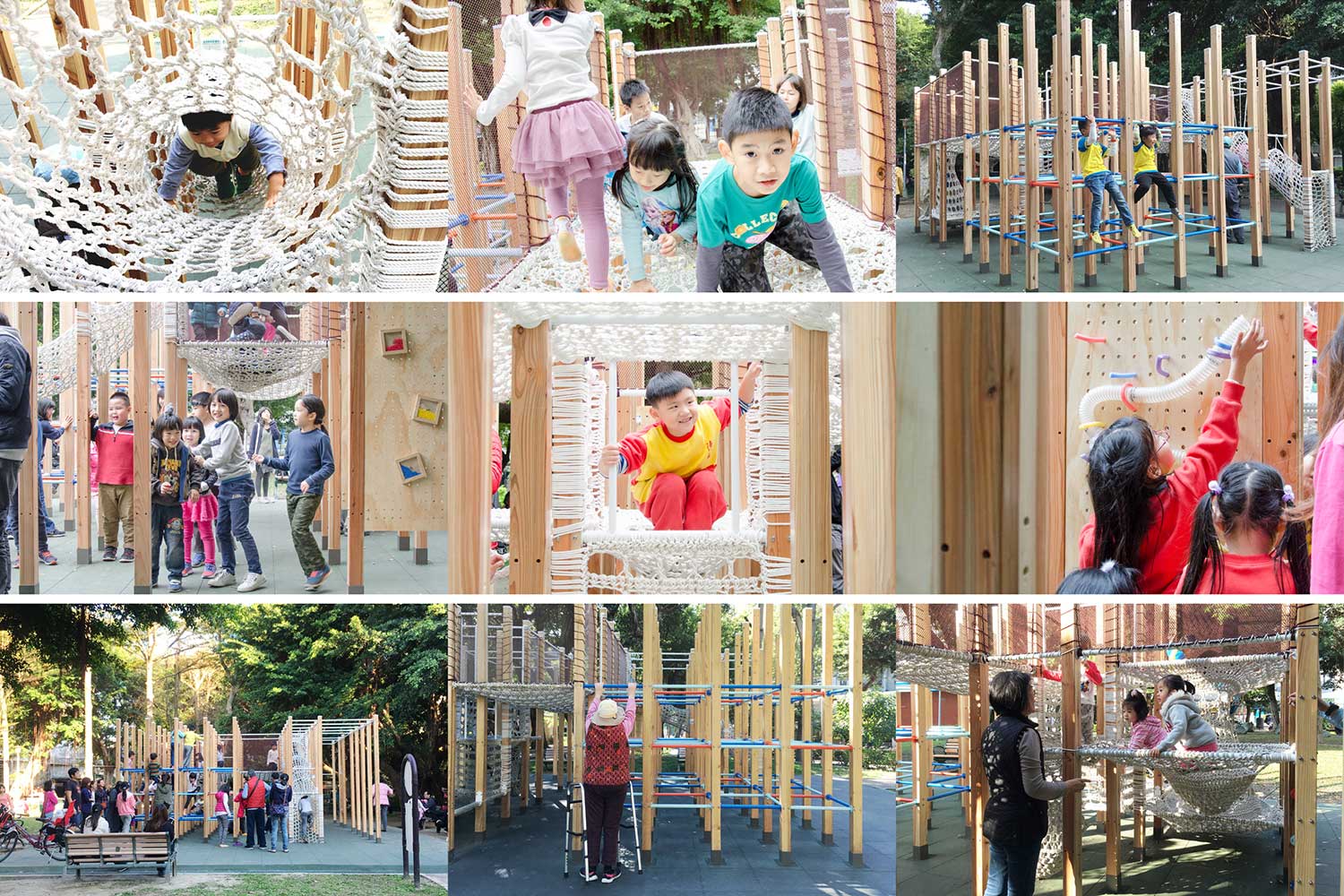ParkUp
Plan b
Taiwan
ParkUp is a placemaking project by Plan b that aims to provide creative solutions to visible or invisible urban issues resulting from rapid and imbalanced development. ParkUp’s primary objective is to revitalise idle city spaces into locally adapted open spaces. ParkUp explores ideas beyond imagination, recreating urban open spaces to become sources of inspiration to practice creativity. The first series of ParkUp projects include a fitness-oriented community space (ParkUp GT), a children’s playground (ParkUp DT) and a pavilion in a historic site (ParkUp SYC).
The United Nations’s Department of Economic and Social Affairs indicates that most countries in East Asia have tremendous inefficiencies in land use. Cities expand rapidly to satisfy the needs of a large influx of workers. However, unplanned urban sprawl negatively influences the resilience and sustainability of cities. Taipei has grown so fast that many fragmented, idle spaces have been left. However, the government’s open data reveals that residents of Taipei share only 5.32sqm of open spaces per capita, lower than the 9sqm suggested by the World Health Organisation. ParkUp endeavours to fill vacant lots with creativity, making them attractive and accessible to all.
ParkUp remodels idle city spaces that are under 165sqm in area with inclusive and localised design. Plan b devised ‘ParkUp Tools’ – a set of timber columns and a series of metal products that can be intuitively used to build modular structural frames. With pre-drilled holes on the columns and steel connections, space designers are encouraged to integrate ParkUp Tools into their own work. The assembly system allows for the replacement of damaged units without retiring the whole set. Plan b suggests the use of FSC-certificated domestically grown timber for the column structure.
Photography: Plan b and Taiwan Design Centre.




