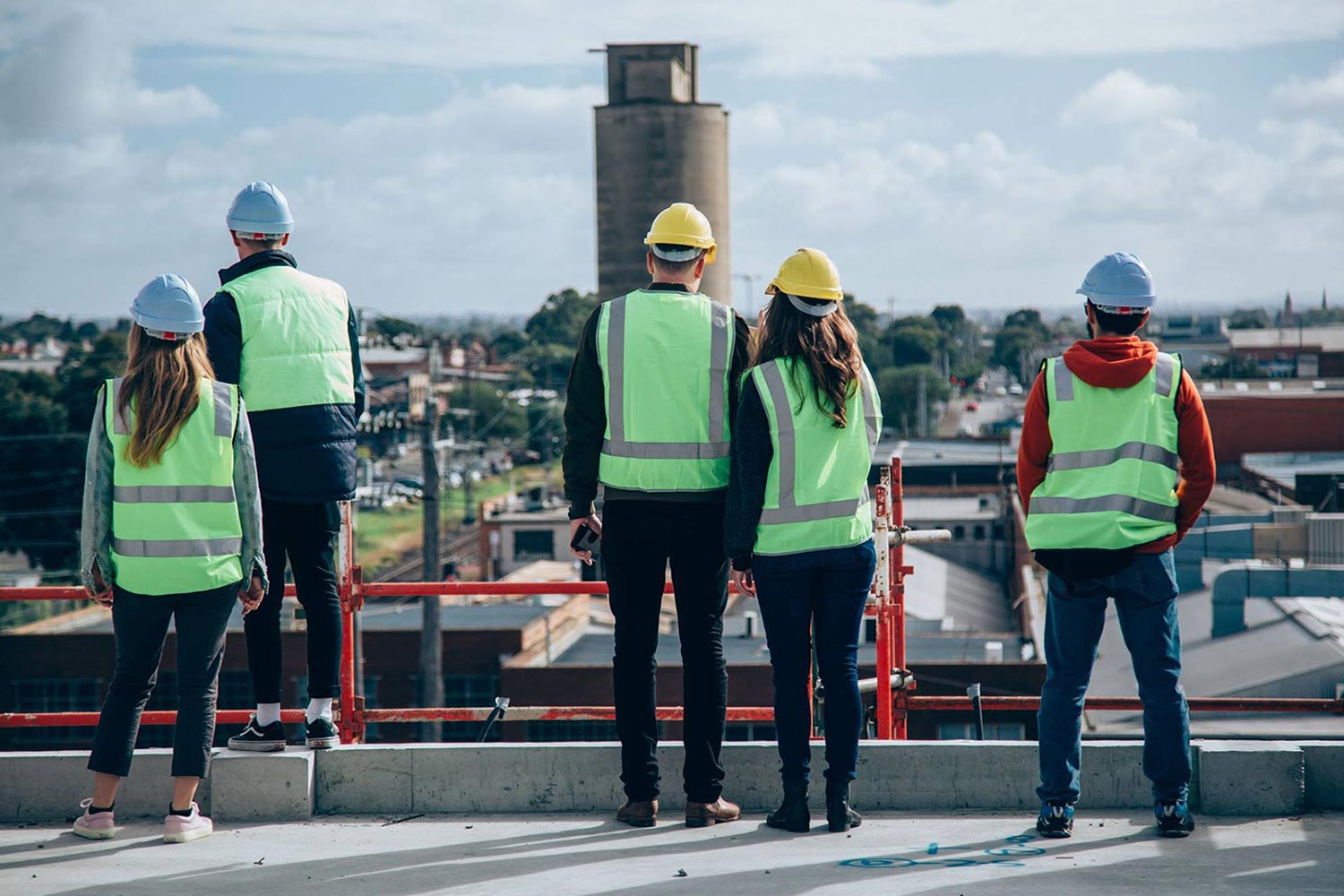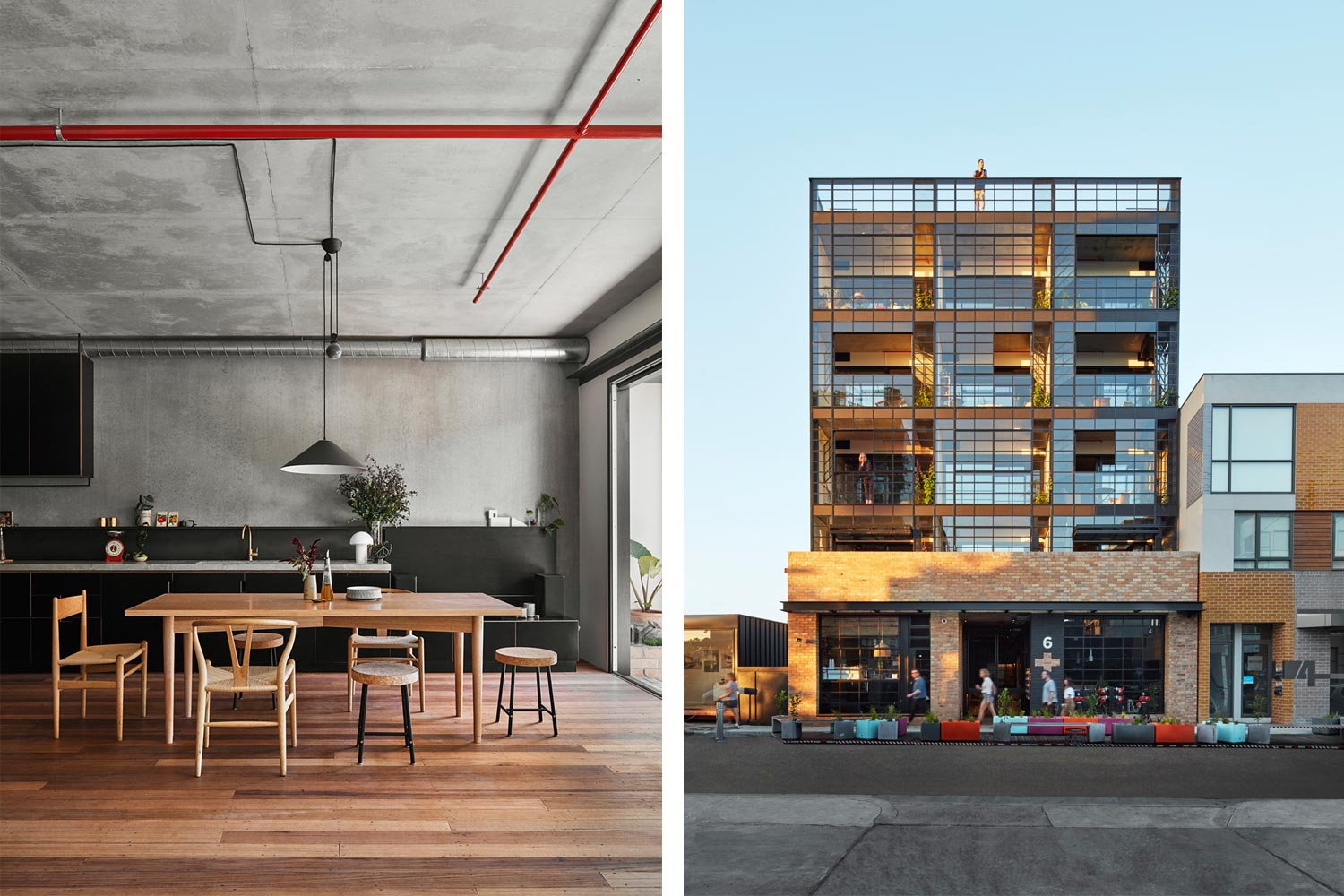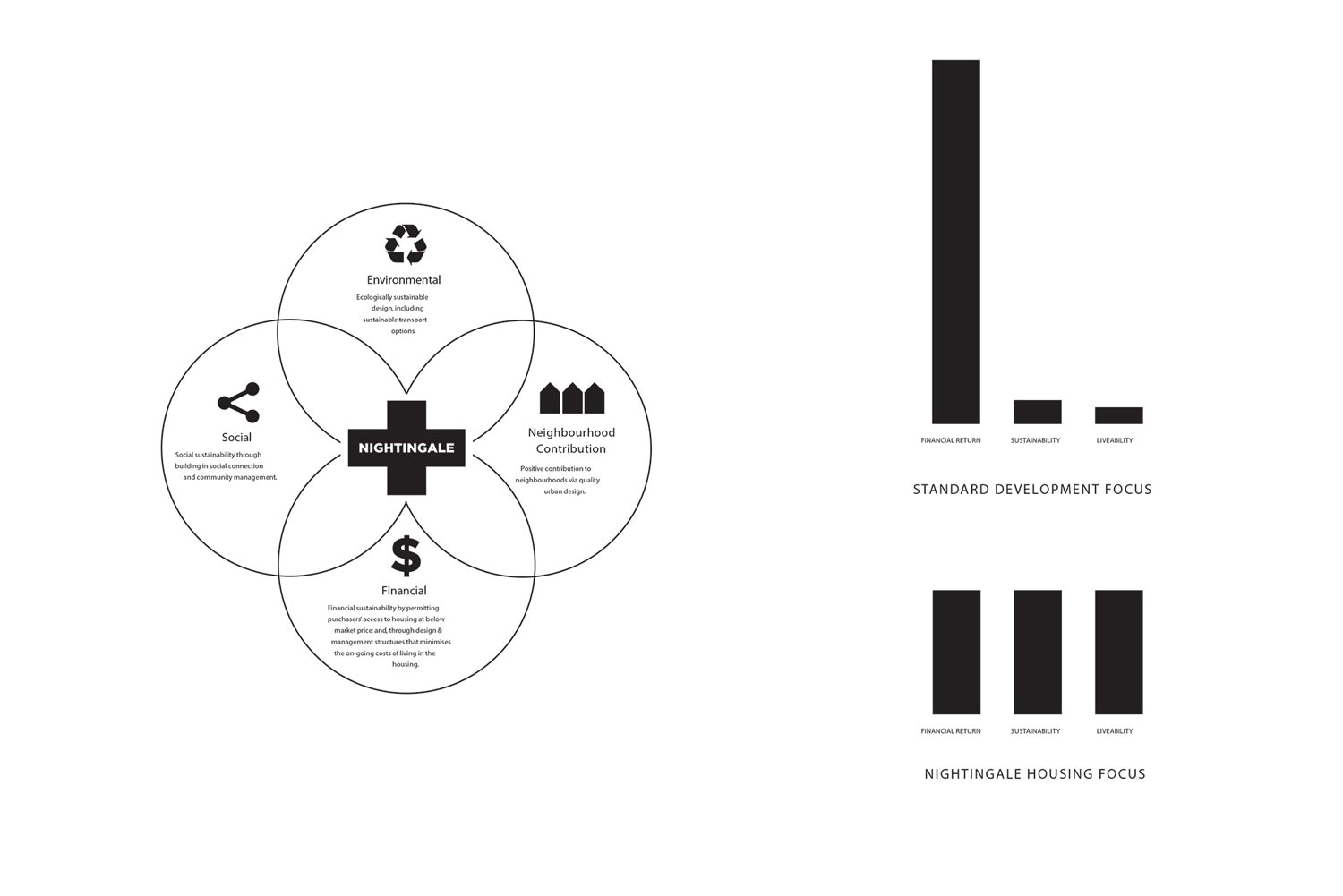The Nightingale Model
Breathe Architecture and Nightingale Housing
Homes built for people, not profit. Homes that enable individual and collective well-being through environmental, financial and social sustainability. The Nightingale Model emerged from a collective dismay. A group of Melbourne architects banded together to try something better. They came from the conviction that our cities and communities deserve considered, affordable, well-built homes – apartments designed for a better life.
Nightingale is a triple-bottom-line model, designed to deliver sustainable, affordable, liveable homes that connect residents with the community. It’s a financially transparent model, which delivers carbon-neutral apartments at cost. Nightingale 1 was the first, led by Breathe Architecture. The model is a replicable platform conceived in Melbourne by Breathe Architecture with the help of Architecture Architecture, Austin Maynard Architects, Clare Cousins Architects, MRTN Architects, Six Degrees Architects and Wolveridge Architects with the support of the Robin Boyd Foundation. Nightingale is growing faster than anticipated. The country’s best architects have been engaged and 14 sites have been acquired across the country, from Brunswick to Fremantle.
Nightingale currently stands in the midst of a fractured property market. A fundamentally flawed system, the current development market is a profit-based model that doesn’t deliver long-term sustainable outcomes for residents, instead focusing on investment return. This fact, combined with the reality of the nation’s hastily increasing urban populations, has so far produced apartment projects that are poor in quality and unsustainable, detracting from people’s quality of life and unable to meet the needs of a transforming city. Affordability also forms a pronounced part of the Nightingale mandate, with each building to be delivered to residents at cost. Developer profit is removed from the financial model, accordingly removing the need for real estate agents and display suites.
Nightingale mandates some simple sustainability measures such as accessibility to public transport; cycling facilities; high thermal insulation and no air conditioning; a minimum 7.5 star NatHERS rating; 100-per-cent fossil fuel free operations; passive ventilation; low embodied-energy materials; low VOC finishes; rainwater harvesting; productive gardens; solar arrays feeding back into the building; and more.
Beyond environmental and financial measures, a fundamental component of Nightingale buildings is the social sustainability of each community created. By foremost recognising that each apartment project is creating a new community, rather than a disassociated body of neighbours, design decisions become more considered and specific for future residents. Deliberative design asks future occupants questions about how they want to live; Nightingale Housing architects then use this feedback to design homes that truly work for the person who is going to live there.
Photography: Peter Clarke and Kate Longley




