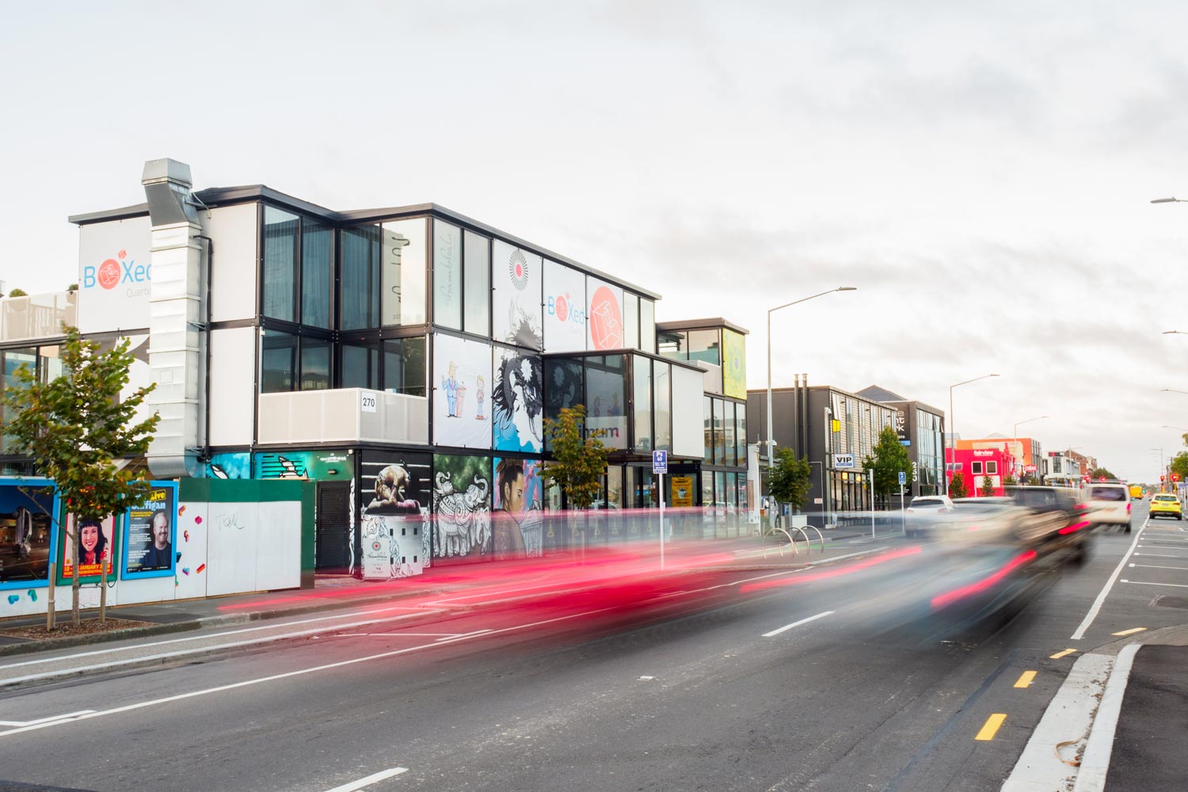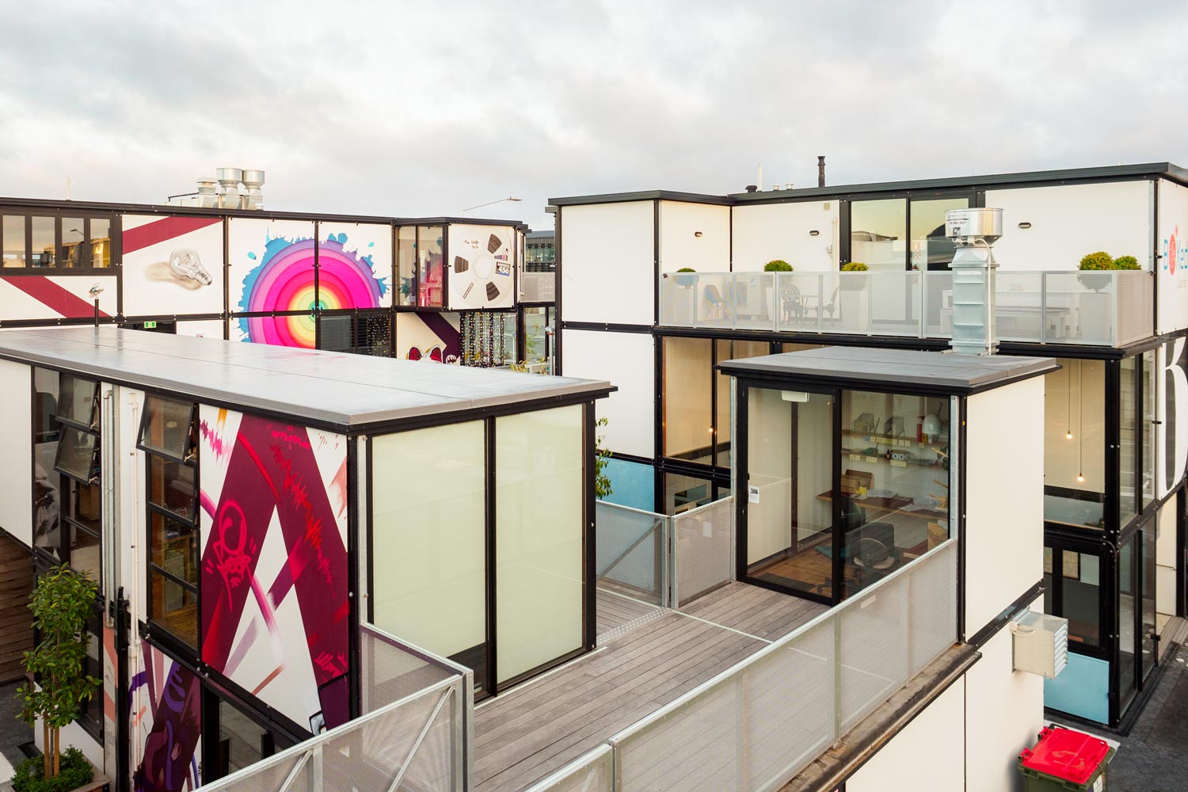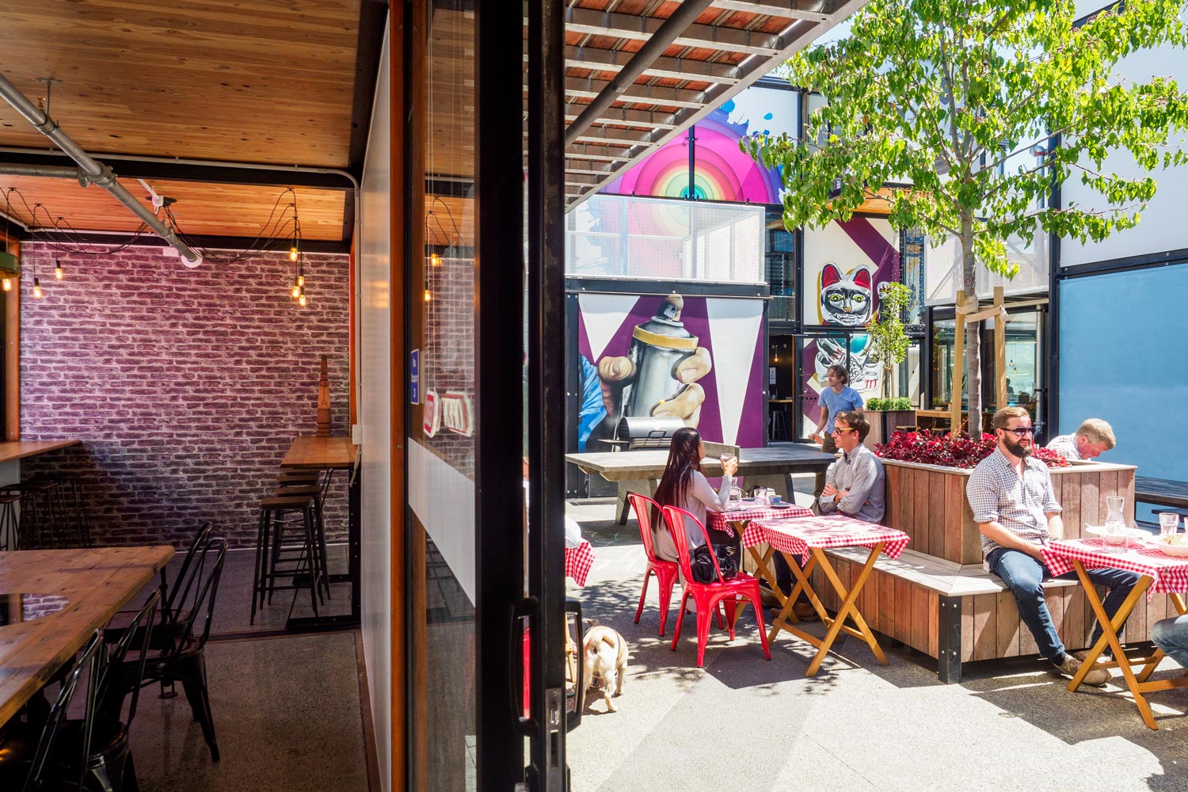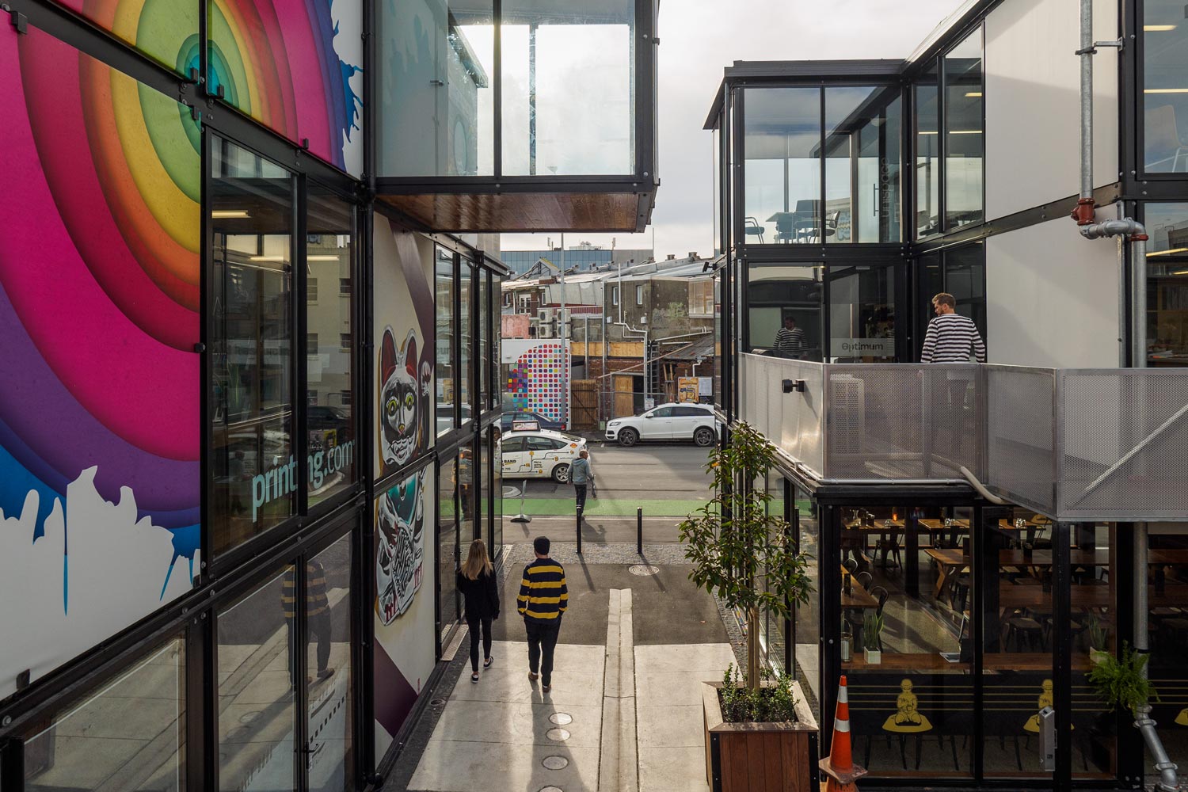Boxus
FIELD Studio of Architecture and Urbanism
Boxus began after a member of the arts community in Christchurch, New Zealand, asked FIELD Studio of Architecture and Urbanism if they could, “Arrange some shipping containers into gallery and studio spaces.” The initial reply was, “Yes, but could we have a bit of room to manoeuvre?”
Boxus is a building system that utilises a simple, modular form to generate rich spaces, which are adaptable to a wide variety of purposes – from commercial to residential. Simplicity is key in the design, using a minimum number of individual parts to create each module without compromising on the quality of the spaces present. The first fully fledged mixed-use complex created with the Boxus system is Boxed Quarter, located in the heart of the central business district of Christchurch.
Boxed Quarter contains five hospitality tenants, and a band rehearsal/recording space on the ground floor. Situated above these is a project management office, a tattoo parlor, the headquarters for a dental company, a print broker, a coworking space and an architecture firm. Finally the third level is home to a hair salon, an interior design studio, a radio station and an apartment. Companies are able to rent space ‘by the box’ rather than an entire floor of a building. As a result, the Boxed Quarter complex is home to a long list of tenants, some of which would not be able to afford a blank floor plate in a typical building.
Using a simple standardised modular form has allowed each tenancy to fit-out its space as needed using standard unit and sheet sizes. This approach makes the fitouts flexible and affordable. The Boxus system created a solution to Christchurch’s earthquake crisis, which could be easily accessed and understood by the public. It also offers scalability, has potential beyond its existing arrangement, and could be adapted to a variety of sites and uses without compromising on spatial qualities. Boxed Quarter is the realisation of the Boxus system and integral to it is its laneways, balconies and courtyards, which connect each of the spaces together, physically, visually and audibly.
Photography: Jonathon Knopp




