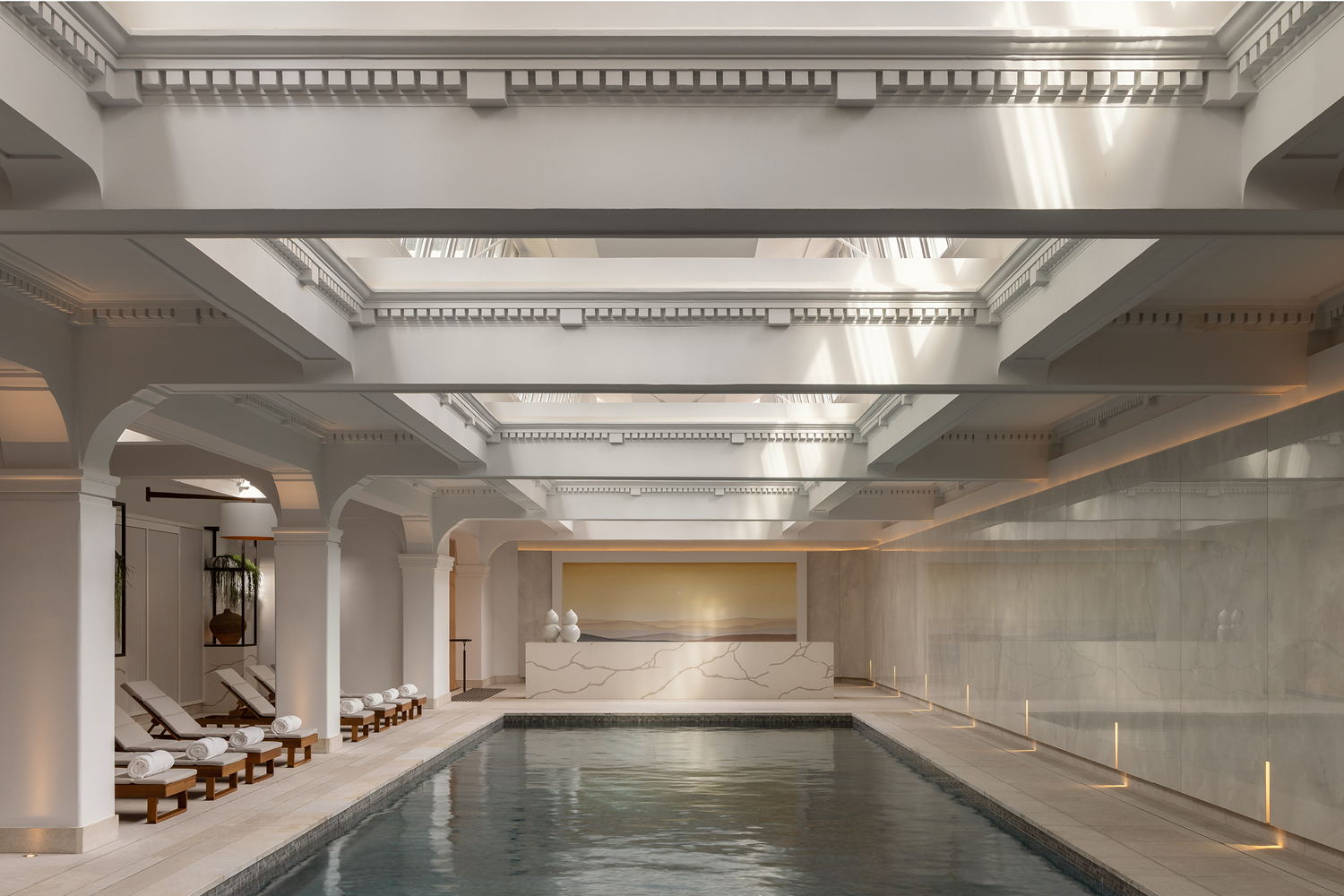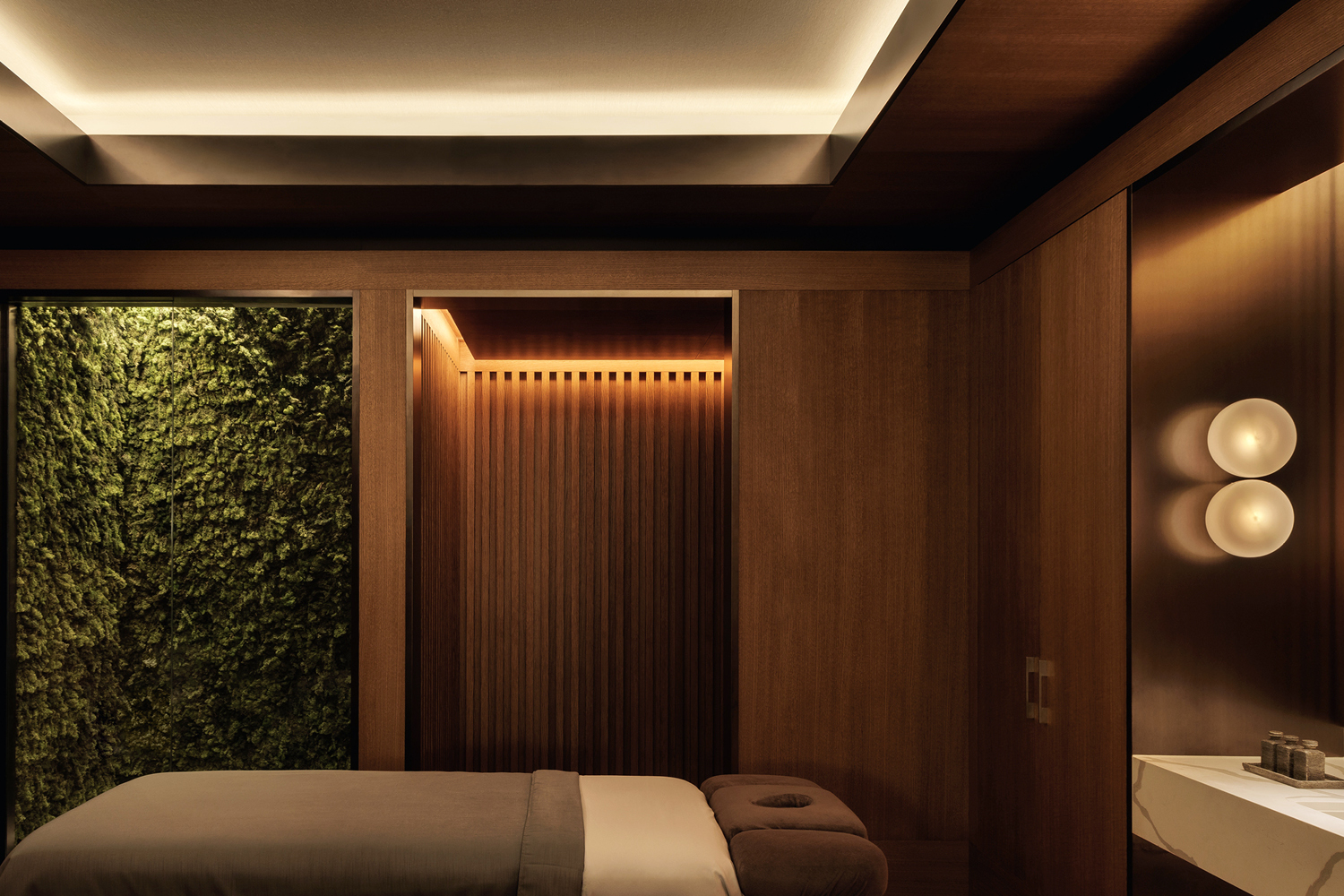Capella Sydney has transformed a heritage-listed government building in the heart of Sydney into a luxury hotel.
Housed in the former Department of Education building, Capella Sydney occupies an entire city block in the historic Sandstone Precinct, just south of Circular Quay, in the heart of Sydney.
The brief, and challenge, for this project was to respect and celebrate the existing heritage architecture and interiors of the building, while converting it into a luxury hotel. This was nowhere more challenging than on level six – containing the building’s original purpose-built gallery – that was converted into the hotel’s wellness spaces.
The original gallery was top lit by opaque-glazed roof lanterns, admitting diffuse daylight into the spaces. The planning regulations required the gallery to be preserved as one large space. The design has capitalised on this by creating a series of wellness spaces that celebrate the original architecture while providing a beautiful spatial sequence for guests. The roof lanterns are now a key architectural feature of the spaces and the new design responds directly to the lantern locations, providing a means by which guests can reconnect to the built heritage, and the original intent of diffuse daylight entering the spaces.
Furniture: Gervasoni Brick 305, BAR Studio custom designs. Lighting: BAR Studio. Finishes: Astor Metals, Marmyk Iliopolous Ltd, Sicis, Kvadrat Maharam, Maharam. Fittings & Fixtures: Brodware.
Photography: Timothy Kaye





